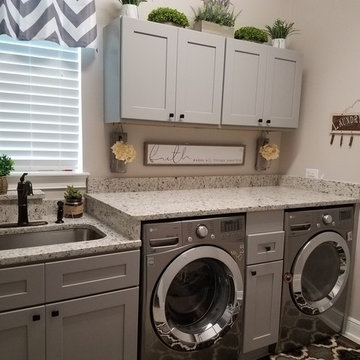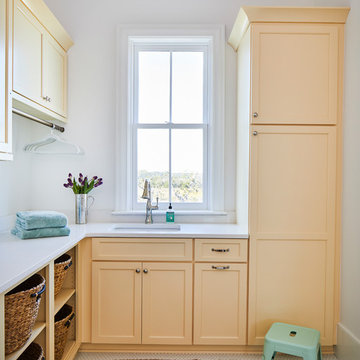ブラウンのランドリールーム (グレーの壁、白い壁) の写真
絞り込み:
資材コスト
並び替え:今日の人気順
写真 1〜20 枚目(全 3,299 枚)
1/4

Photo credit: Blackstock Photography
ニューアークにあるトランジショナルスタイルのおしゃれな洗濯室 (アンダーカウンターシンク、落し込みパネル扉のキャビネット、白いキャビネット、白い壁、淡色無垢フローリング) の写真
ニューアークにあるトランジショナルスタイルのおしゃれな洗濯室 (アンダーカウンターシンク、落し込みパネル扉のキャビネット、白いキャビネット、白い壁、淡色無垢フローリング) の写真

This was a third project where as an Architectural
practice, we designed and built in house one of our
projects. This project we extended our arm of delivery
and made all the bespoke joinery in our workshop -
staircases, shelving, doors -you name it - we made it.
The house was changed over an air source heat pump
fed servicing from a boiler - further improving the
environmental performance of the building.

Christie Share
シカゴにあるお手頃価格の中くらいなトランジショナルスタイルのおしゃれな家事室 (ll型、スロップシンク、フラットパネル扉のキャビネット、淡色木目調キャビネット、グレーの壁、磁器タイルの床、左右配置の洗濯機・乾燥機、グレーの床、茶色いキッチンカウンター) の写真
シカゴにあるお手頃価格の中くらいなトランジショナルスタイルのおしゃれな家事室 (ll型、スロップシンク、フラットパネル扉のキャビネット、淡色木目調キャビネット、グレーの壁、磁器タイルの床、左右配置の洗濯機・乾燥機、グレーの床、茶色いキッチンカウンター) の写真

アトランタにある高級な広いトランジショナルスタイルのおしゃれな家事室 (コの字型、ドロップインシンク、シェーカースタイル扉のキャビネット、白いキャビネット、ラミネートカウンター、白い壁、セラミックタイルの床、左右配置の洗濯機・乾燥機、白い床、白いキッチンカウンター、塗装板張りの壁) の写真

This 6,000sf luxurious custom new construction 5-bedroom, 4-bath home combines elements of open-concept design with traditional, formal spaces, as well. Tall windows, large openings to the back yard, and clear views from room to room are abundant throughout. The 2-story entry boasts a gently curving stair, and a full view through openings to the glass-clad family room. The back stair is continuous from the basement to the finished 3rd floor / attic recreation room.
The interior is finished with the finest materials and detailing, with crown molding, coffered, tray and barrel vault ceilings, chair rail, arched openings, rounded corners, built-in niches and coves, wide halls, and 12' first floor ceilings with 10' second floor ceilings.
It sits at the end of a cul-de-sac in a wooded neighborhood, surrounded by old growth trees. The homeowners, who hail from Texas, believe that bigger is better, and this house was built to match their dreams. The brick - with stone and cast concrete accent elements - runs the full 3-stories of the home, on all sides. A paver driveway and covered patio are included, along with paver retaining wall carved into the hill, creating a secluded back yard play space for their young children.
Project photography by Kmieick Imagery.

Multi-Functional and beautiful Laundry/Mudroom. Laundry folding space above the washer/drier with pull out storage in between. Storage for cleaning and other items above the washer/drier.

Photo Credit Landmark Photography.
This house was designed to fit the shores of Lake Minnetonka’s Stubbs Bay. The exterior architecture has the feel of an old lake cottage home that’s been there for a century with modern day finishes. The interior has large Marvin windows with expansive views of the lake, walnut floors, extensive wood detailing in the custom cabinets, wainscot, beamed ceilings, and fireplace. Step out of the kitchen to a covered out door porch with phantom screens overlooking the lake. The master bedroom has a large private roof deck overlooking the lake as well. There is a private master bonus room accessed through the master closet. The four levels of the home are accessible by an elevator. The working butler’s pantry, which is accessible by both sides of the kitchen has a secondary sink, dishwasher, refrigerator, lots of storage, and yes windows for natural light, views of the lake, and air flow.

ワシントンD.C.にある高級な中くらいなトランジショナルスタイルのおしゃれな家事室 (磁器タイルの床、シェーカースタイル扉のキャビネット、中間色木目調キャビネット、白い壁、L型) の写真

Country utility room opening onto garden. Beautiful green shaker style units, white worktop and lovely, textured terracotta tiles on the floor.
ドーセットにある高級な中くらいなカントリー風のおしゃれな家事室 (I型、シングルシンク、シェーカースタイル扉のキャビネット、珪岩カウンター、白い壁、テラコッタタイルの床、目隠し付き洗濯機・乾燥機、赤い床、白いキッチンカウンター) の写真
ドーセットにある高級な中くらいなカントリー風のおしゃれな家事室 (I型、シングルシンク、シェーカースタイル扉のキャビネット、珪岩カウンター、白い壁、テラコッタタイルの床、目隠し付き洗濯機・乾燥機、赤い床、白いキッチンカウンター) の写真

ラスベガスにあるラグジュアリーな巨大なモダンスタイルのおしゃれなランドリールーム (グレーのキャビネット、グレーのキッチンパネル、白い壁、左右配置の洗濯機・乾燥機、グレーの床、グレーのキッチンカウンター) の写真

トロントにある高級な広いコンテンポラリースタイルのおしゃれな洗濯室 (コの字型、アンダーカウンターシンク、フラットパネル扉のキャビネット、白いキャビネット、人工大理石カウンター、グレーのキッチンパネル、磁器タイルのキッチンパネル、白い壁、磁器タイルの床、左右配置の洗濯機・乾燥機、白い床、白いキッチンカウンター) の写真

Dans une extension de la maison, on trouve la buanderie au rez-de-chaussée, celle-ci inclue une salle d'eau d'appoint et les toilettes sont adjacentes.

他の地域にある広いビーチスタイルのおしゃれなランドリークローゼット (ll型、エプロンフロントシンク、落し込みパネル扉のキャビネット、青いキャビネット、白いキッチンパネル、セラミックタイルのキッチンパネル、白い壁、セラミックタイルの床、左右配置の洗濯機・乾燥機、グレーの床、グレーのキッチンカウンター) の写真

ダラスにある高級な広いトランジショナルスタイルのおしゃれな洗濯室 (ll型、エプロンフロントシンク、白いキャビネット、白い壁、ベージュのキッチンカウンター、フラットパネル扉のキャビネット、左右配置の洗濯機・乾燥機、グレーの床) の写真

Small farmhouse laundry room with LG Front load washer/dryer. Decorative tile backsplash to add a bit of color. Pental Quartz countertop concrete. Ikea grimslov kitchen cabinets for storage and undercounter lighting. Hanging rack for clothing and laundry storage basket.

ブリスベンにある中くらいなビーチスタイルのおしゃれな洗濯室 (ll型、エプロンフロントシンク、オープンシェルフ、白いキャビネット、上下配置の洗濯機・乾燥機、グレーの床、白い壁、白いキッチンカウンター) の写真

Laundry Room with built-in cubby/locker storage
シカゴにある高級な広いトラディショナルスタイルのおしゃれな家事室 (エプロンフロントシンク、インセット扉のキャビネット、ベージュのキャビネット、グレーの壁、上下配置の洗濯機・乾燥機、マルチカラーの床、グレーのキッチンカウンター) の写真
シカゴにある高級な広いトラディショナルスタイルのおしゃれな家事室 (エプロンフロントシンク、インセット扉のキャビネット、ベージュのキャビネット、グレーの壁、上下配置の洗濯機・乾燥機、マルチカラーの床、グレーのキッチンカウンター) の写真

オーランドにある中くらいなモダンスタイルのおしゃれな家事室 (シングルシンク、グレーのキャビネット、左右配置の洗濯機・乾燥機、グレーのキッチンカウンター、I型、シェーカースタイル扉のキャビネット、御影石カウンター、グレーの壁) の写真

Darby Kate Photography
ダラスにある広いカントリー風のおしゃれな洗濯室 (シェーカースタイル扉のキャビネット、白いキャビネット、御影石カウンター、セラミックタイルの床、左右配置の洗濯機・乾燥機、グレーの床、I型、グレーの壁) の写真
ダラスにある広いカントリー風のおしゃれな洗濯室 (シェーカースタイル扉のキャビネット、白いキャビネット、御影石カウンター、セラミックタイルの床、左右配置の洗濯機・乾燥機、グレーの床、I型、グレーの壁) の写真

チャールストンにあるビーチスタイルのおしゃれな洗濯室 (L型、アンダーカウンターシンク、クオーツストーンカウンター、白い壁、白い床、白いキッチンカウンター、シェーカースタイル扉のキャビネット、オレンジのキャビネット) の写真
ブラウンのランドリールーム (グレーの壁、白い壁) の写真
1