ブラウンのランドリールーム (アンダーカウンターシンク、オレンジの壁) の写真
絞り込み:
資材コスト
並び替え:今日の人気順
写真 1〜7 枚目(全 7 枚)
1/4

MA Peterson
www.mapeterson.com
This mudroom was part of an updated entry way and we re-designed it to accommodate their busy lifestyle, balanced by a sense of clean design and common order. Newly painted custom cabinetry adorns the walls, with overhead space for off-season storage, cubbies for individual items, and bench seating for comfortable and convenient quick changes. We paid extra attention to detail and added tiered space for storing shoes with custom shelves under the benches. Floor to ceiling closets add multipurpose storage for outerwear, bulkier boots and sports gear. There wall opposite of the cabinets offers up a long row of wall hooks, so no matter what the kids say, there's no reason for a single coat or scarf to be left on the floor, again.
Nothing other than stone flooring would do for this transitional room, because it stands up to heavy traffic and sweeps up in just minutes. Overhead lighting simplifies the search for gear and highlights easy access to the laundry room at the end of the hall.
Photo Credit: Todd Mulvihill Photography
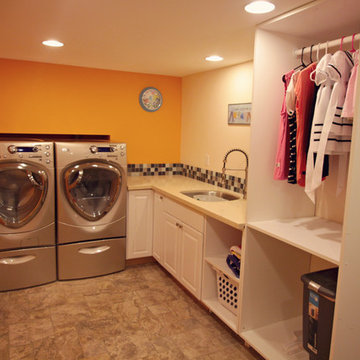
シアトルにある中くらいなコンテンポラリースタイルのおしゃれな洗濯室 (アンダーカウンターシンク、レイズドパネル扉のキャビネット、白いキャビネット、オレンジの壁、左右配置の洗濯機・乾燥機、L型、クオーツストーンカウンター、セラミックタイルの床) の写真
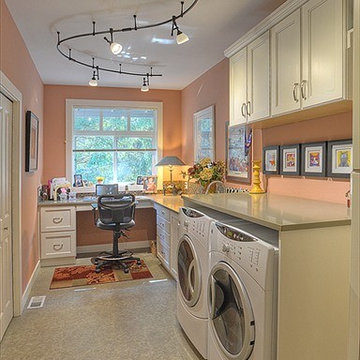
The laundry room doubles as a super-functional craft room, with a combination of natural light, directional track lighting, and task lighting. An extra door to the garage was eliminated to create more work space and counter space.
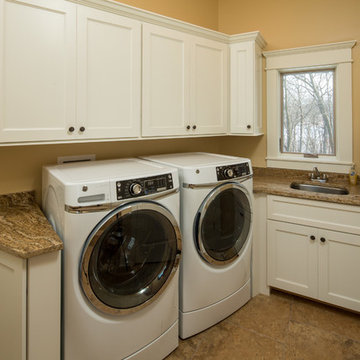
シカゴにあるラグジュアリーな中くらいなコンテンポラリースタイルのおしゃれな家事室 (ll型、アンダーカウンターシンク、シェーカースタイル扉のキャビネット、白いキャビネット、御影石カウンター、ライムストーンの床、左右配置の洗濯機・乾燥機、ベージュの床、オレンジの壁) の写真
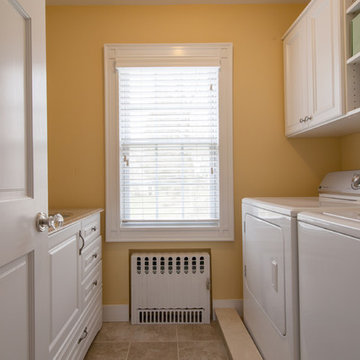
Photos by Brian Madden
ニューヨークにある中くらいなトラディショナルスタイルのおしゃれな洗濯室 (アンダーカウンターシンク、落し込みパネル扉のキャビネット、白いキャビネット、御影石カウンター、オレンジの壁、ll型、左右配置の洗濯機・乾燥機) の写真
ニューヨークにある中くらいなトラディショナルスタイルのおしゃれな洗濯室 (アンダーカウンターシンク、落し込みパネル扉のキャビネット、白いキャビネット、御影石カウンター、オレンジの壁、ll型、左右配置の洗濯機・乾燥機) の写真
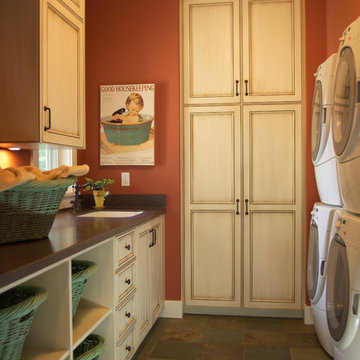
Inspired by the East Coast’s 19th-century Shingle Style homes, this updated waterfront residence boasts a friendly front porch as well as a dramatic, gabled roofline. Oval windows add nautical flair while a weathervane-topped cupola and carriage-style garage doors add character. Inside, an expansive first floor great room opens to a large kitchen and pergola-covered porch. The main level also features a dining room, master bedroom, home management center, mud room and den; the upstairs includes four family bedrooms and a large bonus room.
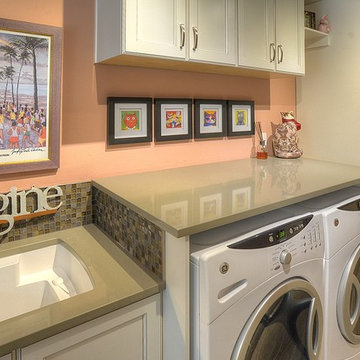
Even the laundry room got a makeover, with new quartz countertops, white cabinetry, and a mosaic tile backsplash. Extending the counter up and over the washer and dryer provides extra space for folding clothes.
ブラウンのランドリールーム (アンダーカウンターシンク、オレンジの壁) の写真
1