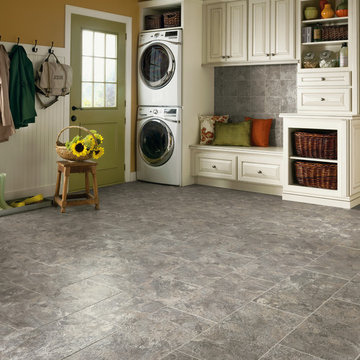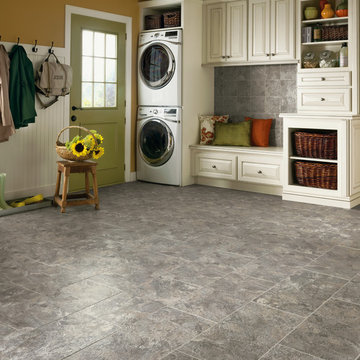ブラウンのランドリールーム (磁器タイルの床、クッションフロア、黄色い壁) の写真
絞り込み:
資材コスト
並び替え:今日の人気順
写真 1〜20 枚目(全 67 枚)
1/5

Rev a shelf pull out ironing board
クリーブランドにあるラグジュアリーな広いトラディショナルスタイルのおしゃれな家事室 (コの字型、アンダーカウンターシンク、白いキャビネット、クオーツストーンカウンター、黄色い壁、磁器タイルの床、左右配置の洗濯機・乾燥機、インセット扉のキャビネット) の写真
クリーブランドにあるラグジュアリーな広いトラディショナルスタイルのおしゃれな家事室 (コの字型、アンダーカウンターシンク、白いキャビネット、クオーツストーンカウンター、黄色い壁、磁器タイルの床、左右配置の洗濯機・乾燥機、インセット扉のキャビネット) の写真

Finger Photography
サンフランシスコにある小さなトラディショナルスタイルのおしゃれな洗濯室 (L型、アンダーカウンターシンク、落し込みパネル扉のキャビネット、グレーのキャビネット、クオーツストーンカウンター、黄色い壁、クッションフロア、上下配置の洗濯機・乾燥機、茶色い床) の写真
サンフランシスコにある小さなトラディショナルスタイルのおしゃれな洗濯室 (L型、アンダーカウンターシンク、落し込みパネル扉のキャビネット、グレーのキャビネット、クオーツストーンカウンター、黄色い壁、クッションフロア、上下配置の洗濯機・乾燥機、茶色い床) の写真

An elegant laundry room with black and white tile, dark stained maple cabinets, and yellow paint, designed and built by Powell Construction.
ポートランドにある巨大なトラディショナルスタイルのおしゃれな洗濯室 (アンダーカウンターシンク、シェーカースタイル扉のキャビネット、濃色木目調キャビネット、クオーツストーンカウンター、黄色い壁、磁器タイルの床、左右配置の洗濯機・乾燥機) の写真
ポートランドにある巨大なトラディショナルスタイルのおしゃれな洗濯室 (アンダーカウンターシンク、シェーカースタイル扉のキャビネット、濃色木目調キャビネット、クオーツストーンカウンター、黄色い壁、磁器タイルの床、左右配置の洗濯機・乾燥機) の写真
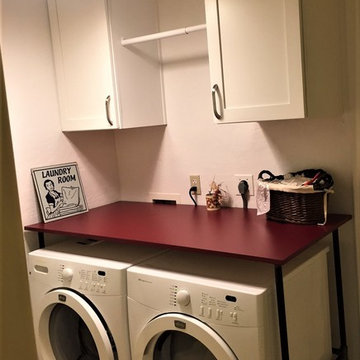
Client needed space to be MORE efficient to accommodate folding laundry, refrigerator for overflow food for guest and special occasions now that children are occasional visiting adults. This family home is still a hub for gatherings and client wants it to work for everyday and for special days when family comes together.
Small spaces are the hardest to plan but, every inch is being used. There are features for hanging clothes, on a rod, on a drying rack, storing supplies to be readily accessible and some long term storage above the refrigerator. Heat in AZ, is of course an issue for keep things nice so, indoor storage with conditioned air is valued by all homeowners as important for keeping things in good condition.
Table built by Northern Spy Design httpswww.etsy.comshopNSpy
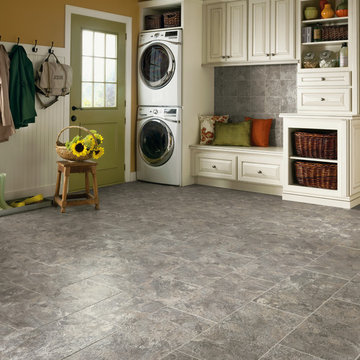
フィラデルフィアにある広いカントリー風のおしゃれな家事室 (I型、レイズドパネル扉のキャビネット、白いキャビネット、黄色い壁、磁器タイルの床、上下配置の洗濯機・乾燥機、グレーの床) の写真
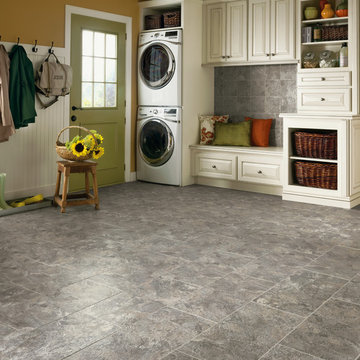
ナッシュビルにある広いトラディショナルスタイルのおしゃれな家事室 (I型、レイズドパネル扉のキャビネット、白いキャビネット、黄色い壁、クッションフロア、上下配置の洗濯機・乾燥機) の写真

This custom home, sitting above the City within the hills of Corvallis, was carefully crafted with attention to the smallest detail. The homeowners came to us with a vision of their dream home, and it was all hands on deck between the G. Christianson team and our Subcontractors to create this masterpiece! Each room has a theme that is unique and complementary to the essence of the home, highlighted in the Swamp Bathroom and the Dogwood Bathroom. The home features a thoughtful mix of materials, using stained glass, tile, art, wood, and color to create an ambiance that welcomes both the owners and visitors with warmth. This home is perfect for these homeowners, and fits right in with the nature surrounding the home!
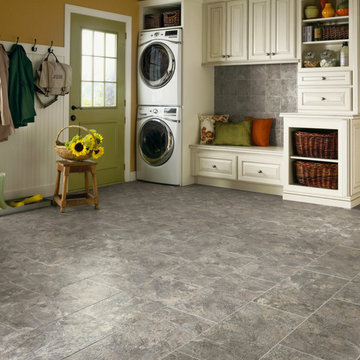
他の地域にある高級な広いトランジショナルスタイルのおしゃれな家事室 (I型、レイズドパネル扉のキャビネット、白いキャビネット、黄色い壁、クッションフロア、上下配置の洗濯機・乾燥機、グレーの床) の写真

Dedicated laundry room with customized cabinets and stainless steel appliances. Grey-brown subway tile floor coordinates with light colored cabinetry .
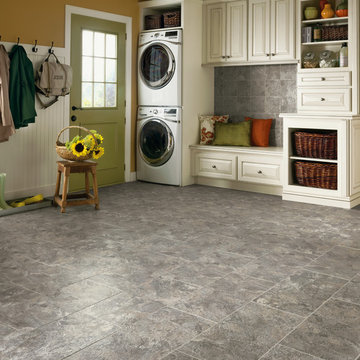
フィラデルフィアにあるお手頃価格の中くらいなカントリー風のおしゃれな家事室 (I型、レイズドパネル扉のキャビネット、白いキャビネット、黄色い壁、磁器タイルの床、グレーの床) の写真
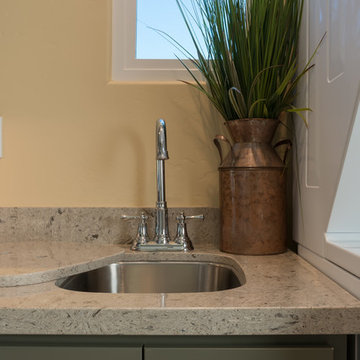
Now you see it, now you don't. A special insert was fashioned from the countertop slab to cover the utility sink in this laundry area making it possible to use more of the counter area. Two finger holes allow the insert to be moved.
Photo by Patricia Bean
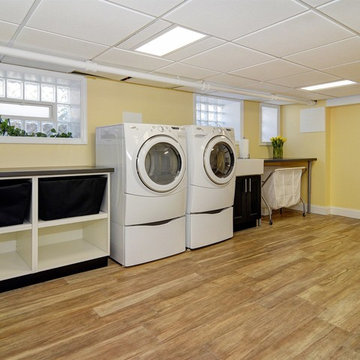
Contemporary basement laundry with porcelain wood-look tile
Photographer: Greg Martz
ニューアークにあるラグジュアリーな巨大なトランジショナルスタイルのおしゃれな洗濯室 (I型、エプロンフロントシンク、シェーカースタイル扉のキャビネット、黒いキャビネット、ラミネートカウンター、黄色い壁、磁器タイルの床、左右配置の洗濯機・乾燥機) の写真
ニューアークにあるラグジュアリーな巨大なトランジショナルスタイルのおしゃれな洗濯室 (I型、エプロンフロントシンク、シェーカースタイル扉のキャビネット、黒いキャビネット、ラミネートカウンター、黄色い壁、磁器タイルの床、左右配置の洗濯機・乾燥機) の写真
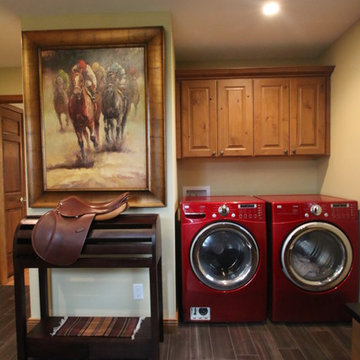
This Farmhouse located in the suburbs of Milwaukee features a Laundry/Mud Room with half bathroom privately located inside. The former office space has been transformed with tiled wood-look floor, rustic alder custom cabinetry, and plenty of storage! The exterior door has been relocated to accommodate an entrance closer to the horse barn.
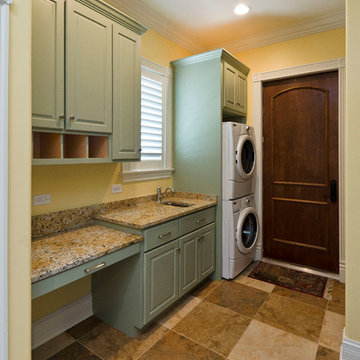
シカゴにある中くらいなトラディショナルスタイルのおしゃれな家事室 (ll型、アンダーカウンターシンク、レイズドパネル扉のキャビネット、緑のキャビネット、御影石カウンター、黄色い壁、磁器タイルの床、上下配置の洗濯機・乾燥機) の写真
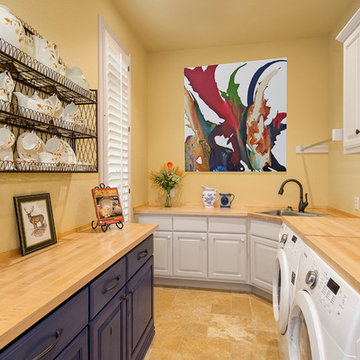
ダラスにある広いカントリー風のおしゃれな洗濯室 (ll型、ドロップインシンク、レイズドパネル扉のキャビネット、白いキャビネット、木材カウンター、黄色い壁、磁器タイルの床、左右配置の洗濯機・乾燥機、茶色い床、ベージュのキッチンカウンター) の写真
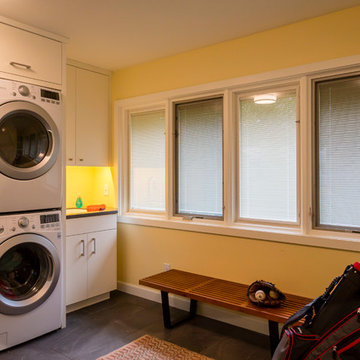
Laundry / Mudroom combo in a link between the house proper and garage that had formally been and empty carpeted room
Photographer: Modern House Productions
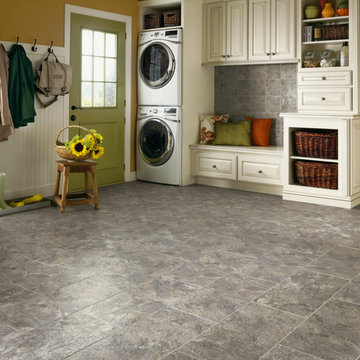
ロサンゼルスにある中くらいなカントリー風のおしゃれな家事室 (I型、レイズドパネル扉のキャビネット、白いキャビネット、黄色い壁、クッションフロア、上下配置の洗濯機・乾燥機) の写真

A soft seafoam green is used in this Woodways laundry room. This helps to connect the cabinetry to the flooring as well as add a simple element of color into the more neutral space. A farmhouse sink is used and adds a classic warm farmhouse touch to the room. Undercabinet lighting helps to illuminate the task areas for better visibility
ブラウンのランドリールーム (磁器タイルの床、クッションフロア、黄色い壁) の写真
1
