ブラウンの家事室 (無垢フローリング、磁器タイルの床) の写真
絞り込み:
資材コスト
並び替え:今日の人気順
写真 1〜20 枚目(全 761 枚)
1/5

Christopher Davison, AIA
オースティンにある高級な中くらいなトラディショナルスタイルのおしゃれな家事室 (レイズドパネル扉のキャビネット、白いキャビネット、御影石カウンター、ベージュの壁、磁器タイルの床、左右配置の洗濯機・乾燥機、I型) の写真
オースティンにある高級な中くらいなトラディショナルスタイルのおしゃれな家事室 (レイズドパネル扉のキャビネット、白いキャビネット、御影石カウンター、ベージュの壁、磁器タイルの床、左右配置の洗濯機・乾燥機、I型) の写真

シカゴにあるお手頃価格の中くらいなトランジショナルスタイルのおしゃれな家事室 (アンダーカウンターシンク、フラットパネル扉のキャビネット、青いキャビネット、クオーツストーンカウンター、白い壁、磁器タイルの床、左右配置の洗濯機・乾燥機、グレーの床、黒いキッチンカウンター) の写真

Christie Share
シカゴにあるお手頃価格の中くらいなトランジショナルスタイルのおしゃれな家事室 (ll型、スロップシンク、フラットパネル扉のキャビネット、淡色木目調キャビネット、グレーの壁、磁器タイルの床、左右配置の洗濯機・乾燥機、グレーの床、茶色いキッチンカウンター) の写真
シカゴにあるお手頃価格の中くらいなトランジショナルスタイルのおしゃれな家事室 (ll型、スロップシンク、フラットパネル扉のキャビネット、淡色木目調キャビネット、グレーの壁、磁器タイルの床、左右配置の洗濯機・乾燥機、グレーの床、茶色いキッチンカウンター) の写真

Multi-Functional and beautiful Laundry/Mudroom. Laundry folding space above the washer/drier with pull out storage in between. Storage for cleaning and other items above the washer/drier.

This beautiful showcase home offers a blend of crisp, uncomplicated modern lines and a touch of farmhouse architectural details. The 5,100 square feet single level home with 5 bedrooms, 3 ½ baths with a large vaulted bonus room over the garage is delightfully welcoming.
For more photos of this project visit our website: https://wendyobrienid.com.
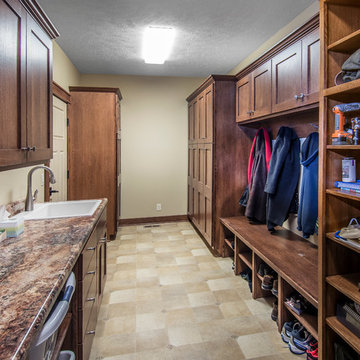
Alan Jackson - Jackson Studios
オマハにある高級な中くらいなトラディショナルスタイルのおしゃれな家事室 (ll型、シェーカースタイル扉のキャビネット、ラミネートカウンター、ベージュの壁、磁器タイルの床、左右配置の洗濯機・乾燥機、濃色木目調キャビネット、ドロップインシンク) の写真
オマハにある高級な中くらいなトラディショナルスタイルのおしゃれな家事室 (ll型、シェーカースタイル扉のキャビネット、ラミネートカウンター、ベージュの壁、磁器タイルの床、左右配置の洗濯機・乾燥機、濃色木目調キャビネット、ドロップインシンク) の写真

ワシントンD.C.にある高級な中くらいなトランジショナルスタイルのおしゃれな家事室 (磁器タイルの床、シェーカースタイル扉のキャビネット、中間色木目調キャビネット、白い壁、L型) の写真
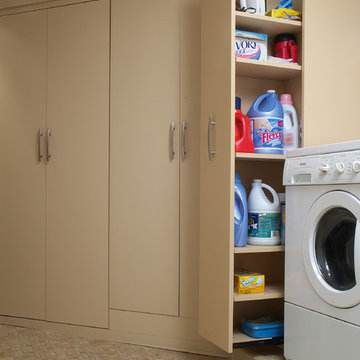
トロントにある中くらいなトランジショナルスタイルのおしゃれな家事室 (I型、フラットパネル扉のキャビネット、ベージュのキャビネット、左右配置の洗濯機・乾燥機、ベージュの壁、磁器タイルの床、ベージュの床) の写真

This laundry was designed several months after the kitchen renovation - a cohesive look was needed to flow to make it look like it was done at the same time. Similar materials were chosen but with individual flare and interest. This space is multi functional not only providing a space as a laundry but as a separate pantry room for the kitchen - it also includes an integrated pull out drawer fridge.
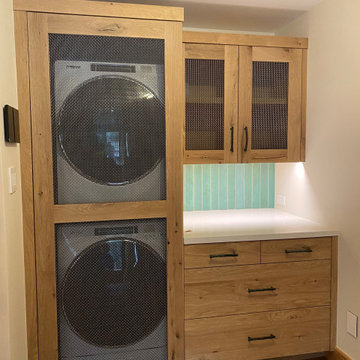
デンバーにある高級な小さなエクレクティックスタイルのおしゃれな家事室 (L型、シェーカースタイル扉のキャビネット、中間色木目調キャビネット、緑のキッチンパネル、ベージュの壁、無垢フローリング、上下配置の洗濯機・乾燥機、茶色い床、白いキッチンカウンター) の写真

With the original, unfinished laundry room located in the enclosed porch with plywood subflooring and bare shiplap on the walls, our client was ready for a change.
To create a functional size laundry/utility room, Blackline Renovations repurposed part of the enclosed porch and slightly expanded into the original kitchen footprint. With a small space to work with, form and function was paramount. Blackline Renovations’ creative solution involved carefully designing an efficient layout with accessible storage. The laundry room was thus designed with floor-to-ceiling cabinetry and a stacked washer/dryer to provide enough space for a folding station and drying area. The lower cabinet beneath the drying area was even customized to conceal and store a cat litter box. Every square inch was wisely utilized to maximize this small space.

インディアナポリスにあるお手頃価格の小さなカントリー風のおしゃれな家事室 (I型、ドロップインシンク、シェーカースタイル扉のキャビネット、緑のキャビネット、木材カウンター、グレーの壁、無垢フローリング、左右配置の洗濯機・乾燥機、茶色い床、茶色いキッチンカウンター) の写真

Photography by Stephen Brousseau.
シアトルにある高級な中くらいなコンテンポラリースタイルのおしゃれな家事室 (ll型、アンダーカウンターシンク、フラットパネル扉のキャビネット、茶色いキャビネット、人工大理石カウンター、白い壁、磁器タイルの床、左右配置の洗濯機・乾燥機、グレーの床、グレーのキッチンカウンター) の写真
シアトルにある高級な中くらいなコンテンポラリースタイルのおしゃれな家事室 (ll型、アンダーカウンターシンク、フラットパネル扉のキャビネット、茶色いキャビネット、人工大理石カウンター、白い壁、磁器タイルの床、左右配置の洗濯機・乾燥機、グレーの床、グレーのキッチンカウンター) の写真
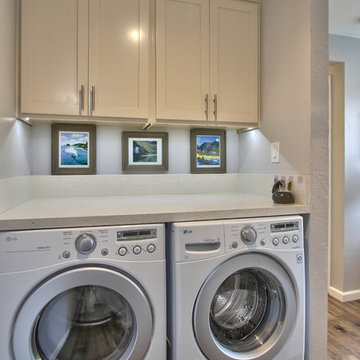
他の地域にある小さなトランジショナルスタイルのおしゃれな家事室 (シェーカースタイル扉のキャビネット、白いキャビネット、グレーの壁、無垢フローリング、左右配置の洗濯機・乾燥機、茶色い床、グレーのキッチンカウンター) の写真
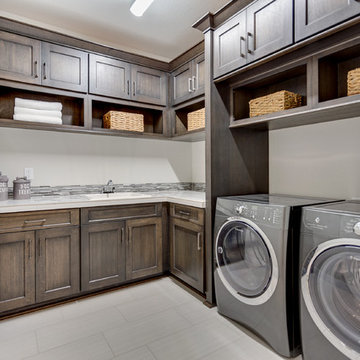
The Aerius - Modern American Craftsman on Acreage in Ridgefield Washington by Cascade West Development Inc.
The upstairs rests mainly on the Western half of the home. It’s composed of a laundry room, 2 bedrooms, including a future princess suite, and a large Game Room. Every space is of generous proportion and easily accessible through a single hall. The windows of each room are filled with natural scenery and warm light. This upper level boasts amenities enough for residents to play, reflect, and recharge all while remaining up and away from formal occasions, when necessary.
Cascade West Facebook: https://goo.gl/MCD2U1
Cascade West Website: https://goo.gl/XHm7Un
These photos, like many of ours, were taken by the good people of ExposioHDR - Portland, Or
Exposio Facebook: https://goo.gl/SpSvyo
Exposio Website: https://goo.gl/Cbm8Ya
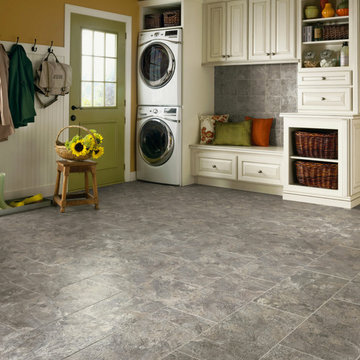
他の地域にある高級な広いトランジショナルスタイルのおしゃれな家事室 (I型、レイズドパネル扉のキャビネット、白いキャビネット、磁器タイルの床、上下配置の洗濯機・乾燥機、茶色い壁) の写真
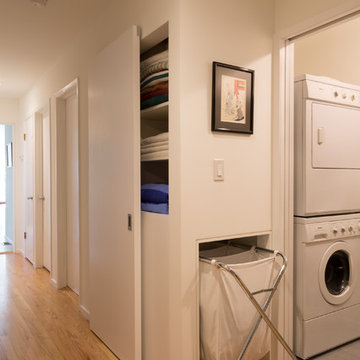
To increase storage at a small laundry room, the adjacent linen closet was split to provide an alcove for a rolling laundry basket. Blind sliding door hardware keeps the hallway minimal and clean.
photography by adam rouse

Mudroom and Laundry looking towards the bathroom.
オースティンにある中くらいなカントリー風のおしゃれな家事室 (ll型、アンダーカウンターシンク、フラットパネル扉のキャビネット、白いキャビネット、木材カウンター、ベージュの壁、磁器タイルの床、左右配置の洗濯機・乾燥機、白い床、茶色いキッチンカウンター) の写真
オースティンにある中くらいなカントリー風のおしゃれな家事室 (ll型、アンダーカウンターシンク、フラットパネル扉のキャビネット、白いキャビネット、木材カウンター、ベージュの壁、磁器タイルの床、左右配置の洗濯機・乾燥機、白い床、茶色いキッチンカウンター) の写真

This long narrow laundry room is a feature packed work horse of a room. Dual entry points facilitate the delivery of groceries and easy access to a powder room from the back yard. A laundry sink with drying rack above provides an opportunity to hand wash and dry clothes as well as clean just caught crab. Side by side laundry machines are separated by a pull-out cabinet for laundry soap and more. Wall and tall cabinets provide space for a multitude of items. A boot bench allows occupants to hang up coats/backpacks as well as take shoes off at a convenient location. The wall opposite the laundry machines has additional coat hooks and seven feet of two level shoe cubbies.
The cheerful cement Spanish tile floor can inspire occupants to do household chores and is lovely sight to return home to each day.
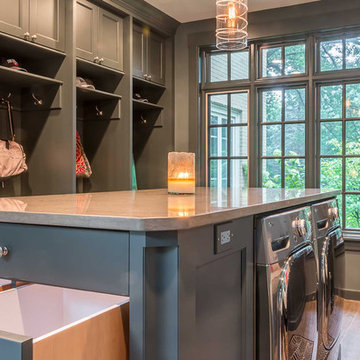
Clothes hampers in laundry
シカゴにある高級な広い北欧スタイルのおしゃれな家事室 (コの字型、アンダーカウンターシンク、フラットパネル扉のキャビネット、グレーのキャビネット、クオーツストーンカウンター、グレーの壁、無垢フローリング、左右配置の洗濯機・乾燥機) の写真
シカゴにある高級な広い北欧スタイルのおしゃれな家事室 (コの字型、アンダーカウンターシンク、フラットパネル扉のキャビネット、グレーのキャビネット、クオーツストーンカウンター、グレーの壁、無垢フローリング、左右配置の洗濯機・乾燥機) の写真
ブラウンの家事室 (無垢フローリング、磁器タイルの床) の写真
1