ブラウンのランドリールーム (セラミックタイルの床、塗装フローリング) の写真
絞り込み:
資材コスト
並び替え:今日の人気順
写真 1〜20 枚目(全 1,781 枚)
1/4

Farmhouse style laundry room featuring navy patterned Cement Tile flooring, custom white overlay cabinets, brass cabinet hardware, farmhouse sink, and wall mounted faucet.

フィラデルフィアにある高級な広いトランジショナルスタイルのおしゃれな家事室 (ll型、シェーカースタイル扉のキャビネット、白いキャビネット、木材カウンター、ベージュの壁、セラミックタイルの床、左右配置の洗濯機・乾燥機) の写真

他の地域にあるお手頃価格の中くらいなコンテンポラリースタイルのおしゃれな洗濯室 (I型、ドロップインシンク、フラットパネル扉のキャビネット、グレーのキャビネット、木材カウンター、白いキッチンパネル、セラミックタイルのキッチンパネル、白い壁、セラミックタイルの床、左右配置の洗濯機・乾燥機、グレーの床) の写真

ミネアポリスにある中くらいなカントリー風のおしゃれな洗濯室 (ll型、シェーカースタイル扉のキャビネット、白いキャビネット、大理石カウンター、グレーの壁、セラミックタイルの床、グレーの床、白いキッチンカウンター) の写真

シカゴにあるお手頃価格の中くらいなトランジショナルスタイルのおしゃれな洗濯室 (L型、アンダーカウンターシンク、落し込みパネル扉のキャビネット、グレーのキャビネット、人工大理石カウンター、グレーの壁、セラミックタイルの床、左右配置の洗濯機・乾燥機、ベージュの床) の写真

Small laundry room
ニューヨークにあるお手頃価格の小さなエクレクティックスタイルのおしゃれな洗濯室 (I型、レイズドパネル扉のキャビネット、白いキャビネット、緑の壁、セラミックタイルの床、左右配置の洗濯機・乾燥機) の写真
ニューヨークにあるお手頃価格の小さなエクレクティックスタイルのおしゃれな洗濯室 (I型、レイズドパネル扉のキャビネット、白いキャビネット、緑の壁、セラミックタイルの床、左右配置の洗濯機・乾燥機) の写真
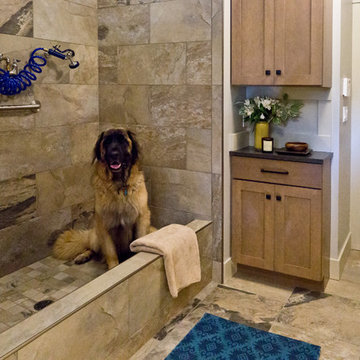
Kristin Buchmann Photography
シアトルにあるトランジショナルスタイルのおしゃれな家事室 (シェーカースタイル扉のキャビネット、茶色いキャビネット、ラミネートカウンター、ベージュの壁、セラミックタイルの床) の写真
シアトルにあるトランジショナルスタイルのおしゃれな家事室 (シェーカースタイル扉のキャビネット、茶色いキャビネット、ラミネートカウンター、ベージュの壁、セラミックタイルの床) の写真

Jefferson Door Company supplied all the interior and exterior doors, cabinetry (HomeCrest cabinetry), Mouldings and door hardware (Emtek). House was built by Ferran-Hardie Homes.
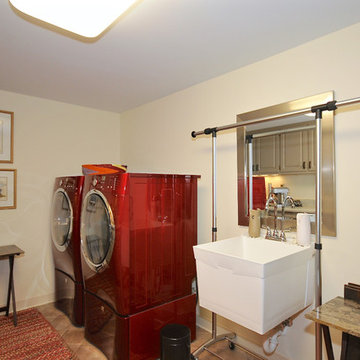
floor-Armstrong VCT "Safety Zone" Earth Stone
counter- Wilsonart laminate "Italian White Di Pesco", Antique Finish
cabinets- refurbished from kitchen, painted Sherwin Williams "Morris Room Grey"
Rugs- handmade braided chenille, Capel Rugs
walls- Sherwin Williams "White Hyacinth"
ceiling light- SMC Cloud
cabinet hardware- Amerock

ヒューストンにある高級な広いカントリー風のおしゃれな洗濯室 (L型、エプロンフロントシンク、落し込みパネル扉のキャビネット、青いキャビネット、白い壁、セラミックタイルの床、左右配置の洗濯機・乾燥機、マルチカラーの床、白いキッチンカウンター) の写真

他の地域にあるお手頃価格の中くらいなトランジショナルスタイルのおしゃれな洗濯室 (ll型、エプロンフロントシンク、フラットパネル扉のキャビネット、白いキャビネット、クオーツストーンカウンター、ベージュの壁、セラミックタイルの床、左右配置の洗濯機・乾燥機、茶色い床、白いキッチンカウンター) の写真
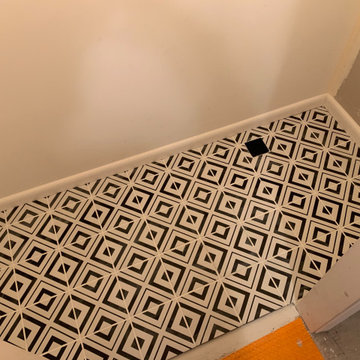
Tiled the floor of a laundry room with contemporary tile, and Schluter DITRA, and installed a drain
ワシントンD.C.にある低価格の小さなコンテンポラリースタイルのおしゃれな洗濯室 (ll型、白い壁、セラミックタイルの床、上下配置の洗濯機・乾燥機、白い床) の写真
ワシントンD.C.にある低価格の小さなコンテンポラリースタイルのおしゃれな洗濯室 (ll型、白い壁、セラミックタイルの床、上下配置の洗濯機・乾燥機、白い床) の写真
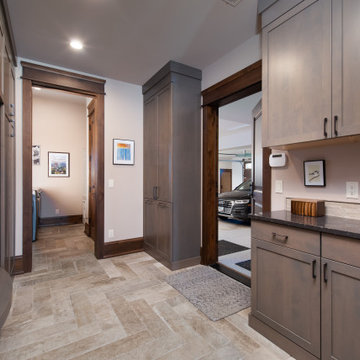
他の地域にあるラスティックスタイルのおしゃれな家事室 (茶色いキャビネット、白い壁、セラミックタイルの床、左右配置の洗濯機・乾燥機、ベージュの床、黒いキッチンカウンター、ll型) の写真
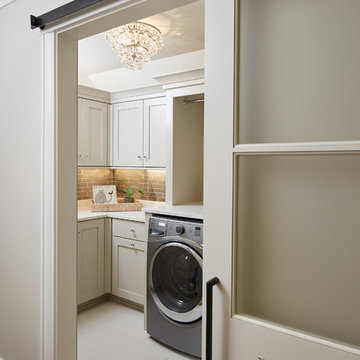
Photographer: Ashley Avila Photography
Builder: Colonial Builders - Tim Schollart
Interior Designer: Laura Davidson
This large estate house was carefully crafted to compliment the rolling hillsides of the Midwest. Horizontal board & batten facades are sheltered by long runs of hipped roofs and are divided down the middle by the homes singular gabled wall. At the foyer, this gable takes the form of a classic three-part archway.
Going through the archway and into the interior, reveals a stunning see-through fireplace surround with raised natural stone hearth and rustic mantel beams. Subtle earth-toned wall colors, white trim, and natural wood floors serve as a perfect canvas to showcase patterned upholstery, black hardware, and colorful paintings. The kitchen and dining room occupies the space to the left of the foyer and living room and is connected to two garages through a more secluded mudroom and half bath. Off to the rear and adjacent to the kitchen is a screened porch that features a stone fireplace and stunning sunset views.
Occupying the space to the right of the living room and foyer is an understated master suite and spacious study featuring custom cabinets with diagonal bracing. The master bedroom’s en suite has a herringbone patterned marble floor, crisp white custom vanities, and access to a his and hers dressing area.
The four upstairs bedrooms are divided into pairs on either side of the living room balcony. Downstairs, the terraced landscaping exposes the family room and refreshment area to stunning views of the rear yard. The two remaining bedrooms in the lower level each have access to an en suite bathroom.

サンディエゴにある高級な小さなトランジショナルスタイルのおしゃれな洗濯室 (アンダーカウンターシンク、フラットパネル扉のキャビネット、淡色木目調キャビネット、クオーツストーンカウンター、グレーのキッチンパネル、ボーダータイルのキッチンパネル、白い壁、セラミックタイルの床、左右配置の洗濯機・乾燥機、マルチカラーの床、グレーのキッチンカウンター) の写真

Two teenage boys means a lot of laundry. But two teenage boys who also play sports? Now *that's* a lot of laundry. Additional counter space, cabinetry, and shelves for laundry baskets gave this homeowner the space to tackle (pun intended) massive loads of laundry.

カルガリーにある中くらいなトラディショナルスタイルのおしゃれな洗濯室 (I型、アンダーカウンターシンク、シェーカースタイル扉のキャビネット、ベージュのキャビネット、クオーツストーンカウンター、白い壁、セラミックタイルの床、左右配置の洗濯機・乾燥機、マルチカラーの床) の写真

他の地域にある中くらいなシャビーシック調のおしゃれな家事室 (ll型、アンダーカウンターシンク、シェーカースタイル扉のキャビネット、白いキャビネット、黄色い壁、セラミックタイルの床、左右配置の洗濯機・乾燥機) の写真

-Cabinets: HAAS, Cherry wood species with a Barnwood Stain and Shakertown – V door style
-Countertops: Vicostone Onyx White Polished in laundry area, desk and master closet.
Glazzio Crystal Morning mist/Silverado power grout

フィラデルフィアにある中くらいなトラディショナルスタイルのおしゃれな洗濯室 (I型、スロップシンク、インセット扉のキャビネット、中間色木目調キャビネット、御影石カウンター、ベージュの壁、セラミックタイルの床、左右配置の洗濯機・乾燥機) の写真
ブラウンのランドリールーム (セラミックタイルの床、塗装フローリング) の写真
1