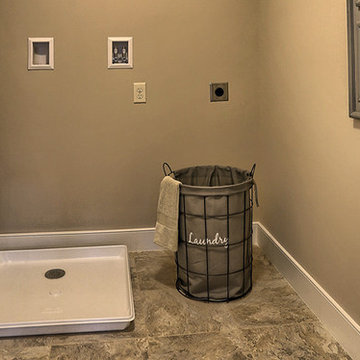ブラウンのランドリールーム (竹フローリング、塗装フローリング、クッションフロア) の写真
絞り込み:
資材コスト
並び替え:今日の人気順
写真 1〜20 枚目(全 515 枚)
1/5

Limed Oak- Chateau Grey
オーランドにある広いカントリー風のおしゃれな洗濯室 (I型、エプロンフロントシンク、フラットパネル扉のキャビネット、白いキャビネット、白い壁、クッションフロア、左右配置の洗濯機・乾燥機) の写真
オーランドにある広いカントリー風のおしゃれな洗濯室 (I型、エプロンフロントシンク、フラットパネル扉のキャビネット、白いキャビネット、白い壁、クッションフロア、左右配置の洗濯機・乾燥機) の写真

In the laundry room, Medallion Gold series Park Place door style with flat center panel finished in Chai Latte classic paint accented with Westerly 3 ¾” pulls in Satin Nickel. Giallo Traversella Granite was installed on the countertop. A Moen Arbor single handle faucet with pull down spray in Spot Resist Stainless. The sink is a Blanco Liven laundry sink finished in truffle. The flooring is Kraus Enstyle Culbres vinyl tile 12” x 24” in the color Blancos.

This LVP driftwood-inspired design balances overcast grey hues with subtle taupes. A smooth, calming style with a neutral undertone that works with all types of decor. With the Modin Collection, we have raised the bar on luxury vinyl plank. The result is a new standard in resilient flooring. Modin offers true embossed in register texture, a low sheen level, a rigid SPC core, an industry-leading wear layer, and so much more.
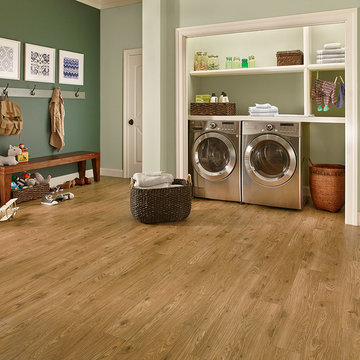
Armstrong Vivero Weston Oak Golden Glaze
コロンバスにあるエクレクティックスタイルのおしゃれなランドリールーム (白いキャビネット、緑の壁、クッションフロア、左右配置の洗濯機・乾燥機) の写真
コロンバスにあるエクレクティックスタイルのおしゃれなランドリールーム (白いキャビネット、緑の壁、クッションフロア、左右配置の洗濯機・乾燥機) の写真

Lubbock parade homes 2011..
ダラスにある広いトラディショナルスタイルのおしゃれな洗濯室 (コの字型、インセット扉のキャビネット、白いキャビネット、御影石カウンター、白い壁、クッションフロア、左右配置の洗濯機・乾燥機、マルチカラーの床、マルチカラーのキッチンカウンター) の写真
ダラスにある広いトラディショナルスタイルのおしゃれな洗濯室 (コの字型、インセット扉のキャビネット、白いキャビネット、御影石カウンター、白い壁、クッションフロア、左右配置の洗濯機・乾燥機、マルチカラーの床、マルチカラーのキッチンカウンター) の写真

Two adjoining challenging small spaces with three functions transformed into one great space: Laundry Room, Full Bathroom & Utility Room.
ニューヨークにあるお手頃価格の小さなトラディショナルスタイルのおしゃれな家事室 (ll型、アンダーカウンターシンク、レイズドパネル扉のキャビネット、ベージュのキャビネット、クオーツストーンカウンター、ベージュの壁、クッションフロア、上下配置の洗濯機・乾燥機、グレーの床、白いキッチンカウンター) の写真
ニューヨークにあるお手頃価格の小さなトラディショナルスタイルのおしゃれな家事室 (ll型、アンダーカウンターシンク、レイズドパネル扉のキャビネット、ベージュのキャビネット、クオーツストーンカウンター、ベージュの壁、クッションフロア、上下配置の洗濯機・乾燥機、グレーの床、白いキッチンカウンター) の写真

フィラデルフィアにある中くらいなトラディショナルスタイルのおしゃれな洗濯室 (ll型、インセット扉のキャビネット、ベージュのキャビネット、木材カウンター、ベージュの壁、塗装フローリング、左右配置の洗濯機・乾燥機、茶色いキッチンカウンター) の写真

Tired of doing laundry in an unfinished rugged basement? The owners of this 1922 Seward Minneapolis home were as well! They contacted Castle to help them with their basement planning and build for a finished laundry space and new bathroom with shower.
Changes were first made to improve the health of the home. Asbestos tile flooring/glue was abated and the following items were added: a sump pump and drain tile, spray foam insulation, a glass block window, and a Panasonic bathroom fan.
After the designer and client walked through ideas to improve flow of the space, we decided to eliminate the existing 1/2 bath in the family room and build the new 3/4 bathroom within the existing laundry room. This allowed the family room to be enlarged.
Plumbing fixtures in the bathroom include a Kohler, Memoirs® Stately 24″ pedestal bathroom sink, Kohler, Archer® sink faucet and showerhead in polished chrome, and a Kohler, Highline® Comfort Height® toilet with Class Five® flush technology.
American Olean 1″ hex tile was installed in the shower’s floor, and subway tile on shower walls all the way up to the ceiling. A custom frameless glass shower enclosure finishes the sleek, open design.
Highly wear-resistant Adura luxury vinyl tile flooring runs throughout the entire bathroom and laundry room areas.
The full laundry room was finished to include new walls and ceilings. Beautiful shaker-style cabinetry with beadboard panels in white linen was chosen, along with glossy white cultured marble countertops from Central Marble, a Blanco, Precis 27″ single bowl granite composite sink in cafe brown, and a Kohler, Bellera® sink faucet.
We also decided to save and restore some original pieces in the home, like their existing 5-panel doors; one of which was repurposed into a pocket door for the new bathroom.
The homeowners completed the basement finish with new carpeting in the family room. The whole basement feels fresh, new, and has a great flow. They will enjoy their healthy, happy home for years to come.
Designed by: Emily Blonigen
See full details, including before photos at https://www.castlebri.com/basements/project-3378-1/
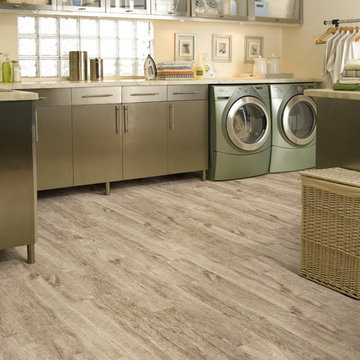
Invincible H2O vinyl #171 Sunwashed
マイアミにある高級な巨大なトロピカルスタイルのおしゃれな洗濯室 (フラットパネル扉のキャビネット、ステンレスキャビネット、クッションフロア、左右配置の洗濯機・乾燥機、L型、ベージュの壁) の写真
マイアミにある高級な巨大なトロピカルスタイルのおしゃれな洗濯室 (フラットパネル扉のキャビネット、ステンレスキャビネット、クッションフロア、左右配置の洗濯機・乾燥機、L型、ベージュの壁) の写真

This former closet-turned-laundry room is one of my favorite projects. It is completely functional, providing a countertop for treating stains and folding, a wall-mounted drying rack, and plenty of storage. The combination of textures in the carrara marble backsplash, floral sketch wallpaper and galvanized accents makes it a gorgeous place to spent (alot) of time!

インディアナポリスにある中くらいなトランジショナルスタイルのおしゃれな家事室 (L型、アンダーカウンターシンク、落し込みパネル扉のキャビネット、濃色木目調キャビネット、クオーツストーンカウンター、クッションフロア、左右配置の洗濯機・乾燥機、マルチカラーの床、グレーの壁) の写真

Full laundry room makeover! We took an unfinished basement utility room with uneven concrete floors and leveled and finished everything from head to toe! streamlined plumbing lines, gas, and ventilation behind walls and custom bulkheads to achieve a clean functional modern look.
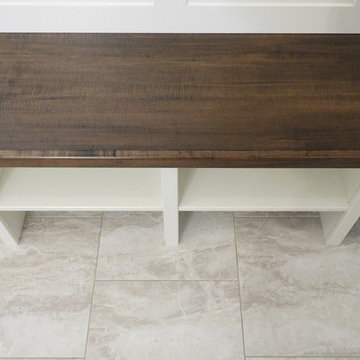
トロントにあるお手頃価格の中くらいなカントリー風のおしゃれな家事室 (I型、シェーカースタイル扉のキャビネット、白いキャビネット、木材カウンター、白い壁、クッションフロア、ベージュの床、茶色いキッチンカウンター) の写真
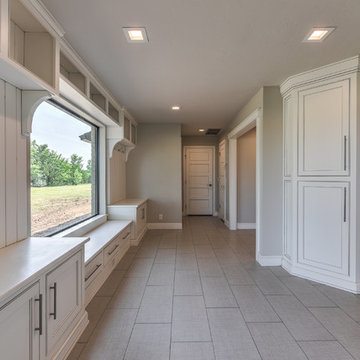
Reed Ewing
オクラホマシティにある高級な広いカントリー風のおしゃれな家事室 (コの字型、シェーカースタイル扉のキャビネット、白いキャビネット、木材カウンター、グレーの壁、クッションフロア、グレーの床、左右配置の洗濯機・乾燥機) の写真
オクラホマシティにある高級な広いカントリー風のおしゃれな家事室 (コの字型、シェーカースタイル扉のキャビネット、白いキャビネット、木材カウンター、グレーの壁、クッションフロア、グレーの床、左右配置の洗濯機・乾燥機) の写真
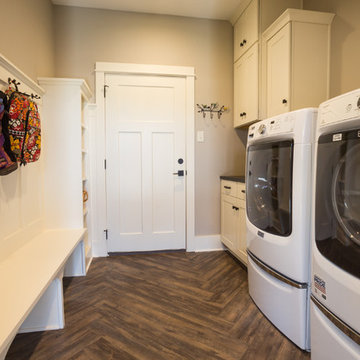
Jerod Foster
オースティンにあるトラディショナルスタイルのおしゃれな家事室 (ll型、フラットパネル扉のキャビネット、白いキャビネット、御影石カウンター、グレーの壁、クッションフロア、左右配置の洗濯機・乾燥機) の写真
オースティンにあるトラディショナルスタイルのおしゃれな家事室 (ll型、フラットパネル扉のキャビネット、白いキャビネット、御影石カウンター、グレーの壁、クッションフロア、左右配置の洗濯機・乾燥機) の写真
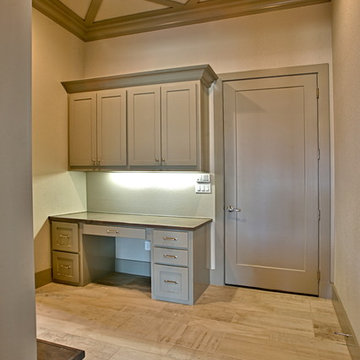
Blane Balouf
ダラスにあるラグジュアリーな小さなトランジショナルスタイルのおしゃれな洗濯室 (ベージュの壁、塗装フローリング、ll型、アンダーカウンターシンク、シェーカースタイル扉のキャビネット、グレーのキャビネット、御影石カウンター、左右配置の洗濯機・乾燥機) の写真
ダラスにあるラグジュアリーな小さなトランジショナルスタイルのおしゃれな洗濯室 (ベージュの壁、塗装フローリング、ll型、アンダーカウンターシンク、シェーカースタイル扉のキャビネット、グレーのキャビネット、御影石カウンター、左右配置の洗濯機・乾燥機) の写真
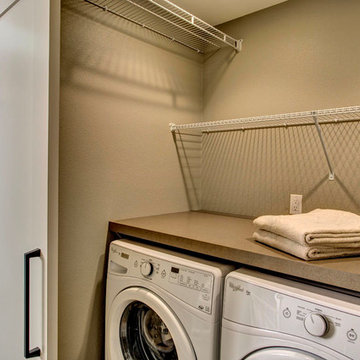
John Wilbanks Photography
シアトルにある小さなトランジショナルスタイルのおしゃれなランドリークローゼット (ラミネートカウンター、ベージュの壁、クッションフロア、左右配置の洗濯機・乾燥機) の写真
シアトルにある小さなトランジショナルスタイルのおしゃれなランドリークローゼット (ラミネートカウンター、ベージュの壁、クッションフロア、左右配置の洗濯機・乾燥機) の写真
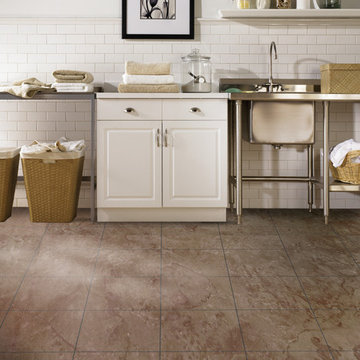
シアトルにある広いカントリー風のおしゃれなランドリールーム (レイズドパネル扉のキャビネット、白いキャビネット、ステンレスカウンター、クッションフロア、スロップシンク) の写真
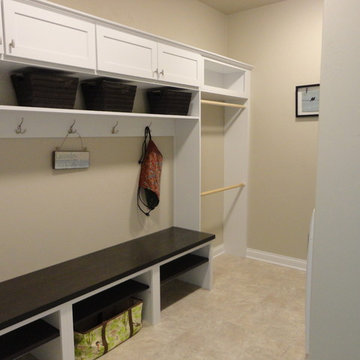
Hillcrest Builders welcomes you to our luxury ranch home – the Greystone.
Entering into this home you will immediately notice the spacious and inviting open concept. The nine foot ceilings, over sized windows and open layout makes this home feel grand.
The gourmet kitchen has crisp, white perimeter cabinets contrasting striking ebony island millwork. The adjacent butler’s pantry provides for ample cabinetry for your extra storage needs.
This home features a large dining room adjacent to the kitchen, living room, and a walk out basement. The 4 bedrooms are set up in a split version, with the private master suite containing a gorgeous luxury bathroom. The attached over sized three car garage offers ample storage for vehicles and other belongings.
Features:
2,631 Sq. Ft.
Welcoming front porch
Master suite with private bath and spacious walk in closet
Gourmet kitchen
Laundry room for garage
2 x 6 construction
Pella windows
Kohler fixtures
ブラウンのランドリールーム (竹フローリング、塗装フローリング、クッションフロア) の写真
1
