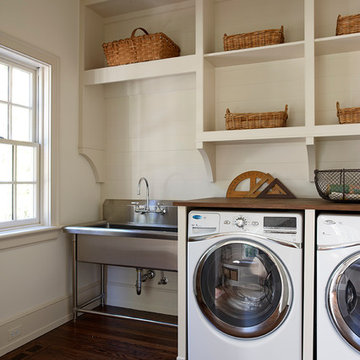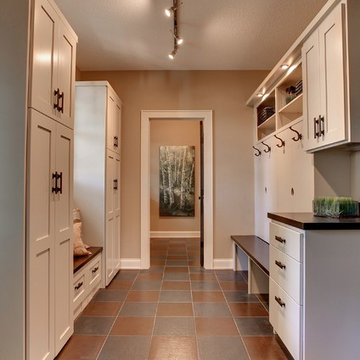ブラウンのランドリールーム (タイルカウンター、木材カウンター) の写真
絞り込み:
資材コスト
並び替え:今日の人気順
写真 1〜20 枚目(全 516 枚)
1/4

Multi-Functional and beautiful Laundry/Mudroom. Laundry folding space above the washer/drier with pull out storage in between. Storage for cleaning and other items above the washer/drier.

With no room for a large laundry room, we took an existing hallway closet, removed the header, and created doors that slide back for a functional, yet hidden- laundry area. Pulls are Rocky Mountain Hardare.

This laundry has the same stone flooring as the mudroom connecting the two spaces visually. While the wallpaper and matching fabric also tie into the mudroom area. Raised washer and dryer make use easy breezy. A Kohler sink with pull down faucet from Newport brass make doing laundry a fun task.
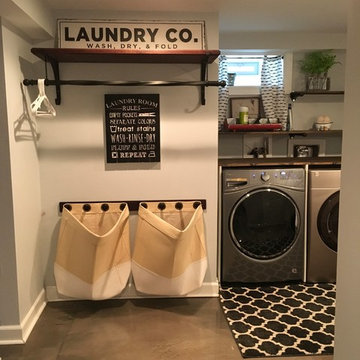
シカゴにあるお手頃価格の中くらいなカントリー風のおしゃれな洗濯室 (アンダーカウンターシンク、木材カウンター、グレーの壁、コンクリートの床、左右配置の洗濯機・乾燥機、グレーの床) の写真

Gary Johnson
タンパにあるお手頃価格の中くらいなカントリー風のおしゃれな洗濯室 (エプロンフロントシンク、シェーカースタイル扉のキャビネット、グレーのキャビネット、木材カウンター、白い壁、セラミックタイルの床、左右配置の洗濯機・乾燥機、グレーの床、茶色いキッチンカウンター) の写真
タンパにあるお手頃価格の中くらいなカントリー風のおしゃれな洗濯室 (エプロンフロントシンク、シェーカースタイル扉のキャビネット、グレーのキャビネット、木材カウンター、白い壁、セラミックタイルの床、左右配置の洗濯機・乾燥機、グレーの床、茶色いキッチンカウンター) の写真
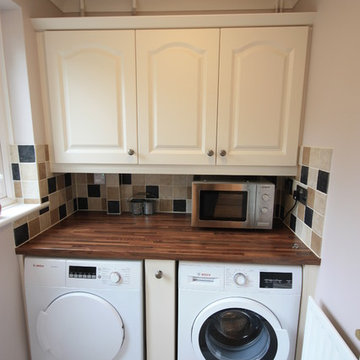
After moving into their home three years ago, Mr and Mrs C left their kitchen to last as part of their home renovations. “We knew of Ream from the large showroom on the Gillingham Business Park and we had seen the Vans in our area.” says Mrs C. “We’ve moved twice already and each time our kitchen renovation has been questionable. We hoped we would be third time lucky? This time we opted for the whole kitchen renovation including the kitchen flooring, lighting and installation.”
The Ream showroom in Gillingham is bright and inviting. It is a large space, as it took us over one hour to browse round all the displays. Meeting Lara at the showroom before hand, helped to put our ideas of want we wanted with Lara’s design expertise. From the initial kitchen consultation, Lara then came to measure our existing kitchen. Lara, Ream’s Kitchen Designer, was able to design Mr and Mrs C’s kitchen which came to life on the 3D software Ream uses for kitchen design.
When it came to selecting the kitchen, Lara is an expert, she was thorough and an incredibly knowledgeable kitchen designer. We were never rushed in our decision; she listened to what we wanted. It was refreshing as our experience of other companies was not so pleasant. Ream has a very good range to choose from which brought our kitchen to life. The kitchen design had ingenious with clever storage ideas which ensured our kitchen was better organised. We were surprised with how much storage was possible especially as before I had only one drawer and a huge fridge freezer which reduced our worktop space.
The installation was quick too. The team were considerate of our needs and asked if they had permission to park on our driveway. There was no dust or mess to come back to each evening and the rubbish was all collected too. Within two weeks the kitchen was complete. Reams customer service was prompt and outstanding. When things did go wrong, Ream was quick to rectify and communicate with us what was going on. One was the delivery of three doors which were drilled wrong and the other was the extractor. Emma, Ream’s Project Coordinator apologised and updated us on what was happening through calls and emails.
“It’s the best kitchen we have ever had!” Mr & Mrs C say, we are so happy with it.

フィラデルフィアにある中くらいなトラディショナルスタイルのおしゃれな洗濯室 (ll型、インセット扉のキャビネット、ベージュのキャビネット、木材カウンター、ベージュの壁、塗装フローリング、左右配置の洗濯機・乾燥機、茶色いキッチンカウンター) の写真
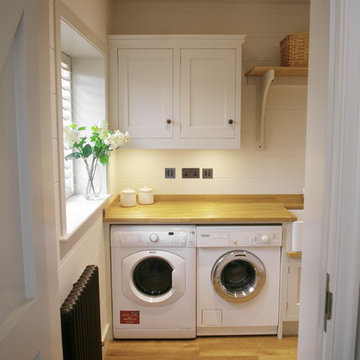
Gemma Moore
ウィルトシャーにあるお手頃価格の小さなカントリー風のおしゃれなランドリールーム (L型、エプロンフロントシンク、シェーカースタイル扉のキャビネット、木材カウンター、左右配置の洗濯機・乾燥機) の写真
ウィルトシャーにあるお手頃価格の小さなカントリー風のおしゃれなランドリールーム (L型、エプロンフロントシンク、シェーカースタイル扉のキャビネット、木材カウンター、左右配置の洗濯機・乾燥機) の写真

David Parmiter
ウィルトシャーにある高級な中くらいなカントリー風のおしゃれなランドリールーム (茶色い壁、木材カウンター、白い床、ベージュのキッチンカウンター) の写真
ウィルトシャーにある高級な中くらいなカントリー風のおしゃれなランドリールーム (茶色い壁、木材カウンター、白い床、ベージュのキッチンカウンター) の写真

1919 Bungalow remodel. Design by Meriwether Felt, photos by Susan Gilmore
ミネアポリスにあるお手頃価格の小さなトラディショナルスタイルのおしゃれなランドリールーム (黄色い壁、左右配置の洗濯機・乾燥機、白いキャビネット、木材カウンター、コンクリートの床) の写真
ミネアポリスにあるお手頃価格の小さなトラディショナルスタイルのおしゃれなランドリールーム (黄色い壁、左右配置の洗濯機・乾燥機、白いキャビネット、木材カウンター、コンクリートの床) の写真

This former closet-turned-laundry room is one of my favorite projects. It is completely functional, providing a countertop for treating stains and folding, a wall-mounted drying rack, and plenty of storage. The combination of textures in the carrara marble backsplash, floral sketch wallpaper and galvanized accents makes it a gorgeous place to spent (alot) of time!

John Tsantes
ワシントンD.C.にある低価格の小さなラスティックスタイルのおしゃれな家事室 (L型、木材カウンター、グレーの壁、磁器タイルの床、左右配置の洗濯機・乾燥機、茶色い床) の写真
ワシントンD.C.にある低価格の小さなラスティックスタイルのおしゃれな家事室 (L型、木材カウンター、グレーの壁、磁器タイルの床、左右配置の洗濯機・乾燥機、茶色い床) の写真

フィラデルフィアにある高級な広いトランジショナルスタイルのおしゃれな家事室 (ll型、シェーカースタイル扉のキャビネット、白いキャビネット、木材カウンター、ベージュの壁、セラミックタイルの床、左右配置の洗濯機・乾燥機) の写真

Boot room storage and cloakroom
バッキンガムシャーにあるラグジュアリーな広いカントリー風のおしゃれな家事室 (L型、インセット扉のキャビネット、グレーのキャビネット、木材カウンター) の写真
バッキンガムシャーにあるラグジュアリーな広いカントリー風のおしゃれな家事室 (L型、インセット扉のキャビネット、グレーのキャビネット、木材カウンター) の写真

サンクトペテルブルクにある小さな北欧スタイルのおしゃれな洗濯室 (I型、フラットパネル扉のキャビネット、白いキャビネット、木材カウンター、グレーの壁、磁器タイルの床、グレーの床、茶色いキッチンカウンター) の写真

他の地域にあるお手頃価格の中くらいなコンテンポラリースタイルのおしゃれな洗濯室 (I型、ドロップインシンク、フラットパネル扉のキャビネット、グレーのキャビネット、木材カウンター、白いキッチンパネル、セラミックタイルのキッチンパネル、白い壁、セラミックタイルの床、左右配置の洗濯機・乾燥機、グレーの床) の写真

We updated this laundry room by installing Medallion Silverline Jackson Flat Panel cabinets in white icing color. The countertops are a custom Natural Black Walnut wood top with a Mockett charging station and a Porter single basin farmhouse sink and Moen Arbor high arc faucet. The backsplash is Ice White Wow Subway Tile. The floor is Durango Tumbled tile.
ブラウンのランドリールーム (タイルカウンター、木材カウンター) の写真
1
