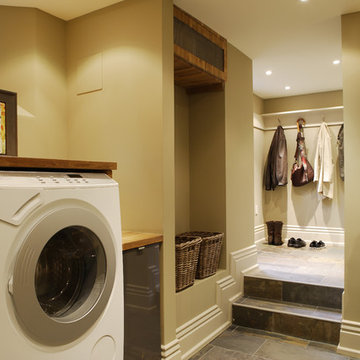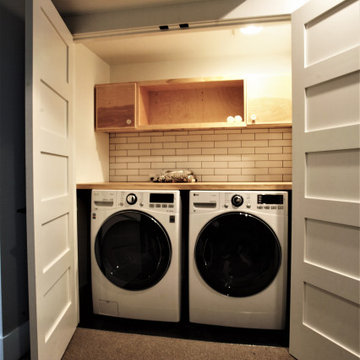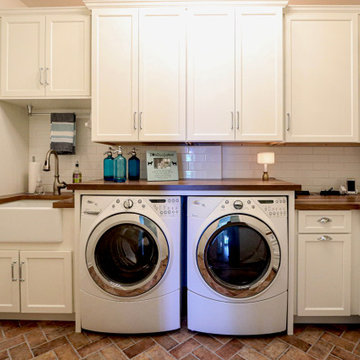ブラウンのランドリールーム (珪岩カウンター、木材カウンター) の写真
絞り込み:
資材コスト
並び替え:今日の人気順
写真 1〜20 枚目(全 878 枚)
1/4

Utility room with beige-colored quartz countertops. Designed to suit a Belfast sink this space is complemented with matching splashbacks and a window sill.

Multi-Functional and beautiful Laundry/Mudroom. Laundry folding space above the washer/drier with pull out storage in between. Storage for cleaning and other items above the washer/drier.

Country utility room opening onto garden. Beautiful green shaker style units, white worktop and lovely, textured terracotta tiles on the floor.
ドーセットにある高級な中くらいなカントリー風のおしゃれな家事室 (I型、シングルシンク、シェーカースタイル扉のキャビネット、珪岩カウンター、白い壁、テラコッタタイルの床、目隠し付き洗濯機・乾燥機、赤い床、白いキッチンカウンター) の写真
ドーセットにある高級な中くらいなカントリー風のおしゃれな家事室 (I型、シングルシンク、シェーカースタイル扉のキャビネット、珪岩カウンター、白い壁、テラコッタタイルの床、目隠し付き洗濯機・乾燥機、赤い床、白いキッチンカウンター) の写真

In the laundry room a bench, broom closet, and plenty of storage for organization were key. The fun tile floors carry into the bathroom where we used a wallpaper full of big, happy florals.

Jackson Design Build |
Photography: NW Architectural Photography
シアトルにあるお手頃価格の中くらいなトランジショナルスタイルのおしゃれなランドリークローゼット (I型、スロップシンク、木材カウンター、コンクリートの床、左右配置の洗濯機・乾燥機、緑の床、白い壁) の写真
シアトルにあるお手頃価格の中くらいなトランジショナルスタイルのおしゃれなランドリークローゼット (I型、スロップシンク、木材カウンター、コンクリートの床、左右配置の洗濯機・乾燥機、緑の床、白い壁) の写真

Kris Moya
バルセロナにある小さなトランジショナルスタイルのおしゃれなランドリークローゼット (I型、フラットパネル扉のキャビネット、左右配置の洗濯機・乾燥機、木材カウンター、淡色無垢フローリング、ベージュの床、ベージュのキッチンカウンター、グレーのキャビネット) の写真
バルセロナにある小さなトランジショナルスタイルのおしゃれなランドリークローゼット (I型、フラットパネル扉のキャビネット、左右配置の洗濯機・乾燥機、木材カウンター、淡色無垢フローリング、ベージュの床、ベージュのキッチンカウンター、グレーのキャビネット) の写真

http://www.leicht.com
シュトゥットガルトにある高級な中くらいなモダンスタイルのおしゃれな洗濯室 (フラットパネル扉のキャビネット、中間色木目調キャビネット、木材カウンター、白い壁、リノリウムの床、上下配置の洗濯機・乾燥機) の写真
シュトゥットガルトにある高級な中くらいなモダンスタイルのおしゃれな洗濯室 (フラットパネル扉のキャビネット、中間色木目調キャビネット、木材カウンター、白い壁、リノリウムの床、上下配置の洗濯機・乾燥機) の写真

This project was initially a main floor renovation – the kitchen was old and dated and the layout was poor for entertaining.
Sounds simple enough, but it was only achieved by removing a trap door and the original external basement stairs and building a new side entrance to the lower level. From our first meeting I knew that the trap door was going to be the boss of the renovation – sometimes it’s the oddest things in a home that determine the course, size and scope of a project. We increased the size of the main floor by levelling of the back of the house; this increased the foot print in the kitchen and brought in much more natural light. Custom millwork and plaster mouldings were designed and installed in every room. Lighting was updated and new furniture and soft-furnishings were designed and sourced. On the second floor we renovated the master bedroom and the dressing room. In the basement we dug down, greatly improving the head height and formed a cozy media room and a lux laundry and mudroom.
Before and after photographs can be found on our website.
Photography by Tim McGhie

シアトルにある小さなコンテンポラリースタイルのおしゃれなランドリークローゼット (I型、オープンシェルフ、淡色木目調キャビネット、木材カウンター、左右配置の洗濯機・乾燥機、ベージュのキッチンカウンター) の写真

Simon Burt
コーンウォールにある低価格の中くらいなモダンスタイルのおしゃれな家事室 (ll型、シングルシンク、フラットパネル扉のキャビネット、白いキャビネット、木材カウンター、白い壁、セラミックタイルの床、左右配置の洗濯機・乾燥機、グレーの床、ベージュのキッチンカウンター) の写真
コーンウォールにある低価格の中くらいなモダンスタイルのおしゃれな家事室 (ll型、シングルシンク、フラットパネル扉のキャビネット、白いキャビネット、木材カウンター、白い壁、セラミックタイルの床、左右配置の洗濯機・乾燥機、グレーの床、ベージュのキッチンカウンター) の写真

チャールストンにある中くらいなおしゃれな家事室 (ll型、グレーのキャビネット、木材カウンター、オレンジの壁、濃色無垢フローリング、左右配置の洗濯機・乾燥機、茶色いキッチンカウンター) の写真

他の地域にあるラグジュアリーな中くらいなラスティックスタイルのおしゃれな洗濯室 (エプロンフロントシンク、シェーカースタイル扉のキャビネット、濃色木目調キャビネット、木材カウンター、茶色い壁、濃色無垢フローリング、上下配置の洗濯機・乾燥機、茶色い床、茶色いキッチンカウンター) の写真

サンフランシスコにある高級な小さなカントリー風のおしゃれなランドリールーム (木材カウンター、白いキャビネット、左右配置の洗濯機・乾燥機、ベージュのキッチンカウンター、ll型、落し込みパネル扉のキャビネット、ドロップインシンク、ベージュの壁) の写真

Photo and Construction by Kaufman Construction
他の地域にあるお手頃価格の小さなトランジショナルスタイルのおしゃれな家事室 (ll型、ドロップインシンク、シェーカースタイル扉のキャビネット、白いキャビネット、木材カウンター、グレーの壁、淡色無垢フローリング、上下配置の洗濯機・乾燥機) の写真
他の地域にあるお手頃価格の小さなトランジショナルスタイルのおしゃれな家事室 (ll型、ドロップインシンク、シェーカースタイル扉のキャビネット、白いキャビネット、木材カウンター、グレーの壁、淡色無垢フローリング、上下配置の洗濯機・乾燥機) の写真

ポートランドにあるモダンスタイルのおしゃれな家事室 (ll型、フラットパネル扉のキャビネット、淡色木目調キャビネット、木材カウンター、コンクリートの床、目隠し付き洗濯機・乾燥機、グレーの床) の写真

We updated this laundry room by installing Medallion Silverline Jackson Flat Panel cabinets in white icing color. The countertops are a custom Natural Black Walnut wood top with a Mockett charging station and a Porter single basin farmhouse sink and Moen Arbor high arc faucet. The backsplash is Ice White Wow Subway Tile. The floor is Durango Tumbled tile.

Laundry Room
フェニックスにある中くらいなおしゃれな洗濯室 (コの字型、アンダーカウンターシンク、フラットパネル扉のキャビネット、淡色木目調キャビネット、珪岩カウンター、白い壁、磁器タイルの床、左右配置の洗濯機・乾燥機、白い床、白いキッチンカウンター) の写真
フェニックスにある中くらいなおしゃれな洗濯室 (コの字型、アンダーカウンターシンク、フラットパネル扉のキャビネット、淡色木目調キャビネット、珪岩カウンター、白い壁、磁器タイルの床、左右配置の洗濯機・乾燥機、白い床、白いキッチンカウンター) の写真

ボルチモアにある中くらいなトランジショナルスタイルのおしゃれな家事室 (アンダーカウンターシンク、フラットパネル扉のキャビネット、白いキャビネット、木材カウンター、青い壁、無垢フローリング、左右配置の洗濯機・乾燥機、茶色い床、茶色いキッチンカウンター) の写真

This second floor laundry area was created out of part of an existing master bathroom. It allowed the client to move their laundry station from the basement to the second floor, greatly improving efficiency.

We updated this laundry room by installing Medallion Silverline Jackson Flat Panel cabinets in white icing color. The countertops are a custom Natural Black Walnut wood top with a Mockett charging station and a Porter single basin farmhouse sink and Moen Arbor high arc faucet. The backsplash is Ice White Wow Subway Tile. The floor is Durango Tumbled tile.
ブラウンのランドリールーム (珪岩カウンター、木材カウンター) の写真
1