青いランドリールーム (アンダーカウンターシンク、ベージュの壁) の写真
絞り込み:
資材コスト
並び替え:今日の人気順
写真 1〜20 枚目(全 25 枚)
1/4

Labra Design Build
デトロイトにある高級な中くらいなトラディショナルスタイルのおしゃれな家事室 (I型、アンダーカウンターシンク、シェーカースタイル扉のキャビネット、白いキャビネット、大理石カウンター、ベージュの壁、スレートの床、左右配置の洗濯機・乾燥機) の写真
デトロイトにある高級な中くらいなトラディショナルスタイルのおしゃれな家事室 (I型、アンダーカウンターシンク、シェーカースタイル扉のキャビネット、白いキャビネット、大理石カウンター、ベージュの壁、スレートの床、左右配置の洗濯機・乾燥機) の写真
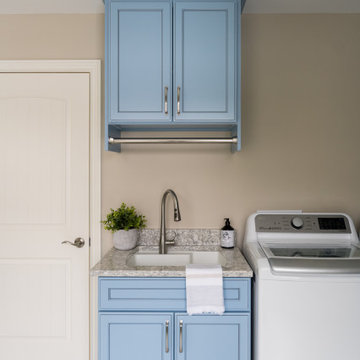
Our studio reconfigured our client’s space to enhance its functionality. We moved a small laundry room upstairs, using part of a large loft area, creating a spacious new room with soft blue cabinets and patterned tiles. We also added a stylish guest bathroom with blue cabinets and antique gold fittings, still allowing for a large lounging area. Downstairs, we used the space from the relocated laundry room to open up the mudroom and add a cheerful dog wash area, conveniently close to the back door.
---
Project completed by Wendy Langston's Everything Home interior design firm, which serves Carmel, Zionsville, Fishers, Westfield, Noblesville, and Indianapolis.
For more about Everything Home, click here: https://everythinghomedesigns.com/
To learn more about this project, click here:
https://everythinghomedesigns.com/portfolio/luxury-function-noblesville/

This spacious laundry room/mudroom is conveniently located adjacent to the kitchen.
コロンバスにある中くらいなコンテンポラリースタイルのおしゃれな家事室 (I型、白いキャビネット、ベージュの壁、スレートの床、上下配置の洗濯機・乾燥機、黒い床、黒いキッチンカウンター、落し込みパネル扉のキャビネット、アンダーカウンターシンク) の写真
コロンバスにある中くらいなコンテンポラリースタイルのおしゃれな家事室 (I型、白いキャビネット、ベージュの壁、スレートの床、上下配置の洗濯機・乾燥機、黒い床、黒いキッチンカウンター、落し込みパネル扉のキャビネット、アンダーカウンターシンク) の写真
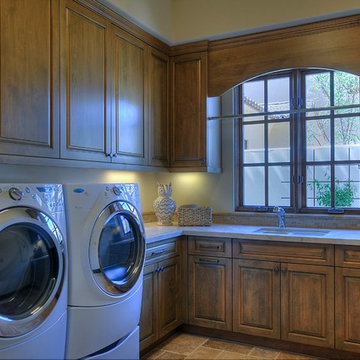
Semi-custom home built by Cullum Homes in the luxurious guard-gated Paradise Reserve community.
The Village at Paradise Reserve offers an unprecedented lifestyle for those who appreciate the beauty of nature blended perfectly with extraordinary luxury and an intimate community.
The Village combines a true mountain preserve lifestyle with a rich streetscape, authentic detailing and breathtaking views and walkways. Gated for privacy and security, it is truly a special place to live.

Bright laundry room with custom blue cabinetry, brass hardware, Rohl sink, deck mounted brass faucet, custom floating shelves, ceramic backsplash and decorative floor tiles.

オレンジカウンティにある高級な広いコンテンポラリースタイルのおしゃれな家事室 (ll型、アンダーカウンターシンク、落し込みパネル扉のキャビネット、青いキャビネット、珪岩カウンター、ベージュの壁、磁器タイルの床、左右配置の洗濯機・乾燥機、ベージュの床、白いキッチンカウンター) の写真
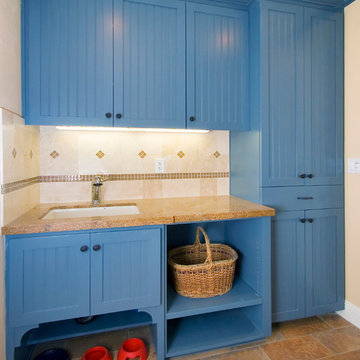
Blue, beaded panel, mud room/dog area.
サンフランシスコにある高級な中くらいなトラディショナルスタイルのおしゃれな家事室 (I型、青いキャビネット、アンダーカウンターシンク、シェーカースタイル扉のキャビネット、御影石カウンター、ベージュの壁、磁器タイルの床、ベージュの床、目隠し付き洗濯機・乾燥機) の写真
サンフランシスコにある高級な中くらいなトラディショナルスタイルのおしゃれな家事室 (I型、青いキャビネット、アンダーカウンターシンク、シェーカースタイル扉のキャビネット、御影石カウンター、ベージュの壁、磁器タイルの床、ベージュの床、目隠し付き洗濯機・乾燥機) の写真
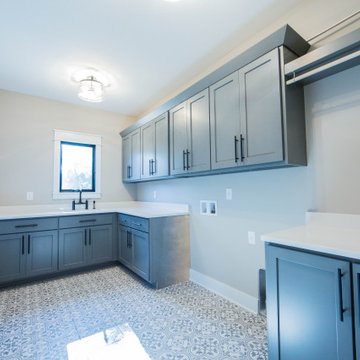
The grey design in the laundry room's tile compliments the gray of the room's cabinetry.
インディアナポリスにある高級な広いカントリー風のおしゃれな洗濯室 (I型、アンダーカウンターシンク、落し込みパネル扉のキャビネット、グレーのキャビネット、クオーツストーンカウンター、ベージュの壁、磁器タイルの床、左右配置の洗濯機・乾燥機、グレーの床、白いキッチンカウンター) の写真
インディアナポリスにある高級な広いカントリー風のおしゃれな洗濯室 (I型、アンダーカウンターシンク、落し込みパネル扉のキャビネット、グレーのキャビネット、クオーツストーンカウンター、ベージュの壁、磁器タイルの床、左右配置の洗濯機・乾燥機、グレーの床、白いキッチンカウンター) の写真
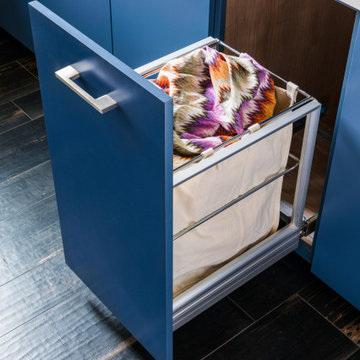
ポートランドにあるお手頃価格の小さなモダンスタイルのおしゃれな洗濯室 (コの字型、アンダーカウンターシンク、フラットパネル扉のキャビネット、青いキャビネット、クオーツストーンカウンター、ベージュの壁、磁器タイルの床、上下配置の洗濯機・乾燥機、黒い床、白いキッチンカウンター) の写真
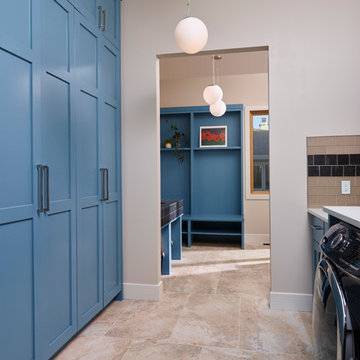
Ian Grant Photography
カルガリーにある広いトラディショナルスタイルのおしゃれな家事室 (ll型、アンダーカウンターシンク、シェーカースタイル扉のキャビネット、青いキャビネット、御影石カウンター、ベージュの壁、セラミックタイルの床、左右配置の洗濯機・乾燥機) の写真
カルガリーにある広いトラディショナルスタイルのおしゃれな家事室 (ll型、アンダーカウンターシンク、シェーカースタイル扉のキャビネット、青いキャビネット、御影石カウンター、ベージュの壁、セラミックタイルの床、左右配置の洗濯機・乾燥機) の写真
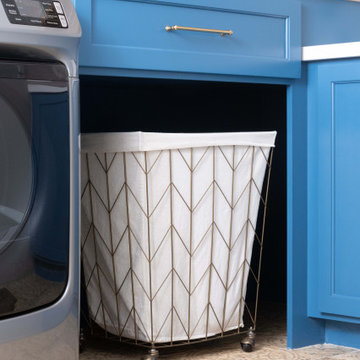
Bright laundry room with custom blue cabinetry, brass hardware, Rohl sink, deck mounted brass faucet, custom floating shelves, ceramic backsplash and decorative floor tiles.
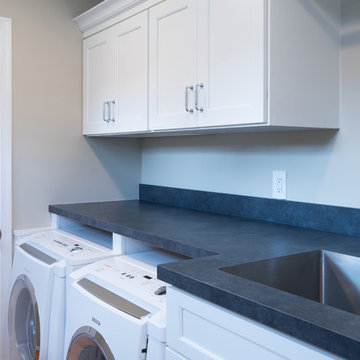
This bright laundry room packs plenty of storage into a narrow room. The single wall of cabinets offers ample space to store laundry and cleaning items. The countertop and large sink are perfect for sorting and rinsing clothes, and a bar was installed for hanging clothes to dry. A pocket door is ideal for this laundry room, as it tucks away neatly and does not interfere with the flow of traffic in the space.
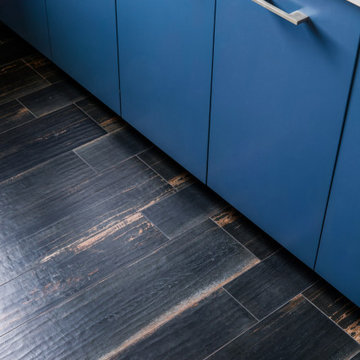
ポートランドにあるお手頃価格の小さなモダンスタイルのおしゃれな洗濯室 (コの字型、アンダーカウンターシンク、フラットパネル扉のキャビネット、青いキャビネット、クオーツストーンカウンター、ベージュの壁、磁器タイルの床、上下配置の洗濯機・乾燥機、黒い床、白いキッチンカウンター) の写真
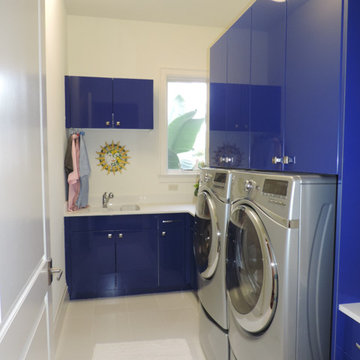
Henry G
マイアミにある地中海スタイルのおしゃれなランドリールーム (L型、アンダーカウンターシンク、フラットパネル扉のキャビネット、青いキャビネット、御影石カウンター、ベージュの壁、セラミックタイルの床、左右配置の洗濯機・乾燥機) の写真
マイアミにある地中海スタイルのおしゃれなランドリールーム (L型、アンダーカウンターシンク、フラットパネル扉のキャビネット、青いキャビネット、御影石カウンター、ベージュの壁、セラミックタイルの床、左右配置の洗濯機・乾燥機) の写真
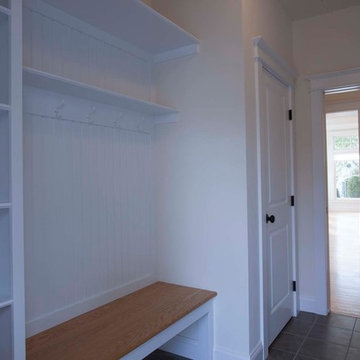
ニューヨークにある中くらいなビーチスタイルのおしゃれなランドリールーム (ll型、アンダーカウンターシンク、レイズドパネル扉のキャビネット、白いキャビネット、人工大理石カウンター、ベージュの壁、左右配置の洗濯機・乾燥機、白いキッチンカウンター) の写真
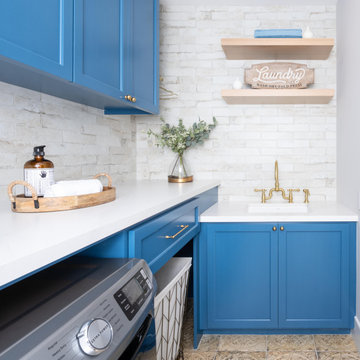
Bright laundry room with custom blue cabinetry, brass hardware, Rohl sink, deck mounted brass faucet, custom floating shelves, ceramic backsplash and decorative floor tiles.

We closed off the open formal dining room, so it became a den with artistic barn doors, which created a more private entrance/foyer. We removed the wall between the kitchen and living room, including the fireplace, to create a great room. We also closed off an open staircase to build a wall with a dual focal point — it accommodates the TV and fireplace. We added a double-wide slider to the sunroom turning it into a happy play space that connects indoor and outdoor living areas.
We reduced the size of the entrance to the powder room to create mudroom lockers. The kitchen was given a double island to fit the family’s cooking and entertaining needs, and we used a balance of warm (e.g., beautiful blue cabinetry in the kitchen) and cool colors to add a happy vibe to the space. Our design studio chose all the furnishing and finishes for each room to enhance the space's final look.
Builder Partner – Parsetich Custom Homes
Photographer - Sarah Shields
---
Project completed by Wendy Langston's Everything Home interior design firm, which serves Carmel, Zionsville, Fishers, Westfield, Noblesville, and Indianapolis.
For more about Everything Home, click here: https://everythinghomedesigns.com/
To learn more about this project, click here:
https://everythinghomedesigns.com/portfolio/hard-working-haven/
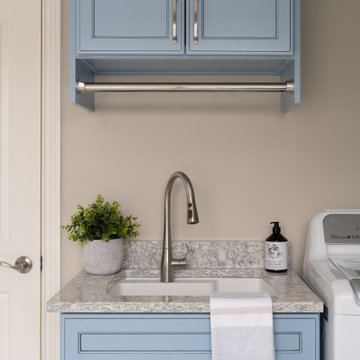
Our studio reconfigured our client’s space to enhance its functionality. We moved a small laundry room upstairs, using part of a large loft area, creating a spacious new room with soft blue cabinets and patterned tiles. We also added a stylish guest bathroom with blue cabinets and antique gold fittings, still allowing for a large lounging area. Downstairs, we used the space from the relocated laundry room to open up the mudroom and add a cheerful dog wash area, conveniently close to the back door.
---
Project completed by Wendy Langston's Everything Home interior design firm, which serves Carmel, Zionsville, Fishers, Westfield, Noblesville, and Indianapolis.
For more about Everything Home, click here: https://everythinghomedesigns.com/
To learn more about this project, click here:
https://everythinghomedesigns.com/portfolio/luxury-function-noblesville/
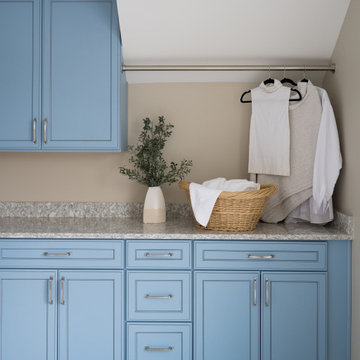
Our studio reconfigured our client’s space to enhance its functionality. We moved a small laundry room upstairs, using part of a large loft area, creating a spacious new room with soft blue cabinets and patterned tiles. We also added a stylish guest bathroom with blue cabinets and antique gold fittings, still allowing for a large lounging area. Downstairs, we used the space from the relocated laundry room to open up the mudroom and add a cheerful dog wash area, conveniently close to the back door.
---
Project completed by Wendy Langston's Everything Home interior design firm, which serves Carmel, Zionsville, Fishers, Westfield, Noblesville, and Indianapolis.
For more about Everything Home, click here: https://everythinghomedesigns.com/
To learn more about this project, click here:
https://everythinghomedesigns.com/portfolio/luxury-function-noblesville/

オレンジカウンティにある高級な広いコンテンポラリースタイルのおしゃれな家事室 (ll型、アンダーカウンターシンク、落し込みパネル扉のキャビネット、青いキャビネット、珪岩カウンター、ベージュの壁、磁器タイルの床、左右配置の洗濯機・乾燥機、ベージュの床、白いキッチンカウンター) の写真
青いランドリールーム (アンダーカウンターシンク、ベージュの壁) の写真
1