広い黒いランドリールーム (グレーの床) の写真
並び替え:今日の人気順
写真 1〜20 枚目(全 49 枚)

These homeowners came to us to design several areas of their home, including their mudroom and laundry. They were a growing family and needed a "landing" area as they entered their home, either from the garage but also asking for a new entrance from outside. We stole about 24 feet from their oversized garage to create a large mudroom/laundry area. Custom blue cabinets with a large "X" design on the doors of the lockers, a large farmhouse sink and a beautiful cement tile feature wall with floating shelves make this mudroom stylish and luxe. The laundry room now has a pocket door separating it from the mudroom, and houses the washer and dryer with a wood butcher block folding shelf. White tile backsplash and custom white and blue painted cabinetry takes this laundry to the next level. Both areas are stunning and have improved not only the aesthetic of the space, but also the function of what used to be an inefficient use of space.

Gorgeous coastal laundry room. The perfect blend of color and wood tones make for a calming ambiance. With lots of storage and built-in pedestals this laundry room fits every functional need.

Kristin was looking for a highly organized system for her laundry room with cubbies for each of her kids, We built the Cubbie area for the backpacks with top and bottom baskets for personal items. A hanging spot to put laundry to dry. And plenty of storage and counter space.

ダラスにある高級な広いトランジショナルスタイルのおしゃれな洗濯室 (ll型、エプロンフロントシンク、白いキャビネット、白い壁、ベージュのキッチンカウンター、フラットパネル扉のキャビネット、左右配置の洗濯機・乾燥機、グレーの床) の写真

Photos By Tad Davis
ローリーにある高級な広いトランジショナルスタイルのおしゃれな家事室 (コの字型、アンダーカウンターシンク、白いキャビネット、クオーツストーンカウンター、マルチカラーの壁、上下配置の洗濯機・乾燥機、グレーのキッチンカウンター、シェーカースタイル扉のキャビネット、グレーの床) の写真
ローリーにある高級な広いトランジショナルスタイルのおしゃれな家事室 (コの字型、アンダーカウンターシンク、白いキャビネット、クオーツストーンカウンター、マルチカラーの壁、上下配置の洗濯機・乾燥機、グレーのキッチンカウンター、シェーカースタイル扉のキャビネット、グレーの床) の写真
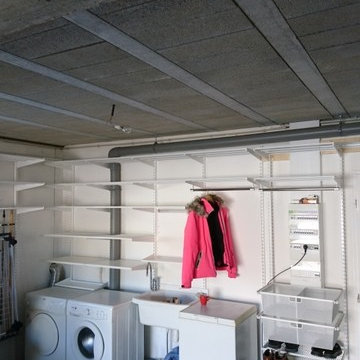
Stéphane Invernizzi
リヨンにある広いトラディショナルスタイルのおしゃれなランドリールーム (L型、シングルシンク、オープンシェルフ、白いキャビネット、白い壁、左右配置の洗濯機・乾燥機、グレーの床、白いキッチンカウンター) の写真
リヨンにある広いトラディショナルスタイルのおしゃれなランドリールーム (L型、シングルシンク、オープンシェルフ、白いキャビネット、白い壁、左右配置の洗濯機・乾燥機、グレーの床、白いキッチンカウンター) の写真
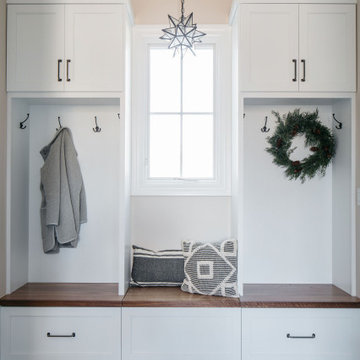
May your holidays be bright & your mudroom be tidy ??
シカゴにある広いカントリー風のおしゃれな家事室 (シェーカースタイル扉のキャビネット、白いキャビネット、ベージュの壁、グレーの床) の写真
シカゴにある広いカントリー風のおしゃれな家事室 (シェーカースタイル扉のキャビネット、白いキャビネット、ベージュの壁、グレーの床) の写真

パースにある高級な広いコンテンポラリースタイルのおしゃれな洗濯室 (ll型、シングルシンク、フラットパネル扉のキャビネット、白いキャビネット、クオーツストーンカウンター、白いキッチンパネル、ガラス板のキッチンパネル、白い壁、大理石の床、左右配置の洗濯機・乾燥機、グレーの床、白いキッチンカウンター) の写真

Spanish meets modern in this Dallas spec home. A unique carved paneled front door sets the tone for this well blended home. Mixing the two architectural styles kept this home current but filled with character and charm.

This modern laundry has a chic, retro vibe with black and white geometric backsplash beautifully contrasting the rich, black cabinetry, and bright, white quartz countertops. A washer-dryer set sits on the left of the single-wall laundry room, enclosed under a countertop perfect for sorting and folding laundry. A brass closet rod offers additional drying space above the sink, while the right side offers additional storage and versatile drying options. Truly a refreshing, practical, and inviting space!

Darby Kate Photography
ダラスにある広いカントリー風のおしゃれな洗濯室 (シェーカースタイル扉のキャビネット、白いキャビネット、御影石カウンター、セラミックタイルの床、左右配置の洗濯機・乾燥機、グレーの床、I型、グレーの壁) の写真
ダラスにある広いカントリー風のおしゃれな洗濯室 (シェーカースタイル扉のキャビネット、白いキャビネット、御影石カウンター、セラミックタイルの床、左右配置の洗濯機・乾燥機、グレーの床、I型、グレーの壁) の写真

A mixed use mud room featuring open lockers, bright geometric tile and built in closets.
シアトルにある高級な広いモダンスタイルのおしゃれな家事室 (コの字型、アンダーカウンターシンク、フラットパネル扉のキャビネット、グレーのキャビネット、クオーツストーンカウンター、グレーのキッチンパネル、セラミックタイルのキッチンパネル、マルチカラーの壁、セラミックタイルの床、左右配置の洗濯機・乾燥機、グレーの床、白いキッチンカウンター) の写真
シアトルにある高級な広いモダンスタイルのおしゃれな家事室 (コの字型、アンダーカウンターシンク、フラットパネル扉のキャビネット、グレーのキャビネット、クオーツストーンカウンター、グレーのキッチンパネル、セラミックタイルのキッチンパネル、マルチカラーの壁、セラミックタイルの床、左右配置の洗濯機・乾燥機、グレーの床、白いキッチンカウンター) の写真
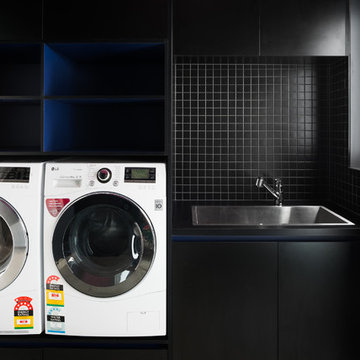
Anjie Blair Photography
ホバートにある広いコンテンポラリースタイルのおしゃれな洗濯室 (ll型、ドロップインシンク、黒いキャビネット、ラミネートカウンター、黒い壁、磁器タイルの床、左右配置の洗濯機・乾燥機、グレーの床、黒いキッチンカウンター) の写真
ホバートにある広いコンテンポラリースタイルのおしゃれな洗濯室 (ll型、ドロップインシンク、黒いキャビネット、ラミネートカウンター、黒い壁、磁器タイルの床、左右配置の洗濯機・乾燥機、グレーの床、黒いキッチンカウンター) の写真
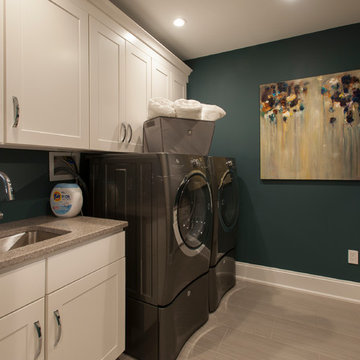
フィラデルフィアにある広いコンテンポラリースタイルのおしゃれな家事室 (ll型、アンダーカウンターシンク、シェーカースタイル扉のキャビネット、白いキャビネット、磁器タイルの床、左右配置の洗濯機・乾燥機、グレーの床、青い壁) の写真
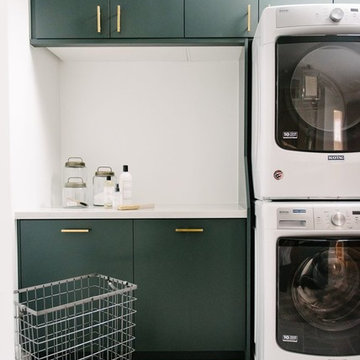
Shop the Look, See the Photo Tour here: https://www.studio-mcgee.com/search?q=Riverbottoms+remodel
Watch the Webisode:
https://www.youtube.com/playlist?list=PLFvc6K0dvK3camdK1QewUkZZL9TL9kmgy
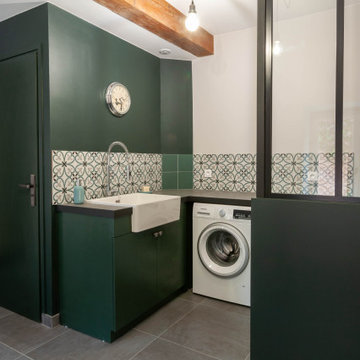
リヨンにある広いインダストリアルスタイルのおしゃれな家事室 (シングルシンク、タイルカウンター、緑の壁、セラミックタイルの床、左右配置の洗濯機・乾燥機、グレーの床、グレーのキッチンカウンター) の写真
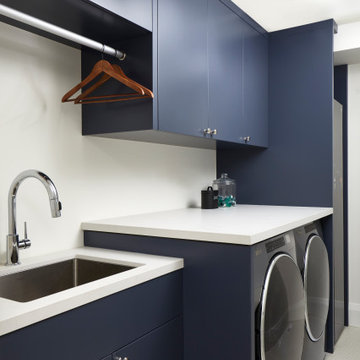
Perched above High Park, this family home is a crisp and clean breath of fresh air! Lovingly designed by the homeowner to evoke a warm and inviting country feel, the interior of this home required a full renovation from the basement right up to the third floor with rooftop deck. Upon arriving, you are greeted with a generous entry and elegant dining space, complemented by a sitting area, wrapped in a bay window.
Central to the success of this home is a welcoming oak/white kitchen and living space facing the backyard. The windows across the back of the house shower the main floor in daylight, while the use of oak beams adds to the impact. Throughout the house, floor to ceiling millwork serves to keep all spaces open and enhance flow from one room to another.
The use of clever millwork continues on the second floor with the highly functional laundry room and customized closets for the children’s bedrooms. The third floor includes extensive millwork, a wood-clad master bedroom wall and an elegant ensuite. A walk out rooftop deck overlooking the backyard and canopy of trees complements the space. Design elements include the use of white, black, wood and warm metals. Brass accents are used on the interior, while a copper eaves serves to elevate the exterior finishes.

Adrian Shellard Photography
カルガリーにある広いカントリー風のおしゃれな洗濯室 (L型、ドロップインシンク、シェーカースタイル扉のキャビネット、黒いキャビネット、ラミネートカウンター、白い壁、セラミックタイルの床、洗濯乾燥機、グレーの床、グレーのキッチンカウンター) の写真
カルガリーにある広いカントリー風のおしゃれな洗濯室 (L型、ドロップインシンク、シェーカースタイル扉のキャビネット、黒いキャビネット、ラミネートカウンター、白い壁、セラミックタイルの床、洗濯乾燥機、グレーの床、グレーのキッチンカウンター) の写真
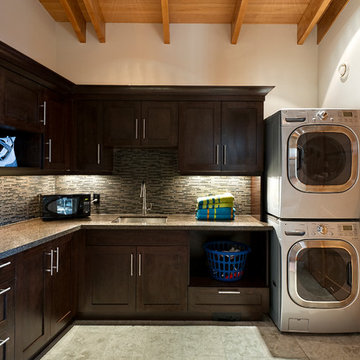
バンクーバーにある高級な広いラスティックスタイルのおしゃれな洗濯室 (L型、アンダーカウンターシンク、シェーカースタイル扉のキャビネット、濃色木目調キャビネット、御影石カウンター、白い壁、セラミックタイルの床、上下配置の洗濯機・乾燥機、グレーの床) の写真
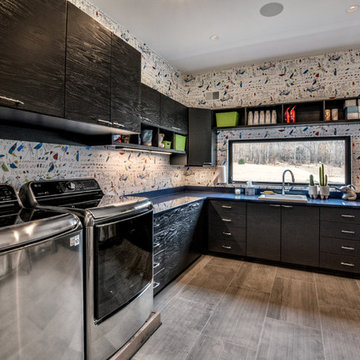
他の地域にある高級な広いコンテンポラリースタイルのおしゃれな洗濯室 (L型、ドロップインシンク、フラットパネル扉のキャビネット、黒いキャビネット、クオーツストーンカウンター、マルチカラーの壁、磁器タイルの床、左右配置の洗濯機・乾燥機、グレーの床) の写真
広い黒いランドリールーム (グレーの床) の写真
1