黒い、木目調のランドリールーム (スロップシンク) の写真
絞り込み:
資材コスト
並び替え:今日の人気順
写真 1〜20 枚目(全 67 枚)
1/4

David Lauer
デンバーにあるカントリー風のおしゃれな洗濯室 (ll型、スロップシンク、シェーカースタイル扉のキャビネット、グレーのキャビネット、左右配置の洗濯機・乾燥機、マルチカラーの床、白いキッチンカウンター、グレーの壁) の写真
デンバーにあるカントリー風のおしゃれな洗濯室 (ll型、スロップシンク、シェーカースタイル扉のキャビネット、グレーのキャビネット、左右配置の洗濯機・乾燥機、マルチカラーの床、白いキッチンカウンター、グレーの壁) の写真

circa lighting, classic design, custom cabinets, inset cabinetry, kohler, renovation,
アトランタにあるトランジショナルスタイルのおしゃれなランドリールーム (スロップシンク、インセット扉のキャビネット、白いキャビネット、マルチカラーの壁、濃色無垢フローリング、茶色い床) の写真
アトランタにあるトランジショナルスタイルのおしゃれなランドリールーム (スロップシンク、インセット扉のキャビネット、白いキャビネット、マルチカラーの壁、濃色無垢フローリング、茶色い床) の写真

Dawn Smith Photography
シンシナティにある広いトラディショナルスタイルのおしゃれな洗濯室 (I型、落し込みパネル扉のキャビネット、中間色木目調キャビネット、グレーの壁、左右配置の洗濯機・乾燥機、茶色い床、スロップシンク、御影石カウンター、磁器タイルの床、マルチカラーのキッチンカウンター) の写真
シンシナティにある広いトラディショナルスタイルのおしゃれな洗濯室 (I型、落し込みパネル扉のキャビネット、中間色木目調キャビネット、グレーの壁、左右配置の洗濯機・乾燥機、茶色い床、スロップシンク、御影石カウンター、磁器タイルの床、マルチカラーのキッチンカウンター) の写真

シアトルにある高級な小さなカントリー風のおしゃれな洗濯室 (ll型、落し込みパネル扉のキャビネット、白いキャビネット、白いキッチンパネル、磁器タイルのキッチンパネル、ベージュの壁、無垢フローリング、上下配置の洗濯機・乾燥機、グレーのキッチンカウンター、スロップシンク) の写真
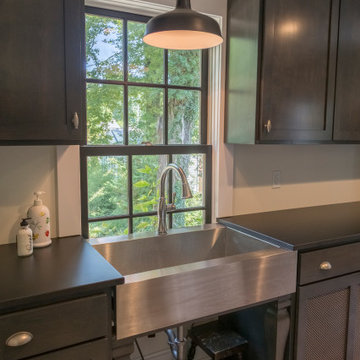
Renovation of a wood-framed Italiante-style cottage that was built in 1863. Listed as a nationally registered landmark, the "McLangen-Black House" was originally detached from the main house and received several additions throughout the 20th century.

デンバーにある広いカントリー風のおしゃれな洗濯室 (スロップシンク、ルーバー扉のキャビネット、白い壁、左右配置の洗濯機・乾燥機、マルチカラーのキッチンカウンター、三角天井) の写真

This lovely transitional home in Minnesota's lake country pairs industrial elements with softer formal touches. It uses an eclectic mix of materials and design elements to create a beautiful yet comfortable family home.

Sherwin Williams Worldly gray cabinetry in shaker style. Side by side front load washer & dryer on custom built pedastals. Art Sysley multi color floor tile brings a cheerful welcome from the garage. Drop in utility sink with a laminate counter top. Light fixture by Murray Feiss.

Laundry room with dark cabinets
ポートランドにある中くらいなトラディショナルスタイルのおしゃれなランドリールーム (コの字型、シェーカースタイル扉のキャビネット、黒いキャビネット、スロップシンク、白いキッチンパネル、石スラブのキッチンパネル、白い壁、上下配置の洗濯機・乾燥機、白い床、白いキッチンカウンター、白い天井) の写真
ポートランドにある中くらいなトラディショナルスタイルのおしゃれなランドリールーム (コの字型、シェーカースタイル扉のキャビネット、黒いキャビネット、スロップシンク、白いキッチンパネル、石スラブのキッチンパネル、白い壁、上下配置の洗濯機・乾燥機、白い床、白いキッチンカウンター、白い天井) の写真
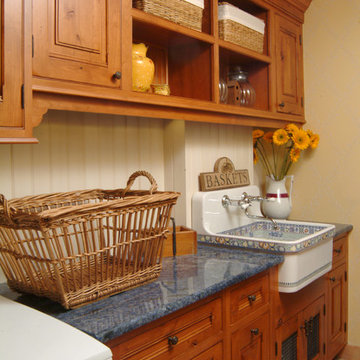
サンフランシスコにある中くらいなトラディショナルスタイルのおしゃれな洗濯室 (I型、スロップシンク、レイズドパネル扉のキャビネット、濃色木目調キャビネット、御影石カウンター、ベージュの壁、テラコッタタイルの床、左右配置の洗濯機・乾燥機、茶色い床) の写真

Laundry room /mud room.
他の地域にあるトランジショナルスタイルのおしゃれなランドリールーム (ll型、スロップシンク、シェーカースタイル扉のキャビネット、濃色木目調キャビネット、ラミネートカウンター、クッションフロア、左右配置の洗濯機・乾燥機) の写真
他の地域にあるトランジショナルスタイルのおしゃれなランドリールーム (ll型、スロップシンク、シェーカースタイル扉のキャビネット、濃色木目調キャビネット、ラミネートカウンター、クッションフロア、左右配置の洗濯機・乾燥機) の写真

The Dalton offers a spacious laundry room.
ウィルミントンにあるビーチスタイルのおしゃれな家事室 (スロップシンク、レイズドパネル扉のキャビネット、白いキャビネット、青い壁、左右配置の洗濯機・乾燥機) の写真
ウィルミントンにあるビーチスタイルのおしゃれな家事室 (スロップシンク、レイズドパネル扉のキャビネット、白いキャビネット、青い壁、左右配置の洗濯機・乾燥機) の写真

Laundry room including dog bath.
マイアミにある高級な広いコンテンポラリースタイルのおしゃれな家事室 (ll型、シェーカースタイル扉のキャビネット、白いキャビネット、タイルカウンター、グレーのキッチンパネル、レンガのキッチンパネル、マルチカラーの壁、セラミックタイルの床、左右配置の洗濯機・乾燥機、マルチカラーの床、白いキッチンカウンター、折り上げ天井、壁紙、白い天井、スロップシンク) の写真
マイアミにある高級な広いコンテンポラリースタイルのおしゃれな家事室 (ll型、シェーカースタイル扉のキャビネット、白いキャビネット、タイルカウンター、グレーのキッチンパネル、レンガのキッチンパネル、マルチカラーの壁、セラミックタイルの床、左右配置の洗濯機・乾燥機、マルチカラーの床、白いキッチンカウンター、折り上げ天井、壁紙、白い天井、スロップシンク) の写真
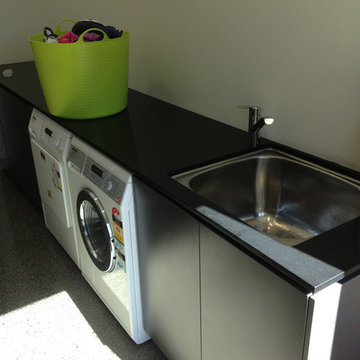
Modern looking laundry with large benchtop
ブリスベンにある低価格の中くらいなモダンスタイルのおしゃれな洗濯室 (I型、スロップシンク、ラミネートカウンター、左右配置の洗濯機・乾燥機) の写真
ブリスベンにある低価格の中くらいなモダンスタイルのおしゃれな洗濯室 (I型、スロップシンク、ラミネートカウンター、左右配置の洗濯機・乾燥機) の写真

This is easily our most stunning job to-date. If you didn't have the chance to walk through this masterpiece in-person at the 2016 Dayton Homearama Touring Edition, these pictures are the next best thing. We supplied and installed all of the cabinetry for this stunning home built by G.A. White Homes. We will be featuring more work in the upcoming weeks, so check back in for more amazing photos!
Designer: Aaron Mauk
Photographer: Dawn M Smith Photography
Builder: G.A. White Homes
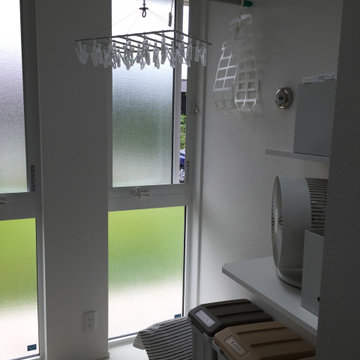
他の地域にあるお手頃価格の中くらいなモダンスタイルのおしゃれな洗濯室 (スロップシンク、ラミネートカウンター、白い壁、リノリウムの床、洗濯乾燥機、ベージュの床、白いキッチンカウンター、クロスの天井、壁紙) の写真
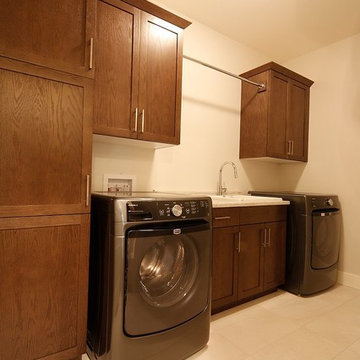
他の地域にある広いトラディショナルスタイルのおしゃれな洗濯室 (ll型、スロップシンク、シェーカースタイル扉のキャビネット、濃色木目調キャビネット、ラミネートカウンター、ベージュの壁、セラミックタイルの床、左右配置の洗濯機・乾燥機、ベージュの床) の写真
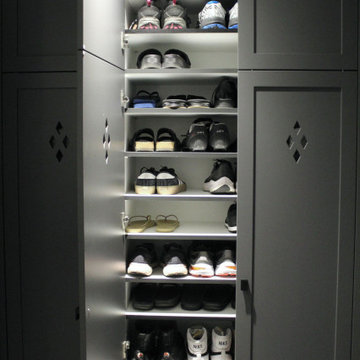
モントリオールにあるお手頃価格の小さなトランジショナルスタイルのおしゃれな家事室 (ll型、スロップシンク、シェーカースタイル扉のキャビネット、グレーのキャビネット、クオーツストーンカウンター、白いキッチンパネル、セラミックタイルのキッチンパネル、白い壁、セラミックタイルの床、左右配置の洗濯機・乾燥機、マルチカラーの床、白いキッチンカウンター) の写真
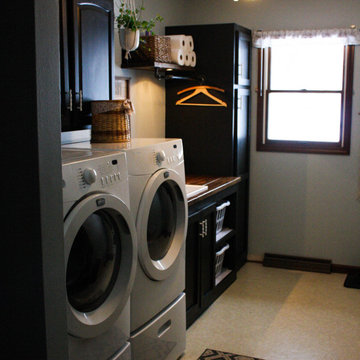
After removing an old hairdresser's sink, this laundry was a blank slate.
Needs; cleaning cabinet, utility sink, laundry sorting.
Custom cabinets were made to fit the space including shelves for laundry baskets, a deep utility sink, and additional storage space underneath for cleaning supplies. The tall closet cabinet holds brooms, mop, and vacuums. A decorative shelf adds a place to hang dry clothes and an opportunity for a little extra light. A fun handmade sign was added to lighten the mood in an otherwise solely utilitarian space.
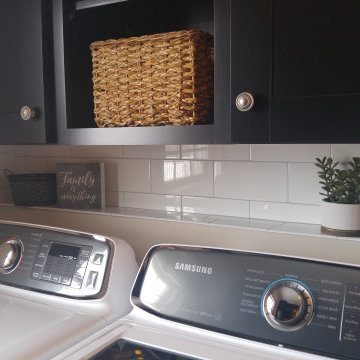
Farmhouse first floor laundry room and bath combination. Concrete tile floors set the stage and ship lap and subway tile walls add dimension and utility to the space. The Kohler Bannon sink is the showstopper. Black shaker cabinets add storage and function.
黒い、木目調のランドリールーム (スロップシンク) の写真
1