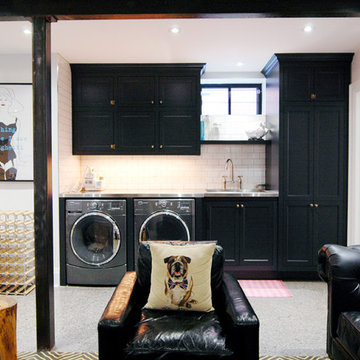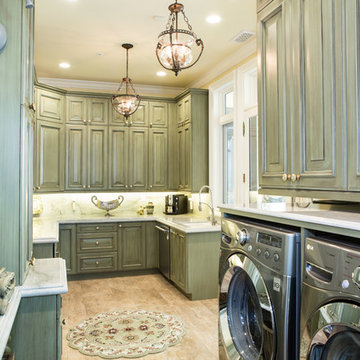広い黒い、緑色のランドリールームの写真
絞り込み:
資材コスト
並び替え:今日の人気順
写真 141〜160 枚目(全 411 枚)
1/4
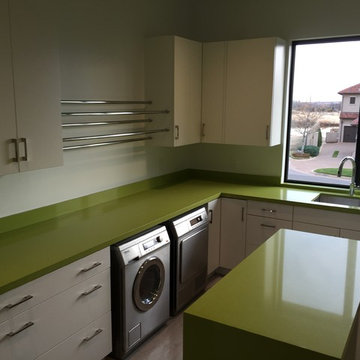
Grant Parcell
オクラホマシティにあるお手頃価格の広いコンテンポラリースタイルのおしゃれな家事室 (コの字型、アンダーカウンターシンク、フラットパネル扉のキャビネット、白いキャビネット、クオーツストーンカウンター、白い壁、セラミックタイルの床、左右配置の洗濯機・乾燥機、グレーの床、緑のキッチンカウンター) の写真
オクラホマシティにあるお手頃価格の広いコンテンポラリースタイルのおしゃれな家事室 (コの字型、アンダーカウンターシンク、フラットパネル扉のキャビネット、白いキャビネット、クオーツストーンカウンター、白い壁、セラミックタイルの床、左右配置の洗濯機・乾燥機、グレーの床、緑のキッチンカウンター) の写真
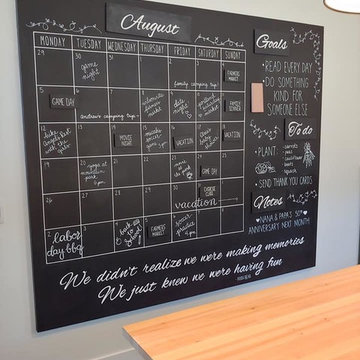
Oversized magnetic chalkboard with custom hand lettering and calendar layout.
ポートランドにあるお手頃価格の広いモダンスタイルのおしゃれなランドリールーム (I型) の写真
ポートランドにあるお手頃価格の広いモダンスタイルのおしゃれなランドリールーム (I型) の写真

サクラメントにある広いエクレクティックスタイルのおしゃれな洗濯室 (アンダーカウンターシンク、フラットパネル扉のキャビネット、緑のキャビネット、珪岩カウンター、グレーのキッチンパネル、クオーツストーンのキッチンパネル、青い壁、セラミックタイルの床、左右配置の洗濯機・乾燥機、グレーの床、グレーのキッチンカウンター) の写真
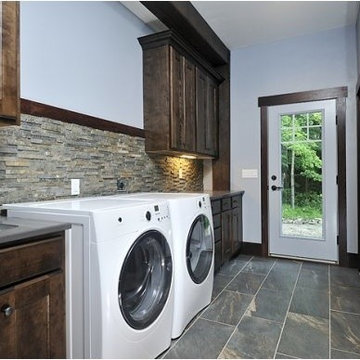
他の地域にある広いトラディショナルスタイルのおしゃれな家事室 (ll型、アンダーカウンターシンク、落し込みパネル扉のキャビネット、濃色木目調キャビネット、人工大理石カウンター、白い壁、左右配置の洗濯機・乾燥機) の写真
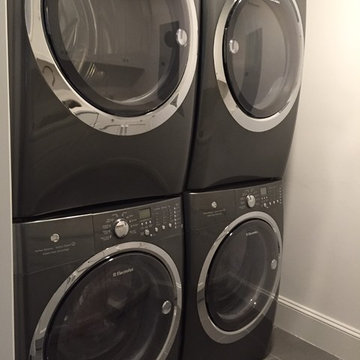
The laundry room is outfitted with 2 full size Electrolux steam washer/dryers ! A large wall of custom cabinetry and deep laundry sink add to the space. Electrolux offers a vibration free operation for second floor applications.
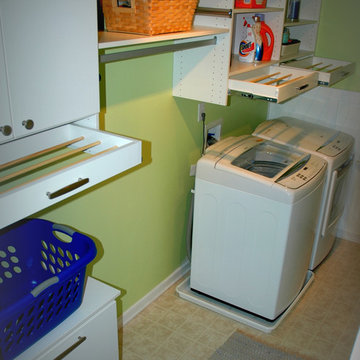
ThriveRVA Photography
リッチモンドにある広いコンテンポラリースタイルのおしゃれな洗濯室 (I型、フラットパネル扉のキャビネット、白いキャビネット、緑の壁、リノリウムの床、左右配置の洗濯機・乾燥機) の写真
リッチモンドにある広いコンテンポラリースタイルのおしゃれな洗濯室 (I型、フラットパネル扉のキャビネット、白いキャビネット、緑の壁、リノリウムの床、左右配置の洗濯機・乾燥機) の写真
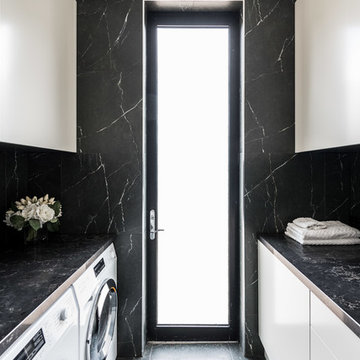
May Photography
メルボルンにある広いコンテンポラリースタイルのおしゃれな洗濯室 (ll型、ドロップインシンク、フラットパネル扉のキャビネット、ベージュのキャビネット、クオーツストーンカウンター、黒い壁、磁器タイルの床、左右配置の洗濯機・乾燥機、黒い床) の写真
メルボルンにある広いコンテンポラリースタイルのおしゃれな洗濯室 (ll型、ドロップインシンク、フラットパネル扉のキャビネット、ベージュのキャビネット、クオーツストーンカウンター、黒い壁、磁器タイルの床、左右配置の洗濯機・乾燥機、黒い床) の写真
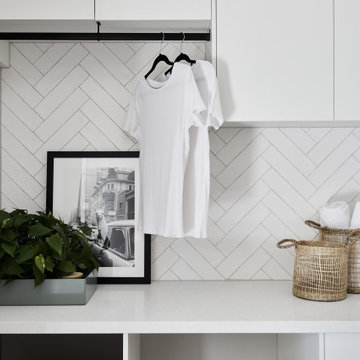
The street location of this property had already undergone substantial demolition and rebuilds, and our clients wanted to re-establish a sense of the original history to the area. The existing Edwardian home needed to be demolished to create a new home that accommodated a growing family ranging from their pre-teens until late 20’s.
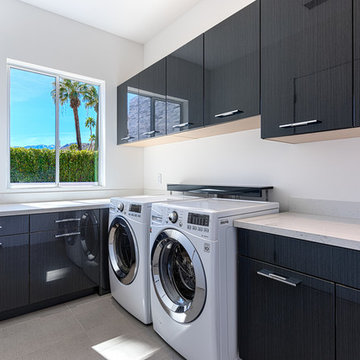
Ketchum Photography
ロサンゼルスにある広いモダンスタイルのおしゃれな洗濯室 (L型、フラットパネル扉のキャビネット、クオーツストーンカウンター、白い壁、磁器タイルの床、左右配置の洗濯機・乾燥機、黒いキャビネット) の写真
ロサンゼルスにある広いモダンスタイルのおしゃれな洗濯室 (L型、フラットパネル扉のキャビネット、クオーツストーンカウンター、白い壁、磁器タイルの床、左右配置の洗濯機・乾燥機、黒いキャビネット) の写真
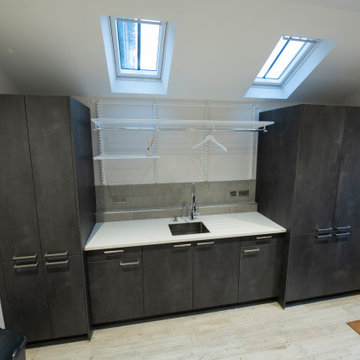
There's so much detail in a single picture!
A soil pipe runs along the back of the units, so they were all brought forward to clear this.
The worktop is Corian and was recycled from a previous room. As it wasn't as deep as we needed a tiled ledge was created as a practical and useful solution to make it deeper.
The left hand units cover a soil pipe behind the left door and the right door is a tall narrow storage cabinet for the ironing board.
the right hand cupboards were made extra deep to conceal a washing machine and tumble dryer (doors left open when the appliances are in use) as well as provide shelf space perfect for storing washing powders.
The floor is a porcelain tile that looks like wood (hard wearing and lower maintenance that a real wood floor)
Finally we specified Elfa enamel coated steel shelving. We use a lot of this in bedroom wardobes but it's great in a utility room too. The shelves can be repositioned as your needs change and the hanging rail is just right for air drying clothing that you dont want to put in the tumble dryer.
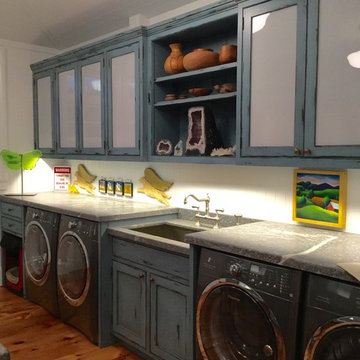
This laundry room provides plenty of space for accomplishing a necessary task and also allows for additional storage, including space to tuck away a dog crate (far left). The white opaque glass doors add a light and airy feel while concealing the contents of the cabinets. The white beaded wood walls and ceiling brighten the room.
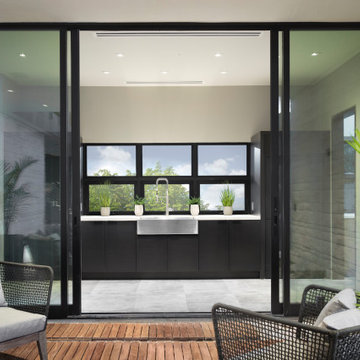
This dramatic laundry space has a view to the pool through floor to ceiling sliding glass panels. Concealed stacked laundry washers and dryers flank the expansive laundry counter space with stainless steel sink and ample storage.
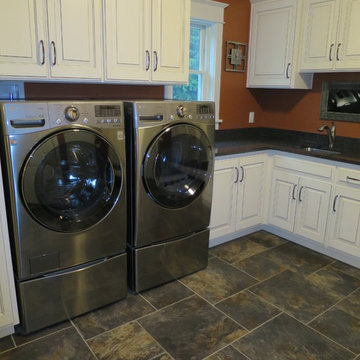
他の地域にある高級な広いトランジショナルスタイルのおしゃれな家事室 (L型、アンダーカウンターシンク、レイズドパネル扉のキャビネット、白いキャビネット、御影石カウンター、オレンジの壁、磁器タイルの床、左右配置の洗濯機・乾燥機) の写真
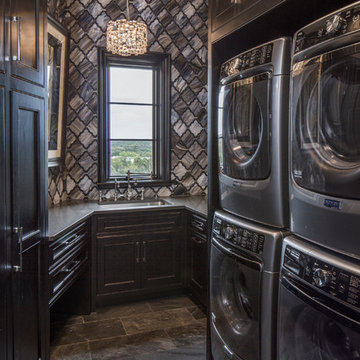
オースティンにある広い地中海スタイルのおしゃれな洗濯室 (コの字型、アンダーカウンターシンク、落し込みパネル扉のキャビネット、濃色木目調キャビネット、グレーの壁、上下配置の洗濯機・乾燥機、グレーの床、グレーのキッチンカウンター) の写真
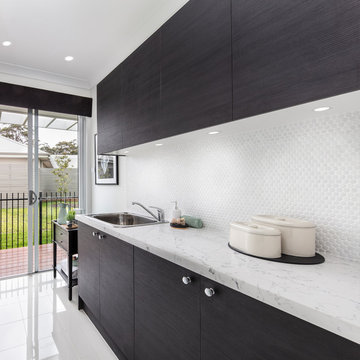
a classic single storey 4 Bedroom home which boasts a Children’s Activity, Study Nook and Home Theatre.
The San Marino display home is the perfect combination of style, luxury and practicality, a timeless design perfect to grown with you as it boasts many features that are desired by modern families.
“The San Marino simply offers so much for families to love! Featuring a beautiful Hamptons styling and really making the most of the amazing location with country views throughout each space of this open plan design that simply draws the outside in.” Says Sue Postle the local Building and Design Consultant.
Perhaps the most outstanding feature of the San Marino is the central living hub, complete with striking gourmet Kitchen and seamless combination of both internal and external living and entertaining spaces. The added bonus of a private Home Theatre, four spacious bedrooms, two inviting Bathrooms, and a Children’s Activity space adds to the charm of this striking design.
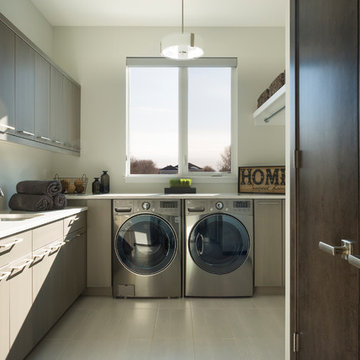
他の地域にある広いモダンスタイルのおしゃれな洗濯室 (L型、アンダーカウンターシンク、フラットパネル扉のキャビネット、ベージュのキャビネット、御影石カウンター、グレーの壁、磁器タイルの床、左右配置の洗濯機・乾燥機、グレーの床、白いキッチンカウンター) の写真
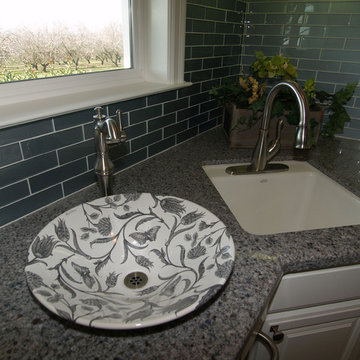
This double sink application solves the problem of where to wash one's hands while laundry is soaking in the sink. And while you're at it, why not do it in style? This beautiful botannical sink from Kohler certainly elevates the mood and speaks directly to the lovely Scalamandre fabric valance over the window. Photo credit: Darlene Price, Priority Graphics
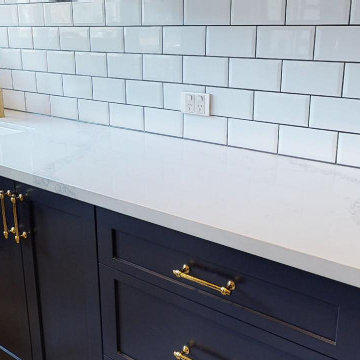
Large Laundry with Double Washers and Dryers. Stone Benchtops installed by CR Stone
他の地域にある高級な広いトラディショナルスタイルのおしゃれな洗濯室 (コの字型、エプロンフロントシンク、シェーカースタイル扉のキャビネット、黒いキャビネット、クオーツストーンカウンター、白いキッチンパネル、磁器タイルのキッチンパネル、白い壁、磁器タイルの床、上下配置の洗濯機・乾燥機、マルチカラーの床、白いキッチンカウンター) の写真
他の地域にある高級な広いトラディショナルスタイルのおしゃれな洗濯室 (コの字型、エプロンフロントシンク、シェーカースタイル扉のキャビネット、黒いキャビネット、クオーツストーンカウンター、白いキッチンパネル、磁器タイルのキッチンパネル、白い壁、磁器タイルの床、上下配置の洗濯機・乾燥機、マルチカラーの床、白いキッチンカウンター) の写真
広い黒い、緑色のランドリールームの写真
8
