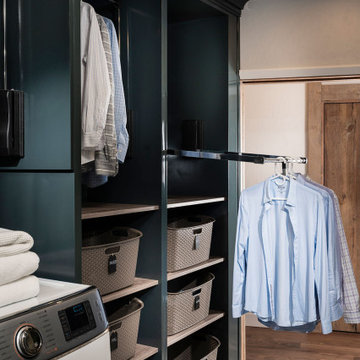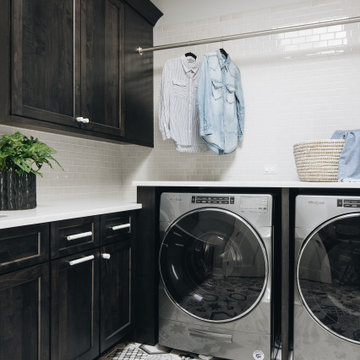黒い、グレーの洗濯室の写真
絞り込み:
資材コスト
並び替え:今日の人気順
写真 1〜20 枚目(全 2,835 枚)
1/4

ポートランドにあるトランジショナルスタイルのおしゃれな洗濯室 (L型、シェーカースタイル扉のキャビネット、白いキャビネット、グレーの壁、左右配置の洗濯機・乾燥機、グレーの床、グレーのキッチンカウンター、ドロップインシンク) の写真

Glen Doone Photography
デトロイトにあるお手頃価格の小さなコンテンポラリースタイルのおしゃれな洗濯室 (ll型、エプロンフロントシンク、白いキャビネット、御影石カウンター、ベージュの壁、左右配置の洗濯機・乾燥機、ベージュの床、セラミックタイルの床、シェーカースタイル扉のキャビネット) の写真
デトロイトにあるお手頃価格の小さなコンテンポラリースタイルのおしゃれな洗濯室 (ll型、エプロンフロントシンク、白いキャビネット、御影石カウンター、ベージュの壁、左右配置の洗濯機・乾燥機、ベージュの床、セラミックタイルの床、シェーカースタイル扉のキャビネット) の写真

This laundry room elevates the space from a functional workroom to a domestic destination.
ワシントンD.C.にあるお手頃価格の中くらいなトランジショナルスタイルのおしゃれな洗濯室 (ll型、ドロップインシンク、白いキャビネット) の写真
ワシントンD.C.にあるお手頃価格の中くらいなトランジショナルスタイルのおしゃれな洗濯室 (ll型、ドロップインシンク、白いキャビネット) の写真

The layout of this laundry room did not change, functionality did. Inspired by the unique square 9×9 tile seen on the floor, we designed the space to reflect this tile – a modern twist on old-European elegance. Paired with loads of cabinets, a laundry room sink and custom wood top, we created a fun and beautiful space to do laundry for a family of five!
Note the the appliance hookups are hidden. To keep a seamless look, our carpentry team custom built the folding table shelf. There is a removable board at the back of the wood countertop that can be removed if the hookups need to be accessed.

ソルトレイクシティにあるトランジショナルスタイルのおしゃれな洗濯室 (L型、アンダーカウンターシンク、落し込みパネル扉のキャビネット、グレーのキャビネット、グレーの壁、白い床、ベージュのキッチンカウンター) の写真

Photography by Picture Perfect House
シカゴにある高級な中くらいなトランジショナルスタイルのおしゃれな洗濯室 (I型、アンダーカウンターシンク、シェーカースタイル扉のキャビネット、グレーのキャビネット、クオーツストーンカウンター、マルチカラーのキッチンパネル、セメントタイルのキッチンパネル、グレーの壁、磁器タイルの床、左右配置の洗濯機・乾燥機、グレーの床、白いキッチンカウンター) の写真
シカゴにある高級な中くらいなトランジショナルスタイルのおしゃれな洗濯室 (I型、アンダーカウンターシンク、シェーカースタイル扉のキャビネット、グレーのキャビネット、クオーツストーンカウンター、マルチカラーのキッチンパネル、セメントタイルのキッチンパネル、グレーの壁、磁器タイルの床、左右配置の洗濯機・乾燥機、グレーの床、白いキッチンカウンター) の写真

A beach-front new construction home on Wells Beach. A collaboration with R. Moody and Sons construction. Photographs by James R. Salomon.
ポートランド(メイン)にあるビーチスタイルのおしゃれな洗濯室 (シェーカースタイル扉のキャビネット、グレーのキャビネット、マルチカラーの壁、上下配置の洗濯機・乾燥機、マルチカラーの床、黒いキッチンカウンター) の写真
ポートランド(メイン)にあるビーチスタイルのおしゃれな洗濯室 (シェーカースタイル扉のキャビネット、グレーのキャビネット、マルチカラーの壁、上下配置の洗濯機・乾燥機、マルチカラーの床、黒いキッチンカウンター) の写真

Original to the home was a beautiful stained glass window. The homeowner’s wanted to reuse it and since the laundry room had no exterior window, it was perfect. Natural light from the skylight above the back stairway filters through it and illuminates the laundry room. What was an otherwise mundane space now showcases a beautiful art piece. The room also features one of Cambria’s newest counter top colors, Parys. The rich blue and gray tones are seen again in the blue wall paint and the stainless steel sink and faucet finish. Twin Cities Closet Company provided for this small space making the most of every square inch.

バーリントンにあるカントリー風のおしゃれな洗濯室 (I型、オープンシェルフ、緑のキャビネット、緑の壁、濃色無垢フローリング、左右配置の洗濯機・乾燥機、茶色い床、黒いキッチンカウンター、塗装板張りの壁) の写真

Kristin was looking for a highly organized system for her laundry room with cubbies for each of her kids, We built the Cubbie area for the backpacks with top and bottom baskets for personal items. A hanging spot to put laundry to dry. And plenty of storage and counter space.

Our studio designed this luxury home by incorporating the house's sprawling golf course views. This resort-like home features three stunning bedrooms, a luxurious master bath with a freestanding tub, a spacious kitchen, a stylish formal living room, a cozy family living room, and an elegant home bar.
We chose a neutral palette throughout the home to amplify the bright, airy appeal of the home. The bedrooms are all about elegance and comfort, with soft furnishings and beautiful accessories. We added a grey accent wall with geometric details in the bar area to create a sleek, stylish look. The attractive backsplash creates an interesting focal point in the kitchen area and beautifully complements the gorgeous countertops. Stunning lighting, striking artwork, and classy decor make this lovely home look sophisticated, cozy, and luxurious.
---
Project completed by Wendy Langston's Everything Home interior design firm, which serves Carmel, Zionsville, Fishers, Westfield, Noblesville, and Indianapolis.
For more about Everything Home, see here: https://everythinghomedesigns.com/
To learn more about this project, see here:
https://everythinghomedesigns.com/portfolio/modern-resort-living/

モスクワにあるコンテンポラリースタイルのおしゃれな洗濯室 (アンダーカウンターシンク、フラットパネル扉のキャビネット、ベージュのキャビネット、ベージュキッチンパネル、ベージュの壁、上下配置の洗濯機・乾燥機、ベージュのキッチンカウンター) の写真

The patterned floor continues into the laundry room where double sets of appliances and plenty of countertops and storage helps the family manage household demands.

他の地域にある高級な中くらいなモダンスタイルのおしゃれな洗濯室 (ll型、青いキャビネット、アンダーカウンターシンク、クオーツストーンカウンター、グレーの壁、磁器タイルの床、左右配置の洗濯機・乾燥機) の写真

A stylish utility / bootroom, featuring oak worktops and shelving, sliding door storage, coat hanging and a boot room bench. Hand-painted in Farrow and Ball's Cornforth White and Railings.

A look into the home's laundry room. The unique bar door hides the space when desired.
他の地域にあるラグジュアリーな中くらいなカントリー風のおしゃれな洗濯室 (ll型、エプロンフロントシンク、落し込みパネル扉のキャビネット、白いキャビネット、クオーツストーンカウンター、白い壁、セラミックタイルの床、左右配置の洗濯機・乾燥機、グレーの床、グレーのキッチンカウンター) の写真
他の地域にあるラグジュアリーな中くらいなカントリー風のおしゃれな洗濯室 (ll型、エプロンフロントシンク、落し込みパネル扉のキャビネット、白いキャビネット、クオーツストーンカウンター、白い壁、セラミックタイルの床、左右配置の洗濯機・乾燥機、グレーの床、グレーのキッチンカウンター) の写真

ダラスにある広いカントリー風のおしゃれな洗濯室 (コの字型、エプロンフロントシンク、シェーカースタイル扉のキャビネット、白いキャビネット、珪岩カウンター、白い壁、淡色無垢フローリング、左右配置の洗濯機・乾燥機、ベージュの床、白いキッチンカウンター) の写真

パースにあるコンテンポラリースタイルのおしゃれな洗濯室 (ドロップインシンク、フラットパネル扉のキャビネット、白いキャビネット、木材カウンター、白い壁、スレートの床、左右配置の洗濯機・乾燥機、I型、グレーの床、茶色いキッチンカウンター) の写真
黒い、グレーの洗濯室の写真
1

