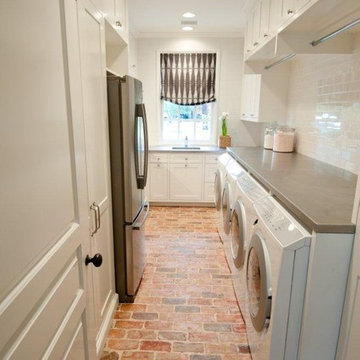ベージュのランドリールーム (レンガの床、ライムストーンの床) の写真
絞り込み:
資材コスト
並び替え:今日の人気順
写真 1〜20 枚目(全 97 枚)
1/4

Samantha Goh
サンディエゴにあるお手頃価格の小さなミッドセンチュリースタイルのおしゃれなランドリークローゼット (ll型、シェーカースタイル扉のキャビネット、白い壁、ライムストーンの床、上下配置の洗濯機・乾燥機、ベージュの床、グレーのキャビネット、木材カウンター) の写真
サンディエゴにあるお手頃価格の小さなミッドセンチュリースタイルのおしゃれなランドリークローゼット (ll型、シェーカースタイル扉のキャビネット、白い壁、ライムストーンの床、上下配置の洗濯機・乾燥機、ベージュの床、グレーのキャビネット、木材カウンター) の写真

This spacious laundry room off the kitchen with black soapstone countertops and white bead board paneling also serves as a mudroom.
他の地域にあるラグジュアリーな広いトラディショナルスタイルのおしゃれな家事室 (緑の壁、ベージュの床、アンダーカウンターシンク、落し込みパネル扉のキャビネット、中間色木目調キャビネット、ソープストーンカウンター、ライムストーンの床、左右配置の洗濯機・乾燥機、黒いキッチンカウンター) の写真
他の地域にあるラグジュアリーな広いトラディショナルスタイルのおしゃれな家事室 (緑の壁、ベージュの床、アンダーカウンターシンク、落し込みパネル扉のキャビネット、中間色木目調キャビネット、ソープストーンカウンター、ライムストーンの床、左右配置の洗濯機・乾燥機、黒いキッチンカウンター) の写真

Innenausbau und Einrichtung einer Stadtvilla in Leichlingen. Zu unseren Arbeiten gehören die Malerarbeiten und Fliesen- und Tischlerarbeiten. Diese wurden teilweise auch in Zusammenarbeit mit Lokalen Betrieben ausgeführt. Zudem ist auch der Grundriss architektonisch von uns Entscheidend beeinflusst worden. Das Innendesign mit Material und Möbelauswahl übernimmt meine Frau. Sie ist auch für die Farbenauswahl zuständig. Ich widme mich der Ausführung und dem Grundriss.
Alle Holzelemente sind komplett in Eiche gehalten. Einige Variationen in Wildeiche wurden jedoch mit ins Konzept reingenommen.
Der Bodenbelag im EG und DG sind 120 x 120 cm Großformat Feinstein Fliesen aus Italien.
Die Fotos wurden uns freundlicherweise von (Hausfotografie.de) zur Verfügung gestellt.
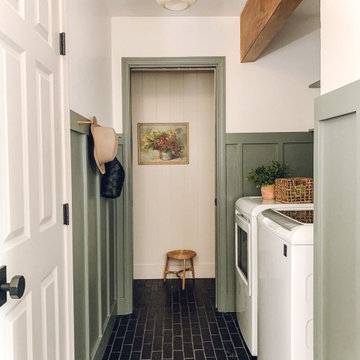
Quick Ship Brick Tile is a great solution for a quick renovation. This Contemporary laundry room beautifully uses our Brick tile in Black Hills.
DESIGN
Valeria Jacobs
PHOTOS
Valeria Jacobs
LOCATION
Concord, CA
TILE SHOWN
Quick Ship Brick tile in Black Hills.
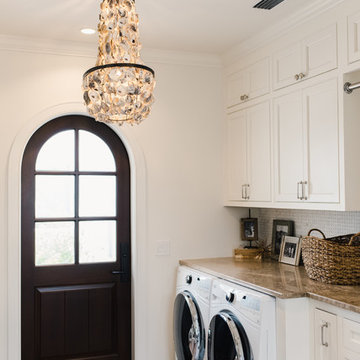
ジャクソンビルにある中くらいなコンテンポラリースタイルのおしゃれなランドリールーム (落し込みパネル扉のキャビネット、白いキャビネット、御影石カウンター、白い壁、レンガの床、左右配置の洗濯機・乾燥機、赤い床) の写真

Fun yet functional laundry!
photos by Rob Karosis
ボストンにある小さなトラディショナルスタイルのおしゃれな洗濯室 (L型、アンダーカウンターシンク、落し込みパネル扉のキャビネット、青いキャビネット、クオーツストーンカウンター、黄色い壁、レンガの床、上下配置の洗濯機・乾燥機、赤い床、グレーのキッチンカウンター) の写真
ボストンにある小さなトラディショナルスタイルのおしゃれな洗濯室 (L型、アンダーカウンターシンク、落し込みパネル扉のキャビネット、青いキャビネット、クオーツストーンカウンター、黄色い壁、レンガの床、上下配置の洗濯機・乾燥機、赤い床、グレーのキッチンカウンター) の写真

Simon Wood
シドニーにある高級な広いコンテンポラリースタイルのおしゃれな洗濯室 (I型、シングルシンク、フラットパネル扉のキャビネット、白いキャビネット、テラゾーカウンター、白い壁、ライムストーンの床、上下配置の洗濯機・乾燥機、ベージュの床、白いキッチンカウンター) の写真
シドニーにある高級な広いコンテンポラリースタイルのおしゃれな洗濯室 (I型、シングルシンク、フラットパネル扉のキャビネット、白いキャビネット、テラゾーカウンター、白い壁、ライムストーンの床、上下配置の洗濯機・乾燥機、ベージュの床、白いキッチンカウンター) の写真

Samantha Goh
サンディエゴにあるお手頃価格の小さなミッドセンチュリースタイルのおしゃれなランドリールーム (シェーカースタイル扉のキャビネット、クオーツストーンカウンター、白い壁、ライムストーンの床、上下配置の洗濯機・乾燥機、黒い床、グレーのキャビネット) の写真
サンディエゴにあるお手頃価格の小さなミッドセンチュリースタイルのおしゃれなランドリールーム (シェーカースタイル扉のキャビネット、クオーツストーンカウンター、白い壁、ライムストーンの床、上下配置の洗濯機・乾燥機、黒い床、グレーのキャビネット) の写真

Laundry Room
Troy Theis Photography
ミネアポリスにある高級な小さなトランジショナルスタイルのおしゃれな洗濯室 (落し込みパネル扉のキャビネット、青いキャビネット、クオーツストーンカウンター、マルチカラーの壁、レンガの床、上下配置の洗濯機・乾燥機、L型、アンダーカウンターシンク) の写真
ミネアポリスにある高級な小さなトランジショナルスタイルのおしゃれな洗濯室 (落し込みパネル扉のキャビネット、青いキャビネット、クオーツストーンカウンター、マルチカラーの壁、レンガの床、上下配置の洗濯機・乾燥機、L型、アンダーカウンターシンク) の写真

ロンドンにある小さなトラディショナルスタイルのおしゃれな家事室 (L型、フラットパネル扉のキャビネット、白いキャビネット、木材カウンター、白い壁、ライムストーンの床、上下配置の洗濯機・乾燥機、ベージュの床、茶色いキッチンカウンター) の写真

Damian James Bramley, DJB Photography
他の地域にある広いトラディショナルスタイルのおしゃれなランドリールーム (エプロンフロントシンク、ライムストーンの床、L型、シェーカースタイル扉のキャビネット、グレーのキャビネット、白い壁、目隠し付き洗濯機・乾燥機、グレーのキッチンカウンター) の写真
他の地域にある広いトラディショナルスタイルのおしゃれなランドリールーム (エプロンフロントシンク、ライムストーンの床、L型、シェーカースタイル扉のキャビネット、グレーのキャビネット、白い壁、目隠し付き洗濯機・乾燥機、グレーのキッチンカウンター) の写真

Open cubbies were placed near the back door in this mudroom / laundry room. The vertical storage is shoe storage and the horizontal storage is great space for baskets and dog storage. A metal sheet pan from a local hardware store was framed for displaying artwork. The bench top is stained to hide wear and tear. The coat hook rail was a DIY project the homeowner did to add a bit of whimsy to the space.

Situated in the wooded hills of Orinda lies an old home with great potential. Ridgecrest Designs turned an outdated kitchen into a jaw-dropping space fit for a contemporary art gallery. To give an artistic urban feel we commissioned a local artist to paint a textured "warehouse wall" on the tallest wall of the kitchen. Four skylights allow natural light to shine down and highlight the warehouse wall. Bright white glossy cabinets with hints of white oak and black accents pop on a light landscape. Real Turkish limestone covers the floor in a random pattern for an old-world look in an otherwise ultra-modern space.
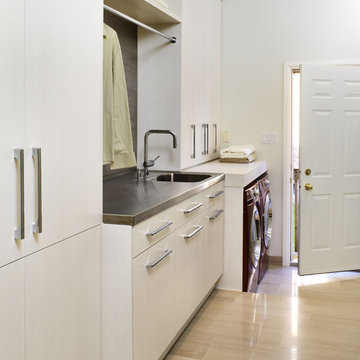
Donna Griffith Photography
トロントにあるコンテンポラリースタイルのおしゃれなランドリールーム (ステンレスカウンター、ライムストーンの床、左右配置の洗濯機・乾燥機、ベージュの床、白いキャビネット、一体型シンク、白い壁) の写真
トロントにあるコンテンポラリースタイルのおしゃれなランドリールーム (ステンレスカウンター、ライムストーンの床、左右配置の洗濯機・乾燥機、ベージュの床、白いキャビネット、一体型シンク、白い壁) の写真
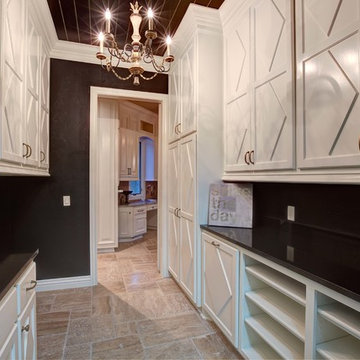
Feiler Photography
オクラホマシティにある高級な広いトランジショナルスタイルのおしゃれな洗濯室 (ll型、シェーカースタイル扉のキャビネット、白いキャビネット、人工大理石カウンター、黒い壁、ライムストーンの床、左右配置の洗濯機・乾燥機) の写真
オクラホマシティにある高級な広いトランジショナルスタイルのおしゃれな洗濯室 (ll型、シェーカースタイル扉のキャビネット、白いキャビネット、人工大理石カウンター、黒い壁、ライムストーンの床、左右配置の洗濯機・乾燥機) の写真

True to the home's form, everything in the laundry room is oriented to take advantage of the view outdoors. The reclaimed brick floors seen in the pantry and soapstone countertops from the kitchen are repeated here alongside workhorse features like an apron-front sink, individual pullout baskets for each persons laundry, and plenty of hanging, drying, and storage space. A custom-built table on casters can be used for folding clothes and also rolled out to the adjoining porch when entertaining. A vertical shiplap accent wall and café curtains bring flair to the workspace.
................................................................................................................................................................................................................
.......................................................................................................
Design Resources:
CONTRACTOR Parkinson Building Group INTERIOR DESIGN Mona Thompson , Providence Design ACCESSORIES, BEDDING, FURNITURE, LIGHTING, MIRRORS AND WALLPAPER Providence Design APPLIANCES Metro Appliances & More ART Providence Design and Tanya Sweetin CABINETRY Duke Custom Cabinetry COUNTERTOPS Triton Stone Group OUTDOOR FURNISHINGS Antique Brick PAINT Benjamin Moore and Sherwin Williams PAINTING (DECORATIVE) Phinality Design RUGS Hadidi Rug Gallery and ProSource of Little Rock TILE ProSource of Little Rock WINDOWS Lumber One Home Center WINDOW COVERINGS Mountjoy’s Custom Draperies PHOTOGRAPHY Rett Peek

他の地域にあるラグジュアリーな広いカントリー風のおしゃれな洗濯室 (ll型、ドロップインシンク、シェーカースタイル扉のキャビネット、青いキャビネット、再生ガラスカウンター、ベージュの壁、レンガの床、左右配置の洗濯機・乾燥機、マルチカラーの床、マルチカラーのキッチンカウンター) の写真

ロサンゼルスにある高級な中くらいなコンテンポラリースタイルのおしゃれな家事室 (I型、アンダーカウンターシンク、シェーカースタイル扉のキャビネット、白いキャビネット、クオーツストーンカウンター、白い壁、ライムストーンの床、左右配置の洗濯機・乾燥機) の写真

See It 360
アトランタにあるカントリー風のおしゃれな洗濯室 (L型、エプロンフロントシンク、シェーカースタイル扉のキャビネット、緑のキャビネット、木材カウンター、白い壁、レンガの床、左右配置の洗濯機・乾燥機、茶色い床、茶色いキッチンカウンター) の写真
アトランタにあるカントリー風のおしゃれな洗濯室 (L型、エプロンフロントシンク、シェーカースタイル扉のキャビネット、緑のキャビネット、木材カウンター、白い壁、レンガの床、左右配置の洗濯機・乾燥機、茶色い床、茶色いキッチンカウンター) の写真
ベージュのランドリールーム (レンガの床、ライムストーンの床) の写真
1
