ベージュのランドリールーム (黒いキッチンカウンター、ピンクのキッチンカウンター、ターコイズのキッチンカウンター) の写真
絞り込み:
資材コスト
並び替え:今日の人気順
写真 1〜20 枚目(全 197 枚)
1/5

シカゴにあるお手頃価格の中くらいなトランジショナルスタイルのおしゃれな家事室 (アンダーカウンターシンク、フラットパネル扉のキャビネット、青いキャビネット、クオーツストーンカウンター、白い壁、磁器タイルの床、左右配置の洗濯機・乾燥機、グレーの床、黒いキッチンカウンター) の写真

Functional Utility Room, located just off the Dressing Room in the Master Suite allows quick access for the owners and a view of the private garden.
Room size: 7'8" x 8'
Ceiling height: 11'
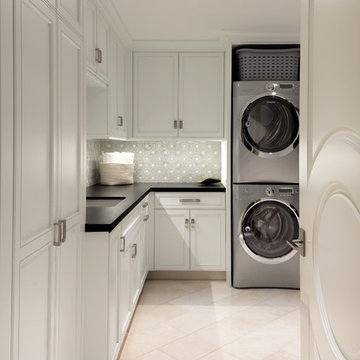
マイアミにあるトランジショナルスタイルのおしゃれな洗濯室 (L型、アンダーカウンターシンク、落し込みパネル扉のキャビネット、白いキャビネット、上下配置の洗濯機・乾燥機、ベージュの床、黒いキッチンカウンター) の写真
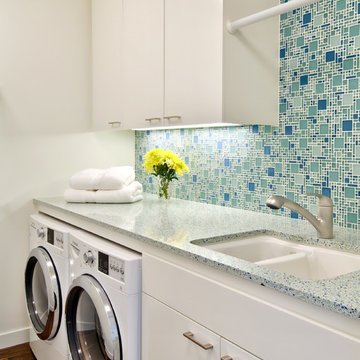
Photography by: Bob Jansons H&H Productions
サンフランシスコにあるコンテンポラリースタイルのおしゃれなランドリールーム (ダブルシンク、フラットパネル扉のキャビネット、白いキャビネット、テラゾーカウンター、左右配置の洗濯機・乾燥機、ターコイズのキッチンカウンター、白い壁) の写真
サンフランシスコにあるコンテンポラリースタイルのおしゃれなランドリールーム (ダブルシンク、フラットパネル扉のキャビネット、白いキャビネット、テラゾーカウンター、左右配置の洗濯機・乾燥機、ターコイズのキッチンカウンター、白い壁) の写真
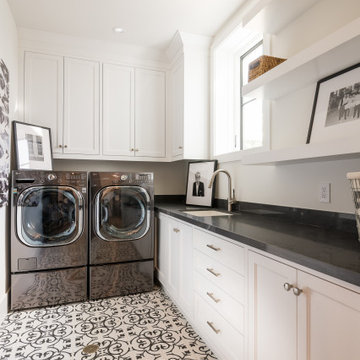
ロサンゼルスにあるトランジショナルスタイルのおしゃれな洗濯室 (L型、アンダーカウンターシンク、落し込みパネル扉のキャビネット、白いキャビネット、左右配置の洗濯機・乾燥機、マルチカラーの床、黒いキッチンカウンター) の写真

Laundry room
シャーロットにある高級なトランジショナルスタイルのおしゃれな洗濯室 (エプロンフロントシンク、落し込みパネル扉のキャビネット、グレーのキャビネット、白い壁、黒いキッチンカウンター) の写真
シャーロットにある高級なトランジショナルスタイルのおしゃれな洗濯室 (エプロンフロントシンク、落し込みパネル扉のキャビネット、グレーのキャビネット、白い壁、黒いキッチンカウンター) の写真

インディアナポリスにある小さなトラディショナルスタイルのおしゃれな家事室 (I型、落し込みパネル扉のキャビネット、グレーのキャビネット、御影石カウンター、グレーの壁、セラミックタイルの床、上下配置の洗濯機・乾燥機、白い床、黒いキッチンカウンター) の写真

Partial view of Laundry room with custom designed & fabricated soapstone utility sink with integrated drain board and custom raw steel legs. Laundry features two stacked washer / dryer sets. Painted ship-lap walls with decorative raw concrete floor tiles. View to adjacent mudroom that includes a small built-in office space.

This new home was built on an old lot in Dallas, TX in the Preston Hollow neighborhood. The new home is a little over 5,600 sq.ft. and features an expansive great room and a professional chef’s kitchen. This 100% brick exterior home was built with full-foam encapsulation for maximum energy performance. There is an immaculate courtyard enclosed by a 9' brick wall keeping their spool (spa/pool) private. Electric infrared radiant patio heaters and patio fans and of course a fireplace keep the courtyard comfortable no matter what time of year. A custom king and a half bed was built with steps at the end of the bed, making it easy for their dog Roxy, to get up on the bed. There are electrical outlets in the back of the bathroom drawers and a TV mounted on the wall behind the tub for convenience. The bathroom also has a steam shower with a digital thermostatic valve. The kitchen has two of everything, as it should, being a commercial chef's kitchen! The stainless vent hood, flanked by floating wooden shelves, draws your eyes to the center of this immaculate kitchen full of Bluestar Commercial appliances. There is also a wall oven with a warming drawer, a brick pizza oven, and an indoor churrasco grill. There are two refrigerators, one on either end of the expansive kitchen wall, making everything convenient. There are two islands; one with casual dining bar stools, as well as a built-in dining table and another for prepping food. At the top of the stairs is a good size landing for storage and family photos. There are two bedrooms, each with its own bathroom, as well as a movie room. What makes this home so special is the Casita! It has its own entrance off the common breezeway to the main house and courtyard. There is a full kitchen, a living area, an ADA compliant full bath, and a comfortable king bedroom. It’s perfect for friends staying the weekend or in-laws staying for a month.

Spanish meets modern in this Dallas spec home. A unique carved paneled front door sets the tone for this well blended home. Mixing the two architectural styles kept this home current but filled with character and charm.
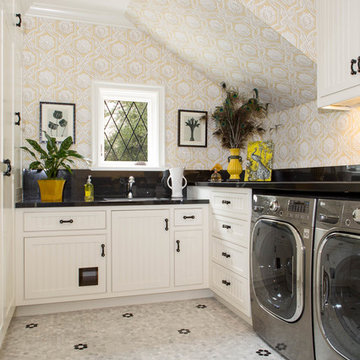
Photography - Eric Moore
ロサンゼルスにあるトラディショナルスタイルのおしゃれなランドリールーム (L型、落し込みパネル扉のキャビネット、白いキャビネット、左右配置の洗濯機・乾燥機、黒いキッチンカウンター、ベージュの壁) の写真
ロサンゼルスにあるトラディショナルスタイルのおしゃれなランドリールーム (L型、落し込みパネル扉のキャビネット、白いキャビネット、左右配置の洗濯機・乾燥機、黒いキッチンカウンター、ベージュの壁) の写真

This spacious laundry room off the kitchen with black soapstone countertops and white bead board paneling also serves as a mudroom.
他の地域にあるラグジュアリーな広いトラディショナルスタイルのおしゃれな家事室 (緑の壁、ベージュの床、アンダーカウンターシンク、落し込みパネル扉のキャビネット、中間色木目調キャビネット、ソープストーンカウンター、ライムストーンの床、左右配置の洗濯機・乾燥機、黒いキッチンカウンター) の写真
他の地域にあるラグジュアリーな広いトラディショナルスタイルのおしゃれな家事室 (緑の壁、ベージュの床、アンダーカウンターシンク、落し込みパネル扉のキャビネット、中間色木目調キャビネット、ソープストーンカウンター、ライムストーンの床、左右配置の洗濯機・乾燥機、黒いキッチンカウンター) の写真

トロントにある高級な中くらいなミッドセンチュリースタイルのおしゃれな洗濯室 (ll型、レイズドパネル扉のキャビネット、淡色木目調キャビネット、クオーツストーンカウンター、白い壁、セラミックタイルの床、左右配置の洗濯機・乾燥機、白い床、黒いキッチンカウンター) の写真

Ehlen Creative Communications, LLC
ミネアポリスにある中くらいなトラディショナルスタイルのおしゃれな洗濯室 (I型、アンダーカウンターシンク、シェーカースタイル扉のキャビネット、中間色木目調キャビネット、御影石カウンター、ベージュの壁、磁器タイルの床、上下配置の洗濯機・乾燥機、ベージュの床、黒いキッチンカウンター) の写真
ミネアポリスにある中くらいなトラディショナルスタイルのおしゃれな洗濯室 (I型、アンダーカウンターシンク、シェーカースタイル扉のキャビネット、中間色木目調キャビネット、御影石カウンター、ベージュの壁、磁器タイルの床、上下配置の洗濯機・乾燥機、ベージュの床、黒いキッチンカウンター) の写真
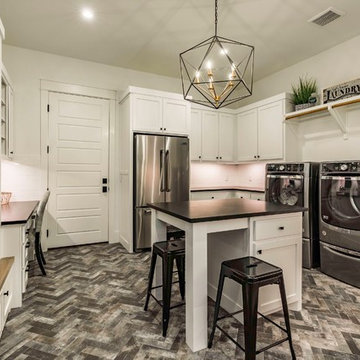
オースティンにあるカントリー風のおしゃれな家事室 (L型、シェーカースタイル扉のキャビネット、白いキャビネット、白い壁、左右配置の洗濯機・乾燥機、マルチカラーの床、黒いキッチンカウンター) の写真

Purser Architectural Custom Home Design built by CAM Builders LLC
ヒューストンにあるラグジュアリーな中くらいなカントリー風のおしゃれな家事室 (L型、ドロップインシンク、フラットパネル扉のキャビネット、白いキャビネット、御影石カウンター、ベージュの壁、コンクリートの床、左右配置の洗濯機・乾燥機、茶色い床、黒いキッチンカウンター) の写真
ヒューストンにあるラグジュアリーな中くらいなカントリー風のおしゃれな家事室 (L型、ドロップインシンク、フラットパネル扉のキャビネット、白いキャビネット、御影石カウンター、ベージュの壁、コンクリートの床、左右配置の洗濯機・乾燥機、茶色い床、黒いキッチンカウンター) の写真

チャールストンにある広いトランジショナルスタイルのおしゃれな家事室 (ll型、スロップシンク、落し込みパネル扉のキャビネット、白いキャビネット、人工大理石カウンター、ベージュの壁、左右配置の洗濯機・乾燥機、マルチカラーの床、黒いキッチンカウンター) の写真
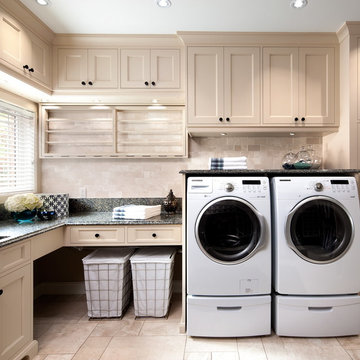
トロントにあるトラディショナルスタイルのおしゃれな家事室 (L型、落し込みパネル扉のキャビネット、ベージュのキャビネット、左右配置の洗濯機・乾燥機、黒いキッチンカウンター) の写真

ソルトレイクシティにあるカントリー風のおしゃれなランドリールーム (エプロンフロントシンク、落し込みパネル扉のキャビネット、白いキャビネット、グレーの壁、黒いキッチンカウンター) の写真
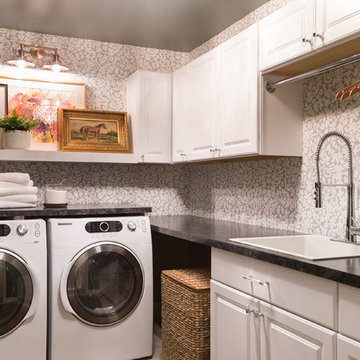
他の地域にあるトラディショナルスタイルのおしゃれな洗濯室 (L型、ドロップインシンク、レイズドパネル扉のキャビネット、白いキャビネット、グレーの壁、左右配置の洗濯機・乾燥機、黒いキッチンカウンター) の写真
ベージュのランドリールーム (黒いキッチンカウンター、ピンクのキッチンカウンター、ターコイズのキッチンカウンター) の写真
1