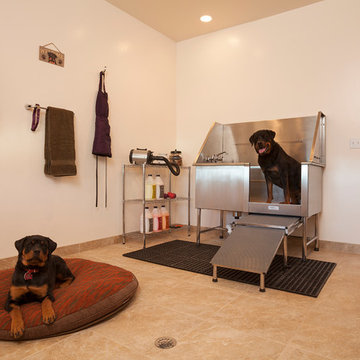ベージュの、黒いランドリールーム (竹フローリング、リノリウムの床、トラバーチンの床) の写真
絞り込み:
資材コスト
並び替え:今日の人気順
写真 1〜20 枚目(全 222 枚)

Dog food station
Photo by Ron Garrison
デンバーにある高級な広いトランジショナルスタイルのおしゃれな家事室 (コの字型、シェーカースタイル扉のキャビネット、青いキャビネット、御影石カウンター、白い壁、トラバーチンの床、上下配置の洗濯機・乾燥機、マルチカラーの床、黒いキッチンカウンター) の写真
デンバーにある高級な広いトランジショナルスタイルのおしゃれな家事室 (コの字型、シェーカースタイル扉のキャビネット、青いキャビネット、御影石カウンター、白い壁、トラバーチンの床、上下配置の洗濯機・乾燥機、マルチカラーの床、黒いキッチンカウンター) の写真
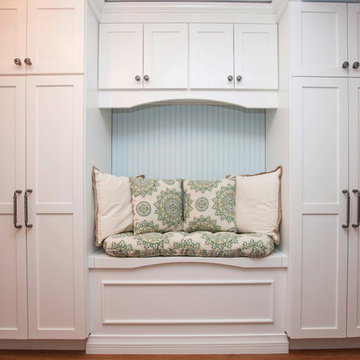
This laundry room design is exactly what every home needs! As a dedicated utility, storage, and laundry room, it includes space to store laundry supplies, pet products, and much more. It also incorporates a utility sink, countertop, and dedicated areas to sort dirty clothes and hang wet clothes to dry. The space also includes a relaxing bench set into the wall of cabinetry.
Photos by Susan Hagstrom

Ronda Batchelor,
Galley laundry room with folding counter, dirty clothes bins on rollers underneath, clean clothes baskets for each family member, sweater drying racks with built in fan, and built in ironing board.
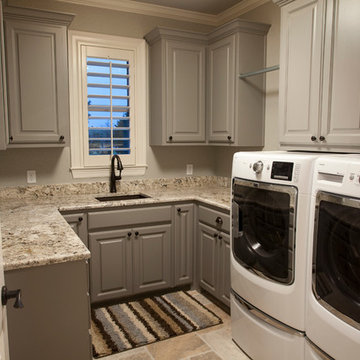
オースティンにある高級な中くらいなトラディショナルスタイルのおしゃれな洗濯室 (コの字型、アンダーカウンターシンク、落し込みパネル扉のキャビネット、グレーのキャビネット、御影石カウンター、グレーの壁、トラバーチンの床、左右配置の洗濯機・乾燥機) の写真
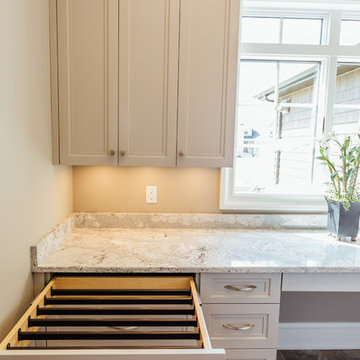
Kelsey Gene Photography
ニューヨークにある高級な広いトランジショナルスタイルのおしゃれな洗濯室 (コの字型、落し込みパネル扉のキャビネット、ベージュのキャビネット、人工大理石カウンター、ベージュの壁、トラバーチンの床、左右配置の洗濯機・乾燥機) の写真
ニューヨークにある高級な広いトランジショナルスタイルのおしゃれな洗濯室 (コの字型、落し込みパネル扉のキャビネット、ベージュのキャビネット、人工大理石カウンター、ベージュの壁、トラバーチンの床、左右配置の洗濯機・乾燥機) の写真
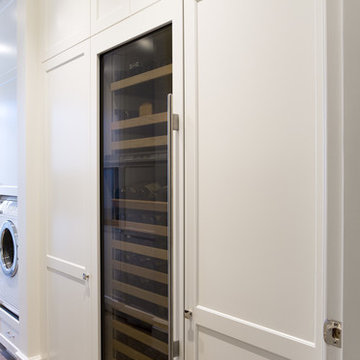
Laundry room with subzero integrated wine storage
シドニーにあるラグジュアリーな広いトラディショナルスタイルのおしゃれな家事室 (ll型、アンダーカウンターシンク、シェーカースタイル扉のキャビネット、白いキャビネット、クオーツストーンカウンター、白い壁、トラバーチンの床、上下配置の洗濯機・乾燥機) の写真
シドニーにあるラグジュアリーな広いトラディショナルスタイルのおしゃれな家事室 (ll型、アンダーカウンターシンク、シェーカースタイル扉のキャビネット、白いキャビネット、クオーツストーンカウンター、白い壁、トラバーチンの床、上下配置の洗濯機・乾燥機) の写真
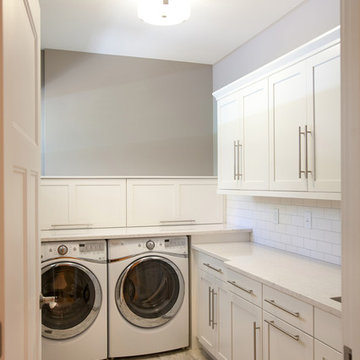
This gorgeous laundry room is beautiful and practical. There are shut-off valves for the washer located in the cabinetry just above the washing machine. The lift-up doors make it easy to access the water lines as needed. There is a pull out ironing board in the base cabinetry and a silgranite sink (not pictured). We used vinyl tile squares with grout for the flooring. This space is absolutely gorgeous in person. Photo by Bealer Photographic Arts.

The best of the past and present meet in this distinguished design. Custom craftsmanship and distinctive detailing give this lakefront residence its vintage flavor while an open and light-filled floor plan clearly mark it as contemporary. With its interesting shingled roof lines, abundant windows with decorative brackets and welcoming porch, the exterior takes in surrounding views while the interior meets and exceeds contemporary expectations of ease and comfort. The main level features almost 3,000 square feet of open living, from the charming entry with multiple window seats and built-in benches to the central 15 by 22-foot kitchen, 22 by 18-foot living room with fireplace and adjacent dining and a relaxing, almost 300-square-foot screened-in porch. Nearby is a private sitting room and a 14 by 15-foot master bedroom with built-ins and a spa-style double-sink bath with a beautiful barrel-vaulted ceiling. The main level also includes a work room and first floor laundry, while the 2,165-square-foot second level includes three bedroom suites, a loft and a separate 966-square-foot guest quarters with private living area, kitchen and bedroom. Rounding out the offerings is the 1,960-square-foot lower level, where you can rest and recuperate in the sauna after a workout in your nearby exercise room. Also featured is a 21 by 18-family room, a 14 by 17-square-foot home theater, and an 11 by 12-foot guest bedroom suite.
Photography: Ashley Avila Photography & Fulview Builder: J. Peterson Homes Interior Design: Vision Interiors by Visbeen

他の地域にある高級な広いトラディショナルスタイルのおしゃれな洗濯室 (I型、アンダーカウンターシンク、シェーカースタイル扉のキャビネット、白いキャビネット、御影石カウンター、ベージュの壁、トラバーチンの床、左右配置の洗濯機・乾燥機、ベージュの床) の写真

サンフランシスコにあるお手頃価格の中くらいなトラディショナルスタイルのおしゃれな家事室 (I型、フラットパネル扉のキャビネット、グレーのキャビネット、人工大理石カウンター、ベージュの壁、トラバーチンの床、左右配置の洗濯機・乾燥機) の写真

The client wanted a happier looking place to do the laundry that was well organized, free from clutter and pretty to look at. The wallpaper and lighting is from Serena & Lily. It creates the happy feeling, The built-in cabinets ad the function and clear the clutter. The new energy efficient appliances do the work.

サクラメントにある広いトラディショナルスタイルのおしゃれな洗濯室 (エプロンフロントシンク、シェーカースタイル扉のキャビネット、濃色木目調キャビネット、グレーの壁、トラバーチンの床、左右配置の洗濯機・乾燥機、マルチカラーの床、L型) の写真

Shane Baker Studios
SOLLiD Value Series - Cambria Linen Cabinets
Jeffrey Alexander by Hardware Resources - Bremen 1 Hardware
フェニックスにある高級な広いトラディショナルスタイルのおしゃれな洗濯室 (ll型、アンダーカウンターシンク、レイズドパネル扉のキャビネット、白いキャビネット、珪岩カウンター、ベージュの壁、トラバーチンの床、左右配置の洗濯機・乾燥機、ベージュの床) の写真
フェニックスにある高級な広いトラディショナルスタイルのおしゃれな洗濯室 (ll型、アンダーカウンターシンク、レイズドパネル扉のキャビネット、白いキャビネット、珪岩カウンター、ベージュの壁、トラバーチンの床、左右配置の洗濯機・乾燥機、ベージュの床) の写真

Major Remodel and Addition to a Charming French Country Style Home in Willow Glen
Architect: Robin McCarthy, Arch Studio, Inc.
Construction: Joe Arena Construction
Photography by Mark Pinkerton
Photography by Mark Pinkerton
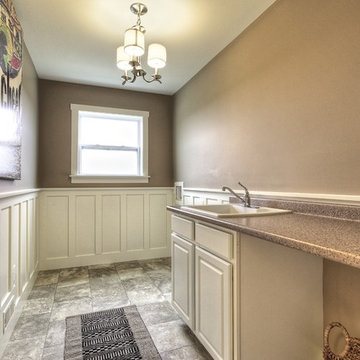
Photo by Dan Zeeff
デトロイトにある中くらいなトラディショナルスタイルのおしゃれな洗濯室 (ll型、ドロップインシンク、白いキャビネット、ラミネートカウンター、ベージュの壁、リノリウムの床、左右配置の洗濯機・乾燥機、レイズドパネル扉のキャビネット) の写真
デトロイトにある中くらいなトラディショナルスタイルのおしゃれな洗濯室 (ll型、ドロップインシンク、白いキャビネット、ラミネートカウンター、ベージュの壁、リノリウムの床、左右配置の洗濯機・乾燥機、レイズドパネル扉のキャビネット) の写真
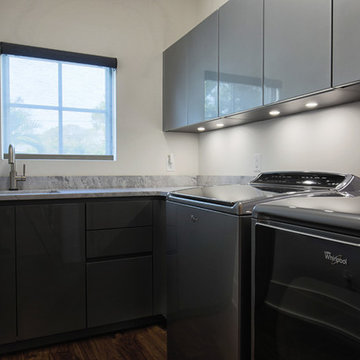
Master Bedroom Laundry Room
他の地域にある高級な中くらいなモダンスタイルのおしゃれな洗濯室 (L型、アンダーカウンターシンク、フラットパネル扉のキャビネット、グレーのキャビネット、御影石カウンター、白い壁、トラバーチンの床、左右配置の洗濯機・乾燥機、茶色い床、グレーのキッチンカウンター) の写真
他の地域にある高級な中くらいなモダンスタイルのおしゃれな洗濯室 (L型、アンダーカウンターシンク、フラットパネル扉のキャビネット、グレーのキャビネット、御影石カウンター、白い壁、トラバーチンの床、左右配置の洗濯機・乾燥機、茶色い床、グレーのキッチンカウンター) の写真
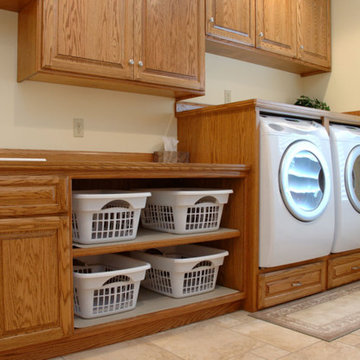
クリーブランドにある低価格の中くらいなトラディショナルスタイルのおしゃれなランドリールーム (I型、ドロップインシンク、レイズドパネル扉のキャビネット、木材カウンター、ベージュの壁、トラバーチンの床、左右配置の洗濯機・乾燥機、ベージュの床、中間色木目調キャビネット) の写真

Christopher Davison, AIA
オースティンにある高級な広いトランジショナルスタイルのおしゃれな家事室 (コの字型、スロップシンク、落し込みパネル扉のキャビネット、白いキャビネット、クオーツストーンカウンター、トラバーチンの床、左右配置の洗濯機・乾燥機、茶色い壁) の写真
オースティンにある高級な広いトランジショナルスタイルのおしゃれな家事室 (コの字型、スロップシンク、落し込みパネル扉のキャビネット、白いキャビネット、クオーツストーンカウンター、トラバーチンの床、左右配置の洗濯機・乾燥機、茶色い壁) の写真
ベージュの、黒いランドリールーム (竹フローリング、リノリウムの床、トラバーチンの床) の写真
1
