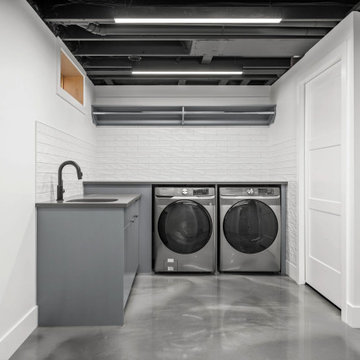ランドリールーム (表し梁、折り上げ天井) の写真
絞り込み:
資材コスト
並び替え:今日の人気順
写真 1〜20 枚目(全 193 枚)
1/3

Both eclectic and refined, the bathrooms at our Summer Hill project are unique and reflects the owners lifestyle. Beach style, yet unequivocally elegant the floors feature encaustic concrete tiles paired with elongated white subway tiles. Aged brass taper by Brodware is featured as is a freestanding black bath and fittings and a custom made timber vanity.

Lidesign
ミラノにあるお手頃価格の小さな北欧スタイルのおしゃれな家事室 (I型、ドロップインシンク、フラットパネル扉のキャビネット、黒いキャビネット、ラミネートカウンター、ベージュキッチンパネル、磁器タイルのキッチンパネル、グレーの壁、磁器タイルの床、左右配置の洗濯機・乾燥機、ベージュの床、黒いキッチンカウンター、折り上げ天井) の写真
ミラノにあるお手頃価格の小さな北欧スタイルのおしゃれな家事室 (I型、ドロップインシンク、フラットパネル扉のキャビネット、黒いキャビネット、ラミネートカウンター、ベージュキッチンパネル、磁器タイルのキッチンパネル、グレーの壁、磁器タイルの床、左右配置の洗濯機・乾燥機、ベージュの床、黒いキッチンカウンター、折り上げ天井) の写真

Custom dog shower in laundry room
他の地域にある高級な小さなラスティックスタイルのおしゃれなランドリールーム (白い壁、セラミックタイルの床、グレーの床、表し梁、羽目板の壁) の写真
他の地域にある高級な小さなラスティックスタイルのおしゃれなランドリールーム (白い壁、セラミックタイルの床、グレーの床、表し梁、羽目板の壁) の写真

Laundry with concealed washer and dryer behind doors one could think this was a butlers pantry instead. Open shelving to give a lived in personal look.

Before we started this dream laundry room was a draughty lean-to with all sorts of heating and plumbing on show. Now all of that is stylishly housed but still easily accessible and surrounded by storage.
Contemporary, charcoal wood grain and knurled brass handles give these shaker doors a cool, modern edge.

This is a hidden cat feeding and liter box area in the cabinetry of the laundry room. This is an excellent way to contain the smell and mess of a cat.

他の地域にある広いモダンスタイルのおしゃれな洗濯室 (コの字型、シェーカースタイル扉のキャビネット、白いキャビネット、タイルカウンター、セラミックタイルの床、ベージュの床、ベージュのキッチンカウンター、折り上げ天井) の写真

Working with repeat clients is always a dream! The had perfect timing right before the pandemic for their vacation home to get out city and relax in the mountains. This modern mountain home is stunning. Check out every custom detail we did throughout the home to make it a unique experience!

We also created push to open built in units around white goods, for our clients utility room with WC and basin. Bringing the blue hue across to a practical room.

シドニーにあるお手頃価格の小さなビーチスタイルのおしゃれな家事室 (I型、ドロップインシンク、シェーカースタイル扉のキャビネット、白いキャビネット、クオーツストーンカウンター、緑のキッチンパネル、セラミックタイルのキッチンパネル、白い壁、磁器タイルの床、マルチカラーの床、マルチカラーのキッチンカウンター、折り上げ天井) の写真

Vista sul lavabo del secondo bagno. Gli arredi su misura consentono di sfruttare al meglio lo spazio. In una nicchia chiusa da uno sportello sono stati posizionati scaldabagno elettrico e lavatrice.

カルガリーにあるコンテンポラリースタイルのおしゃれなランドリールーム (L型、アンダーカウンターシンク、フラットパネル扉のキャビネット、青いキャビネット、コンクリートの床、左右配置の洗濯機・乾燥機、グレーの床、グレーのキッチンカウンター、表し梁) の写真

オークランドにある高級な小さなトラディショナルスタイルのおしゃれなランドリールーム (落し込みパネル扉のキャビネット、白いキャビネット、白い壁、淡色無垢フローリング、上下配置の洗濯機・乾燥機、表し梁、パネル壁) の写真

A Laundry with a view and an organized tall storage cabinet for cleaning supplies and equipment
サンフランシスコにある高級な中くらいなカントリー風のおしゃれな家事室 (コの字型、フラットパネル扉のキャビネット、緑のキャビネット、クオーツストーンカウンター、白いキッチンパネル、クオーツストーンのキッチンパネル、ベージュの壁、ラミネートの床、左右配置の洗濯機・乾燥機、茶色い床、白いキッチンカウンター、折り上げ天井) の写真
サンフランシスコにある高級な中くらいなカントリー風のおしゃれな家事室 (コの字型、フラットパネル扉のキャビネット、緑のキャビネット、クオーツストーンカウンター、白いキッチンパネル、クオーツストーンのキッチンパネル、ベージュの壁、ラミネートの床、左右配置の洗濯機・乾燥機、茶色い床、白いキッチンカウンター、折り上げ天井) の写真

Reforma integral Sube Interiorismo www.subeinteriorismo.com
Biderbost Photo
ビルバオにある中くらいなトランジショナルスタイルのおしゃれなランドリークローゼット (L型、アンダーカウンターシンク、レイズドパネル扉のキャビネット、グレーのキャビネット、クオーツストーンカウンター、白いキッチンパネル、クオーツストーンのキッチンパネル、マルチカラーの壁、ラミネートの床、洗濯乾燥機、茶色い床、白いキッチンカウンター、折り上げ天井、壁紙) の写真
ビルバオにある中くらいなトランジショナルスタイルのおしゃれなランドリークローゼット (L型、アンダーカウンターシンク、レイズドパネル扉のキャビネット、グレーのキャビネット、クオーツストーンカウンター、白いキッチンパネル、クオーツストーンのキッチンパネル、マルチカラーの壁、ラミネートの床、洗濯乾燥機、茶色い床、白いキッチンカウンター、折り上げ天井、壁紙) の写真

The laundry room was kept in the same space, adjacent to the mudroom and walk-in pantry. It features the same cherry wood cabinetry with plenty of countertop surface area for folding laundry. The laundry room is also designed with under-counter space for storing clothes hampers, tall storage for an ironing board, and storage for cleaning supplies. Unique to the space were custom built-in dog crates for our client’s canine companions, as well as special storage space for their dogs’ food.

This space, featuring original millwork and stone, previously housed the kitchen. Our architects reimagined the space to house the laundry, while still highlighting the original materials. It leads to the newly enlarged mudroom.

ミネアポリスにあるラグジュアリーな中くらいなおしゃれな家事室 (コの字型、スロップシンク、ラミネートカウンター、白い壁、カーペット敷き、左右配置の洗濯機・乾燥機、グレーの床、表し梁) の写真

Butler's Pantry. Mud room. Dog room with concrete tops, galvanized doors. Cypress cabinets. Horse feeding trough for dog washing. Concrete floors. LEED Platinum home. Photos by Matt McCorteney.

LUXURY IN BLACK
- Matte black 'shaker' profile cabinetry
- Feature Polytec 'Prime Oak' lamiwood doors
- 20mm thick Caesarstone 'Snow' benchtop
- White gloss subway tiles with black grout
- Brushed nickel hardware
- Blum hardware
Sheree Bounassif, kitchens by Emanuel
ランドリールーム (表し梁、折り上げ天井) の写真
1