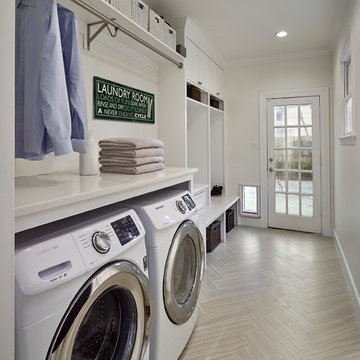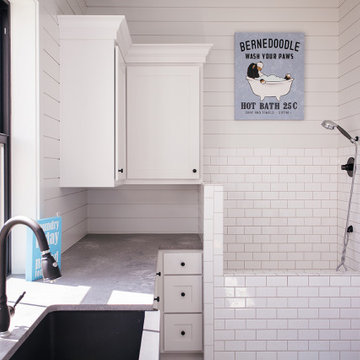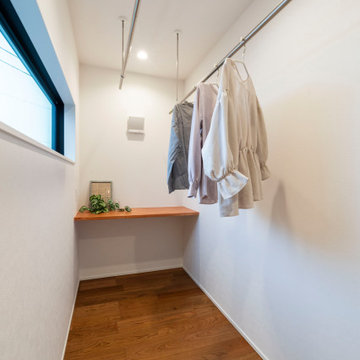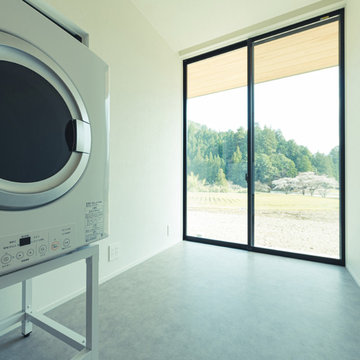ランドリールーム (白い天井、茶色い壁、ピンクの壁、白い壁、黄色い壁) の写真
絞り込み:
資材コスト
並び替え:今日の人気順
写真 1〜20 枚目(全 238 枚)

The patterned floor continues into the laundry room where double sets of appliances and plenty of countertops and storage helps the family manage household demands.

Laundry Room went from a pass-through to a statement room with the addition of a custom marble counter, custom cabinetry, a replacement vintage window sash, and Forno linoleum flooring. Moravian Star pendant gives a touch of magic!

This portion of the remodel was designed by removing updating the laundry closet, installing IKEA cabinets with custom IKEA fronts by Dendra Doors, maple butcher block countertop, front load washer and dryer, and painting the existing closet doors to freshen up the look of the space.

Vaughan Creative Media
ダラスにあるお手頃価格の小さなトラディショナルスタイルのおしゃれな家事室 (I型、シェーカースタイル扉のキャビネット、白いキャビネット、クオーツストーンカウンター、白い壁、磁器タイルの床、左右配置の洗濯機・乾燥機、白いキッチンカウンター、白い天井) の写真
ダラスにあるお手頃価格の小さなトラディショナルスタイルのおしゃれな家事室 (I型、シェーカースタイル扉のキャビネット、白いキャビネット、クオーツストーンカウンター、白い壁、磁器タイルの床、左右配置の洗濯機・乾燥機、白いキッチンカウンター、白い天井) の写真

メルボルンにある広いコンテンポラリースタイルのおしゃれな洗濯室 (L型、白いキッチンパネル、セラミックタイルのキッチンパネル、白い壁、セラミックタイルの床、左右配置の洗濯機・乾燥機、グレーの床、白いキッチンカウンター、白い天井、アンダーカウンターシンク) の写真

This beautiful custom home located in Stowe, will serve as a primary residence for our wonderful clients and there family for years to come. With expansive views of Mt. Mansfield and Stowe Mountain Resort, this is the quintessential year round ski home. We worked closely with Bensonwood, who provided us with the beautiful timber frame elements as well as the high performance shell package.
Durable Western Red Cedar on the exterior will provide long lasting beauty and weather resistance. Custom interior builtins, Masonry, Cabinets, Mill Work, Doors, Wine Cellar, Bunk Beds and Stairs help to celebrate our talented in house craftsmanship.
Landscaping and hardscape Patios, Walkways and Terrace’s, along with the fire pit and gardens will insure this magnificent property is enjoyed year round.

Custom laundry room cabinets with a white finish.
ポートランドにある中くらいなカントリー風のおしゃれなランドリールーム (ドロップインシンク、白いキャビネット、ガラスまたは窓のキッチンパネル、白い壁、左右配置の洗濯機・乾燥機、マルチカラーの床、グレーのキッチンカウンター、白い天井) の写真
ポートランドにある中くらいなカントリー風のおしゃれなランドリールーム (ドロップインシンク、白いキャビネット、ガラスまたは窓のキッチンパネル、白い壁、左右配置の洗濯機・乾燥機、マルチカラーの床、グレーのキッチンカウンター、白い天井) の写真

The large multi-purpose laundry and mud room is as stylish as it is functional with white quartz countertops, a polished brown ceramic tile backsplash and matte gray porcelain tile floor. Custom shaker cabinets boasts floor to ceiling storage with a cozy built in-window seat painted in Benjamin Moore’s Cloud Sky. Additional features include a side-by-side washer and dryer, full-size laundry sink with black under mount sink and matte black pull out spray faucet.

This was a fun kitchen transformation to work on and one that was mainly about new finishes and new cabinetry. We kept almost all the major appliances where they were. We added beadboard, beams and new white oak floors for character.

This 6,000sf luxurious custom new construction 5-bedroom, 4-bath home combines elements of open-concept design with traditional, formal spaces, as well. Tall windows, large openings to the back yard, and clear views from room to room are abundant throughout. The 2-story entry boasts a gently curving stair, and a full view through openings to the glass-clad family room. The back stair is continuous from the basement to the finished 3rd floor / attic recreation room.
The interior is finished with the finest materials and detailing, with crown molding, coffered, tray and barrel vault ceilings, chair rail, arched openings, rounded corners, built-in niches and coves, wide halls, and 12' first floor ceilings with 10' second floor ceilings.
It sits at the end of a cul-de-sac in a wooded neighborhood, surrounded by old growth trees. The homeowners, who hail from Texas, believe that bigger is better, and this house was built to match their dreams. The brick - with stone and cast concrete accent elements - runs the full 3-stories of the home, on all sides. A paver driveway and covered patio are included, along with paver retaining wall carved into the hill, creating a secluded back yard play space for their young children.
Project photography by Kmieick Imagery.

French Country laundry room with farmhouse sink in all white cabinetry vanity with blue countertop and backsplash, beige travertine flooring, black metal framed window, and painted white brick wall.

家族のプライベートな空間が集まる2Fのホールには、室内干し+作業カウンターのある「ランドリールーム」をご用意。「干す→畳む」のお洗濯作業が一ヶ所で完結出来るので、洗濯物の持ち運びの手間を削減してくれます。また、ランドリールームに隣接した所には家族が共有して使える「ファミリークローゼット」も完備されており、干して畳んだあとの洗濯物を一々各個室へと仕舞いに行かずにそのままファミリークローゼットへ仕舞うだけでOKなので作業工程の多いお洗濯の効率化&時短にも繋げる事ができます。

他の地域にある高級な広いおしゃれな洗濯室 (I型、スロップシンク、フラットパネル扉のキャビネット、濃色木目調キャビネット、人工大理石カウンター、白い壁、クッションフロア、左右配置の洗濯機・乾燥機、ベージュの床、ベージュのキッチンカウンター、クロスの天井、壁紙、白い天井) の写真

自然と共に暮らす家-和モダンの平屋
木造・平屋、和モダンの一戸建て住宅。
田園風景の中で、「建築・デザイン」×「自然・アウトドア」が融合し、「豊かな暮らし」を実現する住まいです。
他の地域にある和モダンなおしゃれなランドリールーム (白い壁、セラミックタイルの床、左右配置の洗濯機・乾燥機、グレーの床、クロスの天井、壁紙、白い天井) の写真
他の地域にある和モダンなおしゃれなランドリールーム (白い壁、セラミックタイルの床、左右配置の洗濯機・乾燥機、グレーの床、クロスの天井、壁紙、白い天井) の写真

Our client needed a creative way to update and utilize this space. We love how it turned out!
ポートランドにあるお手頃価格の中くらいなモダンスタイルのおしゃれな家事室 (白い壁、上下配置の洗濯機・乾燥機、三角天井、白い天井) の写真
ポートランドにあるお手頃価格の中くらいなモダンスタイルのおしゃれな家事室 (白い壁、上下配置の洗濯機・乾燥機、三角天井、白い天井) の写真

This compact laundry/walk in pantry packs a lot in a small space. By stacking the new front loading washer and dryer on a platform, doing laundry just got a lot more ergonomic not to mention the space afforded for folding and storage!
Photo by A Kitchen That Works LLC

French Country laundry room with all white louvered cabinetry, painted white brick wall, large black metal framed windows, distressed wood folding table, and beige flooring.

シドニーにあるお手頃価格の中くらいなコンテンポラリースタイルのおしゃれな家事室 (L型、ドロップインシンク、フラットパネル扉のキャビネット、黒いキャビネット、ラミネートカウンター、マルチカラーのキッチンパネル、磁器タイルのキッチンパネル、白い壁、セラミックタイルの床、左右配置の洗濯機・乾燥機、ベージュの床、ベージュのキッチンカウンター、白い天井) の写真

Laundry room with dark cabinets
ポートランドにある中くらいなトラディショナルスタイルのおしゃれなランドリールーム (コの字型、シェーカースタイル扉のキャビネット、黒いキャビネット、スロップシンク、白いキッチンパネル、石スラブのキッチンパネル、白い壁、上下配置の洗濯機・乾燥機、白い床、白いキッチンカウンター、白い天井) の写真
ポートランドにある中くらいなトラディショナルスタイルのおしゃれなランドリールーム (コの字型、シェーカースタイル扉のキャビネット、黒いキャビネット、スロップシンク、白いキッチンパネル、石スラブのキッチンパネル、白い壁、上下配置の洗濯機・乾燥機、白い床、白いキッチンカウンター、白い天井) の写真

The simple laundry room backs up to the 2nd floor hall bath, and makes for easy access from all 3 bedrooms. The large window provides natural light and ventilation. Hanging spaces is available, as is upper cabinet storage and space pet needs.
ランドリールーム (白い天井、茶色い壁、ピンクの壁、白い壁、黄色い壁) の写真
1