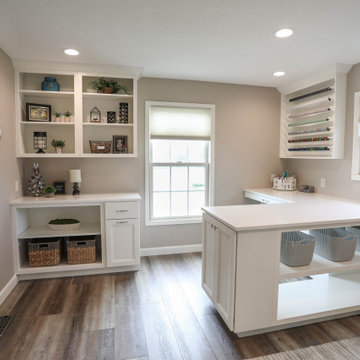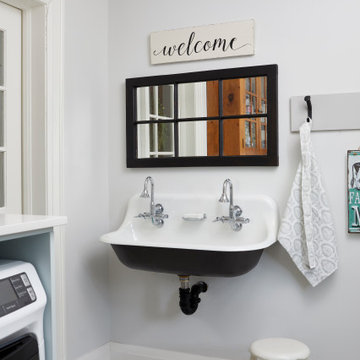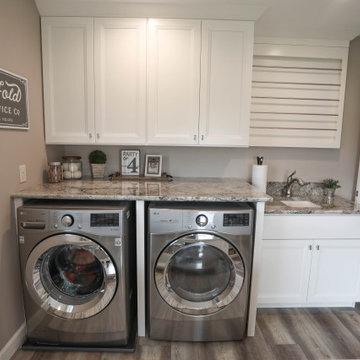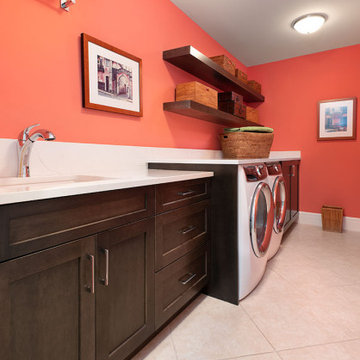広いランドリールーム (白い天井) の写真
絞り込み:
資材コスト
並び替え:今日の人気順
写真 1〜20 枚目(全 67 枚)
1/3

メルボルンにある広いコンテンポラリースタイルのおしゃれな洗濯室 (L型、白いキッチンパネル、セラミックタイルのキッチンパネル、白い壁、セラミックタイルの床、左右配置の洗濯機・乾燥機、グレーの床、白いキッチンカウンター、白い天井、アンダーカウンターシンク) の写真

This well-appointed laundry room features an undermount sink and full-sized washer and dryer as well as loads of storage.
サンフランシスコにある広いトラディショナルスタイルのおしゃれな洗濯室 (アンダーカウンターシンク、レイズドパネル扉のキャビネット、白いキャビネット、クオーツストーンカウンター、マルチカラーのキッチンパネル、石タイルのキッチンパネル、グレーの壁、磁器タイルの床、左右配置の洗濯機・乾燥機、茶色い床、グレーのキッチンカウンター、白い天井) の写真
サンフランシスコにある広いトラディショナルスタイルのおしゃれな洗濯室 (アンダーカウンターシンク、レイズドパネル扉のキャビネット、白いキャビネット、クオーツストーンカウンター、マルチカラーのキッチンパネル、石タイルのキッチンパネル、グレーの壁、磁器タイルの床、左右配置の洗濯機・乾燥機、茶色い床、グレーのキッチンカウンター、白い天井) の写真

Custom Built home designed to fit on an undesirable lot provided a great opportunity to think outside of the box with creating a large open concept living space with a kitchen, dining room, living room, and sitting area. This space has extra high ceilings with concrete radiant heat flooring and custom IKEA cabinetry throughout. The master suite sits tucked away on one side of the house while the other bedrooms are upstairs with a large flex space, great for a kids play area!

The classics never go out of style, as is the case with this custom new build that was interior designed from the blueprint stages with enduring longevity in mind. An eye for scale is key with these expansive spaces calling for proper proportions, intentional details, liveable luxe materials and a melding of functional design with timeless aesthetics. The result is cozy, welcoming and balanced grandeur. | Photography Joshua Caldwell

The laundry room was a major transformation that needed to occur, once a dark and gloomy dungeon is now a bright, and whimsical room that would make anyone be happy, doing the household chore of laundry. The Havana Ornate Silver tile flooring and Ice White backsplash tile translated nicely against the custom cabinetry. To accommodate the newest furriest member of the family, a hidden custom litter box pull-out was included in the cabinetry and cute cat door that would allow the new kitten to get in and out through its very own passageway.

他の地域にある高級な広いおしゃれな洗濯室 (I型、スロップシンク、フラットパネル扉のキャビネット、濃色木目調キャビネット、人工大理石カウンター、白い壁、クッションフロア、左右配置の洗濯機・乾燥機、ベージュの床、ベージュのキッチンカウンター、クロスの天井、壁紙、白い天井) の写真

The large multi-purpose laundry and mud room is as stylish as it is functional with white quartz countertops, a polished brown ceramic tile backsplash and matte gray porcelain tile floor. Custom shaker cabinets boasts floor to ceiling storage with a cozy built in-window seat painted in Benjamin Moore’s Cloud Sky. Additional features include a side-by-side washer and dryer, full-size laundry sink with black under mount sink and matte black pull out spray faucet.

Seabrook features miles of shoreline just 30 minutes from downtown Houston. Our clients found the perfect home located on a canal with bay access, but it was a bit dated. Freshening up a home isn’t just paint and furniture, though. By knocking down some walls in the main living area, an open floor plan brightened the space and made it ideal for hosting family and guests. Our advice is to always add in pops of color, so we did just with brass. The barstools, light fixtures, and cabinet hardware compliment the airy, white kitchen. The living room’s 5 ft wide chandelier pops against the accent wall (not that it wasn’t stunning on its own, though). The brass theme flows into the laundry room with built-in dog kennels for the client’s additional family members.
We love how bright and airy this bayside home turned out!

他の地域にあるラグジュアリーな広いコンテンポラリースタイルのおしゃれな家事室 (コの字型、エプロンフロントシンク、シェーカースタイル扉のキャビネット、グレーのキャビネット、人工大理石カウンター、マルチカラーのキッチンパネル、ガラス板のキッチンパネル、マルチカラーの壁、磁器タイルの床、左右配置の洗濯機・乾燥機、マルチカラーの床、マルチカラーのキッチンカウンター、格子天井、白い天井) の写真

Sherwin Williams Worldly gray cabinetry in shaker style. Side by side front load washer & dryer on custom built pedastals. Art Sysley multi color floor tile brings a cheerful welcome from the garage. Drop in utility sink with a laminate counter top. Light fixture by Murray Feiss.

Work Space/Laundry Room
Norman Sizemore Photography
シカゴにあるラグジュアリーな広いトラディショナルスタイルのおしゃれな家事室 (落し込みパネル扉のキャビネット、白いキャビネット、木材カウンター、ベージュの壁、左右配置の洗濯機・乾燥機、茶色い床、濃色無垢フローリング、茶色いキッチンカウンター、L型、白い天井) の写真
シカゴにあるラグジュアリーな広いトラディショナルスタイルのおしゃれな家事室 (落し込みパネル扉のキャビネット、白いキャビネット、木材カウンター、ベージュの壁、左右配置の洗濯機・乾燥機、茶色い床、濃色無垢フローリング、茶色いキッチンカウンター、L型、白い天井) の写真

Completely remodeled laundry room with soft colors and loads of cabinets. Southwind Authentic Plank flooring in Frontier. Full overlay cabinets painted Simply White include waste basket roll-out, wrapping paper rolls, and fold-down drying rack.
General Contracting by Martin Bros. Contracting, Inc.; Cabinetry by Hoosier House Furnishing, LLC; Photography by Marie Martin Kinney.

シカゴにある高級な広いカントリー風のおしゃれな洗濯室 (ll型、シングルシンク、シェーカースタイル扉のキャビネット、白いキャビネット、珪岩カウンター、緑のキッチンパネル、木材のキッチンパネル、緑の壁、セラミックタイルの床、左右配置の洗濯機・乾燥機、グレーの床、黒いキッチンカウンター、三角天井、壁紙、白い天井) の写真

A gorgeous linen weave tile is not only a showstopper in the large space but hides the daily dust of a busy family. Utilizing a combination of quartz and wood countertops along with white painted cabinetry, gave the room a timeless appeal. The brushed gold hardware and mirror inserts took the room from basic to extraordinary.

トロントにある広いカントリー風のおしゃれな洗濯室 (I型、ダブルシンク、クオーツストーンカウンター、白い壁、セラミックタイルの床、左右配置の洗濯機・乾燥機、マルチカラーの床、白いキッチンカウンター、白い天井) の写真

Laundry room including dog bath.
マイアミにある高級な広いコンテンポラリースタイルのおしゃれな家事室 (ll型、シェーカースタイル扉のキャビネット、白いキャビネット、タイルカウンター、グレーのキッチンパネル、レンガのキッチンパネル、マルチカラーの壁、セラミックタイルの床、左右配置の洗濯機・乾燥機、マルチカラーの床、白いキッチンカウンター、折り上げ天井、壁紙、白い天井、スロップシンク) の写真
マイアミにある高級な広いコンテンポラリースタイルのおしゃれな家事室 (ll型、シェーカースタイル扉のキャビネット、白いキャビネット、タイルカウンター、グレーのキッチンパネル、レンガのキッチンパネル、マルチカラーの壁、セラミックタイルの床、左右配置の洗濯機・乾燥機、マルチカラーの床、白いキッチンカウンター、折り上げ天井、壁紙、白い天井、スロップシンク) の写真

This long narrow laundry room is a feature packed work horse of a room. Dual entry points facilitate the delivery of groceries and easy access to a powder room from the back yard. A laundry sink with drying rack above provides an opportunity to hand wash and dry clothes as well as clean just caught crab. Side by side laundry machines are separated by a pull-out cabinet for laundry soap and more. Wall and tall cabinets provide space for a multitude of items. A boot bench allows occupants to hang up coats/backpacks as well as take shoes off at a convenient location. The wall opposite the laundry machines has additional coat hooks and seven feet of two level shoe cubbies.
The cheerful cement Spanish tile floor can inspire occupants to do household chores and is lovely sight to return home to each day.

Completely remodeled laundry room with soft colors and loads of cabinets. Southwind Authentic Plank flooring in Frontier. Full overlay cabinets painted Simply White include waste basket roll-out, wrapping paper rolls, and fold-down drying rack.
General Contracting by Martin Bros. Contracting, Inc.; Cabinetry by Hoosier House Furnishing, LLC; Photography by Marie Martin Kinney.

We updated the existing laundry room with custom Dura Supreme cabinetry finished in Maple Poppyseed and a Carson door style. Upper cabinets were replaced with open wood shelving in the same dark stain, creating plenty of storage space while making the laundry room feel more open. With plenty of space to wash and fold clothes, new marble countertops run the length of the laundry room and top the Electrolux steam washer and dryer. Finally, terra cotta-inspired wall paint adds a fun pop of color to this functional new laundry room.

Seabrook features miles of shoreline just 30 minutes from downtown Houston. Our clients found the perfect home located on a canal with bay access, but it was a bit dated. Freshening up a home isn’t just paint and furniture, though. By knocking down some walls in the main living area, an open floor plan brightened the space and made it ideal for hosting family and guests. Our advice is to always add in pops of color, so we did just with brass. The barstools, light fixtures, and cabinet hardware compliment the airy, white kitchen. The living room’s 5 ft wide chandelier pops against the accent wall (not that it wasn’t stunning on its own, though). The brass theme flows into the laundry room with built-in dog kennels for the client’s additional family members.
We love how bright and airy this bayside home turned out!
広いランドリールーム (白い天井) の写真
1