ランドリールーム (シェーカースタイル扉のキャビネット、淡色無垢フローリング) の写真
絞り込み:
資材コスト
並び替え:今日の人気順
写真 161〜180 枚目(全 486 枚)
1/3
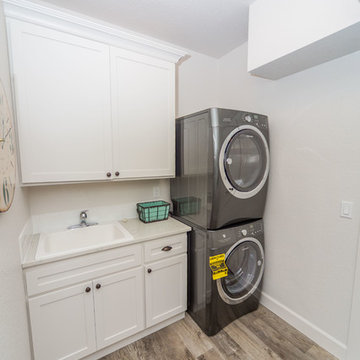
Brandon Morett- Morett Real Estate Photography
ポートランドにある高級な中くらいなトラディショナルスタイルのおしゃれな洗濯室 (I型、ドロップインシンク、シェーカースタイル扉のキャビネット、白いキャビネット、人工大理石カウンター、白い壁、淡色無垢フローリング、上下配置の洗濯機・乾燥機) の写真
ポートランドにある高級な中くらいなトラディショナルスタイルのおしゃれな洗濯室 (I型、ドロップインシンク、シェーカースタイル扉のキャビネット、白いキャビネット、人工大理石カウンター、白い壁、淡色無垢フローリング、上下配置の洗濯機・乾燥機) の写真

ボイシにある中くらいなコンテンポラリースタイルのおしゃれな家事室 (L型、ドロップインシンク、シェーカースタイル扉のキャビネット、白いキャビネット、ラミネートカウンター、マルチカラーのキッチンパネル、テラコッタタイルのキッチンパネル、グレーの壁、淡色無垢フローリング、上下配置の洗濯機・乾燥機、ベージュの床、黒いキッチンカウンター) の写真
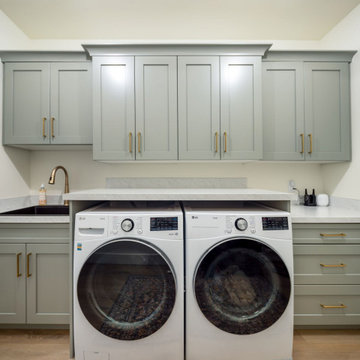
他の地域にあるお手頃価格の広いカントリー風のおしゃれな洗濯室 (I型、ドロップインシンク、シェーカースタイル扉のキャビネット、緑のキャビネット、ラミネートカウンター、白い壁、淡色無垢フローリング、左右配置の洗濯機・乾燥機、ベージュの床、白いキッチンカウンター) の写真
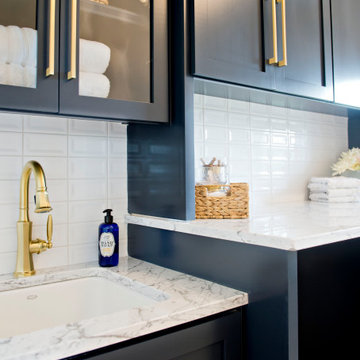
カンザスシティにあるお手頃価格の広いトランジショナルスタイルのおしゃれな洗濯室 (I型、シングルシンク、シェーカースタイル扉のキャビネット、青いキャビネット、御影石カウンター、白い壁、淡色無垢フローリング、左右配置の洗濯機・乾燥機、グレーのキッチンカウンター) の写真
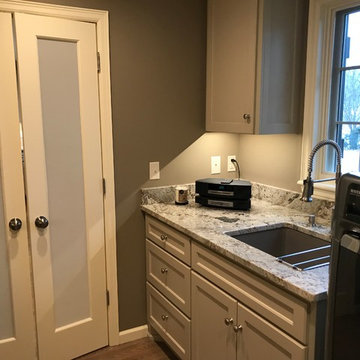
Gary Posselt
Frosted French Doors lead to main kitchen. Service room leads to garage. Includes washer/dryer, deep sink, counters, stock pot tall cabinet storage, cleaning and audio closet, counter for folding clothes and hanging bar.
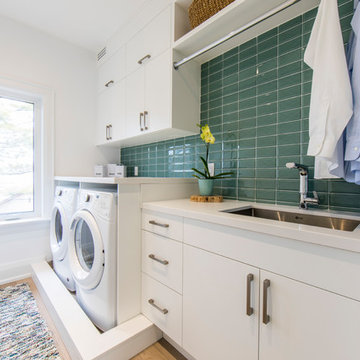
Aia photography
トロントにある高級な中くらいなコンテンポラリースタイルのおしゃれな洗濯室 (I型、アンダーカウンターシンク、シェーカースタイル扉のキャビネット、白いキャビネット、人工大理石カウンター、白い壁、淡色無垢フローリング、左右配置の洗濯機・乾燥機、ベージュの床、白いキッチンカウンター) の写真
トロントにある高級な中くらいなコンテンポラリースタイルのおしゃれな洗濯室 (I型、アンダーカウンターシンク、シェーカースタイル扉のキャビネット、白いキャビネット、人工大理石カウンター、白い壁、淡色無垢フローリング、左右配置の洗濯機・乾燥機、ベージュの床、白いキッチンカウンター) の写真
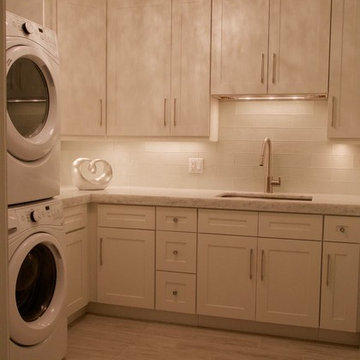
フェニックスにある中くらいなコンテンポラリースタイルのおしゃれな家事室 (L型、アンダーカウンターシンク、シェーカースタイル扉のキャビネット、白いキャビネット、大理石カウンター、白い壁、淡色無垢フローリング、上下配置の洗濯機・乾燥機、ベージュの床) の写真
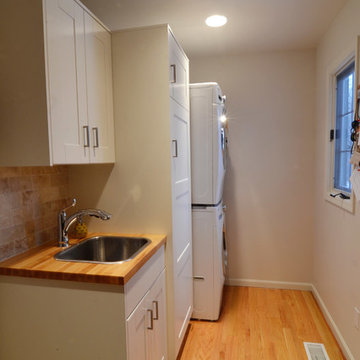
Photo and Construction by Kaufman Construction
他の地域にあるお手頃価格の小さなトランジショナルスタイルのおしゃれな家事室 (ll型、ドロップインシンク、シェーカースタイル扉のキャビネット、白いキャビネット、木材カウンター、グレーの壁、淡色無垢フローリング、上下配置の洗濯機・乾燥機) の写真
他の地域にあるお手頃価格の小さなトランジショナルスタイルのおしゃれな家事室 (ll型、ドロップインシンク、シェーカースタイル扉のキャビネット、白いキャビネット、木材カウンター、グレーの壁、淡色無垢フローリング、上下配置の洗濯機・乾燥機) の写真
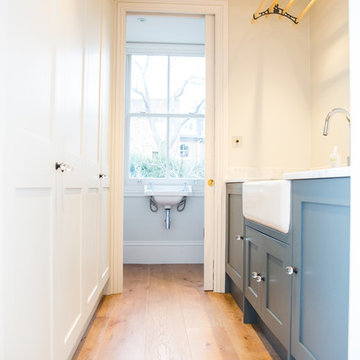
A stylish but highly functional utility room with full height painted handbuilt custom cabinets along one wall, matching the wall colour, concealing appliances and providing lots of storage. The opposite wall has handbuilt base units with a painted pale blue finish, a large Belfast sink and a ceiling mounted Sheila Maid clothes airer, in keeping with the age of the property but also found in modern houses as very practical. At the end of the utility room a sliding door reveals a cloakroom and allows natural light through. Wide oak plank flooring runs through to the cloakroom.
Photo: Pippa Wilson Photography
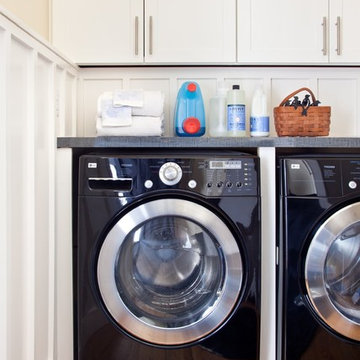
Gordon Gregory Photography
リッチモンドにあるトラディショナルスタイルのおしゃれなランドリールーム (シェーカースタイル扉のキャビネット、白いキャビネット、ラミネートカウンター、淡色無垢フローリング、左右配置の洗濯機・乾燥機) の写真
リッチモンドにあるトラディショナルスタイルのおしゃれなランドリールーム (シェーカースタイル扉のキャビネット、白いキャビネット、ラミネートカウンター、淡色無垢フローリング、左右配置の洗濯機・乾燥機) の写真

As part of the kitchen remodel, we were able to relocate the washer and dryer into a more convenient location on the main living level. Custom cabinetry was built to match the rest of the kitchen remodel, and were designed to easily fit these appliances. When not in use, they hide away behind the cabinet doors, keeping a clean, uncluttered appearance throughout the kitchen.
Photo via Mike VerVelde
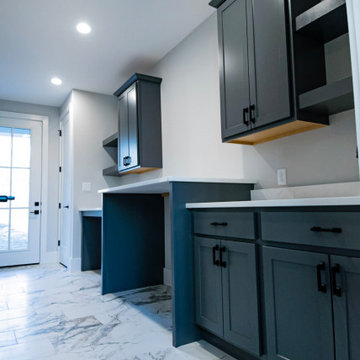
The mudroom in this modern farmhouse is made with custom cubbies and expansive storage.
セントルイスにある高級な広いカントリー風のおしゃれな家事室 (ll型、スロップシンク、シェーカースタイル扉のキャビネット、人工大理石カウンター、白い壁、淡色無垢フローリング、左右配置の洗濯機・乾燥機、茶色い床、白いキッチンカウンター) の写真
セントルイスにある高級な広いカントリー風のおしゃれな家事室 (ll型、スロップシンク、シェーカースタイル扉のキャビネット、人工大理石カウンター、白い壁、淡色無垢フローリング、左右配置の洗濯機・乾燥機、茶色い床、白いキッチンカウンター) の写真
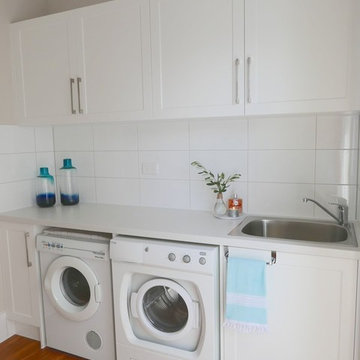
White beach style laundry room designed to match the client's Hampton's style kitchen.
ブリスベンにあるお手頃価格の小さなビーチスタイルのおしゃれな洗濯室 (ll型、ドロップインシンク、シェーカースタイル扉のキャビネット、白いキャビネット、クオーツストーンカウンター、ベージュの壁、淡色無垢フローリング、左右配置の洗濯機・乾燥機) の写真
ブリスベンにあるお手頃価格の小さなビーチスタイルのおしゃれな洗濯室 (ll型、ドロップインシンク、シェーカースタイル扉のキャビネット、白いキャビネット、クオーツストーンカウンター、ベージュの壁、淡色無垢フローリング、左右配置の洗濯機・乾燥機) の写真
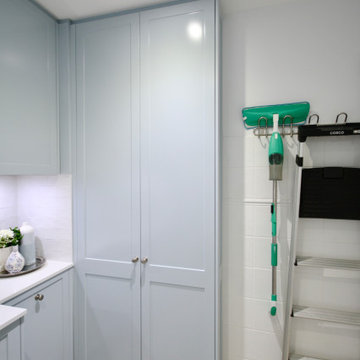
HAMPTON IN THE HILLS
- Shaker profile satin polyurethane doors in a feature 'pale blue'
- 20mm Caesarstone 'Snow' benchtop
- White subway tile splashback
- Brushed nickel knobs
- Recessed round LED's
- Enclosed clothes hamper
- Open polyurethane box
- Blum hardware
Sheree Bounassif, kitchens by Emanuel
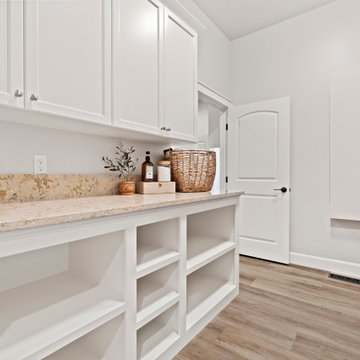
ボイシにある広いトラディショナルスタイルのおしゃれな洗濯室 (I型、シェーカースタイル扉のキャビネット、白いキャビネット、御影石カウンター、白い壁、淡色無垢フローリング、左右配置の洗濯機・乾燥機、茶色い床) の写真
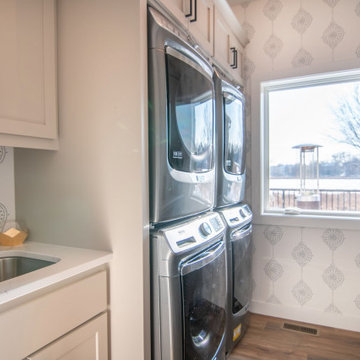
ミネアポリスにあるラグジュアリーな巨大なトラディショナルスタイルのおしゃれな家事室 (スロップシンク、シェーカースタイル扉のキャビネット、ベージュのキャビネット、クオーツストーンカウンター、白い壁、淡色無垢フローリング、上下配置の洗濯機・乾燥機、茶色い床、白いキッチンカウンター、壁紙) の写真
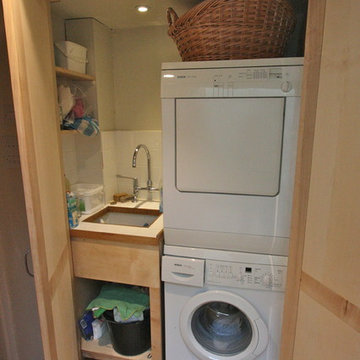
ロンドンにある高級な小さなコンテンポラリースタイルのおしゃれなランドリールーム (アンダーカウンターシンク、シェーカースタイル扉のキャビネット、淡色木目調キャビネット、ラミネートカウンター、淡色無垢フローリング、上下配置の洗濯機・乾燥機) の写真
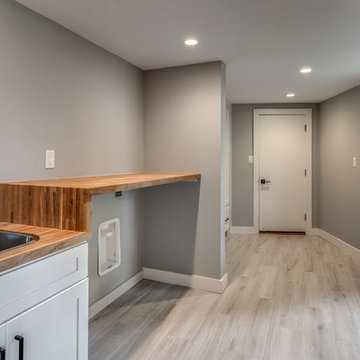
ボストンにある中くらいなコンテンポラリースタイルのおしゃれな家事室 (I型、ドロップインシンク、シェーカースタイル扉のキャビネット、白いキャビネット、木材カウンター、グレーの壁、淡色無垢フローリング、左右配置の洗濯機・乾燥機、ベージュの床) の写真
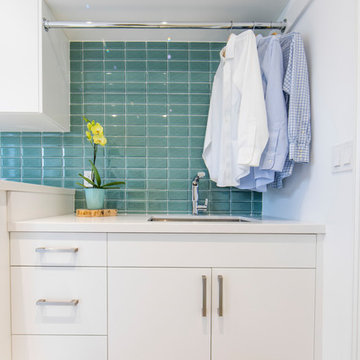
Aia photography
トロントにある高級な中くらいなコンテンポラリースタイルのおしゃれな洗濯室 (I型、アンダーカウンターシンク、シェーカースタイル扉のキャビネット、白いキャビネット、人工大理石カウンター、白い壁、淡色無垢フローリング、左右配置の洗濯機・乾燥機、ベージュの床、白いキッチンカウンター) の写真
トロントにある高級な中くらいなコンテンポラリースタイルのおしゃれな洗濯室 (I型、アンダーカウンターシンク、シェーカースタイル扉のキャビネット、白いキャビネット、人工大理石カウンター、白い壁、淡色無垢フローリング、左右配置の洗濯機・乾燥機、ベージュの床、白いキッチンカウンター) の写真
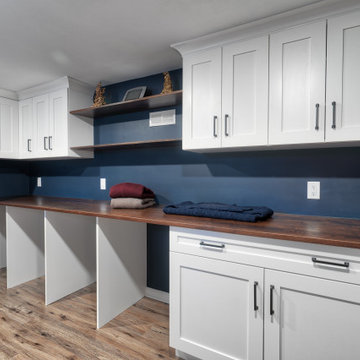
ニューヨークにあるカントリー風のおしゃれな洗濯室 (ll型、アンダーカウンターシンク、シェーカースタイル扉のキャビネット、白いキャビネット、青い壁、淡色無垢フローリング、左右配置の洗濯機・乾燥機) の写真
ランドリールーム (シェーカースタイル扉のキャビネット、淡色無垢フローリング) の写真
9