ランドリールーム (シェーカースタイル扉のキャビネット、御影石カウンター、セラミックタイルの床) の写真
絞り込み:
資材コスト
並び替え:今日の人気順
写真 1〜20 枚目(全 447 枚)
1/4

Glen Doone Photography
デトロイトにあるお手頃価格の小さなコンテンポラリースタイルのおしゃれな洗濯室 (ll型、エプロンフロントシンク、白いキャビネット、御影石カウンター、ベージュの壁、左右配置の洗濯機・乾燥機、ベージュの床、セラミックタイルの床、シェーカースタイル扉のキャビネット) の写真
デトロイトにあるお手頃価格の小さなコンテンポラリースタイルのおしゃれな洗濯室 (ll型、エプロンフロントシンク、白いキャビネット、御影石カウンター、ベージュの壁、左右配置の洗濯機・乾燥機、ベージュの床、セラミックタイルの床、シェーカースタイル扉のキャビネット) の写真

ダラスにあるラグジュアリーな広いトランジショナルスタイルのおしゃれな洗濯室 (I型、ドロップインシンク、シェーカースタイル扉のキャビネット、青いキャビネット、御影石カウンター、白い壁、セラミックタイルの床、左右配置の洗濯機・乾燥機、黒い床、黒いキッチンカウンター) の写真

This laundry room accommodates laundry, art projects, pets and more. We decided to stack the washer and dry to maximize the space as much as possible. We wrapped the counter around the back of the room to give the owners a folding table and included as many cabinets as possible to maximize storage. Our favorite part was the very fun chevron wallpaper.

James Meyer Photography
ニューヨークにあるトランジショナルスタイルのおしゃれなランドリールーム (L型、ドロップインシンク、シェーカースタイル扉のキャビネット、緑のキャビネット、御影石カウンター、グレーの壁、セラミックタイルの床、左右配置の洗濯機・乾燥機、白い床、白いキッチンカウンター) の写真
ニューヨークにあるトランジショナルスタイルのおしゃれなランドリールーム (L型、ドロップインシンク、シェーカースタイル扉のキャビネット、緑のキャビネット、御影石カウンター、グレーの壁、セラミックタイルの床、左右配置の洗濯機・乾燥機、白い床、白いキッチンカウンター) の写真

シーダーラピッズにあるお手頃価格の小さなトランジショナルスタイルのおしゃれな洗濯室 (I型、シェーカースタイル扉のキャビネット、濃色木目調キャビネット、御影石カウンター、グレーの壁、セラミックタイルの床、上下配置の洗濯機・乾燥機、ベージュの床) の写真
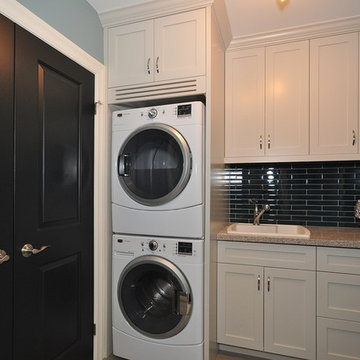
トロントにある高級な中くらいなトランジショナルスタイルのおしゃれな洗濯室 (I型、ドロップインシンク、シェーカースタイル扉のキャビネット、白いキャビネット、御影石カウンター、グレーの壁、セラミックタイルの床、上下配置の洗濯機・乾燥機、ベージュの床) の写真

Robert Reck
オースティンにある広いトランジショナルスタイルのおしゃれな洗濯室 (シェーカースタイル扉のキャビネット、黄色いキャビネット、御影石カウンター、黄色い壁、セラミックタイルの床、左右配置の洗濯機・乾燥機、エプロンフロントシンク) の写真
オースティンにある広いトランジショナルスタイルのおしゃれな洗濯室 (シェーカースタイル扉のキャビネット、黄色いキャビネット、御影石カウンター、黄色い壁、セラミックタイルの床、左右配置の洗濯機・乾燥機、エプロンフロントシンク) の写真

ダラスにある高級な中くらいなカントリー風のおしゃれな家事室 (I型、シェーカースタイル扉のキャビネット、白いキャビネット、御影石カウンター、黒いキッチンパネル、セラミックタイルのキッチンパネル、グレーの壁、セラミックタイルの床、左右配置の洗濯機・乾燥機、グレーの床、黒いキッチンカウンター) の写真

No one likes it but there's no way around it — every family has laundry. However, having a well designed space like this one can take the drudgery out of washing clothes. Located off the kitchen and next to the back door, this laundry/mud room is part of the family hub. This is a great arrangement for families that need to multi-task — Keeping the front load washer and dryer in a side-by-side configuration allows for a large countertop that is handy for for folding and sorting. Coat hooks behind the back door a great place to hang raincoats or snow pants until dry, keeping the dampness away from the other jackets and coats.
Designer - Gerry Ayala
Photo - Cathy Rabeler
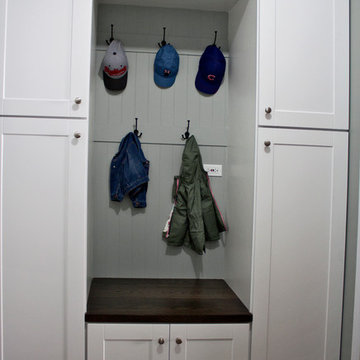
Functional Mudroom & Laundry Combo
シカゴにあるお手頃価格の中くらいなトランジショナルスタイルのおしゃれな家事室 (アンダーカウンターシンク、シェーカースタイル扉のキャビネット、白いキャビネット、御影石カウンター、グレーの壁、セラミックタイルの床、上下配置の洗濯機・乾燥機、グレーの床) の写真
シカゴにあるお手頃価格の中くらいなトランジショナルスタイルのおしゃれな家事室 (アンダーカウンターシンク、シェーカースタイル扉のキャビネット、白いキャビネット、御影石カウンター、グレーの壁、セラミックタイルの床、上下配置の洗濯機・乾燥機、グレーの床) の写真

This custom granite slab gives the homeowner a nice view into the backyard and the children's play area.
他の地域にあるお手頃価格の中くらいなトラディショナルスタイルのおしゃれな家事室 (ll型、白いキャビネット、御影石カウンター、ベージュの壁、セラミックタイルの床、左右配置の洗濯機・乾燥機、ベージュの床、ベージュのキッチンカウンター、シェーカースタイル扉のキャビネット) の写真
他の地域にあるお手頃価格の中くらいなトラディショナルスタイルのおしゃれな家事室 (ll型、白いキャビネット、御影石カウンター、ベージュの壁、セラミックタイルの床、左右配置の洗濯機・乾燥機、ベージュの床、ベージュのキッチンカウンター、シェーカースタイル扉のキャビネット) の写真

Zachary Molino
ソルトレイクシティにあるラグジュアリーな広いカントリー風のおしゃれな家事室 (コの字型、シングルシンク、シェーカースタイル扉のキャビネット、御影石カウンター、グレーの壁、セラミックタイルの床、上下配置の洗濯機・乾燥機) の写真
ソルトレイクシティにあるラグジュアリーな広いカントリー風のおしゃれな家事室 (コの字型、シングルシンク、シェーカースタイル扉のキャビネット、御影石カウンター、グレーの壁、セラミックタイルの床、上下配置の洗濯機・乾燥機) の写真

Charming custom Craftsman home in East Dallas.
ダラスにある高級な広いおしゃれな洗濯室 (L型、アンダーカウンターシンク、シェーカースタイル扉のキャビネット、白いキャビネット、御影石カウンター、黒いキッチンパネル、御影石のキッチンパネル、白い壁、セラミックタイルの床、左右配置の洗濯機・乾燥機、黒い床、青いキッチンカウンター) の写真
ダラスにある高級な広いおしゃれな洗濯室 (L型、アンダーカウンターシンク、シェーカースタイル扉のキャビネット、白いキャビネット、御影石カウンター、黒いキッチンパネル、御影石のキッチンパネル、白い壁、セラミックタイルの床、左右配置の洗濯機・乾燥機、黒い床、青いキッチンカウンター) の写真
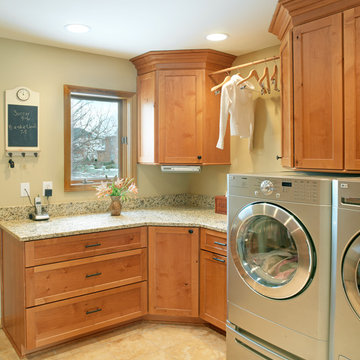
Mudroom / Laundry storage and locker cabinets. Knotty Alder cabinets and components from Woodharbor. Designed by Monica Lewis, CMKBD, MCR, UDCP of J.S. Brown & Company.
Photos by J.E. Evans.
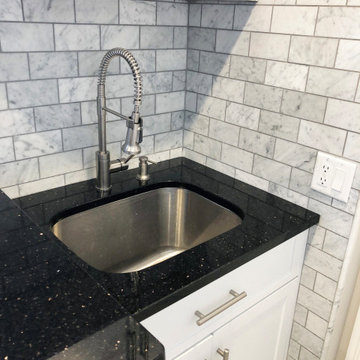
This laundry room project took a simple average laundry room and turned it into a high end traditional laundry room with built-in machines. The walls have gray marble laid in a subway pattern. The laundry machines are topped with galaxy granite, allowing for a spacious place to fold clothes. To the right of the laundry machines is an under mount stainless steel deep laundry tub for soaking. To the left of the laundry machines. The client opted for a beer bar displaying their beer stein collection over a built-in wine refrigerator housing exotic beers. The end result of this project is a multi functional space. This project was designed by David Bauer and built by Cornerstone Builders of Southwest Florida
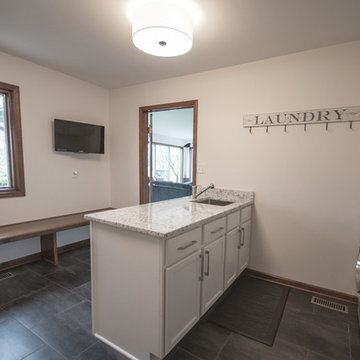
コロンバスにあるお手頃価格の広いトランジショナルスタイルのおしゃれな洗濯室 (アンダーカウンターシンク、シェーカースタイル扉のキャビネット、白いキャビネット、御影石カウンター、白い壁、セラミックタイルの床、左右配置の洗濯機・乾燥機、ll型、グレーの床) の写真
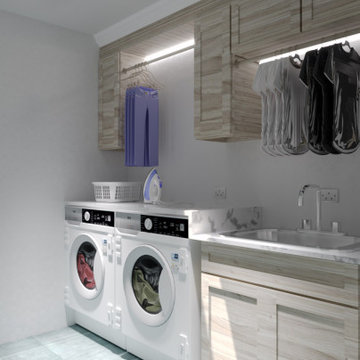
サンフランシスコにあるお手頃価格の中くらいなトランジショナルスタイルのおしゃれな洗濯室 (I型、シェーカースタイル扉のキャビネット、淡色木目調キャビネット、ドロップインシンク、御影石カウンター、白い壁、セラミックタイルの床、左右配置の洗濯機・乾燥機、青い床、グレーのキッチンカウンター) の写真
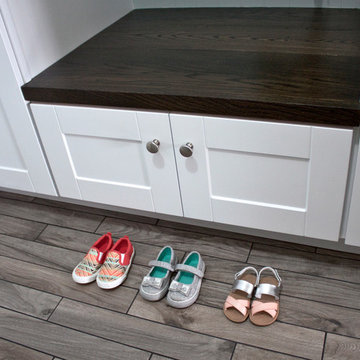
Functional Mudroom & Laundry Combo
シカゴにあるお手頃価格の中くらいなトランジショナルスタイルのおしゃれな家事室 (アンダーカウンターシンク、シェーカースタイル扉のキャビネット、白いキャビネット、御影石カウンター、グレーの壁、セラミックタイルの床、上下配置の洗濯機・乾燥機、グレーの床) の写真
シカゴにあるお手頃価格の中くらいなトランジショナルスタイルのおしゃれな家事室 (アンダーカウンターシンク、シェーカースタイル扉のキャビネット、白いキャビネット、御影石カウンター、グレーの壁、セラミックタイルの床、上下配置の洗濯機・乾燥機、グレーの床) の写真

These homeowners told us they were so in love with some of the details in our Springbank Hill renovation that they wanted to see a couple of them in their own home - so we obliged! It was an honour to know that we nailed the design on the original so perfectly that another family would want to bring a similar version of it into their own home. In the kitchen, we knocked out the triangular island and the pantry to make way for a better layout with even more storage space for this young family. A fresh laundry room with ample cabinetry and a serene ensuite with a show-stopping black tub also brought a new look to what was once a dark and dated builder grade home.
Designer: Susan DeRidder of Live Well Interiors Inc.

Williamson Photography
他の地域にある小さなビーチスタイルのおしゃれな洗濯室 (ll型、アンダーカウンターシンク、シェーカースタイル扉のキャビネット、白いキャビネット、御影石カウンター、青い壁、セラミックタイルの床、左右配置の洗濯機・乾燥機、茶色い床) の写真
他の地域にある小さなビーチスタイルのおしゃれな洗濯室 (ll型、アンダーカウンターシンク、シェーカースタイル扉のキャビネット、白いキャビネット、御影石カウンター、青い壁、セラミックタイルの床、左右配置の洗濯機・乾燥機、茶色い床) の写真
ランドリールーム (シェーカースタイル扉のキャビネット、御影石カウンター、セラミックタイルの床) の写真
1