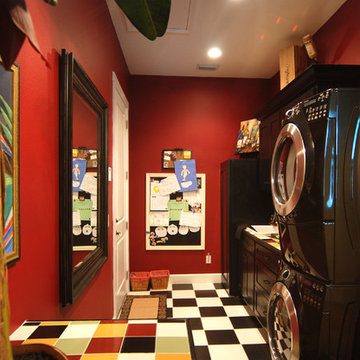ランドリールーム (落し込みパネル扉のキャビネット、リノリウムの床) の写真
絞り込み:
資材コスト
並び替え:今日の人気順
写真 1〜20 枚目(全 55 枚)
1/3

Martha O'Hara Interiors, Interior Design & Photo Styling | Troy Thies, Photography | Swan Architecture, Architect | Great Neighborhood Homes, Builder
Please Note: All “related,” “similar,” and “sponsored” products tagged or listed by Houzz are not actual products pictured. They have not been approved by Martha O’Hara Interiors nor any of the professionals credited. For info about our work: design@oharainteriors.com

ロサンゼルスにある高級な中くらいなトランジショナルスタイルのおしゃれな家事室 (I型、木材カウンター、リノリウムの床、左右配置の洗濯機・乾燥機、オレンジの床、落し込みパネル扉のキャビネット、濃色木目調キャビネット、グレーの壁) の写真
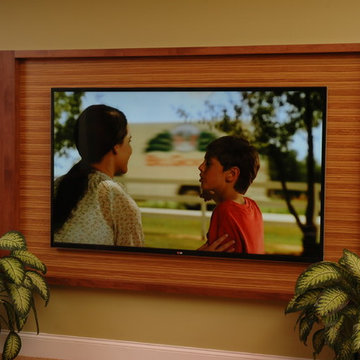
Neal's Design Remodel
シンシナティにあるトランジショナルスタイルのおしゃれな家事室 (I型、ドロップインシンク、落し込みパネル扉のキャビネット、中間色木目調キャビネット、ラミネートカウンター、オレンジの壁、リノリウムの床、左右配置の洗濯機・乾燥機) の写真
シンシナティにあるトランジショナルスタイルのおしゃれな家事室 (I型、ドロップインシンク、落し込みパネル扉のキャビネット、中間色木目調キャビネット、ラミネートカウンター、オレンジの壁、リノリウムの床、左右配置の洗濯機・乾燥機) の写真

Northway Construction
ミネアポリスにある高級な広いラスティックスタイルのおしゃれな洗濯室 (ll型、アンダーカウンターシンク、落し込みパネル扉のキャビネット、中間色木目調キャビネット、御影石カウンター、茶色い壁、リノリウムの床、左右配置の洗濯機・乾燥機) の写真
ミネアポリスにある高級な広いラスティックスタイルのおしゃれな洗濯室 (ll型、アンダーカウンターシンク、落し込みパネル扉のキャビネット、中間色木目調キャビネット、御影石カウンター、茶色い壁、リノリウムの床、左右配置の洗濯機・乾燥機) の写真

This Arts & Crafts home in the Longfellow neighborhood of Minneapolis was built in 1926 and has all the features associated with that traditional architectural style. After two previous remodels (essentially the entire 1st & 2nd floors) the homeowners were ready to remodel their basement.
The existing basement floor was in rough shape so the decision was made to remove the old concrete floor and pour an entirely new slab. A family room, spacious laundry room, powder bath, a huge shop area and lots of added storage were all priorities for the project. Working with and around the existing mechanical systems was a challenge and resulted in some creative ceiling work, and a couple of quirky spaces!
Custom cabinetry from The Woodshop of Avon enhances nearly every part of the basement, including a unique recycling center in the basement stairwell. The laundry also includes a Paperstone countertop, and one of the nicest laundry sinks you’ll ever see.
Come see this project in person, September 29 – 30th on the 2018 Castle Home Tour.

ヒューストンにあるトラディショナルスタイルのおしゃれな家事室 (エプロンフロントシンク、緑のキャビネット、白い壁、リノリウムの床、左右配置の洗濯機・乾燥機、マルチカラーの床、L型、落し込みパネル扉のキャビネット) の写真

ロサンゼルスにあるラグジュアリーな巨大なラスティックスタイルのおしゃれな洗濯室 (ll型、シングルシンク、落し込みパネル扉のキャビネット、濃色木目調キャビネット、クオーツストーンカウンター、白い壁、リノリウムの床、上下配置の洗濯機・乾燥機) の写真
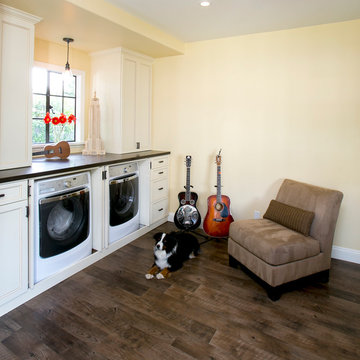
Appliances hidden behind beautiful cabinetry with large counters above for folding, disguise the room's original purpose. Secret chutes from the boy's room, makes sure laundry makes it way to the washer/dryer with very little urging.
Photography: Ramona d'Viola

シアトルにある小さなカントリー風のおしゃれな家事室 (ll型、アンダーカウンターシンク、落し込みパネル扉のキャビネット、茶色いキャビネット、人工大理石カウンター、白いキッチンパネル、サブウェイタイルのキッチンパネル、白い壁、リノリウムの床、左右配置の洗濯機・乾燥機、グレーの床、白いキッチンカウンター) の写真
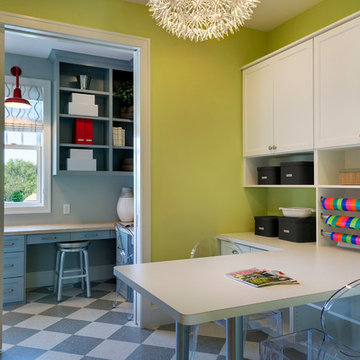
Builder: Carl M. Hansen Companies - Photo: Spacecrafting Photography
ミネアポリスにあるラグジュアリーな中くらいなトラディショナルスタイルのおしゃれな家事室 (コの字型、落し込みパネル扉のキャビネット、白いキャビネット、ラミネートカウンター、緑の壁、リノリウムの床、上下配置の洗濯機・乾燥機) の写真
ミネアポリスにあるラグジュアリーな中くらいなトラディショナルスタイルのおしゃれな家事室 (コの字型、落し込みパネル扉のキャビネット、白いキャビネット、ラミネートカウンター、緑の壁、リノリウムの床、上下配置の洗濯機・乾燥機) の写真

Designer: Julie Mausolf
Contractor: Bos Homes
Photography: Alea Paul
グランドラピッズにある低価格の小さなトランジショナルスタイルのおしゃれなランドリークローゼット (落し込みパネル扉のキャビネット、クオーツストーンカウンター、マルチカラーのキッチンパネル、I型、ドロップインシンク、濃色木目調キャビネット、ベージュの壁、リノリウムの床、左右配置の洗濯機・乾燥機) の写真
グランドラピッズにある低価格の小さなトランジショナルスタイルのおしゃれなランドリークローゼット (落し込みパネル扉のキャビネット、クオーツストーンカウンター、マルチカラーのキッチンパネル、I型、ドロップインシンク、濃色木目調キャビネット、ベージュの壁、リノリウムの床、左右配置の洗濯機・乾燥機) の写真
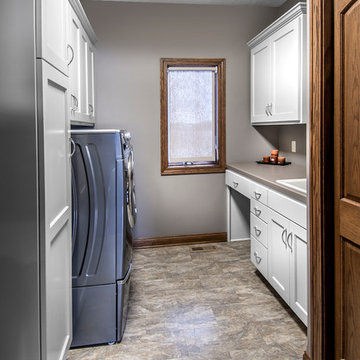
Alan Jackson- Jackson Studios
他の地域にある中くらいなおしゃれな洗濯室 (落し込みパネル扉のキャビネット、白いキャビネット、ラミネートカウンター、グレーの壁、リノリウムの床、左右配置の洗濯機・乾燥機) の写真
他の地域にある中くらいなおしゃれな洗濯室 (落し込みパネル扉のキャビネット、白いキャビネット、ラミネートカウンター、グレーの壁、リノリウムの床、左右配置の洗濯機・乾燥機) の写真
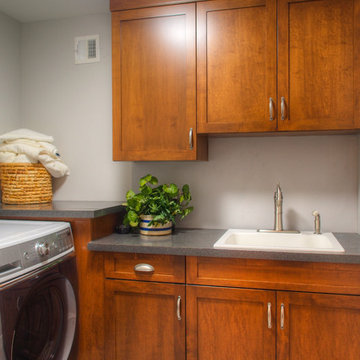
Elements and style from the main space are continued once again in the spacious laundry room, where an enlarged entryway makes access very easy.
フィラデルフィアにある広いモダンスタイルのおしゃれな洗濯室 (L型、ドロップインシンク、落し込みパネル扉のキャビネット、中間色木目調キャビネット、ラミネートカウンター、グレーの壁、リノリウムの床、左右配置の洗濯機・乾燥機、グレーのキッチンカウンター) の写真
フィラデルフィアにある広いモダンスタイルのおしゃれな洗濯室 (L型、ドロップインシンク、落し込みパネル扉のキャビネット、中間色木目調キャビネット、ラミネートカウンター、グレーの壁、リノリウムの床、左右配置の洗濯機・乾燥機、グレーのキッチンカウンター) の写真
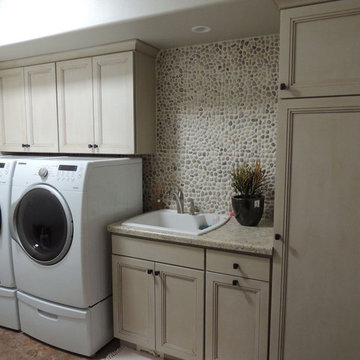
他の地域にあるお手頃価格の中くらいなトランジショナルスタイルのおしゃれな洗濯室 (I型、ドロップインシンク、落し込みパネル扉のキャビネット、淡色木目調キャビネット、ラミネートカウンター、白い壁、リノリウムの床、左右配置の洗濯機・乾燥機、ベージュの床) の写真
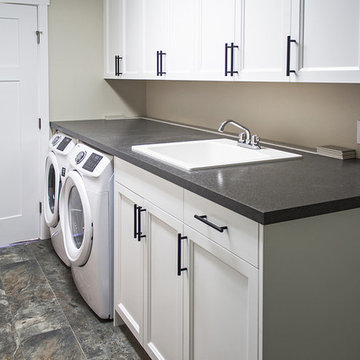
シアトルにあるお手頃価格の広いトラディショナルスタイルのおしゃれな家事室 (ll型、ドロップインシンク、落し込みパネル扉のキャビネット、白いキャビネット、ラミネートカウンター、グレーの壁、リノリウムの床、左右配置の洗濯機・乾燥機、グレーのキッチンカウンター) の写真
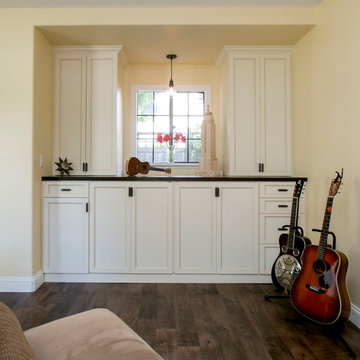
Appliances hidden behind beautiful cabinetry with large counters above for folding, disguise the room's original purpose. Secret chutes from the boy's room, makes sure laundry makes it way to the washer/dryer with very little urging.
Photography: Ramona d'Viola
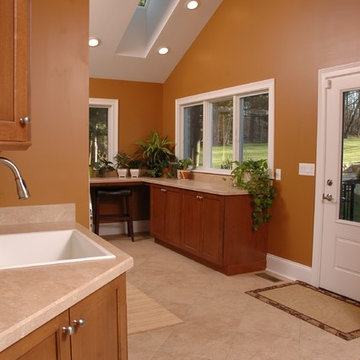
Neal's Design Remodel
シンシナティにあるトランジショナルスタイルのおしゃれな家事室 (I型、ドロップインシンク、落し込みパネル扉のキャビネット、中間色木目調キャビネット、ラミネートカウンター、オレンジの壁、リノリウムの床、左右配置の洗濯機・乾燥機) の写真
シンシナティにあるトランジショナルスタイルのおしゃれな家事室 (I型、ドロップインシンク、落し込みパネル扉のキャビネット、中間色木目調キャビネット、ラミネートカウンター、オレンジの壁、リノリウムの床、左右配置の洗濯機・乾燥機) の写真
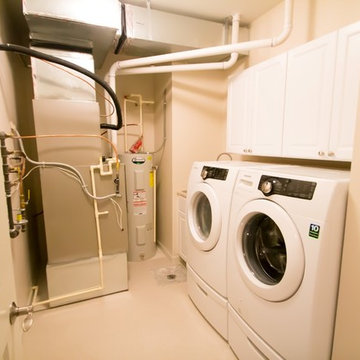
ミネアポリスにあるお手頃価格の小さなトラディショナルスタイルのおしゃれな洗濯室 (I型、白いキャビネット、ラミネートカウンター、ベージュの壁、リノリウムの床、左右配置の洗濯機・乾燥機、落し込みパネル扉のキャビネット) の写真
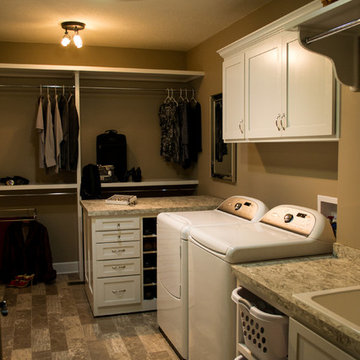
The combination laundry/master closet. All very neutral for the times needed to escape from nature into a luxurious retreat.
コロンバスにある高級な中くらいなトランジショナルスタイルのおしゃれな家事室 (ll型、ドロップインシンク、落し込みパネル扉のキャビネット、白いキャビネット、ラミネートカウンター、ベージュの壁、リノリウムの床、左右配置の洗濯機・乾燥機) の写真
コロンバスにある高級な中くらいなトランジショナルスタイルのおしゃれな家事室 (ll型、ドロップインシンク、落し込みパネル扉のキャビネット、白いキャビネット、ラミネートカウンター、ベージュの壁、リノリウムの床、左右配置の洗濯機・乾燥機) の写真
ランドリールーム (落し込みパネル扉のキャビネット、リノリウムの床) の写真
1
