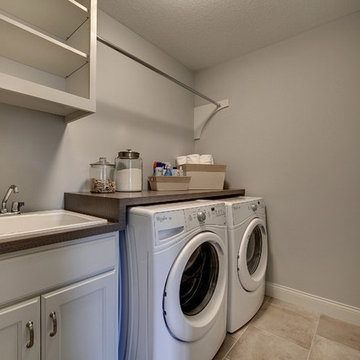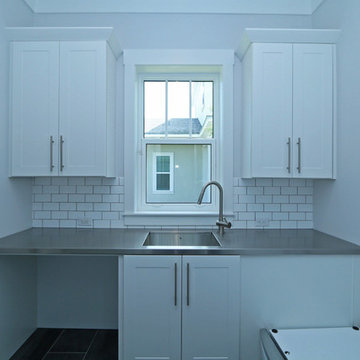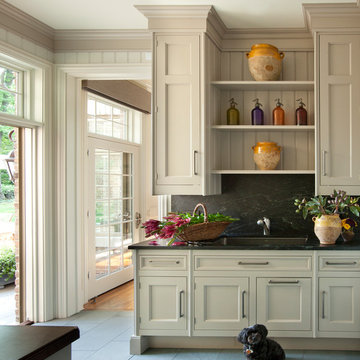ランドリールーム (落し込みパネル扉のキャビネット、セラミックタイルの床、コンクリートの床) の写真
絞り込み:
資材コスト
並び替え:今日の人気順
写真 1〜20 枚目(全 1,303 枚)
1/4

Part of the new addition was adding the laundry upstairs!
ミネアポリスにあるラグジュアリーな広いトラディショナルスタイルのおしゃれな洗濯室 (I型、エプロンフロントシンク、落し込みパネル扉のキャビネット、白いキャビネット、御影石カウンター、グレーの壁、セラミックタイルの床、左右配置の洗濯機・乾燥機、マルチカラーの床、マルチカラーのキッチンカウンター) の写真
ミネアポリスにあるラグジュアリーな広いトラディショナルスタイルのおしゃれな洗濯室 (I型、エプロンフロントシンク、落し込みパネル扉のキャビネット、白いキャビネット、御影石カウンター、グレーの壁、セラミックタイルの床、左右配置の洗濯機・乾燥機、マルチカラーの床、マルチカラーのキッチンカウンター) の写真

フェニックスにあるラグジュアリーな広いトランジショナルスタイルのおしゃれな家事室 (ll型、エプロンフロントシンク、落し込みパネル扉のキャビネット、白いキャビネット、大理石カウンター、グレーのキッチンパネル、大理石のキッチンパネル、白い壁、セラミックタイルの床、上下配置の洗濯機・乾燥機、黒い床、白いキッチンカウンター、塗装板張りの壁) の写真

This long narrow laundry room was transformed into amazing storage for a family with 3 baseball playing boys. Lots of storage for sports equipment and shoes and a beautiful dedicated laundry area.

A look into the home's laundry room. The unique bar door hides the space when desired.
他の地域にあるラグジュアリーな中くらいなカントリー風のおしゃれな洗濯室 (ll型、エプロンフロントシンク、落し込みパネル扉のキャビネット、白いキャビネット、クオーツストーンカウンター、白い壁、セラミックタイルの床、左右配置の洗濯機・乾燥機、グレーの床、グレーのキッチンカウンター) の写真
他の地域にあるラグジュアリーな中くらいなカントリー風のおしゃれな洗濯室 (ll型、エプロンフロントシンク、落し込みパネル扉のキャビネット、白いキャビネット、クオーツストーンカウンター、白い壁、セラミックタイルの床、左右配置の洗濯機・乾燥機、グレーの床、グレーのキッチンカウンター) の写真

Farmhouse inspired laundry room, made complete with a gorgeous, pattern cement floor tile!
サンディエゴにある高級な中くらいなコンテンポラリースタイルのおしゃれな洗濯室 (L型、アンダーカウンターシンク、落し込みパネル扉のキャビネット、青いキャビネット、ベージュの壁、左右配置の洗濯機・乾燥機、ベージュのキッチンカウンター、クオーツストーンカウンター、セラミックタイルの床、マルチカラーの床) の写真
サンディエゴにある高級な中くらいなコンテンポラリースタイルのおしゃれな洗濯室 (L型、アンダーカウンターシンク、落し込みパネル扉のキャビネット、青いキャビネット、ベージュの壁、左右配置の洗濯機・乾燥機、ベージュのキッチンカウンター、クオーツストーンカウンター、セラミックタイルの床、マルチカラーの床) の写真

ミネアポリスにある中くらいなトランジショナルスタイルのおしゃれな洗濯室 (I型、ドロップインシンク、青いキャビネット、クオーツストーンカウンター、セラミックタイルの床、左右配置の洗濯機・乾燥機、落し込みパネル扉のキャビネット、グレーの床、白いキッチンカウンター、グレーの壁) の写真

Location: Bethesda, MD, USA
This total revamp turned out better than anticipated leaving the clients thrilled with the outcome.
Finecraft Contractors, Inc.
Interior Designer: Anna Cave
Susie Soleimani Photography
Blog: http://graciousinteriors.blogspot.com/2016/07/from-cellar-to-stellar-lower-level.html

The laundry are was also redone in the same style as the kitchen space, the washer and dryer were placed in a stackable position to save space which was used for a counter and additional cabinets.
Photography: Shimrit Shalev

Dedicated laundry room with side by side washer dryer, fit perfectly under custom counter top. Dedicated storage, shelving and closet bar.
Photography by Spacecrafting.

This laundry/craft room is efficient beyond its space. Everything is in its place and no detail was overlooked to maximize the available room to meet many requirements. gift wrap, school books, laundry, and a home office are all contained in this singular space.

シンシナティにある高級な中くらいなトランジショナルスタイルのおしゃれな洗濯室 (ll型、シングルシンク、白いキャビネット、クオーツストーンカウンター、白い壁、セラミックタイルの床、洗濯乾燥機、グレーの床、落し込みパネル扉のキャビネット、グレーのキッチンカウンター) の写真

ボイシにある高級な中くらいなトラディショナルスタイルのおしゃれな家事室 (I型、ドロップインシンク、落し込みパネル扉のキャビネット、白いキャビネット、クオーツストーンカウンター、グレーの壁、セラミックタイルの床、左右配置の洗濯機・乾燥機、グレーの床、白いキッチンカウンター) の写真

インディアナポリスにある小さなトラディショナルスタイルのおしゃれな家事室 (I型、落し込みパネル扉のキャビネット、グレーのキャビネット、御影石カウンター、グレーの壁、セラミックタイルの床、上下配置の洗濯機・乾燥機、白い床、黒いキッチンカウンター) の写真

シカゴにあるお手頃価格の中くらいなトランジショナルスタイルのおしゃれな洗濯室 (L型、アンダーカウンターシンク、落し込みパネル扉のキャビネット、グレーのキャビネット、人工大理石カウンター、グレーの壁、セラミックタイルの床、左右配置の洗濯機・乾燥機、ベージュの床) の写真

This modern laundry room features white recessed panel cabinetry, white subway tile, and a metal countertop. the light gray walls keep the modern trip and open feel, while the metal counter top adds and industrial element. Black 12 x 24 tile flooring is from Alpha Tile.

Rob Karosis
ニューヨークにあるお手頃価格の中くらいなカントリー風のおしゃれな家事室 (エプロンフロントシンク、白いキャビネット、大理石カウンター、ベージュの壁、セラミックタイルの床、落し込みパネル扉のキャビネット) の写真
ニューヨークにあるお手頃価格の中くらいなカントリー風のおしゃれな家事室 (エプロンフロントシンク、白いキャビネット、大理石カウンター、ベージュの壁、セラミックタイルの床、落し込みパネル扉のキャビネット) の写真

Marshall Morgan Erb Design Inc.
Photo: Nick Johnson
シカゴにあるトラディショナルスタイルのおしゃれな洗濯室 (アンダーカウンターシンク、落し込みパネル扉のキャビネット、ソープストーンカウンター、白い壁、セラミックタイルの床、ベージュのキャビネット) の写真
シカゴにあるトラディショナルスタイルのおしゃれな洗濯室 (アンダーカウンターシンク、落し込みパネル扉のキャビネット、ソープストーンカウンター、白い壁、セラミックタイルの床、ベージュのキャビネット) の写真

A view showing the retractable stairs leading up to the washing station. Let the dogs do the leg work and the homeowners can wash the dogs while standing. Both functional and efficient!

This laundry room was tight and non-functional. The door opened in and was quickly replaced with a pocket door. Space was taken from the attic behind this space to create the niche for the laundry sorter and a countertop for folding.
The tree wallpaper is Thibaut T35110 Russell Square in Green.
The countertop is Silestone by Cosentino - Yukon Leather.
The overhead light is from Shades of Light.
The green geometric indoor/outdoor rug is from Loloi Rugs.
The laundry sorter is from The Container Store.

ヒューストンにある高級な広いカントリー風のおしゃれな洗濯室 (L型、エプロンフロントシンク、落し込みパネル扉のキャビネット、青いキャビネット、白い壁、セラミックタイルの床、左右配置の洗濯機・乾燥機、マルチカラーの床、白いキッチンカウンター) の写真
ランドリールーム (落し込みパネル扉のキャビネット、セラミックタイルの床、コンクリートの床) の写真
1