ランドリールーム (落し込みパネル扉のキャビネット、御影石カウンター) の写真
絞り込み:
資材コスト
並び替え:今日の人気順
写真 61〜80 枚目(全 1,073 枚)
1/3

Showcase by Agent
ナッシュビルにあるお手頃価格の広いカントリー風のおしゃれな家事室 (ll型、シングルシンク、落し込みパネル扉のキャビネット、白いキャビネット、御影石カウンター、白い壁、無垢フローリング、上下配置の洗濯機・乾燥機、茶色い床、ベージュのキッチンカウンター) の写真
ナッシュビルにあるお手頃価格の広いカントリー風のおしゃれな家事室 (ll型、シングルシンク、落し込みパネル扉のキャビネット、白いキャビネット、御影石カウンター、白い壁、無垢フローリング、上下配置の洗濯機・乾燥機、茶色い床、ベージュのキッチンカウンター) の写真
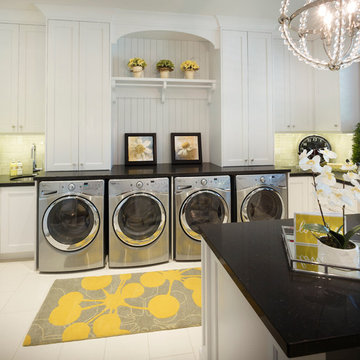
Simple Luxury Photography
ソルトレイクシティにあるトラディショナルスタイルのおしゃれな洗濯室 (落し込みパネル扉のキャビネット、白いキャビネット、御影石カウンター、白い壁、セラミックタイルの床、左右配置の洗濯機・乾燥機、白い床) の写真
ソルトレイクシティにあるトラディショナルスタイルのおしゃれな洗濯室 (落し込みパネル扉のキャビネット、白いキャビネット、御影石カウンター、白い壁、セラミックタイルの床、左右配置の洗濯機・乾燥機、白い床) の写真
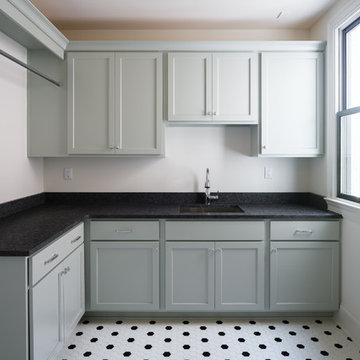
ルイビルにある高級な広いトランジショナルスタイルのおしゃれな洗濯室 (L型、アンダーカウンターシンク、落し込みパネル扉のキャビネット、青いキャビネット、御影石カウンター、白い壁、磁器タイルの床、左右配置の洗濯機・乾燥機、マルチカラーの床) の写真
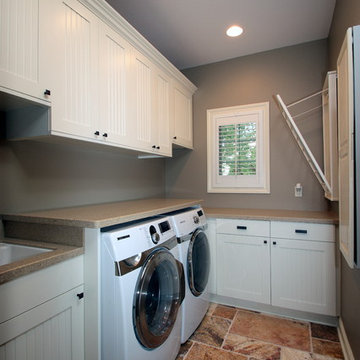
ミルウォーキーにあるお手頃価格の小さなトラディショナルスタイルのおしゃれな家事室 (L型、アンダーカウンターシンク、落し込みパネル扉のキャビネット、白いキャビネット、御影石カウンター、ベージュの壁、セラミックタイルの床、左右配置の洗濯機・乾燥機) の写真
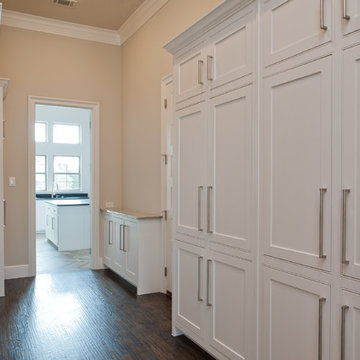
MLA photography - Erin Matlock
ダラスにあるラグジュアリーな広いトランジショナルスタイルのおしゃれな家事室 (コの字型、アンダーカウンターシンク、落し込みパネル扉のキャビネット、白いキャビネット、御影石カウンター、ベージュの壁、濃色無垢フローリング、茶色い床、ベージュのキッチンカウンター) の写真
ダラスにあるラグジュアリーな広いトランジショナルスタイルのおしゃれな家事室 (コの字型、アンダーカウンターシンク、落し込みパネル扉のキャビネット、白いキャビネット、御影石カウンター、ベージュの壁、濃色無垢フローリング、茶色い床、ベージュのキッチンカウンター) の写真

Builder: Michels Homes
Architecture: Alexander Design Group
Photography: Scott Amundson Photography
ミネアポリスにあるラグジュアリーな中くらいなカントリー風のおしゃれな洗濯室 (L型、アンダーカウンターシンク、落し込みパネル扉のキャビネット、ベージュのキャビネット、御影石カウンター、マルチカラーのキッチンパネル、セラミックタイルのキッチンパネル、ベージュの壁、クッションフロア、左右配置の洗濯機・乾燥機、マルチカラーの床、黒いキッチンカウンター) の写真
ミネアポリスにあるラグジュアリーな中くらいなカントリー風のおしゃれな洗濯室 (L型、アンダーカウンターシンク、落し込みパネル扉のキャビネット、ベージュのキャビネット、御影石カウンター、マルチカラーのキッチンパネル、セラミックタイルのキッチンパネル、ベージュの壁、クッションフロア、左右配置の洗濯機・乾燥機、マルチカラーの床、黒いキッチンカウンター) の写真

Part of the new addition was adding the laundry upstairs!
ミネアポリスにあるラグジュアリーな広いトラディショナルスタイルのおしゃれな洗濯室 (I型、エプロンフロントシンク、落し込みパネル扉のキャビネット、白いキャビネット、御影石カウンター、グレーの壁、セラミックタイルの床、左右配置の洗濯機・乾燥機、マルチカラーの床、マルチカラーのキッチンカウンター) の写真
ミネアポリスにあるラグジュアリーな広いトラディショナルスタイルのおしゃれな洗濯室 (I型、エプロンフロントシンク、落し込みパネル扉のキャビネット、白いキャビネット、御影石カウンター、グレーの壁、セラミックタイルの床、左右配置の洗濯機・乾燥機、マルチカラーの床、マルチカラーのキッチンカウンター) の写真

Location: Bethesda, MD, USA
This total revamp turned out better than anticipated leaving the clients thrilled with the outcome.
Finecraft Contractors, Inc.
Interior Designer: Anna Cave
Susie Soleimani Photography
Blog: http://graciousinteriors.blogspot.com/2016/07/from-cellar-to-stellar-lower-level.html
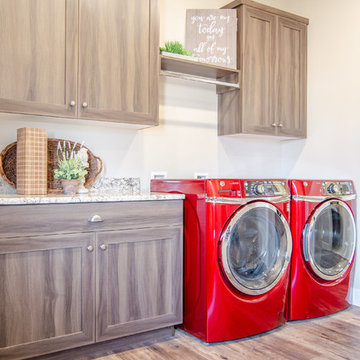
ソルトレイクシティにあるお手頃価格の広いカントリー風のおしゃれな家事室 (I型、ダブルシンク、落し込みパネル扉のキャビネット、御影石カウンター、左右配置の洗濯機・乾燥機) の写真

With a design inspired by using sustainable materials, the owner of this contemporary home in Haughton, LA, wanted to achieve a modern exterior without sacrificing thermal performance and energy efficiency. The architect’s design called for spacious, light-filled rooms with walls of windows and doors to showcase the homeowner’s art collection. LEED® was also considered during the design and construction of the home. Critical to the project’s success was window availability with short lead times.
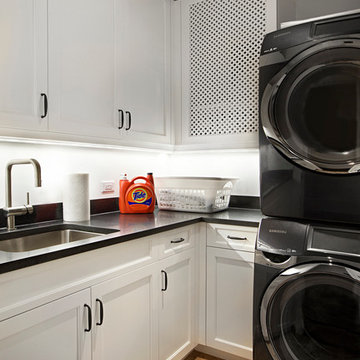
Traditionally detailed laundry room. The lattice screened cabinet is actually the end point for the laundry chute. Clothes on the floor above travel down a chute and into this cabinet.

When our clients moved into their already built home they decided to live in it for a while before making any changes. Once they were settled they decided to hire us as their interior designers to renovate and redesign various spaces of their home. As they selected the spaces to be renovated they expressed a strong need for storage and customization. They allowed us to design every detail as well as oversee the entire construction process directing our team of skilled craftsmen. The home is a traditional home so it was important for us to retain some of the traditional elements while incorporating our clients style preferences.
Custom designed by Hartley and Hill Design
All materials and furnishings in this space are available through Hartley and Hill Design. www.hartleyandhilldesign.com
888-639-0639
Neil Landino Photography

他の地域にあるカントリー風のおしゃれな家事室 (L型、エプロンフロントシンク、落し込みパネル扉のキャビネット、赤いキャビネット、御影石カウンター、マルチカラーの壁、スレートの床、目隠し付き洗濯機・乾燥機、マルチカラーの床、白いキッチンカウンター、壁紙) の写真

インディアナポリスにある小さなトラディショナルスタイルのおしゃれな家事室 (I型、落し込みパネル扉のキャビネット、グレーのキャビネット、御影石カウンター、グレーの壁、セラミックタイルの床、上下配置の洗濯機・乾燥機、白い床、黒いキッチンカウンター) の写真
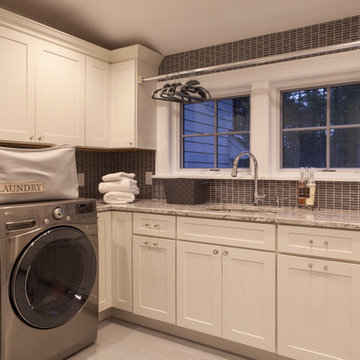
Interior Design: MDK Design
Photo Credit: Sam Gray Photography
ボストンにある高級な広いトラディショナルスタイルのおしゃれな洗濯室 (L型、シングルシンク、落し込みパネル扉のキャビネット、白いキャビネット、御影石カウンター、グレーの壁、セラミックタイルの床、左右配置の洗濯機・乾燥機、グレーの床) の写真
ボストンにある高級な広いトラディショナルスタイルのおしゃれな洗濯室 (L型、シングルシンク、落し込みパネル扉のキャビネット、白いキャビネット、御影石カウンター、グレーの壁、セラミックタイルの床、左右配置の洗濯機・乾燥機、グレーの床) の写真

With a busy working lifestyle and two small children, Burlanes worked closely with the home owners to transform a number of rooms in their home, to not only suit the needs of family life, but to give the wonderful building a new lease of life, whilst in keeping with the stunning historical features and characteristics of the incredible Oast House.
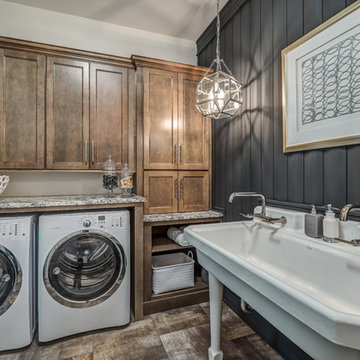
This is easily our most stunning job to-date. If you didn't have the chance to walk through this masterpiece in-person at the 2016 Dayton Homearama Touring Edition, these pictures are the next best thing. We supplied and installed all of the cabinetry for this stunning home built by G.A. White Homes. We will be featuring more work in the upcoming weeks, so check back in for more amazing photos!
Designer: Aaron Mauk
Photographer: Dawn M Smith Photography
Builder: G.A. White Homes
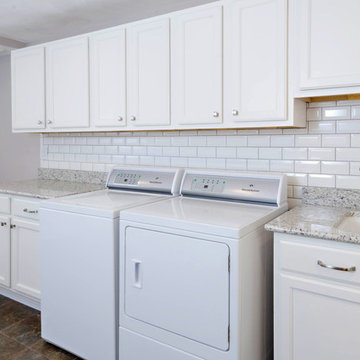
他の地域にある広いトラディショナルスタイルのおしゃれな洗濯室 (I型、アンダーカウンターシンク、落し込みパネル扉のキャビネット、白いキャビネット、御影石カウンター、白い壁、磁器タイルの床、左右配置の洗濯機・乾燥機、茶色い床) の写真
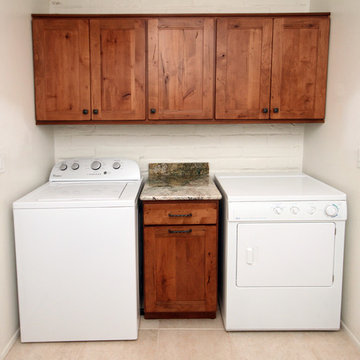
This Laundry Room is adjacent to the kitchen and we Refaced the old cabinets to match with the new and beautiful Santa Fe style cabinets.
フェニックスにあるお手頃価格の小さなラスティックスタイルのおしゃれな洗濯室 (I型、御影石カウンター、白い壁、セラミックタイルの床、左右配置の洗濯機・乾燥機、落し込みパネル扉のキャビネット) の写真
フェニックスにあるお手頃価格の小さなラスティックスタイルのおしゃれな洗濯室 (I型、御影石カウンター、白い壁、セラミックタイルの床、左右配置の洗濯機・乾燥機、落し込みパネル扉のキャビネット) の写真

Laundry Room with raised washer and dryer. The drawers eliminate the need to bend at the waist. The cabinets are made of maple and painted white with Benjamin Moore Satin Impervo. Feel free to ask any questions! Steve Obarowski
ランドリールーム (落し込みパネル扉のキャビネット、御影石カウンター) の写真
4