ランドリールーム (落し込みパネル扉のキャビネット、黒いキッチンカウンター、人工大理石カウンター、左右配置の洗濯機・乾燥機) の写真
絞り込み:
資材コスト
並び替え:今日の人気順
写真 1〜11 枚目(全 11 枚)
1/5

Super fun custom laundry room, with ostrich wallpaper, mint green lower cabinets, black quartz countertop with waterfall edge, striped hex flooring, gold and crystal lighting, built in pedestal.
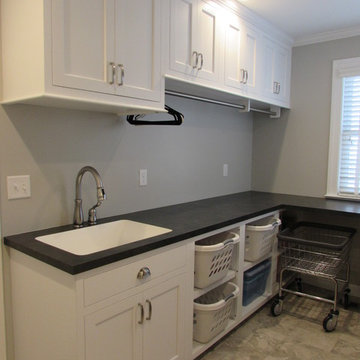
Talon Construction residential whole house remodeling project in Frederick, MD 21702 with a new kitchen and fully functional laundry room
ワシントンD.C.にあるお手頃価格の中くらいなトランジショナルスタイルのおしゃれな洗濯室 (I型、アンダーカウンターシンク、落し込みパネル扉のキャビネット、白いキャビネット、人工大理石カウンター、白い壁、セラミックタイルの床、左右配置の洗濯機・乾燥機、黒いキッチンカウンター) の写真
ワシントンD.C.にあるお手頃価格の中くらいなトランジショナルスタイルのおしゃれな洗濯室 (I型、アンダーカウンターシンク、落し込みパネル扉のキャビネット、白いキャビネット、人工大理石カウンター、白い壁、セラミックタイルの床、左右配置の洗濯機・乾燥機、黒いキッチンカウンター) の写真

チャールストンにある広いトランジショナルスタイルのおしゃれな家事室 (ll型、スロップシンク、落し込みパネル扉のキャビネット、白いキャビネット、人工大理石カウンター、ベージュの壁、左右配置の洗濯機・乾燥機、マルチカラーの床、黒いキッチンカウンター) の写真

Mike Kaskel
ヒューストンにある中くらいなトラディショナルスタイルのおしゃれな家事室 (コの字型、アンダーカウンターシンク、落し込みパネル扉のキャビネット、グレーのキャビネット、人工大理石カウンター、白い壁、左右配置の洗濯機・乾燥機、マルチカラーの床、黒いキッチンカウンター) の写真
ヒューストンにある中くらいなトラディショナルスタイルのおしゃれな家事室 (コの字型、アンダーカウンターシンク、落し込みパネル扉のキャビネット、グレーのキャビネット、人工大理石カウンター、白い壁、左右配置の洗濯機・乾燥機、マルチカラーの床、黒いキッチンカウンター) の写真
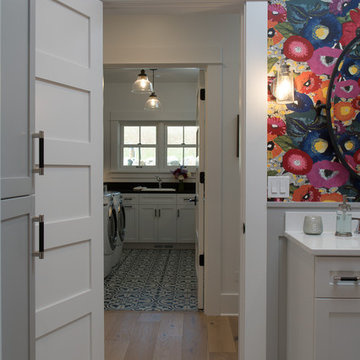
This 1914 family farmhouse was passed down from the original owners to their grandson and his young family. The original goal was to restore the old home to its former glory. However, when we started planning the remodel, we discovered the foundation needed to be replaced, the roof framing didn’t meet code, all the electrical, plumbing and mechanical would have to be removed, siding replaced, and much more. We quickly realized that instead of restoring the home, it would be more cost effective to deconstruct the home, recycle the materials, and build a replica of the old house using as much of the salvaged materials as we could.
The design of the new construction is greatly influenced by the old home with traditional craftsman design interiors. We worked with a deconstruction specialist to salvage the old-growth timber and reused or re-purposed many of the original materials. We moved the house back on the property, connecting it to the existing garage, and lowered the elevation of the home which made it more accessible to the existing grades. The new home includes 5-panel doors, columned archways, tall baseboards, reused wood for architectural highlights in the kitchen, a food-preservation room, exercise room, playful wallpaper in the guest bath and fun era-specific fixtures throughout.
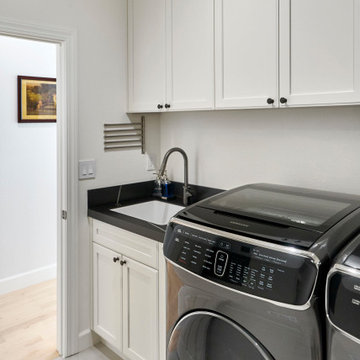
サンフランシスコにあるトランジショナルスタイルのおしゃれな洗濯室 (L型、アンダーカウンターシンク、落し込みパネル扉のキャビネット、白いキャビネット、人工大理石カウンター、白いキッチンパネル、セラミックタイルのキッチンパネル、白い壁、磁器タイルの床、左右配置の洗濯機・乾燥機、グレーの床、黒いキッチンカウンター) の写真
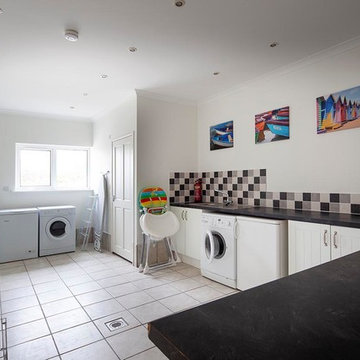
Simon Burt
コーンウォールにあるお手頃価格の広いビーチスタイルのおしゃれな家事室 (シングルシンク、落し込みパネル扉のキャビネット、白いキャビネット、人工大理石カウンター、白い壁、セラミックタイルの床、左右配置の洗濯機・乾燥機、ベージュの床、黒いキッチンカウンター) の写真
コーンウォールにあるお手頃価格の広いビーチスタイルのおしゃれな家事室 (シングルシンク、落し込みパネル扉のキャビネット、白いキャビネット、人工大理石カウンター、白い壁、セラミックタイルの床、左右配置の洗濯機・乾燥機、ベージュの床、黒いキッチンカウンター) の写真
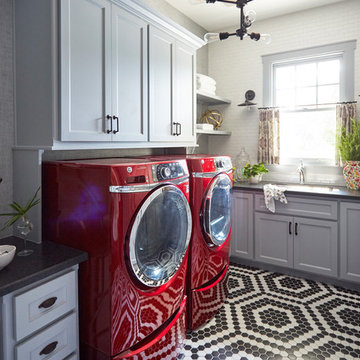
Mike Kaskel
ヒューストンにある中くらいなトラディショナルスタイルのおしゃれな家事室 (アンダーカウンターシンク、落し込みパネル扉のキャビネット、グレーのキャビネット、人工大理石カウンター、白い壁、左右配置の洗濯機・乾燥機、マルチカラーの床、黒いキッチンカウンター、L型) の写真
ヒューストンにある中くらいなトラディショナルスタイルのおしゃれな家事室 (アンダーカウンターシンク、落し込みパネル扉のキャビネット、グレーのキャビネット、人工大理石カウンター、白い壁、左右配置の洗濯機・乾燥機、マルチカラーの床、黒いキッチンカウンター、L型) の写真

william quarles photographer
チャールストンにある広いトランジショナルスタイルのおしゃれな家事室 (ll型、スロップシンク、落し込みパネル扉のキャビネット、白いキャビネット、人工大理石カウンター、ベージュの壁、左右配置の洗濯機・乾燥機、マルチカラーの床、黒いキッチンカウンター) の写真
チャールストンにある広いトランジショナルスタイルのおしゃれな家事室 (ll型、スロップシンク、落し込みパネル扉のキャビネット、白いキャビネット、人工大理石カウンター、ベージュの壁、左右配置の洗濯機・乾燥機、マルチカラーの床、黒いキッチンカウンター) の写真
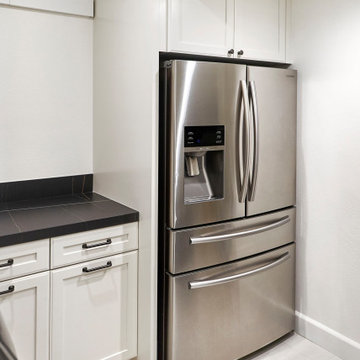
サンフランシスコにあるトランジショナルスタイルのおしゃれな洗濯室 (L型、アンダーカウンターシンク、落し込みパネル扉のキャビネット、白いキャビネット、人工大理石カウンター、白いキッチンパネル、セラミックタイルのキッチンパネル、白い壁、磁器タイルの床、左右配置の洗濯機・乾燥機、グレーの床、黒いキッチンカウンター) の写真
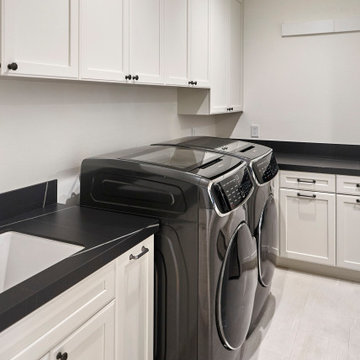
サンフランシスコにある高級な広いトランジショナルスタイルのおしゃれな洗濯室 (L型、アンダーカウンターシンク、落し込みパネル扉のキャビネット、白いキャビネット、人工大理石カウンター、白いキッチンパネル、セラミックタイルのキッチンパネル、白い壁、磁器タイルの床、左右配置の洗濯機・乾燥機、グレーの床、黒いキッチンカウンター) の写真
ランドリールーム (落し込みパネル扉のキャビネット、黒いキッチンカウンター、人工大理石カウンター、左右配置の洗濯機・乾燥機) の写真
1