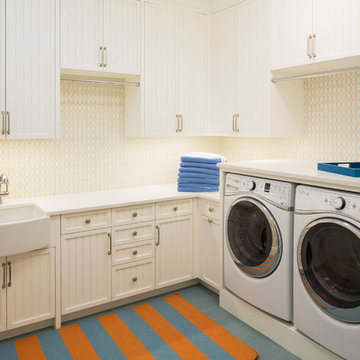ベージュのランドリールーム (落し込みパネル扉のキャビネット) の写真
絞り込み:
資材コスト
並び替え:今日の人気順
写真 81〜100 枚目(全 825 枚)
1/3
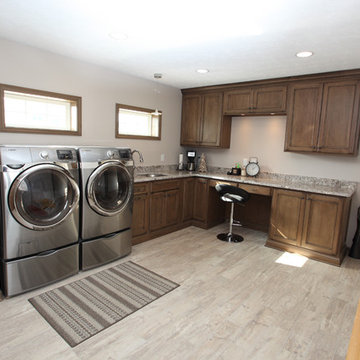
http://www.tonyawittigphotography.com/
インディアナポリスにあるお手頃価格の広いトラディショナルスタイルのおしゃれな家事室 (I型、アンダーカウンターシンク、落し込みパネル扉のキャビネット、中間色木目調キャビネット、御影石カウンター、ベージュの壁、ラミネートの床、左右配置の洗濯機・乾燥機、ベージュの床) の写真
インディアナポリスにあるお手頃価格の広いトラディショナルスタイルのおしゃれな家事室 (I型、アンダーカウンターシンク、落し込みパネル扉のキャビネット、中間色木目調キャビネット、御影石カウンター、ベージュの壁、ラミネートの床、左右配置の洗濯機・乾燥機、ベージュの床) の写真
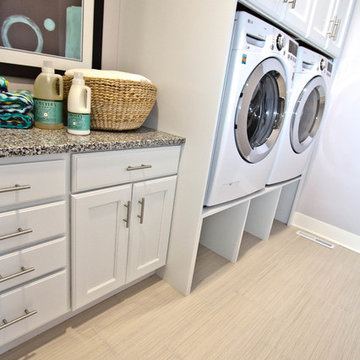
Tracy T. Photography
他の地域にある中くらいなモダンスタイルのおしゃれなランドリールーム (I型、落し込みパネル扉のキャビネット、白いキャビネット、クオーツストーンカウンター、白い壁、セラミックタイルの床、左右配置の洗濯機・乾燥機、ベージュの床) の写真
他の地域にある中くらいなモダンスタイルのおしゃれなランドリールーム (I型、落し込みパネル扉のキャビネット、白いキャビネット、クオーツストーンカウンター、白い壁、セラミックタイルの床、左右配置の洗濯機・乾燥機、ベージュの床) の写真

フェニックスにあるサンタフェスタイルのおしゃれな洗濯室 (アンダーカウンターシンク、落し込みパネル扉のキャビネット、ベージュのキャビネット、ベージュの壁、左右配置の洗濯機・乾燥機、マルチカラーの床、茶色いキッチンカウンター) の写真
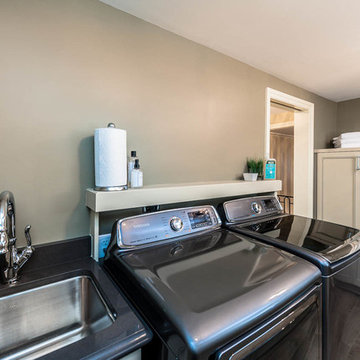
This home had a generous master suite prior to the renovation; however, it was located close to the rest of the bedrooms and baths on the floor. They desired their own separate oasis with more privacy and asked us to design and add a 2nd story addition over the existing 1st floor family room, that would include a master suite with a laundry/gift wrapping room.
We added a 2nd story addition without adding to the existing footprint of the home. The addition is entered through a private hallway with a separate spacious laundry room, complete with custom storage cabinetry, sink area, and countertops for folding or wrapping gifts. The bedroom is brimming with details such as custom built-in storage cabinetry with fine trim mouldings, window seats, and a fireplace with fine trim details. The master bathroom was designed with comfort in mind. A custom double vanity and linen tower with mirrored front, quartz countertops and champagne bronze plumbing and lighting fixtures make this room elegant. Water jet cut Calcatta marble tile and glass tile make this walk-in shower with glass window panels a true work of art. And to complete this addition we added a large walk-in closet with separate his and her areas, including built-in dresser storage, a window seat, and a storage island. The finished renovation is their private spa-like place to escape the busyness of life in style and comfort. These delightful homeowners are already talking phase two of renovations with us and we look forward to a longstanding relationship with them.
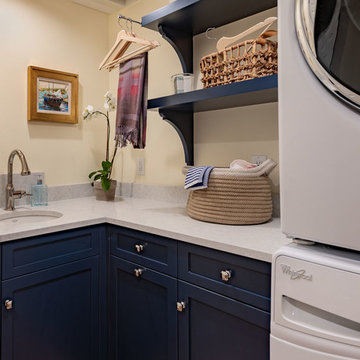
Fun yet functional laundry!
photos by Rob Karosis
ボストンにある小さなトラディショナルスタイルのおしゃれな洗濯室 (L型、アンダーカウンターシンク、落し込みパネル扉のキャビネット、青いキャビネット、クオーツストーンカウンター、黄色い壁、レンガの床、上下配置の洗濯機・乾燥機、赤い床、グレーのキッチンカウンター) の写真
ボストンにある小さなトラディショナルスタイルのおしゃれな洗濯室 (L型、アンダーカウンターシンク、落し込みパネル扉のキャビネット、青いキャビネット、クオーツストーンカウンター、黄色い壁、レンガの床、上下配置の洗濯機・乾燥機、赤い床、グレーのキッチンカウンター) の写真

Custom storage in both the island and storage lockers makes organization a snap!
インディアナポリスにある高級な広いコンテンポラリースタイルのおしゃれな家事室 (コの字型、スロップシンク、落し込みパネル扉のキャビネット、中間色木目調キャビネット、クオーツストーンカウンター、ベージュの壁、磁器タイルの床、上下配置の洗濯機・乾燥機、黒い床、ベージュのキッチンカウンター) の写真
インディアナポリスにある高級な広いコンテンポラリースタイルのおしゃれな家事室 (コの字型、スロップシンク、落し込みパネル扉のキャビネット、中間色木目調キャビネット、クオーツストーンカウンター、ベージュの壁、磁器タイルの床、上下配置の洗濯機・乾燥機、黒い床、ベージュのキッチンカウンター) の写真
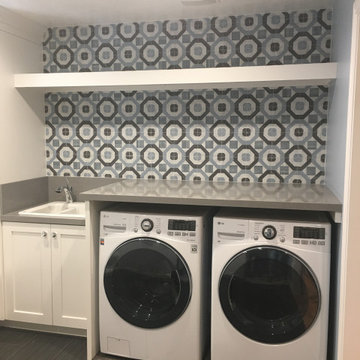
Beautiful Laundry room with a sink, barn doors, and lots of storage.
ソルトレイクシティにある高級な中くらいなトラディショナルスタイルのおしゃれな洗濯室 (コの字型、ダブルシンク、落し込みパネル扉のキャビネット、白いキャビネット、クオーツストーンカウンター、白い壁、セラミックタイルの床、左右配置の洗濯機・乾燥機、グレーの床、グレーのキッチンカウンター) の写真
ソルトレイクシティにある高級な中くらいなトラディショナルスタイルのおしゃれな洗濯室 (コの字型、ダブルシンク、落し込みパネル扉のキャビネット、白いキャビネット、クオーツストーンカウンター、白い壁、セラミックタイルの床、左右配置の洗濯機・乾燥機、グレーの床、グレーのキッチンカウンター) の写真
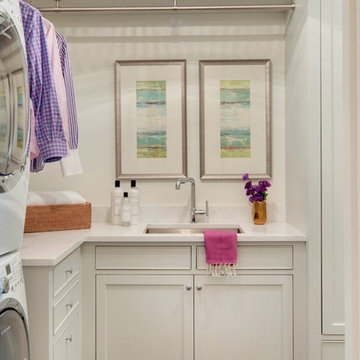
Interior design: Lucy Interior Design
Architect: Charlie & Co. Design
Builder: BohLand Homes
Photography: SPACECRAFTING
ミネアポリスにある小さなトランジショナルスタイルのおしゃれな洗濯室 (L型、アンダーカウンターシンク、落し込みパネル扉のキャビネット、白いキャビネット、白い壁、上下配置の洗濯機・乾燥機) の写真
ミネアポリスにある小さなトランジショナルスタイルのおしゃれな洗濯室 (L型、アンダーカウンターシンク、落し込みパネル扉のキャビネット、白いキャビネット、白い壁、上下配置の洗濯機・乾燥機) の写真

Christopher Davison, AIA
オースティンにある高級な広いトランジショナルスタイルのおしゃれな家事室 (コの字型、スロップシンク、落し込みパネル扉のキャビネット、白いキャビネット、クオーツストーンカウンター、トラバーチンの床、左右配置の洗濯機・乾燥機、茶色い壁) の写真
オースティンにある高級な広いトランジショナルスタイルのおしゃれな家事室 (コの字型、スロップシンク、落し込みパネル扉のキャビネット、白いキャビネット、クオーツストーンカウンター、トラバーチンの床、左右配置の洗濯機・乾燥機、茶色い壁) の写真
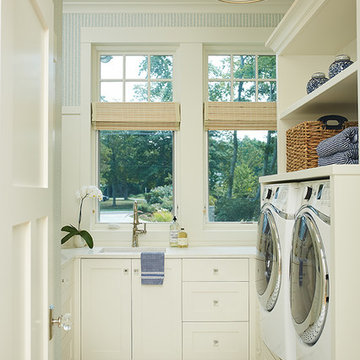
Builder: Segard Builders
Photographer: Ashley Avila Photography
Symmetry and traditional sensibilities drive this homes stately style. Flanking garages compliment a grand entrance and frame a roundabout style motor court. On axis, and centered on the homes roofline is a traditional A-frame dormer. The walkout rear elevation is covered by a paired column gallery that is connected to the main levels living, dining, and master bedroom. Inside, the foyer is centrally located, and flanked to the right by a grand staircase. To the left of the foyer is the homes private master suite featuring a roomy study, expansive dressing room, and bedroom. The dining room is surrounded on three sides by large windows and a pair of French doors open onto a separate outdoor grill space. The kitchen island, with seating for seven, is strategically placed on axis to the living room fireplace and the dining room table. Taking a trip down the grand staircase reveals the lower level living room, which serves as an entertainment space between the private bedrooms to the left and separate guest bedroom suite to the right. Rounding out this plans key features is the attached garage, which has its own separate staircase connecting it to the lower level as well as the bonus room above.
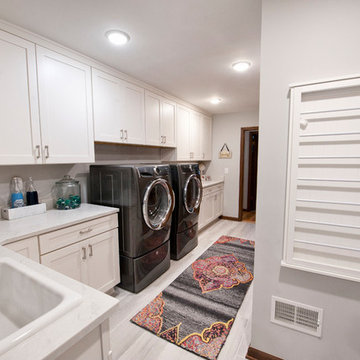
コロンバスにあるお手頃価格の広いトランジショナルスタイルのおしゃれなランドリールーム (ll型、ドロップインシンク、落し込みパネル扉のキャビネット、白いキャビネット、クオーツストーンカウンター、グレーの壁、磁器タイルの床、左右配置の洗濯機・乾燥機、グレーの床、白いキッチンカウンター) の写真

Andrew O'Neill, Clarity Northwest (Seattle)
シアトルにある高級な小さなラスティックスタイルのおしゃれな洗濯室 (L型、アンダーカウンターシンク、落し込みパネル扉のキャビネット、白いキャビネット、ライムストーンカウンター、ベージュの壁、スレートの床、上下配置の洗濯機・乾燥機) の写真
シアトルにある高級な小さなラスティックスタイルのおしゃれな洗濯室 (L型、アンダーカウンターシンク、落し込みパネル扉のキャビネット、白いキャビネット、ライムストーンカウンター、ベージュの壁、スレートの床、上下配置の洗濯機・乾燥機) の写真
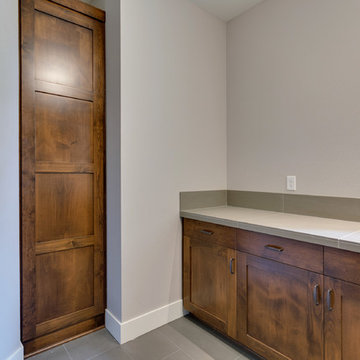
Our client's wanted to create a home that was a blending of a classic farmhouse style with a modern twist, both on the interior layout and styling as well as the exterior. With two young children, they sought to create a plan layout which would provide open spaces and functionality for their family but also had the flexibility to evolve and modify the use of certain spaces as their children and lifestyle grew and changed.

Julie Albini
オースティンにある高級な中くらいなサンタフェスタイルのおしゃれな洗濯室 (L型、ドロップインシンク、落し込みパネル扉のキャビネット、白いキャビネット、タイルカウンター、白い壁、テラコッタタイルの床、左右配置の洗濯機・乾燥機、オレンジの床、緑のキッチンカウンター) の写真
オースティンにある高級な中くらいなサンタフェスタイルのおしゃれな洗濯室 (L型、ドロップインシンク、落し込みパネル扉のキャビネット、白いキャビネット、タイルカウンター、白い壁、テラコッタタイルの床、左右配置の洗濯機・乾燥機、オレンジの床、緑のキッチンカウンター) の写真
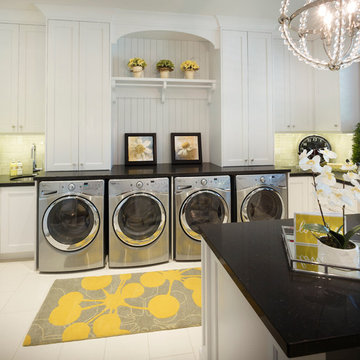
Simple Luxury Photography
ソルトレイクシティにあるトラディショナルスタイルのおしゃれな洗濯室 (落し込みパネル扉のキャビネット、白いキャビネット、御影石カウンター、白い壁、セラミックタイルの床、左右配置の洗濯機・乾燥機、白い床) の写真
ソルトレイクシティにあるトラディショナルスタイルのおしゃれな洗濯室 (落し込みパネル扉のキャビネット、白いキャビネット、御影石カウンター、白い壁、セラミックタイルの床、左右配置の洗濯機・乾燥機、白い床) の写真
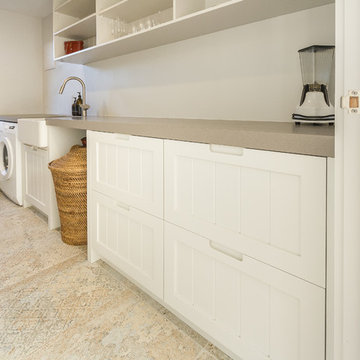
Compact laundry / scullery to complement small kitchen. Lovely use of timber and recessed paneled doors
ネイピアにあるお手頃価格の小さなシャビーシック調のおしゃれな家事室 (ll型、エプロンフロントシンク、落し込みパネル扉のキャビネット、白いキャビネット、クオーツストーンカウンター、白い壁、セラミックタイルの床、左右配置の洗濯機・乾燥機、マルチカラーの床、グレーのキッチンカウンター) の写真
ネイピアにあるお手頃価格の小さなシャビーシック調のおしゃれな家事室 (ll型、エプロンフロントシンク、落し込みパネル扉のキャビネット、白いキャビネット、クオーツストーンカウンター、白い壁、セラミックタイルの床、左右配置の洗濯機・乾燥機、マルチカラーの床、グレーのキッチンカウンター) の写真
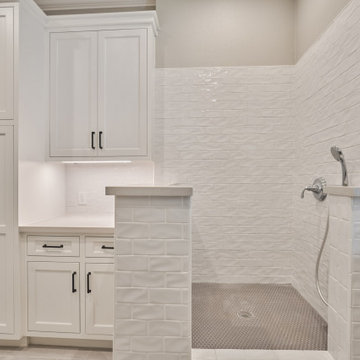
ヒューストンにある高級な広いシャビーシック調のおしゃれな家事室 (コの字型、落し込みパネル扉のキャビネット、白いキャビネット、ベージュの壁、磁器タイルの床、左右配置の洗濯機・乾燥機、ベージュの床、白いキッチンカウンター) の写真

シアトルにある高級な小さなカントリー風のおしゃれな洗濯室 (ll型、落し込みパネル扉のキャビネット、白いキャビネット、白いキッチンパネル、磁器タイルのキッチンパネル、ベージュの壁、無垢フローリング、上下配置の洗濯機・乾燥機、グレーのキッチンカウンター、スロップシンク) の写真

Kolanowski Studio
ヒューストンにあるラグジュアリーな広いトラディショナルスタイルのおしゃれな家事室 (コの字型、シングルシンク、落し込みパネル扉のキャビネット、白いキャビネット、ライムストーンカウンター、磁器タイルの床、左右配置の洗濯機・乾燥機、ベージュの壁、ベージュのキッチンカウンター) の写真
ヒューストンにあるラグジュアリーな広いトラディショナルスタイルのおしゃれな家事室 (コの字型、シングルシンク、落し込みパネル扉のキャビネット、白いキャビネット、ライムストーンカウンター、磁器タイルの床、左右配置の洗濯機・乾燥機、ベージュの壁、ベージュのキッチンカウンター) の写真
ベージュのランドリールーム (落し込みパネル扉のキャビネット) の写真
5
