小さな洗濯室 (レイズドパネル扉のキャビネット) の写真
絞り込み:
資材コスト
並び替え:今日の人気順
写真 1〜20 枚目(全 228 枚)
1/4

Original to the home was a beautiful stained glass window. The homeowner’s wanted to reuse it and since the laundry room had no exterior window, it was perfect. Natural light from the skylight above the back stairway filters through it and illuminates the laundry room. What was an otherwise mundane space now showcases a beautiful art piece. The room also features one of Cambria’s newest counter top colors, Parys. The rich blue and gray tones are seen again in the blue wall paint and the stainless steel sink and faucet finish. Twin Cities Closet Company provided for this small space making the most of every square inch.

The existing laundry room needed a total face-lift, including new white cabinetry; new GE appliances and a large laundry tub sink to facilitate easily completed chores. The large scale, 24” floor tiles help create a roomy feeling, so as not to feel trapped in what seemed like a dungeon previously. Unexpected lighting of a hanging, chain lantern adds to the brightness and character to a workspace.
Photography - Grey Crawford

Laundry room designed in small room with high ceiling. This wall unit has enough storage cabinets, foldable ironing board, laminate countertop, hanging rod for clothes, and vacuum cleaning storage.

ジャクソンビルにある小さなモダンスタイルのおしゃれな洗濯室 (I型、レイズドパネル扉のキャビネット、茶色いキャビネット、御影石カウンター、白い壁、大理石の床、上下配置の洗濯機・乾燥機、白い床、ベージュのキッチンカウンター) の写真

他の地域にあるお手頃価格の小さなトラディショナルスタイルのおしゃれな洗濯室 (I型、アンダーカウンターシンク、レイズドパネル扉のキャビネット、白いキャビネット、ラミネートカウンター、ベージュの壁、濃色無垢フローリング、左右配置の洗濯機・乾燥機、ベージュのキッチンカウンター) の写真

Small laundry room
ニューヨークにあるお手頃価格の小さなエクレクティックスタイルのおしゃれな洗濯室 (I型、レイズドパネル扉のキャビネット、白いキャビネット、緑の壁、セラミックタイルの床、左右配置の洗濯機・乾燥機) の写真
ニューヨークにあるお手頃価格の小さなエクレクティックスタイルのおしゃれな洗濯室 (I型、レイズドパネル扉のキャビネット、白いキャビネット、緑の壁、セラミックタイルの床、左右配置の洗濯機・乾燥機) の写真

Laundry room with custom made pull-out storage for easy access.
シカゴにあるラグジュアリーな小さなモダンスタイルのおしゃれな洗濯室 (I型、レイズドパネル扉のキャビネット、白いキャビネット、クオーツストーンカウンター、白い壁、磁器タイルの床、上下配置の洗濯機・乾燥機、グレーの床、グレーのキッチンカウンター) の写真
シカゴにあるラグジュアリーな小さなモダンスタイルのおしゃれな洗濯室 (I型、レイズドパネル扉のキャビネット、白いキャビネット、クオーツストーンカウンター、白い壁、磁器タイルの床、上下配置の洗濯機・乾燥機、グレーの床、グレーのキッチンカウンター) の写真

This 1930's Barrington Hills farmhouse was in need of some TLC when it was purchased by this southern family of five who planned to make it their new home. The renovation taken on by Advance Design Studio's designer Scott Christensen and master carpenter Justin Davis included a custom porch, custom built in cabinetry in the living room and children's bedrooms, 2 children's on-suite baths, a guest powder room, a fabulous new master bath with custom closet and makeup area, a new upstairs laundry room, a workout basement, a mud room, new flooring and custom wainscot stairs with planked walls and ceilings throughout the home.
The home's original mechanicals were in dire need of updating, so HVAC, plumbing and electrical were all replaced with newer materials and equipment. A dramatic change to the exterior took place with the addition of a quaint standing seam metal roofed farmhouse porch perfect for sipping lemonade on a lazy hot summer day.
In addition to the changes to the home, a guest house on the property underwent a major transformation as well. Newly outfitted with updated gas and electric, a new stacking washer/dryer space was created along with an updated bath complete with a glass enclosed shower, something the bath did not previously have. A beautiful kitchenette with ample cabinetry space, refrigeration and a sink was transformed as well to provide all the comforts of home for guests visiting at the classic cottage retreat.
The biggest design challenge was to keep in line with the charm the old home possessed, all the while giving the family all the convenience and efficiency of modern functioning amenities. One of the most interesting uses of material was the porcelain "wood-looking" tile used in all the baths and most of the home's common areas. All the efficiency of porcelain tile, with the nostalgic look and feel of worn and weathered hardwood floors. The home’s casual entry has an 8" rustic antique barn wood look porcelain tile in a rich brown to create a warm and welcoming first impression.
Painted distressed cabinetry in muted shades of gray/green was used in the powder room to bring out the rustic feel of the space which was accentuated with wood planked walls and ceilings. Fresh white painted shaker cabinetry was used throughout the rest of the rooms, accentuated by bright chrome fixtures and muted pastel tones to create a calm and relaxing feeling throughout the home.
Custom cabinetry was designed and built by Advance Design specifically for a large 70” TV in the living room, for each of the children’s bedroom’s built in storage, custom closets, and book shelves, and for a mudroom fit with custom niches for each family member by name.
The ample master bath was fitted with double vanity areas in white. A generous shower with a bench features classic white subway tiles and light blue/green glass accents, as well as a large free standing soaking tub nestled under a window with double sconces to dim while relaxing in a luxurious bath. A custom classic white bookcase for plush towels greets you as you enter the sanctuary bath.
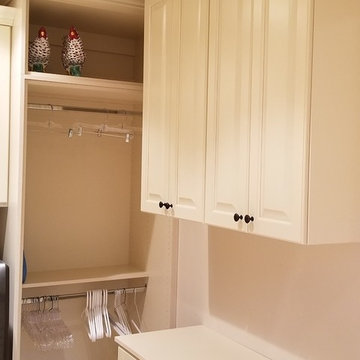
Photo by: The Closet Butler
ソルトレイクシティにある低価格の小さなトラディショナルスタイルのおしゃれな洗濯室 (コの字型、レイズドパネル扉のキャビネット、白いキャビネット、白い壁、左右配置の洗濯機・乾燥機) の写真
ソルトレイクシティにある低価格の小さなトラディショナルスタイルのおしゃれな洗濯室 (コの字型、レイズドパネル扉のキャビネット、白いキャビネット、白い壁、左右配置の洗濯機・乾燥機) の写真

Steven Begleiter
他の地域にあるお手頃価格の小さなトランジショナルスタイルのおしゃれな洗濯室 (ll型、アンダーカウンターシンク、レイズドパネル扉のキャビネット、中間色木目調キャビネット、御影石カウンター、グレーの壁、大理石の床、左右配置の洗濯機・乾燥機) の写真
他の地域にあるお手頃価格の小さなトランジショナルスタイルのおしゃれな洗濯室 (ll型、アンダーカウンターシンク、レイズドパネル扉のキャビネット、中間色木目調キャビネット、御影石カウンター、グレーの壁、大理石の床、左右配置の洗濯機・乾燥機) の写真
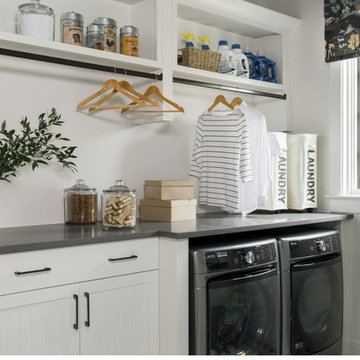
A striking black, white and gray plaid tile sets the tone for this attractive laundry room that combines function and style, with high-efficiency appliances, easy-access storage and lots of counter space.
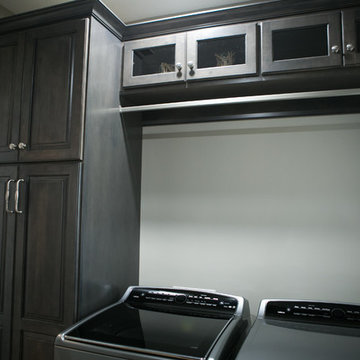
Jennifer Van Elk
インディアナポリスにある小さなトランジショナルスタイルのおしゃれな洗濯室 (ll型、アンダーカウンターシンク、レイズドパネル扉のキャビネット、濃色木目調キャビネット、グレーの壁、無垢フローリング、左右配置の洗濯機・乾燥機、茶色い床、白いキッチンカウンター) の写真
インディアナポリスにある小さなトランジショナルスタイルのおしゃれな洗濯室 (ll型、アンダーカウンターシンク、レイズドパネル扉のキャビネット、濃色木目調キャビネット、グレーの壁、無垢フローリング、左右配置の洗濯機・乾燥機、茶色い床、白いキッチンカウンター) の写真
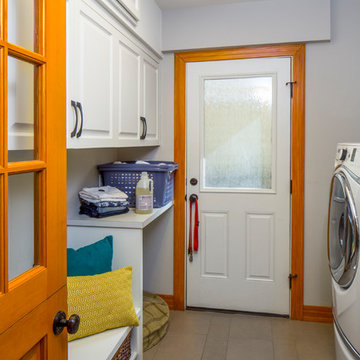
On the same hall is the Laundry/Utility room. Beyond the laundry function, it houses items for the family pet, including storage of leashes, food, etc. and a sleeping space.
The interior Dutch door to the room allows for temporary--but friendly--containment of the sometimes overly-enthusiastic pooch.
The side door leads to an exterior porch, and either the back yard or the street.
dutch door • 6" x 24" & 12" x 24" Stone Peak "Moon Sky" porcelain tile by Pangaea/Sky • "Crisp Linen" Wilsonart plastic laminate • stained oak trim • Swiss Coffee paint (flat) by Benjamin Moore at cabinets • Seattle Mist paint (flat) by Benjamin Moore at walls • Whirlpool washer & Dryer •
Construction by CG&S Design-Build.
Photography by Tre Dunham, Fine focus Photography
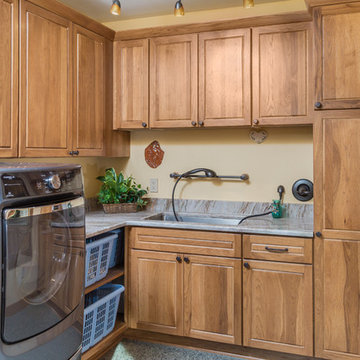
DMD Photography
他の地域にある小さなトラディショナルスタイルのおしゃれな洗濯室 (L型、アンダーカウンターシンク、レイズドパネル扉のキャビネット、中間色木目調キャビネット、御影石カウンター、黄色い壁、コンクリートの床、左右配置の洗濯機・乾燥機) の写真
他の地域にある小さなトラディショナルスタイルのおしゃれな洗濯室 (L型、アンダーカウンターシンク、レイズドパネル扉のキャビネット、中間色木目調キャビネット、御影石カウンター、黄色い壁、コンクリートの床、左右配置の洗濯機・乾燥機) の写真
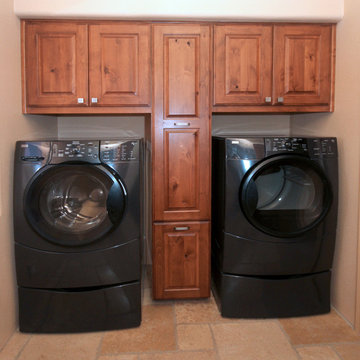
Designer: Laura Wallace
Photographer: Donna Sanchez
フェニックスにある小さなエクレクティックスタイルのおしゃれな洗濯室 (レイズドパネル扉のキャビネット、中間色木目調キャビネット、ベージュの壁、セラミックタイルの床、左右配置の洗濯機・乾燥機、ll型) の写真
フェニックスにある小さなエクレクティックスタイルのおしゃれな洗濯室 (レイズドパネル扉のキャビネット、中間色木目調キャビネット、ベージュの壁、セラミックタイルの床、左右配置の洗濯機・乾燥機、ll型) の写真

他の地域にある高級な小さなモダンスタイルのおしゃれな洗濯室 (I型、アンダーカウンターシンク、レイズドパネル扉のキャビネット、グレーのキャビネット、御影石カウンター、白いキッチンパネル、塗装板のキッチンパネル、白い壁、磁器タイルの床、左右配置の洗濯機・乾燥機、グレーの床、マルチカラーのキッチンカウンター) の写真
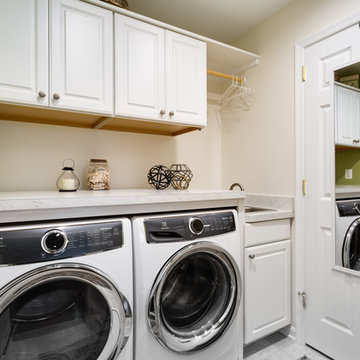
J. Larry Golfer Photography
ワシントンD.C.にあるお手頃価格の小さなトラディショナルスタイルのおしゃれな洗濯室 (ll型、ドロップインシンク、レイズドパネル扉のキャビネット、白いキャビネット、クオーツストーンカウンター、ベージュの壁、セラミックタイルの床、左右配置の洗濯機・乾燥機、グレーの床、白いキッチンカウンター) の写真
ワシントンD.C.にあるお手頃価格の小さなトラディショナルスタイルのおしゃれな洗濯室 (ll型、ドロップインシンク、レイズドパネル扉のキャビネット、白いキャビネット、クオーツストーンカウンター、ベージュの壁、セラミックタイルの床、左右配置の洗濯機・乾燥機、グレーの床、白いキッチンカウンター) の写真
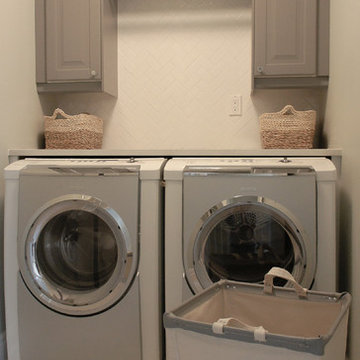
オタワにあるお手頃価格の小さなトラディショナルスタイルのおしゃれな洗濯室 (I型、レイズドパネル扉のキャビネット、グレーのキャビネット、クオーツストーンカウンター、グレーの壁、磁器タイルの床、左右配置の洗濯機・乾燥機) の写真
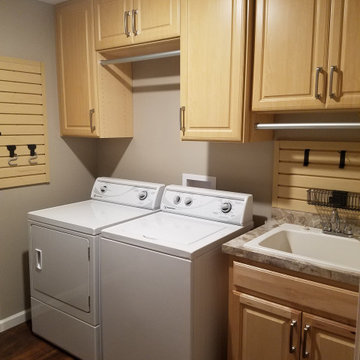
クリーブランドにある小さなおしゃれな洗濯室 (I型、アンダーカウンターシンク、レイズドパネル扉のキャビネット、淡色木目調キャビネット、グレーの壁、濃色無垢フローリング、左右配置の洗濯機・乾燥機、マルチカラーの床、茶色いキッチンカウンター) の写真
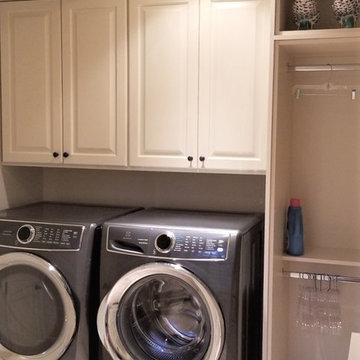
Photo by: The Closet Butler
ソルトレイクシティにある低価格の小さなトラディショナルスタイルのおしゃれな洗濯室 (コの字型、レイズドパネル扉のキャビネット、白いキャビネット、白い壁、左右配置の洗濯機・乾燥機) の写真
ソルトレイクシティにある低価格の小さなトラディショナルスタイルのおしゃれな洗濯室 (コの字型、レイズドパネル扉のキャビネット、白いキャビネット、白い壁、左右配置の洗濯機・乾燥機) の写真
小さな洗濯室 (レイズドパネル扉のキャビネット) の写真
1