ランドリールーム (レイズドパネル扉のキャビネット、ドロップインシンク) の写真
絞り込み:
資材コスト
並び替え:今日の人気順
写真 121〜140 枚目(全 655 枚)
1/3
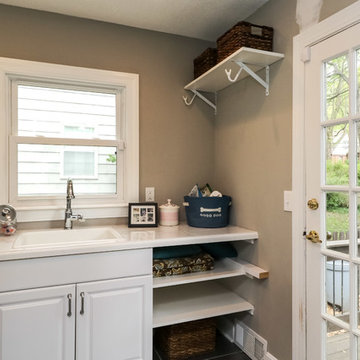
E.S. Photography
カンザスシティにある小さなトランジショナルスタイルのおしゃれな洗濯室 (L型、ドロップインシンク、レイズドパネル扉のキャビネット、白いキャビネット、クオーツストーンカウンター、茶色い壁、上下配置の洗濯機・乾燥機、白いキッチンカウンター) の写真
カンザスシティにある小さなトランジショナルスタイルのおしゃれな洗濯室 (L型、ドロップインシンク、レイズドパネル扉のキャビネット、白いキャビネット、クオーツストーンカウンター、茶色い壁、上下配置の洗濯機・乾燥機、白いキッチンカウンター) の写真
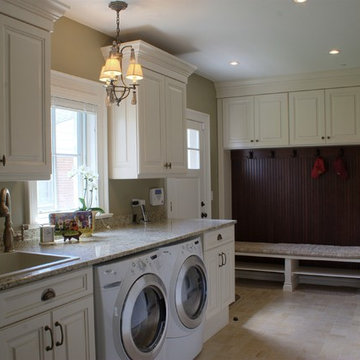
Design by Brehm Architects
http://brehmarchitects.com/projects/houses/?id=04Elmore
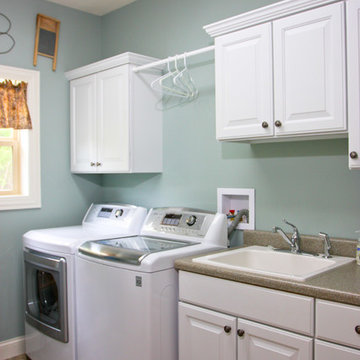
Dave Andersen Photography
ミルウォーキーにあるお手頃価格の中くらいなトラディショナルスタイルのおしゃれな洗濯室 (I型、レイズドパネル扉のキャビネット、白いキャビネット、ラミネートカウンター、リノリウムの床、左右配置の洗濯機・乾燥機、ドロップインシンク、青い壁) の写真
ミルウォーキーにあるお手頃価格の中くらいなトラディショナルスタイルのおしゃれな洗濯室 (I型、レイズドパネル扉のキャビネット、白いキャビネット、ラミネートカウンター、リノリウムの床、左右配置の洗濯機・乾燥機、ドロップインシンク、青い壁) の写真
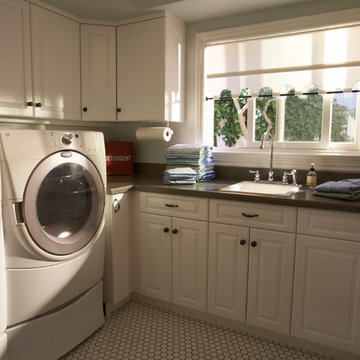
サンフランシスコにある高級な中くらいなトラディショナルスタイルのおしゃれな洗濯室 (L型、ドロップインシンク、レイズドパネル扉のキャビネット、白いキャビネット、セラミックタイルの床、左右配置の洗濯機・乾燥機、ラミネートカウンター、グレーの壁) の写真
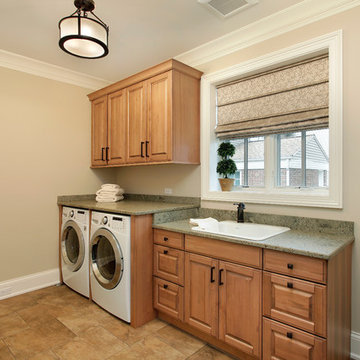
Laundry room cabinetry designed around built-in front loading washer and dryer.
シカゴにある中くらいなトランジショナルスタイルのおしゃれな洗濯室 (I型、ドロップインシンク、レイズドパネル扉のキャビネット、中間色木目調キャビネット、ベージュの壁、セラミックタイルの床、左右配置の洗濯機・乾燥機) の写真
シカゴにある中くらいなトランジショナルスタイルのおしゃれな洗濯室 (I型、ドロップインシンク、レイズドパネル扉のキャビネット、中間色木目調キャビネット、ベージュの壁、セラミックタイルの床、左右配置の洗濯機・乾燥機) の写真
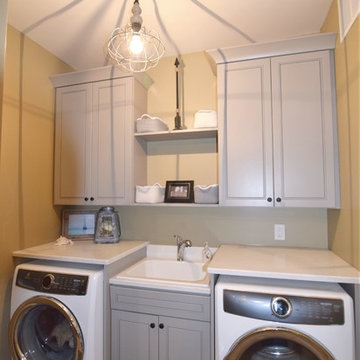
デンバーにある小さなトラディショナルスタイルのおしゃれな洗濯室 (I型、ドロップインシンク、レイズドパネル扉のキャビネット、グレーのキャビネット、洗濯乾燥機) の写真

This light and spacious laundry room takes advantage of leftover storage space. On the second floor. Woodruff Brown Photography
他の地域にある小さなエクレクティックスタイルのおしゃれな洗濯室 (I型、ドロップインシンク、白いキャビネット、ライムストーンカウンター、マルチカラーの壁、無垢フローリング、左右配置の洗濯機・乾燥機、茶色い床、レイズドパネル扉のキャビネット) の写真
他の地域にある小さなエクレクティックスタイルのおしゃれな洗濯室 (I型、ドロップインシンク、白いキャビネット、ライムストーンカウンター、マルチカラーの壁、無垢フローリング、左右配置の洗濯機・乾燥機、茶色い床、レイズドパネル扉のキャビネット) の写真
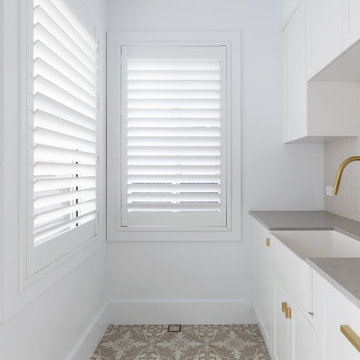
シドニーにある高級な広いビーチスタイルのおしゃれな洗濯室 (I型、ドロップインシンク、レイズドパネル扉のキャビネット、白いキャビネット、御影石カウンター、ベージュキッチンパネル、サブウェイタイルのキッチンパネル、ベージュの壁、セラミックタイルの床、上下配置の洗濯機・乾燥機、ベージュの床、グレーのキッチンカウンター) の写真
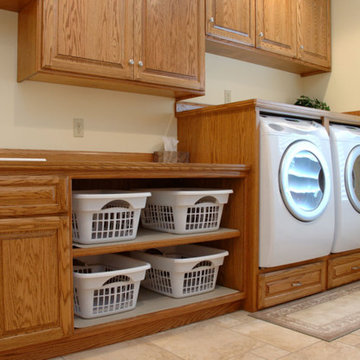
クリーブランドにある低価格の中くらいなトラディショナルスタイルのおしゃれなランドリールーム (I型、ドロップインシンク、レイズドパネル扉のキャビネット、木材カウンター、ベージュの壁、トラバーチンの床、左右配置の洗濯機・乾燥機、ベージュの床、中間色木目調キャビネット) の写真
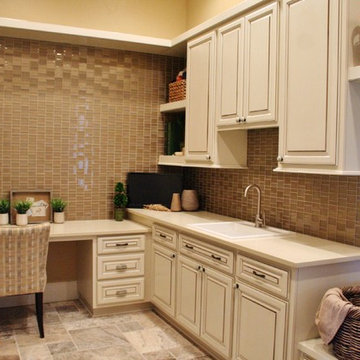
2013 Award Winner
シアトルにあるトラディショナルスタイルのおしゃれな家事室 (コの字型、ドロップインシンク、レイズドパネル扉のキャビネット、白いキャビネット、珪岩カウンター、ベージュの壁、トラバーチンの床、上下配置の洗濯機・乾燥機、ベージュの床、ベージュのキッチンカウンター) の写真
シアトルにあるトラディショナルスタイルのおしゃれな家事室 (コの字型、ドロップインシンク、レイズドパネル扉のキャビネット、白いキャビネット、珪岩カウンター、ベージュの壁、トラバーチンの床、上下配置の洗濯機・乾燥機、ベージュの床、ベージュのキッチンカウンター) の写真
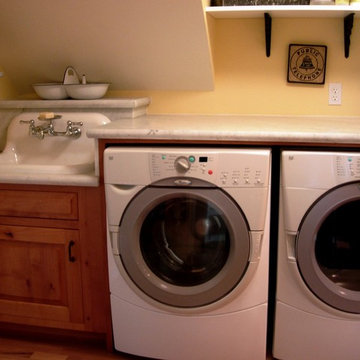
Vintage Laundry room with Farmhouse sink and Knotty Alder Cabinets
サンフランシスコにある高級な中くらいなトラディショナルスタイルのおしゃれな洗濯室 (I型、ドロップインシンク、レイズドパネル扉のキャビネット、中間色木目調キャビネット、大理石カウンター、黄色い壁、淡色無垢フローリング、左右配置の洗濯機・乾燥機) の写真
サンフランシスコにある高級な中くらいなトラディショナルスタイルのおしゃれな洗濯室 (I型、ドロップインシンク、レイズドパネル扉のキャビネット、中間色木目調キャビネット、大理石カウンター、黄色い壁、淡色無垢フローリング、左右配置の洗濯機・乾燥機) の写真
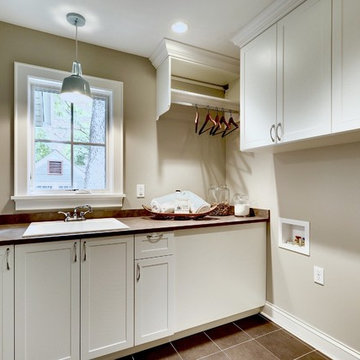
ミネアポリスにあるお手頃価格の中くらいなトラディショナルスタイルのおしゃれな家事室 (ll型、ドロップインシンク、レイズドパネル扉のキャビネット、白いキャビネット、人工大理石カウンター、ベージュの壁、セラミックタイルの床) の写真
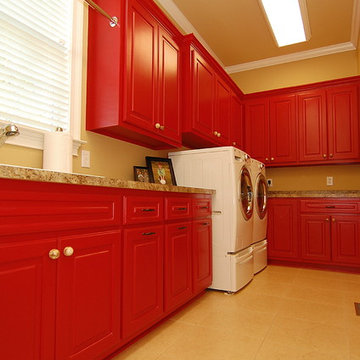
チャールストンにある広いトラディショナルスタイルのおしゃれなランドリールーム (コの字型、ドロップインシンク、レイズドパネル扉のキャビネット、赤いキャビネット、ラミネートカウンター、茶色い壁、セラミックタイルの床、左右配置の洗濯機・乾燥機、ベージュの床) の写真
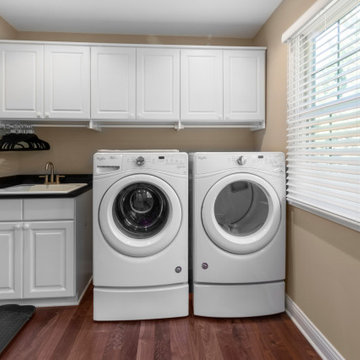
To move or not to move — that is the question many homeowners are asking as they consider whether to upgrade their existing residence or pack up and find a new one. It was that exact question that was discussed by this homeowner as they evaluated their traditional two-story home in Fontana. Built in 2001, this cedar-sided 3,500-square-foot home features five bedrooms, three-and-a-half baths, and a full basement.
During renovation projects like the these, we have the ability and flexibility to work across many different architectural styles. Our main focus is to work with clients to get a good sense of their personal style, what features they’re most attracted to, and balance those with the fundamental principles of good design – function, balance, proportion and flow – to make sure that they have a unified vision for the home.
After extensive demolition of the kitchen, family room, master bath, laundry room, powder room, master bedroom and adjacent hallways, we began transforming the space into one that the family could truly utilize in an all new way. In addition to installing structural beams to support the second floor loads and pushing out two non-structural walls in order to enlarge the master bath, the renovation team installed a new kitchen island, added quartz countertops in the kitchen and master bath plus installed new Kohler sinks, toilets and accessories in the kitchen and bath.
Underscoring the belief that an open great room should offer a welcoming environment, the renovated space now offers an inviting haven for the homeowners and their guests. The open family room boasts a new gas fireplace complete with custom surround, mantel and bookcases. Underfoot, hardwood floors featuring American walnut add warmth to the home’s interior.
Continuity is achieved throughout the first floor by accenting posts, handrails and spindles all with the same rich walnut.

他の地域にあるラグジュアリーな巨大なラスティックスタイルのおしゃれな家事室 (ll型、ドロップインシンク、レイズドパネル扉のキャビネット、茶色いキャビネット、木材カウンター、ベージュの壁、ライムストーンの床、左右配置の洗濯機・乾燥機、ベージュの床) の写真
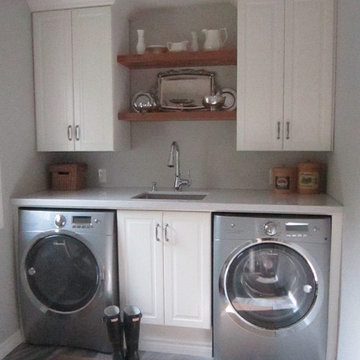
By incorporating a lower cabinet in between the washer/dryer we added more storage space. We raised the counter height to create one surface area for functionality. Upper cabinets flank rustic reclaimed hemlock shelves.
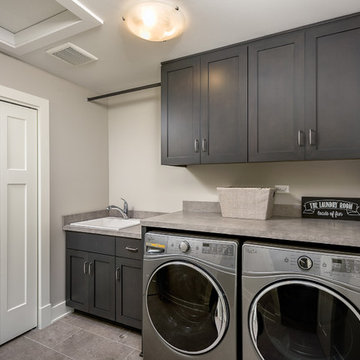
Our 4553 sq. ft. model currently has the latest smart home technology including a Control 4 centralized home automation system that can control lights, doors, temperature and more. This second story bathroom has everything you need including the ability to hold a full size washer and dryer, a hanging rack and laundry sink. In addition a vellux ceiling light to help bring natural light throughout the day.
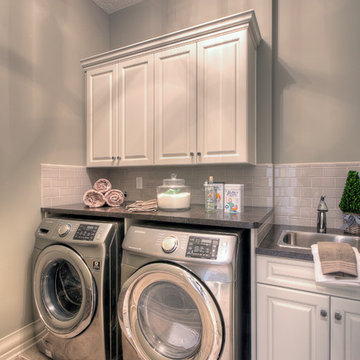
Earl Raatz/Augusta Fine Homes
カルガリーにある高級な中くらいなトラディショナルスタイルのおしゃれな洗濯室 (ll型、ドロップインシンク、レイズドパネル扉のキャビネット、セラミックタイルの床、左右配置の洗濯機・乾燥機、白いキャビネット、人工大理石カウンター、グレーの壁、ベージュの床) の写真
カルガリーにある高級な中くらいなトラディショナルスタイルのおしゃれな洗濯室 (ll型、ドロップインシンク、レイズドパネル扉のキャビネット、セラミックタイルの床、左右配置の洗濯機・乾燥機、白いキャビネット、人工大理石カウンター、グレーの壁、ベージュの床) の写真
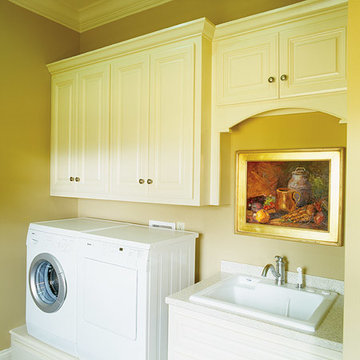
Home built by Hughes Edwards Builders. John Schweikert Photography
ナッシュビルにあるお手頃価格の中くらいなトラディショナルスタイルのおしゃれなランドリールーム (I型、ドロップインシンク、レイズドパネル扉のキャビネット、白いキャビネット、ラミネートカウンター、ベージュの壁、左右配置の洗濯機・乾燥機) の写真
ナッシュビルにあるお手頃価格の中くらいなトラディショナルスタイルのおしゃれなランドリールーム (I型、ドロップインシンク、レイズドパネル扉のキャビネット、白いキャビネット、ラミネートカウンター、ベージュの壁、左右配置の洗濯機・乾燥機) の写真
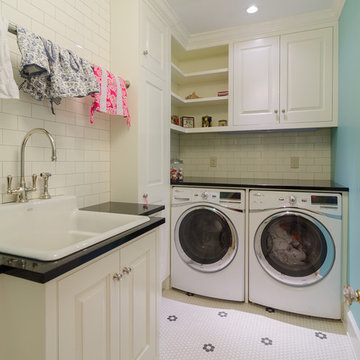
This upstairs laundry features traditional white cabinetry and black granite tops with a period porcelain laundry tub and marble floor. The shallow full height cabinet allows for storage of an ironing board and miscellaneous items without interfering with the washer & dryer. Corner open shelving connects the cabinetry.
Photos by Dish Design
ランドリールーム (レイズドパネル扉のキャビネット、ドロップインシンク) の写真
7