ランドリールーム (レイズドパネル扉のキャビネット、レンガの床) の写真
絞り込み:
資材コスト
並び替え:今日の人気順
写真 41〜52 枚目(全 52 枚)
1/3
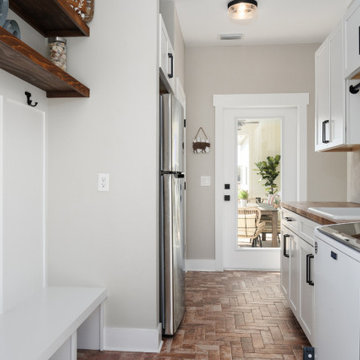
Laundry Room with a Sink and Fridge. All white Cabinets and Stainless Steel Fridge.
小さなおしゃれな家事室 (ドロップインシンク、レイズドパネル扉のキャビネット、白いキャビネット、木材カウンター、グレーの壁、レンガの床、左右配置の洗濯機・乾燥機、マルチカラーの床、茶色いキッチンカウンター) の写真
小さなおしゃれな家事室 (ドロップインシンク、レイズドパネル扉のキャビネット、白いキャビネット、木材カウンター、グレーの壁、レンガの床、左右配置の洗濯機・乾燥機、マルチカラーの床、茶色いキッチンカウンター) の写真
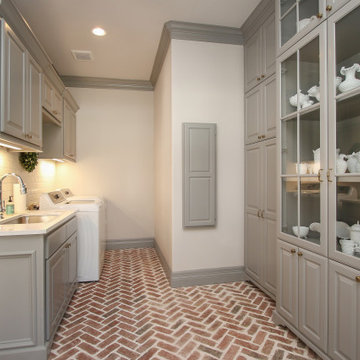
ヒューストンにある高級な広いトラディショナルスタイルのおしゃれな家事室 (コの字型、アンダーカウンターシンク、レイズドパネル扉のキャビネット、グレーのキャビネット、白いキッチンパネル、サブウェイタイルのキッチンパネル、グレーの壁、レンガの床、左右配置の洗濯機・乾燥機、赤い床、白いキッチンカウンター) の写真

Beautiful farmhouse laundry room, open concept with windows, white cabinets, and appliances and brick flooring.
ダラスにあるラグジュアリーな巨大なカントリー風のおしゃれな家事室 (コの字型、ダブルシンク、レイズドパネル扉のキャビネット、白いキャビネット、珪岩カウンター、グレーのキッチンパネル、磁器タイルのキッチンパネル、グレーの壁、レンガの床、左右配置の洗濯機・乾燥機、赤い床、白いキッチンカウンター) の写真
ダラスにあるラグジュアリーな巨大なカントリー風のおしゃれな家事室 (コの字型、ダブルシンク、レイズドパネル扉のキャビネット、白いキャビネット、珪岩カウンター、グレーのキッチンパネル、磁器タイルのキッチンパネル、グレーの壁、レンガの床、左右配置の洗濯機・乾燥機、赤い床、白いキッチンカウンター) の写真
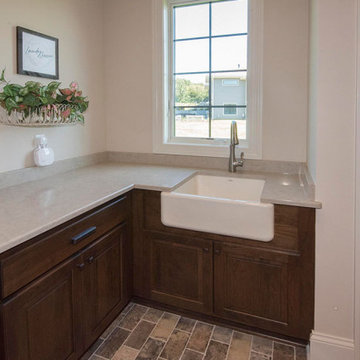
The family command center, housing laundry, a work area, lockers and boot bench, extra storage space, and access to the home's exterior
ミルウォーキーにあるラグジュアリーな広いトランジショナルスタイルのおしゃれな家事室 (エプロンフロントシンク、レイズドパネル扉のキャビネット、中間色木目調キャビネット、クオーツストーンカウンター、ベージュの壁、レンガの床、左右配置の洗濯機・乾燥機、ベージュの床、ベージュのキッチンカウンター) の写真
ミルウォーキーにあるラグジュアリーな広いトランジショナルスタイルのおしゃれな家事室 (エプロンフロントシンク、レイズドパネル扉のキャビネット、中間色木目調キャビネット、クオーツストーンカウンター、ベージュの壁、レンガの床、左右配置の洗濯機・乾燥機、ベージュの床、ベージュのキッチンカウンター) の写真
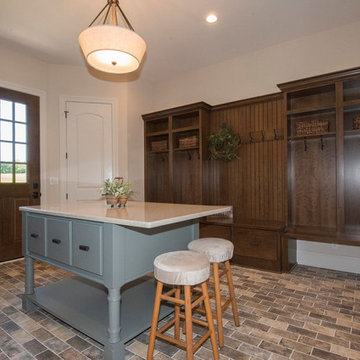
The family command center, housing laundry, a work area, lockers and boot bench, extra storage space, and access to the home's exterior
ミルウォーキーにあるラグジュアリーな広いトランジショナルスタイルのおしゃれな家事室 (エプロンフロントシンク、レイズドパネル扉のキャビネット、中間色木目調キャビネット、クオーツストーンカウンター、ベージュの壁、レンガの床、左右配置の洗濯機・乾燥機、ベージュの床、ベージュのキッチンカウンター) の写真
ミルウォーキーにあるラグジュアリーな広いトランジショナルスタイルのおしゃれな家事室 (エプロンフロントシンク、レイズドパネル扉のキャビネット、中間色木目調キャビネット、クオーツストーンカウンター、ベージュの壁、レンガの床、左右配置の洗濯機・乾燥機、ベージュの床、ベージュのキッチンカウンター) の写真
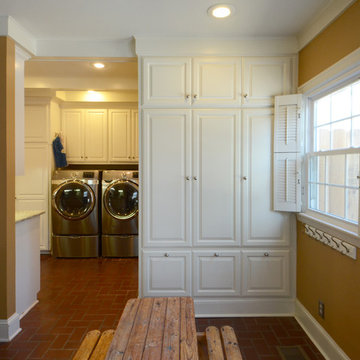
オースティンにあるお手頃価格の中くらいなトラディショナルスタイルのおしゃれな家事室 (アンダーカウンターシンク、レイズドパネル扉のキャビネット、白いキャビネット、御影石カウンター、黄色い壁、レンガの床、左右配置の洗濯機・乾燥機) の写真

Every remodel comes with its new challenges and solutions. Our client built this home over 40 years ago and every inch of the home has some sentimental value. They had outgrown the original kitchen. It was too small, lacked counter space and storage, and desperately needed an updated look. The homeowners wanted to open up and enlarge the kitchen and let the light in to create a brighter and bigger space. Consider it done! We put in an expansive 14 ft. multifunctional island with a dining nook. We added on a large, walk-in pantry space that flows seamlessly from the kitchen. All appliances are new, built-in, and some cladded to match the custom glazed cabinetry. We even installed an automated attic door in the new Utility Room that operates with a remote. New windows were installed in the addition to let the natural light in and provide views to their gorgeous property.
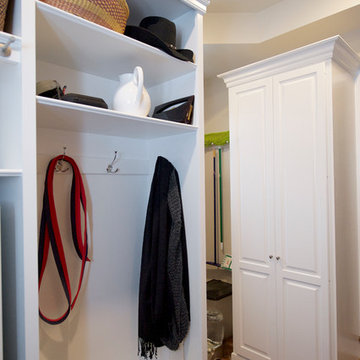
Jordan Bush Photography
フィラデルフィアにある高級な中くらいなトラディショナルスタイルのおしゃれな家事室 (コの字型、アンダーカウンターシンク、レイズドパネル扉のキャビネット、中間色木目調キャビネット、クオーツストーンカウンター、グレーの壁、レンガの床、上下配置の洗濯機・乾燥機) の写真
フィラデルフィアにある高級な中くらいなトラディショナルスタイルのおしゃれな家事室 (コの字型、アンダーカウンターシンク、レイズドパネル扉のキャビネット、中間色木目調キャビネット、クオーツストーンカウンター、グレーの壁、レンガの床、上下配置の洗濯機・乾燥機) の写真

Every remodel comes with its new challenges and solutions. Our client built this home over 40 years ago and every inch of the home has some sentimental value. They had outgrown the original kitchen. It was too small, lacked counter space and storage, and desperately needed an updated look. The homeowners wanted to open up and enlarge the kitchen and let the light in to create a brighter and bigger space. Consider it done! We put in an expansive 14 ft. multifunctional island with a dining nook. We added on a large, walk-in pantry space that flows seamlessly from the kitchen. All appliances are new, built-in, and some cladded to match the custom glazed cabinetry. We even installed an automated attic door in the new Utility Room that operates with a remote. New windows were installed in the addition to let the natural light in and provide views to their gorgeous property.
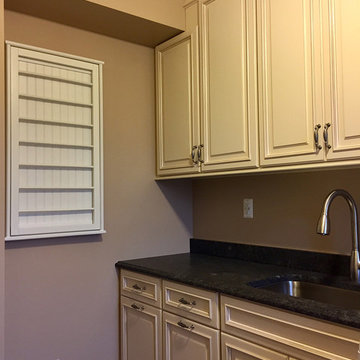
Remodeled laundry room to allow for storage and function. Discover designs for custom laundry rooms and closets, including utility room organization and storage ...

Every remodel comes with its new challenges and solutions. Our client built this home over 40 years ago and every inch of the home has some sentimental value. They had outgrown the original kitchen. It was too small, lacked counter space and storage, and desperately needed an updated look. The homeowners wanted to open up and enlarge the kitchen and let the light in to create a brighter and bigger space. Consider it done! We put in an expansive 14 ft. multifunctional island with a dining nook. We added on a large, walk-in pantry space that flows seamlessly from the kitchen. All appliances are new, built-in, and some cladded to match the custom glazed cabinetry. We even installed an automated attic door in the new Utility Room that operates with a remote. New windows were installed in the addition to let the natural light in and provide views to their gorgeous property.
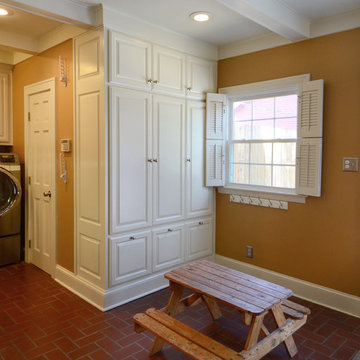
オースティンにあるお手頃価格の中くらいなトラディショナルスタイルのおしゃれな家事室 (アンダーカウンターシンク、レイズドパネル扉のキャビネット、白いキャビネット、御影石カウンター、黄色い壁、レンガの床、左右配置の洗濯機・乾燥機) の写真
ランドリールーム (レイズドパネル扉のキャビネット、レンガの床) の写真
3