ランドリールーム (レイズドパネル扉のキャビネット、大理石カウンター、人工大理石カウンター) の写真
絞り込み:
資材コスト
並び替え:今日の人気順
写真 1〜20 枚目(全 287 枚)
1/4

Jenny Melick
シャーロットにある小さなトラディショナルスタイルのおしゃれなランドリールーム (人工大理石カウンター、左右配置の洗濯機・乾燥機、レイズドパネル扉のキャビネット、ll型、ドロップインシンク、白いキャビネット、赤い壁、無垢フローリング、茶色い床) の写真
シャーロットにある小さなトラディショナルスタイルのおしゃれなランドリールーム (人工大理石カウンター、左右配置の洗濯機・乾燥機、レイズドパネル扉のキャビネット、ll型、ドロップインシンク、白いキャビネット、赤い壁、無垢フローリング、茶色い床) の写真

A timeless traditional family home. The perfect blend of functionality and elegance. Jodi Fleming Design scope: Architectural Drawings, Interior Design, Custom Furnishings. Photography by Billy Collopy

インディアナポリスにある中くらいなトラディショナルスタイルのおしゃれな家事室 (ll型、スロップシンク、レイズドパネル扉のキャビネット、白いキャビネット、人工大理石カウンター、ベージュの壁、セラミックタイルの床、左右配置の洗濯機・乾燥機) の写真

The laundry in this West Plano home built in the 1990's was given a whole new look with new cabinetry, countertops, flooring and fixtures.
Interior design by Denise Piaschyk.
Photography by Sergio Garza Photography.

ミネアポリスにある広いトラディショナルスタイルのおしゃれな家事室 (ll型、アンダーカウンターシンク、レイズドパネル扉のキャビネット、白いキャビネット、人工大理石カウンター、白い壁、無垢フローリング、左右配置の洗濯機・乾燥機) の写真

This multi-purpose mud/laundry room makes efficient use of the long, narrow space.
他の地域にある高級な中くらいなトランジショナルスタイルのおしゃれな家事室 (ll型、ドロップインシンク、レイズドパネル扉のキャビネット、人工大理石カウンター、オレンジの壁、磁器タイルの床、上下配置の洗濯機・乾燥機、中間色木目調キャビネット) の写真
他の地域にある高級な中くらいなトランジショナルスタイルのおしゃれな家事室 (ll型、ドロップインシンク、レイズドパネル扉のキャビネット、人工大理石カウンター、オレンジの壁、磁器タイルの床、上下配置の洗濯機・乾燥機、中間色木目調キャビネット) の写真

©Finished Basement Company
Full laundry room with utility sink and storage
デンバーにあるお手頃価格の中くらいなトラディショナルスタイルのおしゃれな洗濯室 (L型、スロップシンク、レイズドパネル扉のキャビネット、濃色木目調キャビネット、人工大理石カウンター、黄色い壁、スレートの床、左右配置の洗濯機・乾燥機、茶色い床、ベージュのキッチンカウンター) の写真
デンバーにあるお手頃価格の中くらいなトラディショナルスタイルのおしゃれな洗濯室 (L型、スロップシンク、レイズドパネル扉のキャビネット、濃色木目調キャビネット、人工大理石カウンター、黄色い壁、スレートの床、左右配置の洗濯機・乾燥機、茶色い床、ベージュのキッチンカウンター) の写真

フィラデルフィアにある高級な広いトラディショナルスタイルのおしゃれな家事室 (L型、レイズドパネル扉のキャビネット、白いキャビネット、人工大理石カウンター、ベージュの壁、濃色無垢フローリング、左右配置の洗濯機・乾燥機) の写真

This 1930's Barrington Hills farmhouse was in need of some TLC when it was purchased by this southern family of five who planned to make it their new home. The renovation taken on by Advance Design Studio's designer Scott Christensen and master carpenter Justin Davis included a custom porch, custom built in cabinetry in the living room and children's bedrooms, 2 children's on-suite baths, a guest powder room, a fabulous new master bath with custom closet and makeup area, a new upstairs laundry room, a workout basement, a mud room, new flooring and custom wainscot stairs with planked walls and ceilings throughout the home.
The home's original mechanicals were in dire need of updating, so HVAC, plumbing and electrical were all replaced with newer materials and equipment. A dramatic change to the exterior took place with the addition of a quaint standing seam metal roofed farmhouse porch perfect for sipping lemonade on a lazy hot summer day.
In addition to the changes to the home, a guest house on the property underwent a major transformation as well. Newly outfitted with updated gas and electric, a new stacking washer/dryer space was created along with an updated bath complete with a glass enclosed shower, something the bath did not previously have. A beautiful kitchenette with ample cabinetry space, refrigeration and a sink was transformed as well to provide all the comforts of home for guests visiting at the classic cottage retreat.
The biggest design challenge was to keep in line with the charm the old home possessed, all the while giving the family all the convenience and efficiency of modern functioning amenities. One of the most interesting uses of material was the porcelain "wood-looking" tile used in all the baths and most of the home's common areas. All the efficiency of porcelain tile, with the nostalgic look and feel of worn and weathered hardwood floors. The home’s casual entry has an 8" rustic antique barn wood look porcelain tile in a rich brown to create a warm and welcoming first impression.
Painted distressed cabinetry in muted shades of gray/green was used in the powder room to bring out the rustic feel of the space which was accentuated with wood planked walls and ceilings. Fresh white painted shaker cabinetry was used throughout the rest of the rooms, accentuated by bright chrome fixtures and muted pastel tones to create a calm and relaxing feeling throughout the home.
Custom cabinetry was designed and built by Advance Design specifically for a large 70” TV in the living room, for each of the children’s bedroom’s built in storage, custom closets, and book shelves, and for a mudroom fit with custom niches for each family member by name.
The ample master bath was fitted with double vanity areas in white. A generous shower with a bench features classic white subway tiles and light blue/green glass accents, as well as a large free standing soaking tub nestled under a window with double sconces to dim while relaxing in a luxurious bath. A custom classic white bookcase for plush towels greets you as you enter the sanctuary bath.

ニューヨークにある広いトランジショナルスタイルのおしゃれな家事室 (白いキャビネット、大理石カウンター、上下配置の洗濯機・乾燥機、L型、レイズドパネル扉のキャビネット、白い壁、大理石の床、グレーの床) の写真

Jim Greene
オクラホマシティにある高級な広いトランジショナルスタイルのおしゃれな洗濯室 (エプロンフロントシンク、レイズドパネル扉のキャビネット、青いキャビネット、大理石カウンター、白い壁、コンクリートの床、左右配置の洗濯機・乾燥機、白いキッチンカウンター、L型) の写真
オクラホマシティにある高級な広いトランジショナルスタイルのおしゃれな洗濯室 (エプロンフロントシンク、レイズドパネル扉のキャビネット、青いキャビネット、大理石カウンター、白い壁、コンクリートの床、左右配置の洗濯機・乾燥機、白いキッチンカウンター、L型) の写真
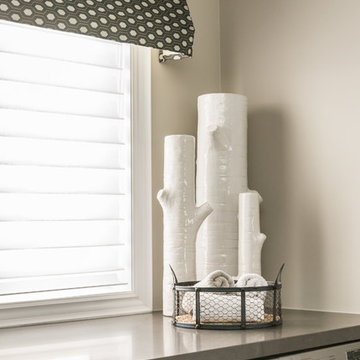
Stephanie Brown
トロントにあるお手頃価格の中くらいなコンテンポラリースタイルのおしゃれな洗濯室 (ll型、レイズドパネル扉のキャビネット、濃色木目調キャビネット、人工大理石カウンター、ベージュの壁、左右配置の洗濯機・乾燥機) の写真
トロントにあるお手頃価格の中くらいなコンテンポラリースタイルのおしゃれな洗濯室 (ll型、レイズドパネル扉のキャビネット、濃色木目調キャビネット、人工大理石カウンター、ベージュの壁、左右配置の洗濯機・乾燥機) の写真
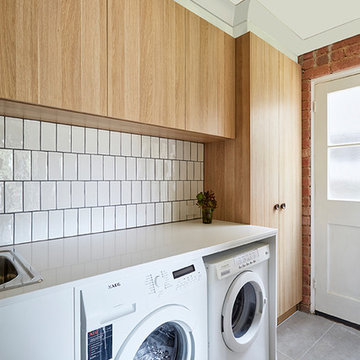
David Russell
メルボルンにある高級な中くらいなコンテンポラリースタイルのおしゃれな洗濯室 (I型、エプロンフロントシンク、レイズドパネル扉のキャビネット、淡色木目調キャビネット、人工大理石カウンター、スレートの床、左右配置の洗濯機・乾燥機) の写真
メルボルンにある高級な中くらいなコンテンポラリースタイルのおしゃれな洗濯室 (I型、エプロンフロントシンク、レイズドパネル扉のキャビネット、淡色木目調キャビネット、人工大理石カウンター、スレートの床、左右配置の洗濯機・乾燥機) の写真

デンバーにある広いトラディショナルスタイルのおしゃれな洗濯室 (L型、アンダーカウンターシンク、レイズドパネル扉のキャビネット、濃色木目調キャビネット、大理石カウンター、白い壁、磁器タイルの床、左右配置の洗濯機・乾燥機、ベージュの床、ベージュのキッチンカウンター) の写真
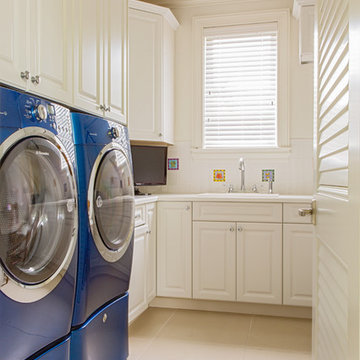
Modest priced cabinetry with a custom flair. We brought the cabinets over the washer and dryer down to finish flush to give a built in look. Simple white dal tile backsplash is accented with custom, hand painted inserts.

フィラデルフィアにあるお手頃価格の小さなトラディショナルスタイルのおしゃれな洗濯室 (I型、ドロップインシンク、レイズドパネル扉のキャビネット、白いキャビネット、人工大理石カウンター、緑の壁、スレートの床、左右配置の洗濯機・乾燥機、ベージュのキッチンカウンター) の写真
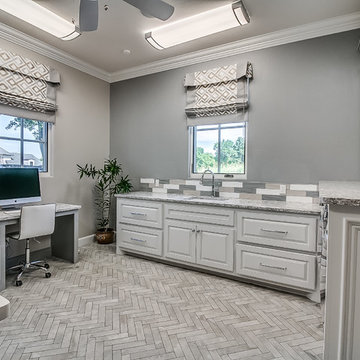
Flow Photography
オクラホマシティにある高級な広いトランジショナルスタイルのおしゃれな家事室 (アンダーカウンターシンク、グレーのキャビネット、人工大理石カウンター、グレーの壁、磁器タイルの床、左右配置の洗濯機・乾燥機、白い床、レイズドパネル扉のキャビネット) の写真
オクラホマシティにある高級な広いトランジショナルスタイルのおしゃれな家事室 (アンダーカウンターシンク、グレーのキャビネット、人工大理石カウンター、グレーの壁、磁器タイルの床、左右配置の洗濯機・乾燥機、白い床、レイズドパネル扉のキャビネット) の写真
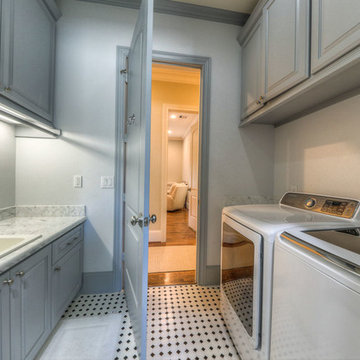
ヒューストンにあるラグジュアリーな中くらいなトラディショナルスタイルのおしゃれな洗濯室 (ll型、ドロップインシンク、レイズドパネル扉のキャビネット、グレーのキャビネット、大理石カウンター、ベージュの壁、大理石の床、左右配置の洗濯機・乾燥機) の写真
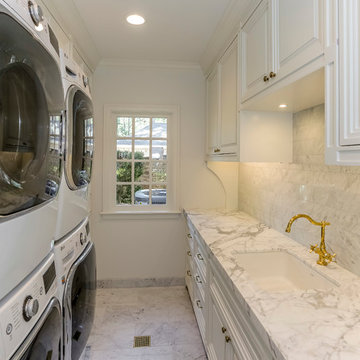
A laundry room was created by reconfiguring a service area off of the media room. The space was reframed to hold to large washer and 2 large dryers, incorporated floor drains, custom cabinetry and white marble countertops with full sink.
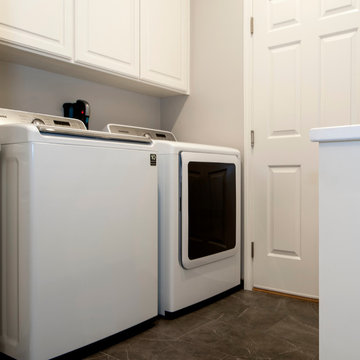
シアトルにある中くらいなコンテンポラリースタイルのおしゃれなランドリールーム (レイズドパネル扉のキャビネット、白いキャビネット、人工大理石カウンター、白い壁、スレートの床、左右配置の洗濯機・乾燥機) の写真
ランドリールーム (レイズドパネル扉のキャビネット、大理石カウンター、人工大理石カウンター) の写真
1