ランドリールーム (レイズドパネル扉のキャビネット、白いキッチンカウンター、レンガの床、濃色無垢フローリング) の写真
絞り込み:
資材コスト
並び替え:今日の人気順
写真 1〜20 枚目(全 33 枚)
1/5

シンシナティにある中くらいなトラディショナルスタイルのおしゃれな洗濯室 (L型、レイズドパネル扉のキャビネット、グレーのキャビネット、白い壁、濃色無垢フローリング、左右配置の洗濯機・乾燥機、黒い床、白いキッチンカウンター) の写真

The classic size laundry room that was redone with what we all wish for storage, storage and more storage.
The design called for continuation of the kitchen design since both spaces are small matching them would make a larger feeling of a space.
pantry and upper cabinets for lots of storage, a built-in cabinet across from the washing machine and a great floating quartz counter above the two units
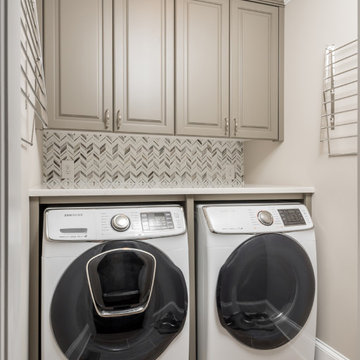
アトランタにある高級な広いトラディショナルスタイルのおしゃれなランドリールーム (コの字型、エプロンフロントシンク、レイズドパネル扉のキャビネット、白いキャビネット、御影石カウンター、白いキッチンパネル、セラミックタイルのキッチンパネル、濃色無垢フローリング、茶色い床、白いキッチンカウンター) の写真

This new construction home was a long-awaited dream home with lots of ideas and details curated over many years. It’s a contemporary lake house in the Midwest with a California vibe. The palette is clean and simple, and uses varying shades of gray. The dramatic architectural elements punctuate each space with dramatic details.
Photos done by Ryan Hainey Photography, LLC.

Our design studio designed a gut renovation of this home which opened up the floorplan and radically changed the functioning of the footprint. It features an array of patterned wallpaper, tiles, and floors complemented with a fresh palette, and statement lights.
Photographer - Sarah Shields
---
Project completed by Wendy Langston's Everything Home interior design firm, which serves Carmel, Zionsville, Fishers, Westfield, Noblesville, and Indianapolis.
For more about Everything Home, click here: https://everythinghomedesigns.com/

ヒューストンにある高級な広いトラディショナルスタイルのおしゃれな家事室 (グレーの壁、レンガの床、赤い床、コの字型、アンダーカウンターシンク、レイズドパネル扉のキャビネット、グレーのキャビネット、白いキッチンパネル、サブウェイタイルのキッチンパネル、左右配置の洗濯機・乾燥機、白いキッチンカウンター) の写真
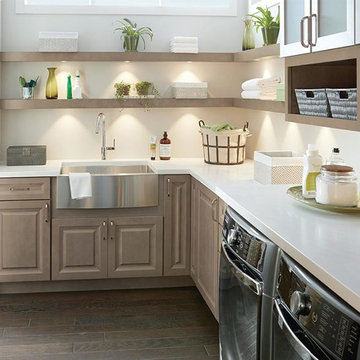
中くらいなトランジショナルスタイルのおしゃれな家事室 (コの字型、エプロンフロントシンク、レイズドパネル扉のキャビネット、ベージュのキャビネット、ベージュの壁、濃色無垢フローリング、左右配置の洗濯機・乾燥機、茶色い床、白いキッチンカウンター) の写真
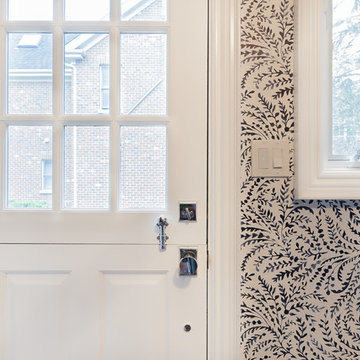
シカゴにある中くらいなトランジショナルスタイルのおしゃれな家事室 (I型、ドロップインシンク、レイズドパネル扉のキャビネット、青いキャビネット、クオーツストーンカウンター、マルチカラーの壁、濃色無垢フローリング、左右配置の洗濯機・乾燥機、茶色い床、白いキッチンカウンター) の写真
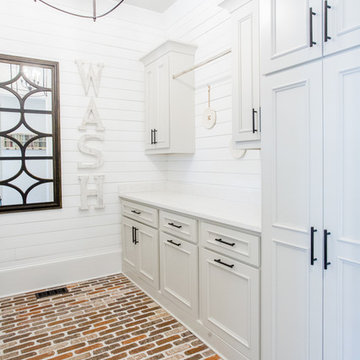
アトランタにある高級な広いトランジショナルスタイルのおしゃれな家事室 (ll型、エプロンフロントシンク、レイズドパネル扉のキャビネット、グレーのキャビネット、クオーツストーンカウンター、白い壁、レンガの床、左右配置の洗濯機・乾燥機、赤い床、白いキッチンカウンター) の写真

Don Kadair
ニューオリンズにある高級な中くらいなトランジショナルスタイルのおしゃれな洗濯室 (ll型、アンダーカウンターシンク、レイズドパネル扉のキャビネット、青いキャビネット、クオーツストーンカウンター、白い壁、左右配置の洗濯機・乾燥機、レンガの床、茶色い床、白いキッチンカウンター) の写真
ニューオリンズにある高級な中くらいなトランジショナルスタイルのおしゃれな洗濯室 (ll型、アンダーカウンターシンク、レイズドパネル扉のキャビネット、青いキャビネット、クオーツストーンカウンター、白い壁、左右配置の洗濯機・乾燥機、レンガの床、茶色い床、白いキッチンカウンター) の写真

Beautiful farmhouse laundry room, open concept with windows, white cabinets, and appliances and brick flooring.
ダラスにあるラグジュアリーな巨大なカントリー風のおしゃれな家事室 (コの字型、ダブルシンク、レイズドパネル扉のキャビネット、白いキャビネット、珪岩カウンター、グレーのキッチンパネル、磁器タイルのキッチンパネル、グレーの壁、レンガの床、左右配置の洗濯機・乾燥機、赤い床、白いキッチンカウンター) の写真
ダラスにあるラグジュアリーな巨大なカントリー風のおしゃれな家事室 (コの字型、ダブルシンク、レイズドパネル扉のキャビネット、白いキャビネット、珪岩カウンター、グレーのキッチンパネル、磁器タイルのキッチンパネル、グレーの壁、レンガの床、左右配置の洗濯機・乾燥機、赤い床、白いキッチンカウンター) の写真
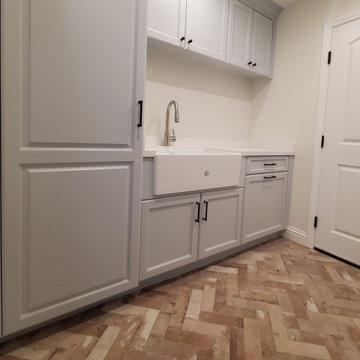
オレンジカウンティにある高級な中くらいなシャビーシック調のおしゃれな洗濯室 (ll型、エプロンフロントシンク、レイズドパネル扉のキャビネット、青いキャビネット、クオーツストーンカウンター、白いキッチンパネル、クオーツストーンのキッチンパネル、ベージュの壁、レンガの床、左右配置の洗濯機・乾燥機、白いキッチンカウンター) の写真
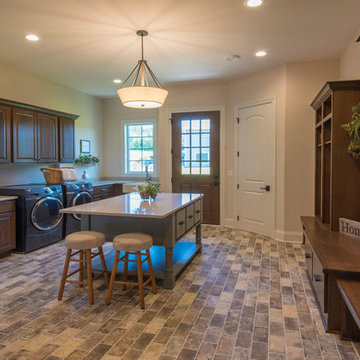
The family command center, housing laundry, a work area, lockers and boot bench, extra storage space, and access to the home's exterior
ミルウォーキーにあるラグジュアリーな広いトランジショナルスタイルのおしゃれな家事室 (エプロンフロントシンク、レイズドパネル扉のキャビネット、中間色木目調キャビネット、クオーツストーンカウンター、ベージュの壁、レンガの床、左右配置の洗濯機・乾燥機、ベージュの床、白いキッチンカウンター) の写真
ミルウォーキーにあるラグジュアリーな広いトランジショナルスタイルのおしゃれな家事室 (エプロンフロントシンク、レイズドパネル扉のキャビネット、中間色木目調キャビネット、クオーツストーンカウンター、ベージュの壁、レンガの床、左右配置の洗濯機・乾燥機、ベージュの床、白いキッチンカウンター) の写真
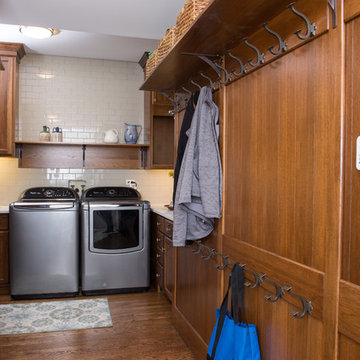
Alex Claney Photography
シカゴにある高級な広いトラディショナルスタイルのおしゃれな洗濯室 (L型、ドロップインシンク、レイズドパネル扉のキャビネット、中間色木目調キャビネット、クオーツストーンカウンター、グレーの壁、濃色無垢フローリング、左右配置の洗濯機・乾燥機、茶色い床、白いキッチンカウンター) の写真
シカゴにある高級な広いトラディショナルスタイルのおしゃれな洗濯室 (L型、ドロップインシンク、レイズドパネル扉のキャビネット、中間色木目調キャビネット、クオーツストーンカウンター、グレーの壁、濃色無垢フローリング、左右配置の洗濯機・乾燥機、茶色い床、白いキッチンカウンター) の写真
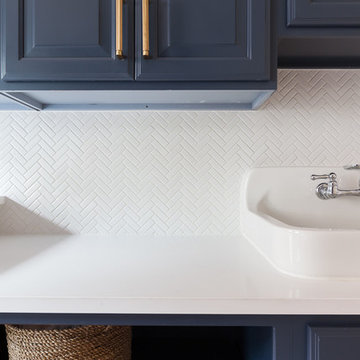
シカゴにある中くらいなトランジショナルスタイルのおしゃれな家事室 (I型、ドロップインシンク、レイズドパネル扉のキャビネット、青いキャビネット、クオーツストーンカウンター、マルチカラーの壁、濃色無垢フローリング、左右配置の洗濯機・乾燥機、茶色い床、白いキッチンカウンター) の写真
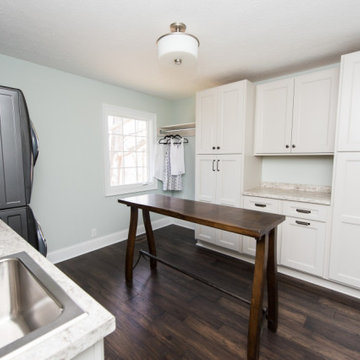
Our design studio designed a gut renovation of this home which opened up the floorplan and radically changed the functioning of the footprint. It features an array of patterned wallpaper, tiles, and floors complemented with a fresh palette, and statement lights.
Photographer - Sarah Shields
---
Project completed by Wendy Langston's Everything Home interior design firm, which serves Carmel, Zionsville, Fishers, Westfield, Noblesville, and Indianapolis.
For more about Everything Home, click here: https://everythinghomedesigns.com/
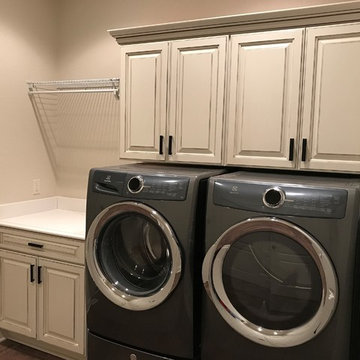
ミルウォーキーにある広いトラディショナルスタイルのおしゃれな洗濯室 (I型、レイズドパネル扉のキャビネット、白いキャビネット、人工大理石カウンター、グレーの壁、濃色無垢フローリング、左右配置の洗濯機・乾燥機、茶色い床、白いキッチンカウンター) の写真
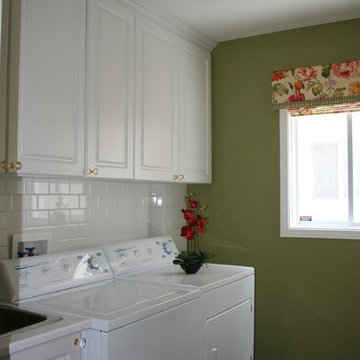
This laundry room got a total makeover, starting with new ceiling height cupboards, white subway tiles behind the washer and dryer for easy cleaning. In addition changed out the existing vinyl flooring to hardwood to match the existing hardwood already on the main floor. New lighting, art work, sink and custom window treatment complete this room.
Photo taken by: Personal Touch Interiors
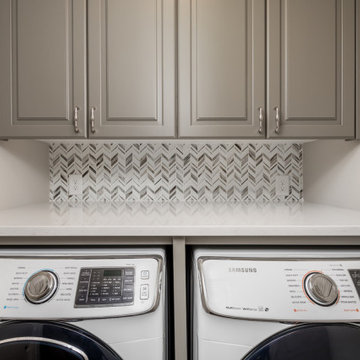
アトランタにある高級な広いトラディショナルスタイルのおしゃれなランドリールーム (コの字型、エプロンフロントシンク、レイズドパネル扉のキャビネット、白いキャビネット、御影石カウンター、白いキッチンパネル、セラミックタイルのキッチンパネル、濃色無垢フローリング、茶色い床、白いキッチンカウンター) の写真
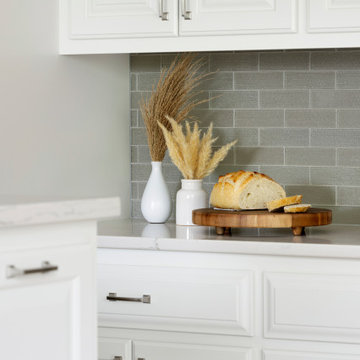
Brilliant off-white cabinetry and glass linen backplash sets the tone for clients looking for a brighter and refreshed kitchen environment.
This kitchen now exudes energy in a light, bright, up-to-date setting!
Photos by Spacecrafting Photography
ランドリールーム (レイズドパネル扉のキャビネット、白いキッチンカウンター、レンガの床、濃色無垢フローリング) の写真
1