ランドリールーム (オープンシェルフ、カーペット敷き、淡色無垢フローリング、無垢フローリング) の写真
並び替え:今日の人気順
写真 1〜20 枚目(全 190 枚)

Laundry room in Rustic remodel nestled in the lush Mill Valley Hills, North Bay of San Francisco.
Leila Seppa Photography.
サンフランシスコにある広いラスティックスタイルのおしゃれな家事室 (淡色無垢フローリング、左右配置の洗濯機・乾燥機、オープンシェルフ、中間色木目調キャビネット、オレンジの床) の写真
サンフランシスコにある広いラスティックスタイルのおしゃれな家事室 (淡色無垢フローリング、左右配置の洗濯機・乾燥機、オープンシェルフ、中間色木目調キャビネット、オレンジの床) の写真
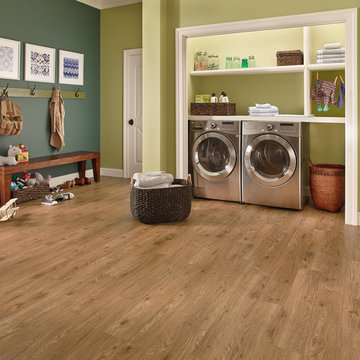
オレンジカウンティにある広いトランジショナルスタイルのおしゃれな家事室 (I型、オープンシェルフ、白いキャビネット、緑の壁、無垢フローリング、左右配置の洗濯機・乾燥機) の写真
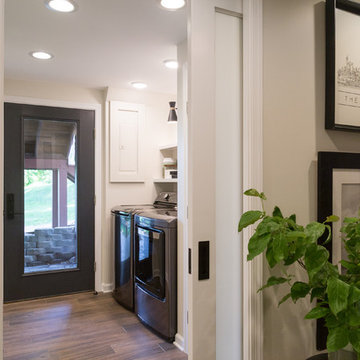
他の地域にあるコンテンポラリースタイルのおしゃれな洗濯室 (オープンシェルフ、白いキャビネット、ベージュの壁、無垢フローリング、左右配置の洗濯機・乾燥機、茶色い床) の写真
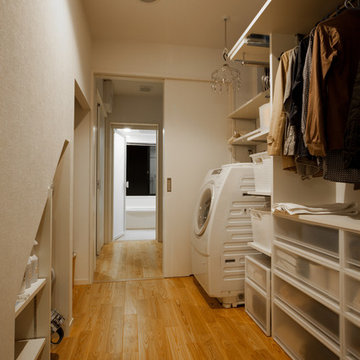
音楽のある家
京都にあるコンテンポラリースタイルのおしゃれなランドリールーム (オープンシェルフ、白いキャビネット、白い壁、無垢フローリング、茶色い床、洗濯乾燥機) の写真
京都にあるコンテンポラリースタイルのおしゃれなランドリールーム (オープンシェルフ、白いキャビネット、白い壁、無垢フローリング、茶色い床、洗濯乾燥機) の写真

セントルイスにある高級な広いトランジショナルスタイルのおしゃれなランドリークローゼット (I型、オープンシェルフ、白いキャビネット、人工大理石カウンター、緑の壁、無垢フローリング、左右配置の洗濯機・乾燥機、茶色い床) の写真
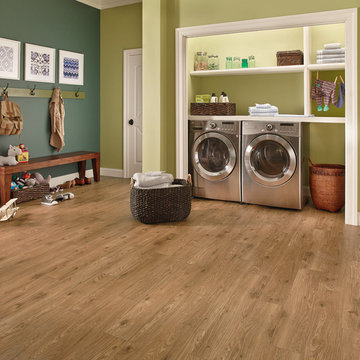
フィラデルフィアにある広いトランジショナルスタイルのおしゃれな家事室 (I型、オープンシェルフ、無垢フローリング、左右配置の洗濯機・乾燥機、緑の壁) の写真
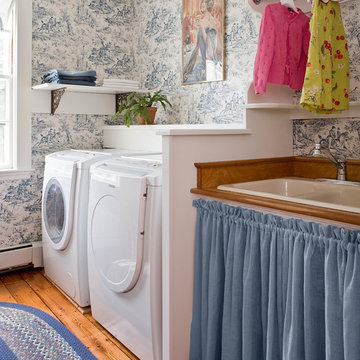
Michael J. Lee Photography
ボストンにあるトラディショナルスタイルのおしゃれな洗濯室 (左右配置の洗濯機・乾燥機、ドロップインシンク、オープンシェルフ、マルチカラーの壁、無垢フローリング) の写真
ボストンにあるトラディショナルスタイルのおしゃれな洗濯室 (左右配置の洗濯機・乾燥機、ドロップインシンク、オープンシェルフ、マルチカラーの壁、無垢フローリング) の写真

シカゴにある高級な広いトランジショナルスタイルのおしゃれな洗濯室 (ll型、オープンシェルフ、白いキャビネット、白い壁、左右配置の洗濯機・乾燥機、淡色無垢フローリング、茶色い床、クロスの天井、壁紙) の写真
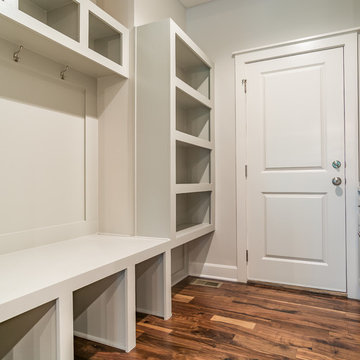
The Varese Plan by Comerio Corporation 4 Bedroom, 3 bath Story 1/2 Plan. This floor plan boasts around 2600 sqft on the main and 2nd floor level. This plan has the option of a 1800 sqft basement finish with 2 additional bedrooms, Hollywood bathroom, 10' bar and spacious living room
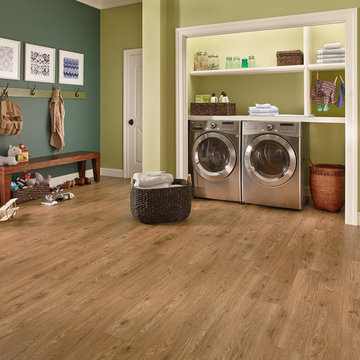
ボストンにある高級な中くらいなトランジショナルスタイルのおしゃれなランドリークローゼット (緑の壁、無垢フローリング、左右配置の洗濯機・乾燥機、茶色い床、I型、オープンシェルフ、白いキャビネット、白いキッチンカウンター) の写真

A big pantry was designed next to the kitchen. Generous, includes for a wine fridge and a big sink, making the kitchen even more functional.
Redded glass doors bring natural light into the space while allowing for privacy

DAJ-MH 撮影:繁田諭
他の地域にある小さな北欧スタイルのおしゃれな家事室 (白い壁、L型、オープンシェルフ、白いキャビネット、無垢フローリング、茶色い床、白いキッチンカウンター) の写真
他の地域にある小さな北欧スタイルのおしゃれな家事室 (白い壁、L型、オープンシェルフ、白いキャビネット、無垢フローリング、茶色い床、白いキッチンカウンター) の写真
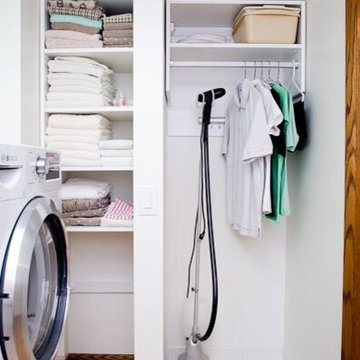
シンシナティにある低価格の小さなコンテンポラリースタイルのおしゃれな洗濯室 (白い壁、淡色無垢フローリング、L型、オープンシェルフ、白いキャビネット、左右配置の洗濯機・乾燥機) の写真
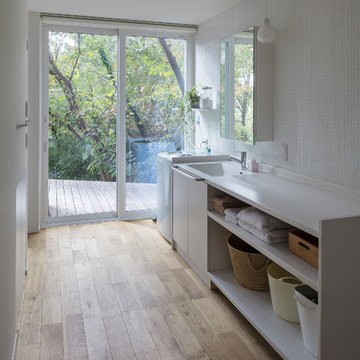
広々とした洗面スペースからも外の景色が見え、毎朝爽やかな気持ちで一日をスタートできます。デッキにつながっていて家事洗濯の動線も最高です。壁面はタイルで仕上げて清潔感のある空間に。
他の地域にあるモダンスタイルのおしゃれなランドリールーム (I型、一体型シンク、オープンシェルフ、白いキャビネット、白い壁、無垢フローリング、茶色い床、白いキッチンカウンター) の写真
他の地域にあるモダンスタイルのおしゃれなランドリールーム (I型、一体型シンク、オープンシェルフ、白いキャビネット、白い壁、無垢フローリング、茶色い床、白いキッチンカウンター) の写真
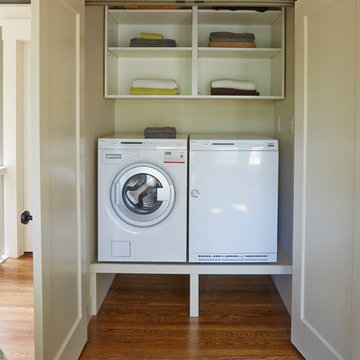
Mike Kaskel
サンフランシスコにある高級な中くらいなトラディショナルスタイルのおしゃれなランドリークローゼット (I型、オープンシェルフ、白いキャビネット、白い壁、無垢フローリング、左右配置の洗濯機・乾燥機) の写真
サンフランシスコにある高級な中くらいなトラディショナルスタイルのおしゃれなランドリークローゼット (I型、オープンシェルフ、白いキャビネット、白い壁、無垢フローリング、左右配置の洗濯機・乾燥機) の写真

Laundry Room
マイアミにあるラグジュアリーな中くらいなコンテンポラリースタイルのおしゃれな家事室 (ll型、一体型シンク、オープンシェルフ、中間色木目調キャビネット、大理石カウンター、マルチカラーの壁、無垢フローリング、目隠し付き洗濯機・乾燥機、茶色い床、ベージュのキッチンカウンター) の写真
マイアミにあるラグジュアリーな中くらいなコンテンポラリースタイルのおしゃれな家事室 (ll型、一体型シンク、オープンシェルフ、中間色木目調キャビネット、大理石カウンター、マルチカラーの壁、無垢フローリング、目隠し付き洗濯機・乾燥機、茶色い床、ベージュのキッチンカウンター) の写真
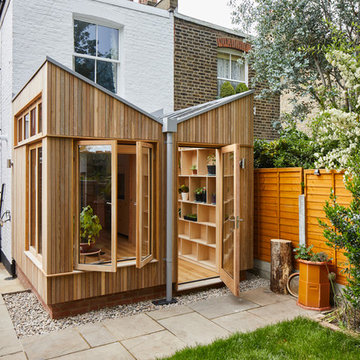
This 3 storey mid-terrace townhouse on the Harringay Ladder was in desperate need for some modernisation and general recuperation, having not been altered for several decades.
We were appointed to reconfigure and completely overhaul the outrigger over two floors which included new kitchen/dining and replacement conservatory to the ground with bathroom, bedroom & en-suite to the floor above.
Like all our projects we considered a variety of layouts and paid close attention to the form of the new extension to replace the uPVC conservatory to the rear garden. Conceived as a garden room, this space needed to be flexible forming an extension to the kitchen, containing utilities, storage and a nursery for plants but a space that could be closed off with when required, which led to discrete glazed pocket sliding doors to retain natural light.
We made the most of the north-facing orientation by adopting a butterfly roof form, typical to the London terrace, and introduced high-level clerestory windows, reaching up like wings to bring in morning and evening sunlight. An entirely bespoke glazed roof, double glazed panels supported by exposed Douglas fir rafters, provides an abundance of light at the end of the spacial sequence, a threshold space between the kitchen and the garden.
The orientation also meant it was essential to enhance the thermal performance of the un-insulated and damp masonry structure so we introduced insulation to the roof, floor and walls, installed passive ventilation which increased the efficiency of the external envelope.
A predominantly timber-based material palette of ash veneered plywood, for the garden room walls and new cabinets throughout, douglas fir doors and windows and structure, and an oak engineered floor all contribute towards creating a warm and characterful space.

アトランタにあるお手頃価格の中くらいなトラディショナルスタイルのおしゃれなランドリールーム (左右配置の洗濯機・乾燥機、I型、オープンシェルフ、白いキャビネット、無垢フローリング、緑の壁) の写真
ランドリールーム (オープンシェルフ、カーペット敷き、淡色無垢フローリング、無垢フローリング) の写真
1

