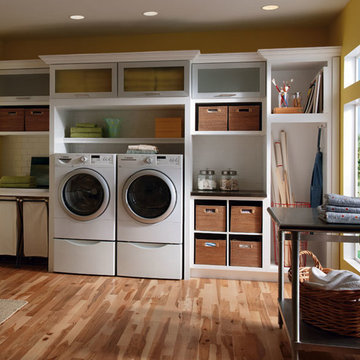ランドリールーム (オープンシェルフ、レイズドパネル扉のキャビネット、茶色い床、黄色い壁) の写真
絞り込み:
資材コスト
並び替え:今日の人気順
写真 1〜20 枚目(全 33 枚)
1/5

©Finished Basement Company
Full laundry room with utility sink and storage
デンバーにあるお手頃価格の中くらいなトラディショナルスタイルのおしゃれな洗濯室 (L型、スロップシンク、レイズドパネル扉のキャビネット、濃色木目調キャビネット、人工大理石カウンター、黄色い壁、スレートの床、左右配置の洗濯機・乾燥機、茶色い床、ベージュのキッチンカウンター) の写真
デンバーにあるお手頃価格の中くらいなトラディショナルスタイルのおしゃれな洗濯室 (L型、スロップシンク、レイズドパネル扉のキャビネット、濃色木目調キャビネット、人工大理石カウンター、黄色い壁、スレートの床、左右配置の洗濯機・乾燥機、茶色い床、ベージュのキッチンカウンター) の写真

他の地域にあるお手頃価格の中くらいなトラディショナルスタイルのおしゃれな洗濯室 (I型、スロップシンク、レイズドパネル扉のキャビネット、白いキャビネット、黄色い壁、ラミネートの床、左右配置の洗濯機・乾燥機、茶色い床) の写真
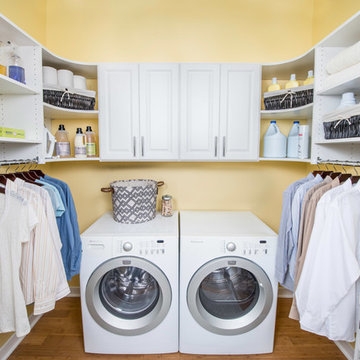
他の地域にある広いトラディショナルスタイルのおしゃれな洗濯室 (コの字型、レイズドパネル扉のキャビネット、白いキャビネット、黄色い壁、無垢フローリング、左右配置の洗濯機・乾燥機、茶色い床) の写真
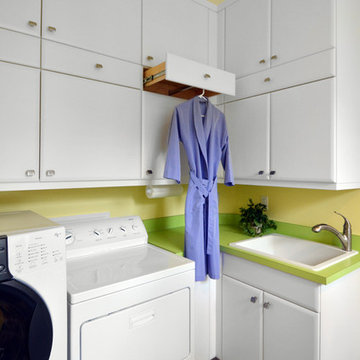
マイアミにある中くらいなコンテンポラリースタイルのおしゃれな洗濯室 (L型、ドロップインシンク、レイズドパネル扉のキャビネット、白いキャビネット、磁器タイルの床、左右配置の洗濯機・乾燥機、茶色い床、黄色い壁) の写真
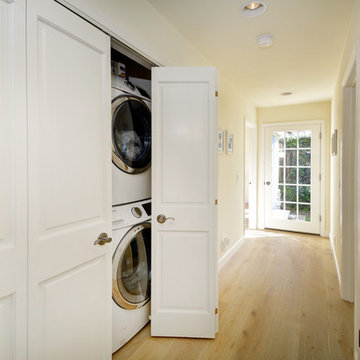
サンフランシスコにある小さなラスティックスタイルのおしゃれなランドリークローゼット (淡色無垢フローリング、上下配置の洗濯機・乾燥機、ll型、白いキャビネット、黄色い壁、茶色い床、レイズドパネル扉のキャビネット) の写真
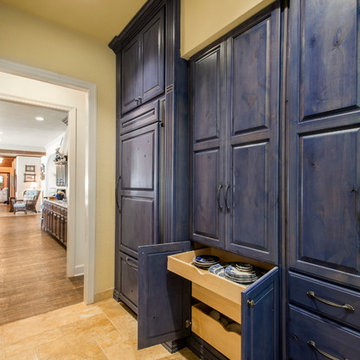
ダラスにある広いカントリー風のおしゃれな洗濯室 (ll型、ドロップインシンク、レイズドパネル扉のキャビネット、白いキャビネット、木材カウンター、黄色い壁、磁器タイルの床、左右配置の洗濯機・乾燥機、茶色い床) の写真
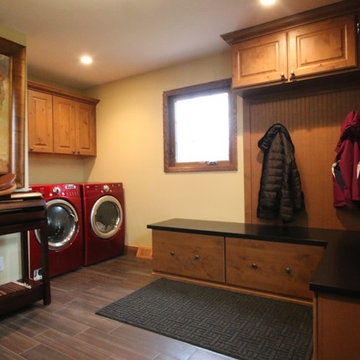
This Farmhouse located in the suburbs of Milwaukee features a Laundry/Mud Room with half bathroom privately located inside. The former office space has been transformed with tiled wood-look floor, rustic alder custom cabinetry, and plenty of storage! The exterior door has been relocated to accommodate an entrance closer to the horse barn.

This large, light laundry room provide a great oasis for laundry and other activities. Kasdan Construction Management, In House Photography.
ニューアークにある高級な広いトランジショナルスタイルのおしゃれな家事室 (ll型、エプロンフロントシンク、オープンシェルフ、白いキャビネット、ラミネートカウンター、黄色い壁、磁器タイルの床、左右配置の洗濯機・乾燥機、茶色い床) の写真
ニューアークにある高級な広いトランジショナルスタイルのおしゃれな家事室 (ll型、エプロンフロントシンク、オープンシェルフ、白いキャビネット、ラミネートカウンター、黄色い壁、磁器タイルの床、左右配置の洗濯機・乾燥機、茶色い床) の写真

This 1960s split-level has a new Mudroom / Laundry Room connecting the new Addition to the existing Garage. The existing home had no direct access from house to garage, so this room serves as primary access for owner, as well as Laundry ad Mudroom, with secondary refrigerator and pantry storage. The washer and dryer fit perfectly below the existing overhang of the split-level above. A laundry chute from the master bath above was added.
Photography by Kmiecik Imagery.
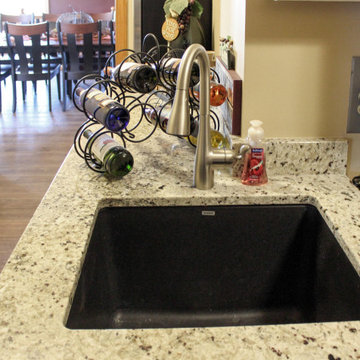
In this kitchen remodel , we relocated existing cabinetry from a wall that was removed and added additional black cabinetry to compliment the new location of the buffet cabinetry and accent the updated layout for the homeowners kitchen and dining room. Medallion Gold Rushmore Raised Panel Oak painted in Carriage Black. New glass was installed in the upper cabinets with new black trim for the existing decorative doors. On the countertop, Mombello granite was installed in the kitchen, on the buffet and in the laundry room. A Blanco diamond equal bowl with low divide was installed in the kitchen and a Blanco Liven sink in the laundry room, both in the color Anthracite. Moen Arbor faucet in Spot Resist Stainless and a Brushed Nickel Petal value was installed in the kitchen. The backsplash is 1x2 Chiseled Durango stone for the buffet area and 3”x6” honed and tumbled Durango stone for the kitchen backsplash. On the floor, 6”x36” Dark Brown porcelain tile was installed. A new staircase, railing and doors were installed leading from the kitchen to the basement area.
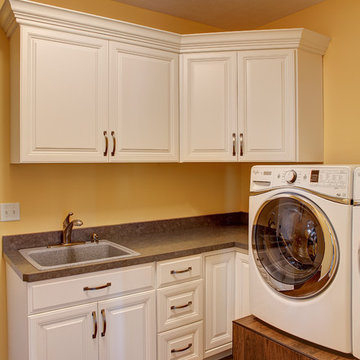
David Hubler - The laundry room is set for convenience with raised front load appliances and lots of storage and work space.
他の地域にある広いトラディショナルスタイルのおしゃれな洗濯室 (L型、ドロップインシンク、レイズドパネル扉のキャビネット、白いキャビネット、ラミネートカウンター、黄色い壁、左右配置の洗濯機・乾燥機、無垢フローリング、茶色い床、茶色いキッチンカウンター) の写真
他の地域にある広いトラディショナルスタイルのおしゃれな洗濯室 (L型、ドロップインシンク、レイズドパネル扉のキャビネット、白いキャビネット、ラミネートカウンター、黄色い壁、左右配置の洗濯機・乾燥機、無垢フローリング、茶色い床、茶色いキッチンカウンター) の写真
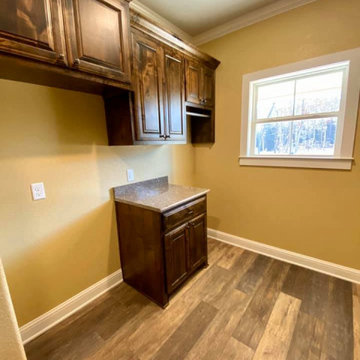
Galley style laundry room.
ダラスにあるカントリー風のおしゃれな洗濯室 (ll型、レイズドパネル扉のキャビネット、中間色木目調キャビネット、御影石カウンター、黄色い壁、クッションフロア、茶色い床、茶色いキッチンカウンター) の写真
ダラスにあるカントリー風のおしゃれな洗濯室 (ll型、レイズドパネル扉のキャビネット、中間色木目調キャビネット、御影石カウンター、黄色い壁、クッションフロア、茶色い床、茶色いキッチンカウンター) の写真
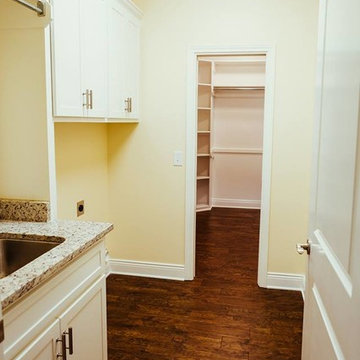
ニューオリンズにある中くらいなトラディショナルスタイルのおしゃれな洗濯室 (I型、アンダーカウンターシンク、オープンシェルフ、白いキャビネット、御影石カウンター、黄色い壁、濃色無垢フローリング、左右配置の洗濯機・乾燥機、茶色い床、マルチカラーのキッチンカウンター) の写真
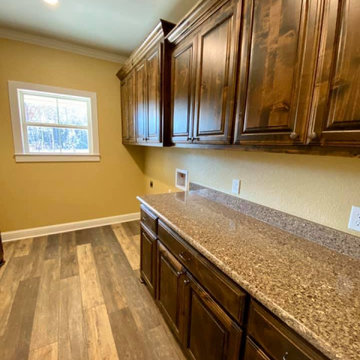
Galley style laundry room.
ダラスにあるカントリー風のおしゃれな洗濯室 (ll型、レイズドパネル扉のキャビネット、中間色木目調キャビネット、御影石カウンター、黄色い壁、クッションフロア、茶色い床、茶色いキッチンカウンター) の写真
ダラスにあるカントリー風のおしゃれな洗濯室 (ll型、レイズドパネル扉のキャビネット、中間色木目調キャビネット、御影石カウンター、黄色い壁、クッションフロア、茶色い床、茶色いキッチンカウンター) の写真
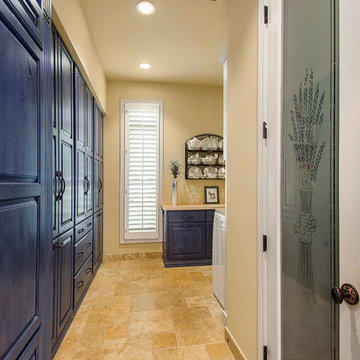
ダラスにある広いカントリー風のおしゃれな洗濯室 (ll型、ドロップインシンク、レイズドパネル扉のキャビネット、白いキャビネット、木材カウンター、黄色い壁、磁器タイルの床、左右配置の洗濯機・乾燥機、茶色い床) の写真
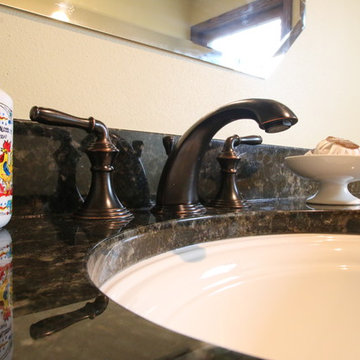
This Farmhouse located in the suburbs of Milwaukee features a Laundry/Mud Room with half bathroom privately located inside. The former office space has been transformed with tiled wood-look floor, rustic alder custom cabinetry, and plenty of storage! The exterior door has been relocated to accommodate an entrance closer to the horse barn.
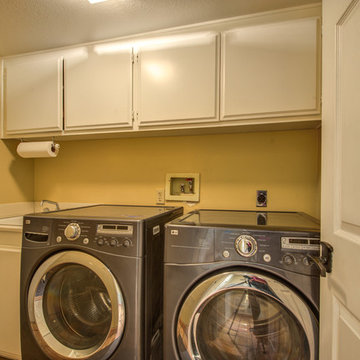
オレンジカウンティにある中くらいな地中海スタイルのおしゃれな洗濯室 (I型、ドロップインシンク、レイズドパネル扉のキャビネット、白いキャビネット、黄色い壁、濃色無垢フローリング、左右配置の洗濯機・乾燥機、茶色い床) の写真
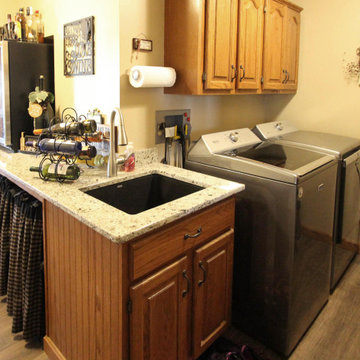
In this kitchen remodel , we relocated existing cabinetry from a wall that was removed and added additional black cabinetry to compliment the new location of the buffet cabinetry and accent the updated layout for the homeowners kitchen and dining room. Medallion Gold Rushmore Raised Panel Oak painted in Carriage Black. New glass was installed in the upper cabinets with new black trim for the existing decorative doors. On the countertop, Mombello granite was installed in the kitchen, on the buffet and in the laundry room. A Blanco diamond equal bowl with low divide was installed in the kitchen and a Blanco Liven sink in the laundry room, both in the color Anthracite. Moen Arbor faucet in Spot Resist Stainless and a Brushed Nickel Petal value was installed in the kitchen. The backsplash is 1x2 Chiseled Durango stone for the buffet area and 3”x6” honed and tumbled Durango stone for the kitchen backsplash. On the floor, 6”x36” Dark Brown porcelain tile was installed. A new staircase, railing and doors were installed leading from the kitchen to the basement area.
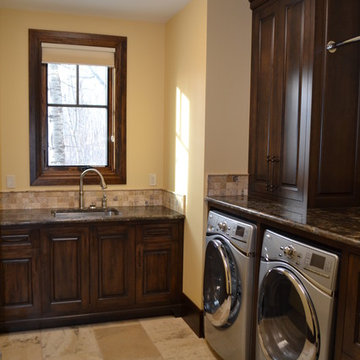
カルガリーにある中くらいなトラディショナルスタイルのおしゃれな洗濯室 (I型、アンダーカウンターシンク、レイズドパネル扉のキャビネット、濃色木目調キャビネット、御影石カウンター、黄色い壁、セラミックタイルの床、左右配置の洗濯機・乾燥機、茶色い床) の写真
ランドリールーム (オープンシェルフ、レイズドパネル扉のキャビネット、茶色い床、黄色い壁) の写真
1
