家事室 (フラットパネル扉のキャビネット、一体型シンク) の写真
絞り込み:
資材コスト
並び替え:今日の人気順
写真 1〜20 枚目(全 73 枚)
1/4

Marty Paoletta
ナッシュビルにあるラグジュアリーな巨大なトランジショナルスタイルのおしゃれな家事室 (ll型、一体型シンク、フラットパネル扉のキャビネット、緑のキャビネット、白い壁、スレートの床、目隠し付き洗濯機・乾燥機) の写真
ナッシュビルにあるラグジュアリーな巨大なトランジショナルスタイルのおしゃれな家事室 (ll型、一体型シンク、フラットパネル扉のキャビネット、緑のキャビネット、白い壁、スレートの床、目隠し付き洗濯機・乾燥機) の写真

ロンドンにあるお手頃価格の中くらいなコンテンポラリースタイルのおしゃれな家事室 (ll型、一体型シンク、フラットパネル扉のキャビネット、ターコイズのキャビネット、人工大理石カウンター、白いキッチンパネル、磁器タイルのキッチンパネル、白い壁、磁器タイルの床、左右配置の洗濯機・乾燥機、ベージュの床、白いキッチンカウンター) の写真

ポートランドにある中くらいなモダンスタイルのおしゃれな家事室 (ll型、一体型シンク、フラットパネル扉のキャビネット、白いキャビネット、人工大理石カウンター、白いキッチンパネル、白い壁、スレートの床、左右配置の洗濯機・乾燥機、グレーの床、白いキッチンカウンター) の写真

Utility room through sliding door. Bike storage mounted to 2 walls for daily commute bikes and special bikes. Storage built over pocket doorway to maximise floor space.

A white utility room featuring stacked freestanding appliances, storage cabinets and sink area.
Darren Chung
他の地域にあるラグジュアリーな中くらいなコンテンポラリースタイルのおしゃれな家事室 (コの字型、一体型シンク、フラットパネル扉のキャビネット、白いキャビネット、ラミネートカウンター、白い壁、磁器タイルの床、上下配置の洗濯機・乾燥機) の写真
他の地域にあるラグジュアリーな中くらいなコンテンポラリースタイルのおしゃれな家事室 (コの字型、一体型シンク、フラットパネル扉のキャビネット、白いキャビネット、ラミネートカウンター、白い壁、磁器タイルの床、上下配置の洗濯機・乾燥機) の写真
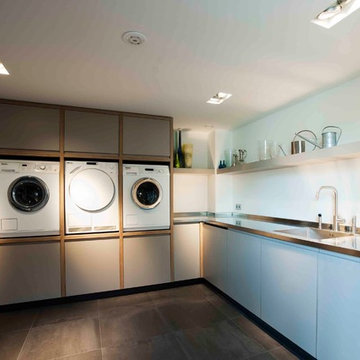
ニューヨークにあるお手頃価格の広いコンテンポラリースタイルのおしゃれな家事室 (一体型シンク、ステンレスカウンター、白い壁、左右配置の洗濯機・乾燥機、L型、フラットパネル扉のキャビネット、青いキャビネット) の写真

A full interior fit out designed closely with the client for a mega build in Cornwall. The brief was to create minimalist and contemporary pieces that give continuity of materials, quality and styling throughout the entire house.

Photo Credits: Aaron Leitz
ポートランドにあるお手頃価格の中くらいなモダンスタイルのおしゃれな家事室 (I型、一体型シンク、フラットパネル扉のキャビネット、黒いキャビネット、ステンレスカウンター、グレーの壁、コンクリートの床、左右配置の洗濯機・乾燥機、グレーの床) の写真
ポートランドにあるお手頃価格の中くらいなモダンスタイルのおしゃれな家事室 (I型、一体型シンク、フラットパネル扉のキャビネット、黒いキャビネット、ステンレスカウンター、グレーの壁、コンクリートの床、左右配置の洗濯機・乾燥機、グレーの床) の写真
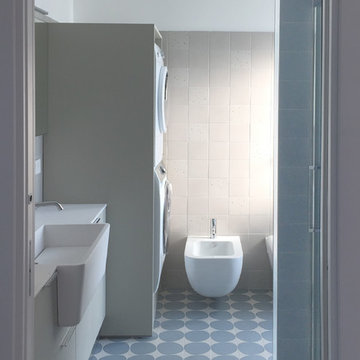
ミラノにある高級な広いコンテンポラリースタイルのおしゃれな家事室 (L型、一体型シンク、フラットパネル扉のキャビネット、グレーのキャビネット、人工大理石カウンター、グレーの壁、セラミックタイルの床、上下配置の洗濯機・乾燥機、マルチカラーの床、白いキッチンカウンター) の写真

他の地域にあるお手頃価格の中くらいな北欧スタイルのおしゃれな家事室 (I型、一体型シンク、フラットパネル扉のキャビネット、赤いキャビネット、珪岩カウンター、マルチカラーのキッチンパネル、クオーツストーンのキッチンパネル、淡色無垢フローリング、マルチカラーのキッチンカウンター) の写真

デトロイトにある高級な広いコンテンポラリースタイルのおしゃれな家事室 (コの字型、一体型シンク、フラットパネル扉のキャビネット、淡色木目調キャビネット、人工大理石カウンター、白い壁、セラミックタイルの床、目隠し付き洗濯機・乾燥機) の写真
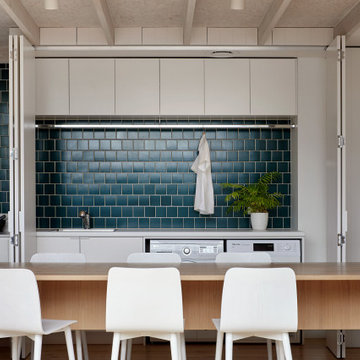
European Laundry
メルボルンにある高級な小さなコンテンポラリースタイルのおしゃれな家事室 (ll型、一体型シンク、フラットパネル扉のキャビネット、白いキャビネット、人工大理石カウンター、緑の壁、濃色無垢フローリング、左右配置の洗濯機・乾燥機、茶色い床、白いキッチンカウンター) の写真
メルボルンにある高級な小さなコンテンポラリースタイルのおしゃれな家事室 (ll型、一体型シンク、フラットパネル扉のキャビネット、白いキャビネット、人工大理石カウンター、緑の壁、濃色無垢フローリング、左右配置の洗濯機・乾燥機、茶色い床、白いキッチンカウンター) の写真

Contemporary Laundry Room / Butlers Pantry that serves the need of Food Storage and also being a functional Laundry Room with Washer and Clothes Storage

3階にあった水まわりスペースは、効率の良い生活動線を考えて2階に移動。深いブルーのタイルが、程よいアクセントになっている
福岡にある中くらいなモダンスタイルのおしゃれな家事室 (I型、一体型シンク、フラットパネル扉のキャビネット、グレーのキャビネット、人工大理石カウンター、白い壁、上下配置の洗濯機・乾燥機、ベージュの床、白いキッチンカウンター、クロスの天井、壁紙、白い天井) の写真
福岡にある中くらいなモダンスタイルのおしゃれな家事室 (I型、一体型シンク、フラットパネル扉のキャビネット、グレーのキャビネット、人工大理石カウンター、白い壁、上下配置の洗濯機・乾燥機、ベージュの床、白いキッチンカウンター、クロスの天井、壁紙、白い天井) の写真

What we have here is an expansive space perfect for a family of 5. Located in the beautiful village of Tewin, Hertfordshire, this beautiful home had a full renovation from the floor up.
The clients had a vision of creating a spacious, open-plan contemporary kitchen which would be entertaining central and big enough for their family of 5. They booked a showroom appointment and spoke with Alina, one of our expert kitchen designers.
Alina quickly translated the couple’s ideas, taking into consideration the new layout and personal specifications, which in the couple’s own words “Alina nailed the design”. Our Handleless Flat Slab design was selected by the couple with made-to-measure cabinetry that made full use of the room’s ceiling height. All cabinets were hand-painted in Pitch Black by Farrow & Ball and slatted real wood oak veneer cladding with a Pitch Black backdrop was dotted around the design.
All the elements from the range of Neff appliances to décor, blended harmoniously, with no one material or texture standing out and feeling disconnected. The overall effect is that of a contemporary kitchen with lots of light and colour. We are seeing lots more wood being incorporated into the modern home today.
Other features include a breakfast pantry with additional drawers for cereal and a tall single-door pantry, complete with internal drawers and a spice rack. The kitchen island sits in the middle with an L-shape kitchen layout surrounding it.
We also flowed the same design through to the utility.
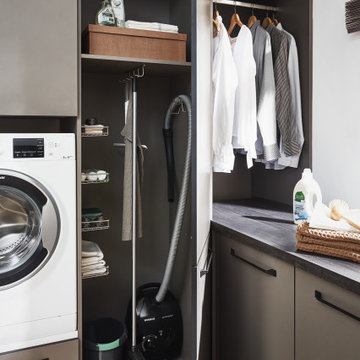
Contemporary Laundry Room / Butlers Pantry that serves the need of Food Storage and also being a functional Laundry Room with Washer and Clothes Storage

photos courtesy of Seth Beckton
デンバーにある高級な中くらいなコンテンポラリースタイルのおしゃれな家事室 (ll型、一体型シンク、フラットパネル扉のキャビネット、濃色木目調キャビネット、人工大理石カウンター、白い壁、セラミックタイルの床、左右配置の洗濯機・乾燥機) の写真
デンバーにある高級な中くらいなコンテンポラリースタイルのおしゃれな家事室 (ll型、一体型シンク、フラットパネル扉のキャビネット、濃色木目調キャビネット、人工大理石カウンター、白い壁、セラミックタイルの床、左右配置の洗濯機・乾燥機) の写真
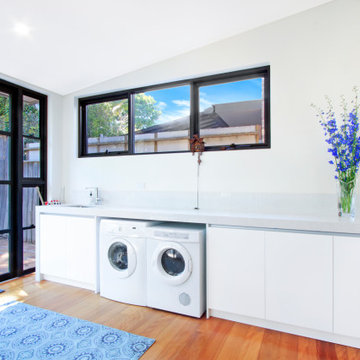
シドニーにある広いコンテンポラリースタイルのおしゃれな家事室 (I型、一体型シンク、フラットパネル扉のキャビネット、白いキャビネット、クオーツストーンカウンター、グレーのキッチンパネル、ベージュの壁、無垢フローリング、茶色い床、グレーのキッチンカウンター) の写真
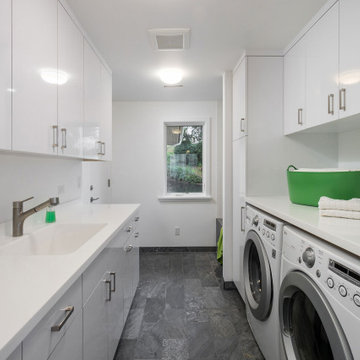
ポートランドにある中くらいなミッドセンチュリースタイルのおしゃれな家事室 (ll型、一体型シンク、フラットパネル扉のキャビネット、白いキャビネット、人工大理石カウンター、白いキッチンパネル、白い壁、スレートの床、左右配置の洗濯機・乾燥機、グレーの床、白いキッチンカウンター) の写真
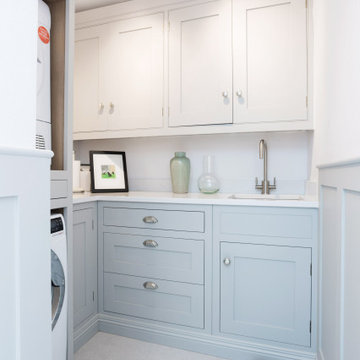
It was such a pleasure working with Mr & Mrs Baker to design, create and install the bespoke Wellsdown kitchen for their beautiful town house in Saffron Walden. Having already undergone a vast renovation on the bedrooms and living areas, the homeowners embarked on an open-plan kitchen and living space renovation, and commissioned Burlanes for the works.
家事室 (フラットパネル扉のキャビネット、一体型シンク) の写真
1