ランドリールーム (フラットパネル扉のキャビネット、トラバーチンの床、上下配置の洗濯機・乾燥機) の写真
絞り込み:
資材コスト
並び替え:今日の人気順
写真 1〜20 枚目(全 31 枚)
1/4
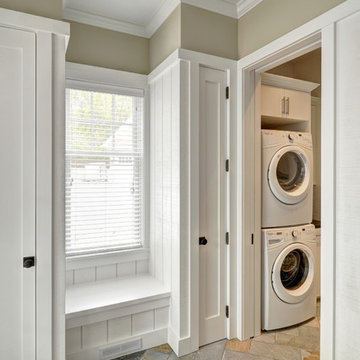
The Hamptons Collection Cove Hollow by Yankee Barn Homes
Mudroom/Laundry Room
Chris Foster Photography
ニューヨークにある高級な中くらいなトラディショナルスタイルのおしゃれなランドリールーム (フラットパネル扉のキャビネット、白いキャビネット、ベージュの壁、トラバーチンの床、上下配置の洗濯機・乾燥機) の写真
ニューヨークにある高級な中くらいなトラディショナルスタイルのおしゃれなランドリールーム (フラットパネル扉のキャビネット、白いキャビネット、ベージュの壁、トラバーチンの床、上下配置の洗濯機・乾燥機) の写真
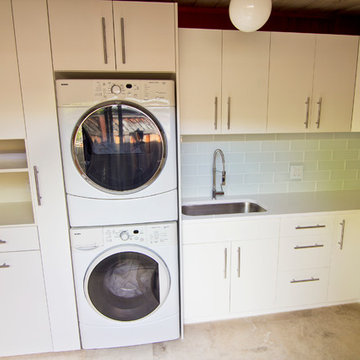
photos by Kyle Chesser, Hands On Studio
サンフランシスコにあるお手頃価格の小さなミッドセンチュリースタイルのおしゃれな家事室 (L型、アンダーカウンターシンク、フラットパネル扉のキャビネット、白いキャビネット、クオーツストーンカウンター、白い壁、トラバーチンの床、上下配置の洗濯機・乾燥機) の写真
サンフランシスコにあるお手頃価格の小さなミッドセンチュリースタイルのおしゃれな家事室 (L型、アンダーカウンターシンク、フラットパネル扉のキャビネット、白いキャビネット、クオーツストーンカウンター、白い壁、トラバーチンの床、上下配置の洗濯機・乾燥機) の写真

Laundry room after (photo credit: O'Neil Interiors)
ボストンにある低価格の小さなおしゃれな家事室 (コの字型、フラットパネル扉のキャビネット、白いキャビネット、木材カウンター、白い壁、トラバーチンの床、上下配置の洗濯機・乾燥機、グレーの床) の写真
ボストンにある低価格の小さなおしゃれな家事室 (コの字型、フラットパネル扉のキャビネット、白いキャビネット、木材カウンター、白い壁、トラバーチンの床、上下配置の洗濯機・乾燥機、グレーの床) の写真

This stunning home is a combination of the best of traditional styling with clean and modern design, creating a look that will be as fresh tomorrow as it is today. Traditional white painted cabinetry in the kitchen, combined with the slab backsplash, a simpler door style and crown moldings with straight lines add a sleek, non-fussy style. An architectural hood with polished brass accents and stainless steel appliances dress up this painted kitchen for upscale, contemporary appeal. The kitchen islands offers a notable color contrast with their rich, dark, gray finish.
The stunning bar area is the entertaining hub of the home. The second bar allows the homeowners an area for their guests to hang out and keeps them out of the main work zone.
The family room used to be shut off from the kitchen. Opening up the wall between the two rooms allows for the function of modern living. The room was full of built ins that were removed to give the clean esthetic the homeowners wanted. It was a joy to redesign the fireplace to give it the contemporary feel they longed for.
Their used to be a large angled wall in the kitchen (the wall the double oven and refrigerator are on) by straightening that out, the homeowners gained better function in the kitchen as well as allowing for the first floor laundry to now double as a much needed mudroom room as well.

Custom built Bellmont cabinets from their Natura collection in the 1900 series. Designed to maximize space and storage. Surround panels help give the washer and dryer a built-in look.
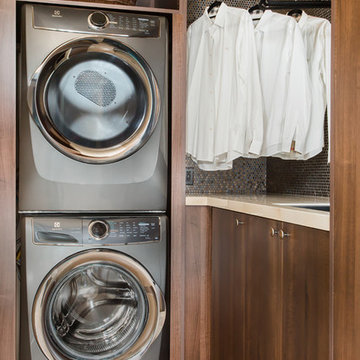
The laundry and storage room is 5.5' wide x 10.2' long with stackable Electrolux appliances, two poles to hang clothes and a countertop to fold them, a sink, a laundry shoot and endless storage.

Ron Rosenzweig
マイアミにある高級な中くらいなモダンスタイルのおしゃれな洗濯室 (L型、アンダーカウンターシンク、フラットパネル扉のキャビネット、グレーのキャビネット、御影石カウンター、グレーの壁、トラバーチンの床、上下配置の洗濯機・乾燥機、ベージュの床、黒いキッチンカウンター) の写真
マイアミにある高級な中くらいなモダンスタイルのおしゃれな洗濯室 (L型、アンダーカウンターシンク、フラットパネル扉のキャビネット、グレーのキャビネット、御影石カウンター、グレーの壁、トラバーチンの床、上下配置の洗濯機・乾燥機、ベージュの床、黒いキッチンカウンター) の写真
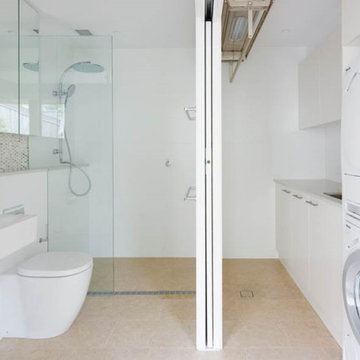
Guest bathroom with sliding doors to laundry room
シドニーにある高級な中くらいなモダンスタイルのおしゃれな家事室 (I型、アンダーカウンターシンク、フラットパネル扉のキャビネット、白いキャビネット、クオーツストーンカウンター、白い壁、トラバーチンの床、上下配置の洗濯機・乾燥機) の写真
シドニーにある高級な中くらいなモダンスタイルのおしゃれな家事室 (I型、アンダーカウンターシンク、フラットパネル扉のキャビネット、白いキャビネット、クオーツストーンカウンター、白い壁、トラバーチンの床、上下配置の洗濯機・乾燥機) の写真
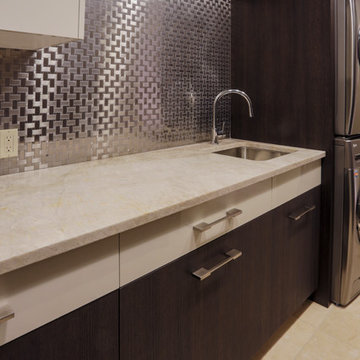
Modern laundry room with white gloss and olive wood cabinetry. Stainless washer and dryer.
カルガリーにある高級な中くらいなコンテンポラリースタイルのおしゃれな洗濯室 (I型、シングルシンク、フラットパネル扉のキャビネット、濃色木目調キャビネット、珪岩カウンター、ベージュの壁、トラバーチンの床、上下配置の洗濯機・乾燥機) の写真
カルガリーにある高級な中くらいなコンテンポラリースタイルのおしゃれな洗濯室 (I型、シングルシンク、フラットパネル扉のキャビネット、濃色木目調キャビネット、珪岩カウンター、ベージュの壁、トラバーチンの床、上下配置の洗濯機・乾燥機) の写真
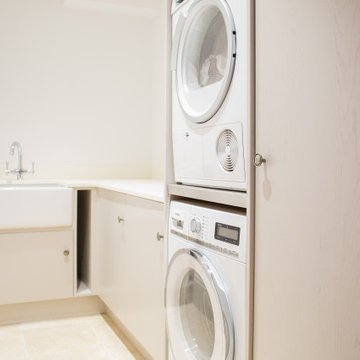
This small and highly functional utility room, keeps the laundry out of the kitchen. It features a belfast sink, plenty of counter space and storage along with a stacked tumble dryer and washing machine.
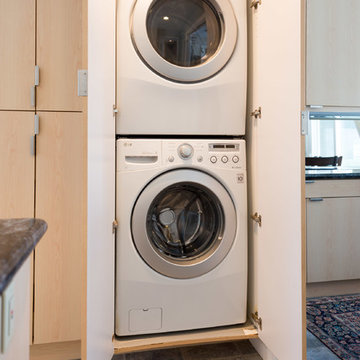
Square Foot Studios
サンディエゴにある低価格の小さなビーチスタイルのおしゃれなランドリークローゼット (フラットパネル扉のキャビネット、淡色木目調キャビネット、トラバーチンの床、上下配置の洗濯機・乾燥機) の写真
サンディエゴにある低価格の小さなビーチスタイルのおしゃれなランドリークローゼット (フラットパネル扉のキャビネット、淡色木目調キャビネット、トラバーチンの床、上下配置の洗濯機・乾燥機) の写真
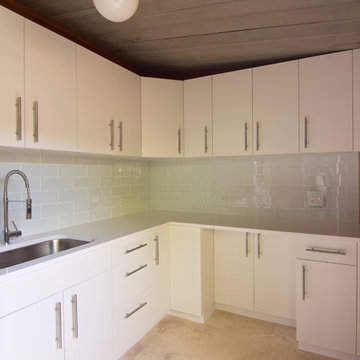
photos by Kyle Chesser, Hands On Studio
サンフランシスコにあるお手頃価格の小さなミッドセンチュリースタイルのおしゃれな家事室 (L型、アンダーカウンターシンク、フラットパネル扉のキャビネット、白いキャビネット、クオーツストーンカウンター、白い壁、トラバーチンの床、上下配置の洗濯機・乾燥機) の写真
サンフランシスコにあるお手頃価格の小さなミッドセンチュリースタイルのおしゃれな家事室 (L型、アンダーカウンターシンク、フラットパネル扉のキャビネット、白いキャビネット、クオーツストーンカウンター、白い壁、トラバーチンの床、上下配置の洗濯機・乾燥機) の写真
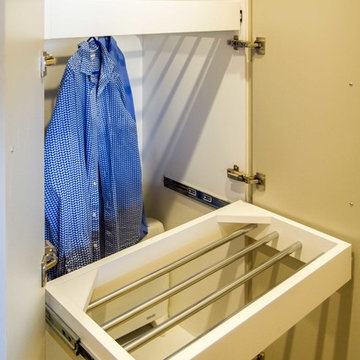
Designer: Peter Schelfhout; Photography by Yvonne Menegol
メルボルンにある中くらいなコンテンポラリースタイルのおしゃれな洗濯室 (ドロップインシンク、フラットパネル扉のキャビネット、クオーツストーンカウンター、トラバーチンの床、上下配置の洗濯機・乾燥機) の写真
メルボルンにある中くらいなコンテンポラリースタイルのおしゃれな洗濯室 (ドロップインシンク、フラットパネル扉のキャビネット、クオーツストーンカウンター、トラバーチンの床、上下配置の洗濯機・乾燥機) の写真

This stunning home is a combination of the best of traditional styling with clean and modern design, creating a look that will be as fresh tomorrow as it is today. Traditional white painted cabinetry in the kitchen, combined with the slab backsplash, a simpler door style and crown moldings with straight lines add a sleek, non-fussy style. An architectural hood with polished brass accents and stainless steel appliances dress up this painted kitchen for upscale, contemporary appeal. The kitchen islands offers a notable color contrast with their rich, dark, gray finish.
The stunning bar area is the entertaining hub of the home. The second bar allows the homeowners an area for their guests to hang out and keeps them out of the main work zone.
The family room used to be shut off from the kitchen. Opening up the wall between the two rooms allows for the function of modern living. The room was full of built ins that were removed to give the clean esthetic the homeowners wanted. It was a joy to redesign the fireplace to give it the contemporary feel they longed for.
Their used to be a large angled wall in the kitchen (the wall the double oven and refrigerator are on) by straightening that out, the homeowners gained better function in the kitchen as well as allowing for the first floor laundry to now double as a much needed mudroom room as well.
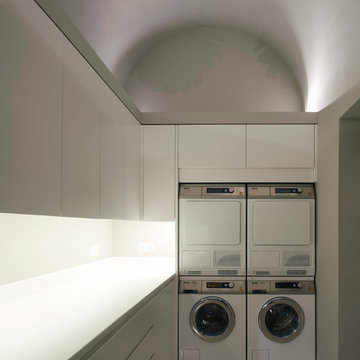
Benedict Dale
ロンドンにあるラグジュアリーな巨大なコンテンポラリースタイルのおしゃれな家事室 (L型、フラットパネル扉のキャビネット、白いキャビネット、白い壁、トラバーチンの床、上下配置の洗濯機・乾燥機) の写真
ロンドンにあるラグジュアリーな巨大なコンテンポラリースタイルのおしゃれな家事室 (L型、フラットパネル扉のキャビネット、白いキャビネット、白い壁、トラバーチンの床、上下配置の洗濯機・乾燥機) の写真
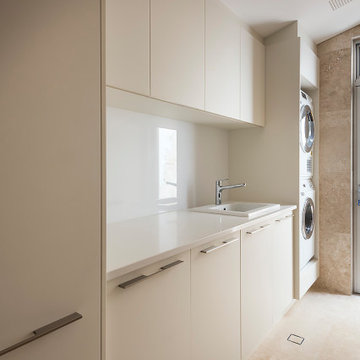
パースにある低価格の中くらいなモダンスタイルのおしゃれな洗濯室 (ll型、スロップシンク、フラットパネル扉のキャビネット、ベージュのキャビネット、クオーツストーンカウンター、白いキッチンパネル、クオーツストーンのキッチンパネル、ベージュの壁、トラバーチンの床、上下配置の洗濯機・乾燥機、ベージュの床、白いキッチンカウンター、三角天井) の写真
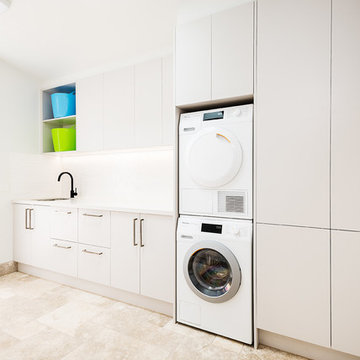
LTKI's Managing Director Rex Hirst designed all of the interior cabinetry for this full home renovation project on the Mornington Peninsula which included a kitchen, bar, laundry, ensuite, powder room, main bathroom, master walk-in-robe and bedroom wardrobes. The structural build was completed by the talented Dean Wilson of DWC constructions. The homeowners wanted to achieve a high-end, luxury look to their new spaces while still retaining a relaxed and coastal aesthetic. This home is now a real sanctuary for the homeowners who are thrilled with the results of their renovation.
Photography By: Tim Turner
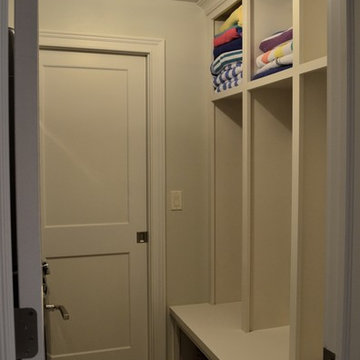
Nicole Casper
他の地域にあるビーチスタイルのおしゃれな家事室 (ll型、白いキャビネット、グレーの壁、上下配置の洗濯機・乾燥機、フラットパネル扉のキャビネット、トラバーチンの床) の写真
他の地域にあるビーチスタイルのおしゃれな家事室 (ll型、白いキャビネット、グレーの壁、上下配置の洗濯機・乾燥機、フラットパネル扉のキャビネット、トラバーチンの床) の写真
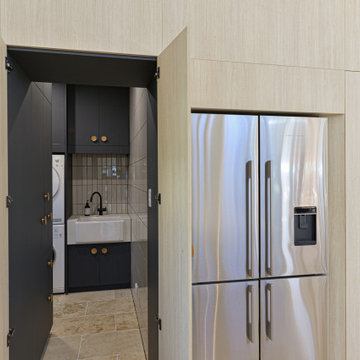
concealed laundry accessed via kitchen
サンシャインコーストにある高級な小さなビーチスタイルのおしゃれな洗濯室 (L型、エプロンフロントシンク、フラットパネル扉のキャビネット、黒いキャビネット、クオーツストーンカウンター、白いキッチンパネル、セラミックタイルのキッチンパネル、白い壁、トラバーチンの床、上下配置の洗濯機・乾燥機、白いキッチンカウンター) の写真
サンシャインコーストにある高級な小さなビーチスタイルのおしゃれな洗濯室 (L型、エプロンフロントシンク、フラットパネル扉のキャビネット、黒いキャビネット、クオーツストーンカウンター、白いキッチンパネル、セラミックタイルのキッチンパネル、白い壁、トラバーチンの床、上下配置の洗濯機・乾燥機、白いキッチンカウンター) の写真
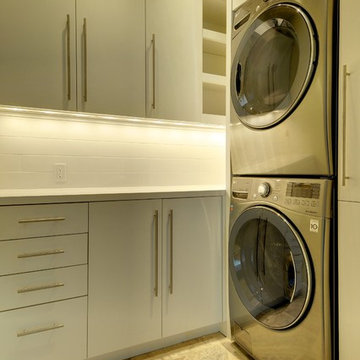
Yankee Barn Homes - The second level laundry room, conveniently located on the second floor, does not use much square footage but gets hug "bang for the buck" with smartly designed storage.
ランドリールーム (フラットパネル扉のキャビネット、トラバーチンの床、上下配置の洗濯機・乾燥機) の写真
1