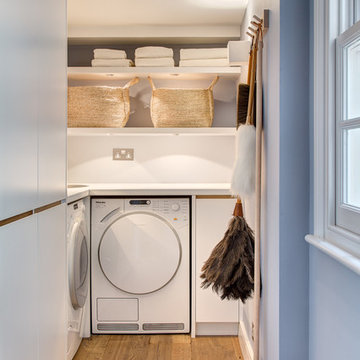ランドリールーム (フラットパネル扉のキャビネット、大理石の床、無垢フローリング) の写真
絞り込み:
資材コスト
並び替え:今日の人気順
写真 1〜20 枚目(全 559 枚)
1/4

Designed by: Soda Pop Design inc
Photography by: Stephani Buchman Photography
Construction by: Soda Pop Construction co.
トロントにあるコンテンポラリースタイルのおしゃれな洗濯室 (I型、フラットパネル扉のキャビネット、白いキャビネット、白い壁、無垢フローリング、左右配置の洗濯機・乾燥機、茶色い床、白いキッチンカウンター) の写真
トロントにあるコンテンポラリースタイルのおしゃれな洗濯室 (I型、フラットパネル扉のキャビネット、白いキャビネット、白い壁、無垢フローリング、左右配置の洗濯機・乾燥機、茶色い床、白いキッチンカウンター) の写真

Matt Harrer
セントルイスにある中くらいなトラディショナルスタイルのおしゃれな家事室 (ll型、アンダーカウンターシンク、フラットパネル扉のキャビネット、白いキャビネット、珪岩カウンター、グレーの壁、無垢フローリング、左右配置の洗濯機・乾燥機、茶色い床、グレーのキッチンカウンター) の写真
セントルイスにある中くらいなトラディショナルスタイルのおしゃれな家事室 (ll型、アンダーカウンターシンク、フラットパネル扉のキャビネット、白いキャビネット、珪岩カウンター、グレーの壁、無垢フローリング、左右配置の洗濯機・乾燥機、茶色い床、グレーのキッチンカウンター) の写真

Custom Laundry Room area with space for folding, sorting and hanging. Cabinets are shown in Driftwood with Arctic White Forterra work surfaces. Call for a Free Consultation at 610-358-3171.

For all inquiries regarding cabinetry please call us at 604 795 3522 or email us at contactus@oldworldkitchens.com.
Unfortunately we are unable to provide information regarding content unrelated to our cabinetry.
Photography: Bob Young (bobyoungphoto.com)
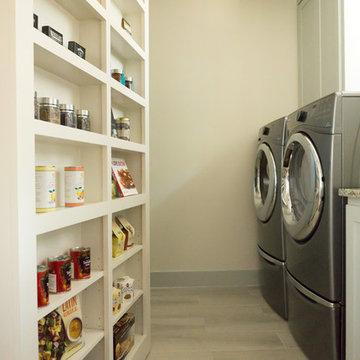
Tucked behind the pantry shelves, the laundry room can be hidden behind this secret wall when entertaining.
Built by Jenkins Custom Homes.
オースティンにある高級な中くらいなモダンスタイルのおしゃれな洗濯室 (I型、フラットパネル扉のキャビネット、白いキャビネット、御影石カウンター、白い壁、無垢フローリング、左右配置の洗濯機・乾燥機) の写真
オースティンにある高級な中くらいなモダンスタイルのおしゃれな洗濯室 (I型、フラットパネル扉のキャビネット、白いキャビネット、御影石カウンター、白い壁、無垢フローリング、左右配置の洗濯機・乾燥機) の写真

ボルチモアにある中くらいなトランジショナルスタイルのおしゃれな家事室 (アンダーカウンターシンク、フラットパネル扉のキャビネット、白いキャビネット、木材カウンター、青い壁、無垢フローリング、左右配置の洗濯機・乾燥機、茶色い床、茶色いキッチンカウンター) の写真

グランドラピッズにある広いトランジショナルスタイルのおしゃれな家事室 (I型、フラットパネル扉のキャビネット、グレーの壁、無垢フローリング、左右配置の洗濯機・乾燥機、茶色い床、グレーのキャビネット、ドロップインシンク) の写真
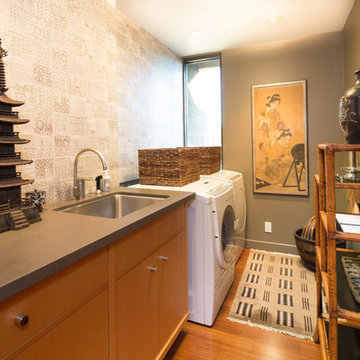
Erika Bierman Photography
ロサンゼルスにあるアジアンスタイルのおしゃれな洗濯室 (ll型、アンダーカウンターシンク、フラットパネル扉のキャビネット、中間色木目調キャビネット、グレーの壁、無垢フローリング、左右配置の洗濯機・乾燥機) の写真
ロサンゼルスにあるアジアンスタイルのおしゃれな洗濯室 (ll型、アンダーカウンターシンク、フラットパネル扉のキャビネット、中間色木目調キャビネット、グレーの壁、無垢フローリング、左右配置の洗濯機・乾燥機) の写真
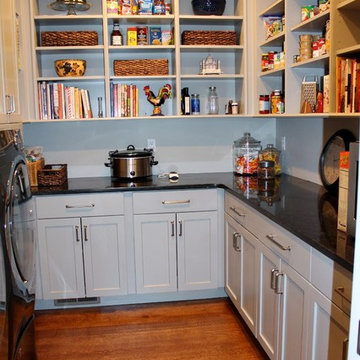
All About Interiors
ニューヨークにあるお手頃価格の中くらいなトラディショナルスタイルのおしゃれな家事室 (ll型、フラットパネル扉のキャビネット、グレーのキャビネット、クオーツストーンカウンター、グレーの壁、無垢フローリング、左右配置の洗濯機・乾燥機、茶色い床) の写真
ニューヨークにあるお手頃価格の中くらいなトラディショナルスタイルのおしゃれな家事室 (ll型、フラットパネル扉のキャビネット、グレーのキャビネット、クオーツストーンカウンター、グレーの壁、無垢フローリング、左右配置の洗濯機・乾燥機、茶色い床) の写真
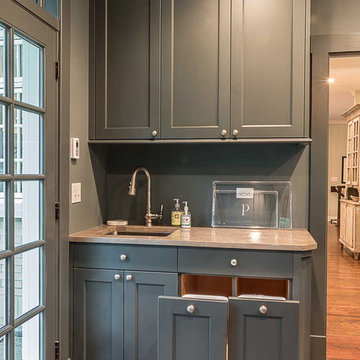
pull out trash and recycling in Laundry Room
シカゴにある高級な広い北欧スタイルのおしゃれな家事室 (アンダーカウンターシンク、フラットパネル扉のキャビネット、グレーのキャビネット、クオーツストーンカウンター、グレーの壁、無垢フローリング、左右配置の洗濯機・乾燥機) の写真
シカゴにある高級な広い北欧スタイルのおしゃれな家事室 (アンダーカウンターシンク、フラットパネル扉のキャビネット、グレーのキャビネット、クオーツストーンカウンター、グレーの壁、無垢フローリング、左右配置の洗濯機・乾燥機) の写真

ボストンにあるお手頃価格の小さなトラディショナルスタイルのおしゃれな家事室 (ll型、アンダーカウンターシンク、フラットパネル扉のキャビネット、白いキャビネット、ステンレスカウンター、オレンジの壁、無垢フローリング、左右配置の洗濯機・乾燥機、茶色い床、マルチカラーのキッチンカウンター) の写真
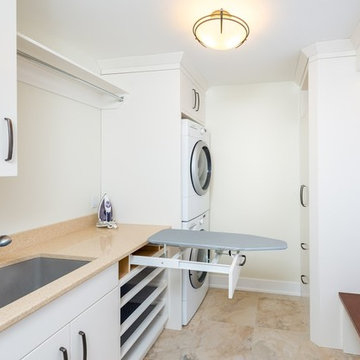
Blake Photograpghy
トロントにある小さなトランジショナルスタイルのおしゃれな洗濯室 (I型、アンダーカウンターシンク、フラットパネル扉のキャビネット、白いキャビネット、クオーツストーンカウンター、白い壁、大理石の床、上下配置の洗濯機・乾燥機) の写真
トロントにある小さなトランジショナルスタイルのおしゃれな洗濯室 (I型、アンダーカウンターシンク、フラットパネル扉のキャビネット、白いキャビネット、クオーツストーンカウンター、白い壁、大理石の床、上下配置の洗濯機・乾燥機) の写真
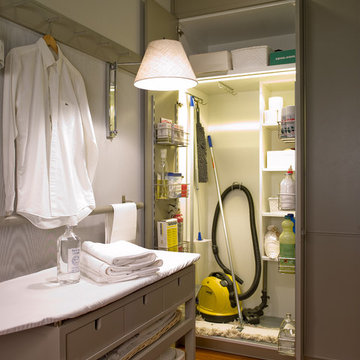
バルセロナにあるお手頃価格の小さなトラディショナルスタイルのおしゃれな洗濯室 (フラットパネル扉のキャビネット、ベージュの壁、無垢フローリング、I型、グレーのキャビネット) の写真

Built by Neverstop Group + Photograph by Caitlin Mills +
Styling by Natalie James
メルボルンにあるお手頃価格の小さなコンテンポラリースタイルのおしゃれな洗濯室 (ll型、シングルシンク、フラットパネル扉のキャビネット、白いキャビネット、木材カウンター、白い壁、無垢フローリング、左右配置の洗濯機・乾燥機、茶色い床、茶色いキッチンカウンター) の写真
メルボルンにあるお手頃価格の小さなコンテンポラリースタイルのおしゃれな洗濯室 (ll型、シングルシンク、フラットパネル扉のキャビネット、白いキャビネット、木材カウンター、白い壁、無垢フローリング、左右配置の洗濯機・乾燥機、茶色い床、茶色いキッチンカウンター) の写真

Fully integrated Signature Estate featuring Creston controls and Crestron panelized lighting, and Crestron motorized shades and draperies, whole-house audio and video, HVAC, voice and video communication atboth both the front door and gate. Modern, warm, and clean-line design, with total custom details and finishes. The front includes a serene and impressive atrium foyer with two-story floor to ceiling glass walls and multi-level fire/water fountains on either side of the grand bronze aluminum pivot entry door. Elegant extra-large 47'' imported white porcelain tile runs seamlessly to the rear exterior pool deck, and a dark stained oak wood is found on the stairway treads and second floor. The great room has an incredible Neolith onyx wall and see-through linear gas fireplace and is appointed perfectly for views of the zero edge pool and waterway. The center spine stainless steel staircase has a smoked glass railing and wood handrail.

デトロイトにある小さなトランジショナルスタイルのおしゃれな洗濯室 (I型、フラットパネル扉のキャビネット、グレーのキャビネット、木材カウンター、グレーの壁、大理石の床、上下配置の洗濯機・乾燥機、白い床、グレーのキッチンカウンター) の写真

Critical to the organization of any home, a spacious mudroom and laundry overlooking the pool deck. Tom Grimes Photography
他の地域にあるラグジュアリーな広いコンテンポラリースタイルのおしゃれな家事室 (L型、アンダーカウンターシンク、フラットパネル扉のキャビネット、白いキャビネット、クオーツストーンカウンター、白い壁、大理石の床、左右配置の洗濯機・乾燥機、白い床) の写真
他の地域にあるラグジュアリーな広いコンテンポラリースタイルのおしゃれな家事室 (L型、アンダーカウンターシンク、フラットパネル扉のキャビネット、白いキャビネット、クオーツストーンカウンター、白い壁、大理石の床、左右配置の洗濯機・乾燥機、白い床) の写真

This laundry room is sleek, functional and FUN! We used Sherwin Williams "Sea Salt" for the cabinet paint color and a
ワシントンD.C.にある高級な中くらいなコンテンポラリースタイルのおしゃれな洗濯室 (L型、アンダーカウンターシンク、フラットパネル扉のキャビネット、緑のキャビネット、クオーツストーンカウンター、緑の壁、無垢フローリング、洗濯乾燥機、白いキッチンカウンター) の写真
ワシントンD.C.にある高級な中くらいなコンテンポラリースタイルのおしゃれな洗濯室 (L型、アンダーカウンターシンク、フラットパネル扉のキャビネット、緑のキャビネット、クオーツストーンカウンター、緑の壁、無垢フローリング、洗濯乾燥機、白いキッチンカウンター) の写真

We took all this in stride, and configured the washer and dryer, with a little fancy detailing to fit them into the tight space. We were able to provide access to the rear of the units for installation and venting while still enclosing them for a seamless integration into the room. Next to the “laundry room” we put the closet. The wardrobe is deep enough to accommodate hanging clothes, with room for adjustable shelves for folded items. Additional shelves were installed to the left of the wardrobe, making efficient use of the space between the window and the wardrobe, while allowing maximum light into the room. On the far right, tucked under the spiral staircase, we put the “mudroom.” Here the homeowner can store dog treats and leashes, hats and umbrellas, sunscreen and sunglasses, in handy pull-out bins.
ランドリールーム (フラットパネル扉のキャビネット、大理石の床、無垢フローリング) の写真
1
