ランドリールーム (フラットパネル扉のキャビネット、濃色無垢フローリング、リノリウムの床) の写真
絞り込み:
資材コスト
並び替え:今日の人気順
写真 1〜20 枚目(全 264 枚)
1/4

Laundry room counter steps up over the wash and dryer with quartz countertop, oak cabinets, finger pulls and a cold-rolled steel back wall with open shelf.
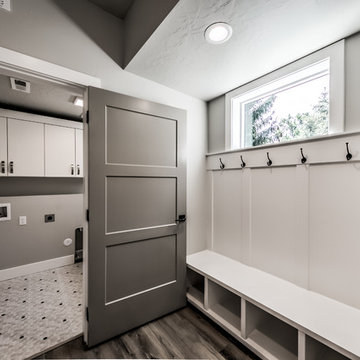
ボイシにある中くらいなトランジショナルスタイルのおしゃれな洗濯室 (I型、フラットパネル扉のキャビネット、白いキャビネット、グレーの壁、濃色無垢フローリング、茶色い床、グレーのキッチンカウンター) の写真

Picture Perfect House
シカゴにある広いトランジショナルスタイルのおしゃれな家事室 (ll型、フラットパネル扉のキャビネット、白いキャビネット、グレーの壁、濃色無垢フローリング、茶色い床) の写真
シカゴにある広いトランジショナルスタイルのおしゃれな家事室 (ll型、フラットパネル扉のキャビネット、白いキャビネット、グレーの壁、濃色無垢フローリング、茶色い床) の写真

ミネアポリスにある高級な中くらいなコンテンポラリースタイルのおしゃれな洗濯室 (ll型、アンダーカウンターシンク、フラットパネル扉のキャビネット、中間色木目調キャビネット、珪岩カウンター、リノリウムの床、上下配置の洗濯機・乾燥機) の写真

カルガリーにある中くらいなインダストリアルスタイルのおしゃれな洗濯室 (I型、スロップシンク、フラットパネル扉のキャビネット、白いキャビネット、白い壁、濃色無垢フローリング、左右配置の洗濯機・乾燥機) の写真

Barnett Design Build utilized space from small existing closets to create room for a second floor laundry area in the upper stair hall, which can be concealed by a sliding barn door when not in use. The door adds interest and contemporary style in what might otherwise be a long, unadorned wall. Construction by MACSContracting of Bloomfield, NJ. Smart home technology by Total Home. Photo by Greg Martz.
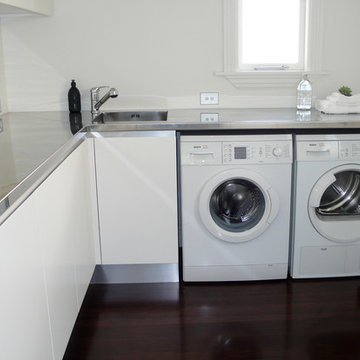
A generous laundry utility room with stainless steel benches and under bench appliances.
オークランドにあるコンテンポラリースタイルのおしゃれなランドリールーム (L型、一体型シンク、フラットパネル扉のキャビネット、白いキャビネット、ステンレスカウンター、白い壁、濃色無垢フローリング、左右配置の洗濯機・乾燥機) の写真
オークランドにあるコンテンポラリースタイルのおしゃれなランドリールーム (L型、一体型シンク、フラットパネル扉のキャビネット、白いキャビネット、ステンレスカウンター、白い壁、濃色無垢フローリング、左右配置の洗濯機・乾燥機) の写真
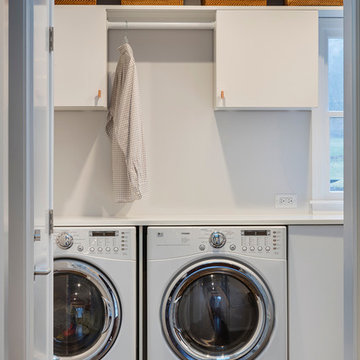
Photos by Bob Greenspan Photography
カンザスシティにある高級な小さなコンテンポラリースタイルのおしゃれな家事室 (白いキャビネット、濃色無垢フローリング、I型、フラットパネル扉のキャビネット、人工大理石カウンター、白い壁、左右配置の洗濯機・乾燥機) の写真
カンザスシティにある高級な小さなコンテンポラリースタイルのおしゃれな家事室 (白いキャビネット、濃色無垢フローリング、I型、フラットパネル扉のキャビネット、人工大理石カウンター、白い壁、左右配置の洗濯機・乾燥機) の写真

We took a main level laundry room off the garage and moved it directly above the existing laundry more conveniently located near the 2nd floor bedrooms. The laundry was tucked into the unfinished attic space. Custom Made Cabinetry with laundry basket cubbies help to keep this busy family organized.

Marmoleum flooring and a fun orange counter add a pop of color to this well-designed laundry room. Design and construction by Meadowlark Design + Build in Ann Arbor, Michigan. Professional photography by Sean Carter.
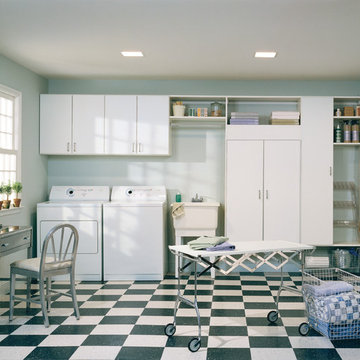
Blending clean lines, ample storage and a simple work space, this functional room provides efficient organization.
ナッシュビルにある広いコンテンポラリースタイルのおしゃれな洗濯室 (I型、スロップシンク、フラットパネル扉のキャビネット、白いキャビネット、青い壁、リノリウムの床、左右配置の洗濯機・乾燥機) の写真
ナッシュビルにある広いコンテンポラリースタイルのおしゃれな洗濯室 (I型、スロップシンク、フラットパネル扉のキャビネット、白いキャビネット、青い壁、リノリウムの床、左右配置の洗濯機・乾燥機) の写真

Douglas Johnson Photography
サンフランシスコにある広いモダンスタイルのおしゃれな洗濯室 (I型、アンダーカウンターシンク、フラットパネル扉のキャビネット、ヴィンテージ仕上げキャビネット、クオーツストーンカウンター、グレーの壁、濃色無垢フローリング、上下配置の洗濯機・乾燥機、白いキッチンカウンター) の写真
サンフランシスコにある広いモダンスタイルのおしゃれな洗濯室 (I型、アンダーカウンターシンク、フラットパネル扉のキャビネット、ヴィンテージ仕上げキャビネット、クオーツストーンカウンター、グレーの壁、濃色無垢フローリング、上下配置の洗濯機・乾燥機、白いキッチンカウンター) の写真

Our clients wanted a full redo of their laundry room/mud room in nature colors. We were instantly inspired by this gorgeous olive green paint (Farrow and Ball Bancha) and the color took center stage in this inspired design. The Moroccan carpet brings the warmth and anchors the space and the white marble brings in the contemporary integrity.
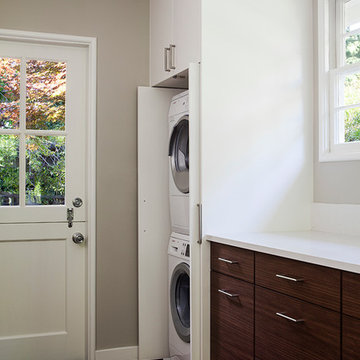
Photo by Michele Lee Willson
サンフランシスコにあるお手頃価格の小さなコンテンポラリースタイルのおしゃれなランドリークローゼット (I型、フラットパネル扉のキャビネット、白いキャビネット、グレーの壁、濃色無垢フローリング、上下配置の洗濯機・乾燥機) の写真
サンフランシスコにあるお手頃価格の小さなコンテンポラリースタイルのおしゃれなランドリークローゼット (I型、フラットパネル扉のキャビネット、白いキャビネット、グレーの壁、濃色無垢フローリング、上下配置の洗濯機・乾燥機) の写真

ミネアポリスにあるコンテンポラリースタイルのおしゃれな洗濯室 (シングルシンク、フラットパネル扉のキャビネット、白いキャビネット、マルチカラーのキッチンパネル、白い壁、濃色無垢フローリング、上下配置の洗濯機・乾燥機、白いキッチンカウンター) の写真

サンフランシスコにある小さなトラディショナルスタイルのおしゃれなランドリークローゼット (I型、白いキャビネット、御影石カウンター、左右配置の洗濯機・乾燥機、フラットパネル扉のキャビネット、ベージュの壁、濃色無垢フローリング、茶色い床) の写真

Bespoke Laundry Cupboard
グロスタシャーにある高級な小さなコンテンポラリースタイルのおしゃれな家事室 (I型、フラットパネル扉のキャビネット、グレーのキャビネット、木材カウンター、白い壁、濃色無垢フローリング、目隠し付き洗濯機・乾燥機、茶色い床、茶色いキッチンカウンター) の写真
グロスタシャーにある高級な小さなコンテンポラリースタイルのおしゃれな家事室 (I型、フラットパネル扉のキャビネット、グレーのキャビネット、木材カウンター、白い壁、濃色無垢フローリング、目隠し付き洗濯機・乾燥機、茶色い床、茶色いキッチンカウンター) の写真

Picture Perfect House
シカゴにある広いトランジショナルスタイルのおしゃれな家事室 (ll型、ドロップインシンク、フラットパネル扉のキャビネット、白いキャビネット、クオーツストーンカウンター、グレーの壁、濃色無垢フローリング、左右配置の洗濯機・乾燥機、茶色い床、グレーのキッチンカウンター) の写真
シカゴにある広いトランジショナルスタイルのおしゃれな家事室 (ll型、ドロップインシンク、フラットパネル扉のキャビネット、白いキャビネット、クオーツストーンカウンター、グレーの壁、濃色無垢フローリング、左右配置の洗濯機・乾燥機、茶色い床、グレーのキッチンカウンター) の写真

Laundry room in rustic textured melamine for 2015 ASID Showcase Home
Interior Deisgn by Renae Keller Interior Design, ASID
ミネアポリスにあるラグジュアリーな中くらいなビーチスタイルのおしゃれな洗濯室 (ll型、アンダーカウンターシンク、フラットパネル扉のキャビネット、大理石カウンター、青い壁、リノリウムの床、上下配置の洗濯機・乾燥機、中間色木目調キャビネット) の写真
ミネアポリスにあるラグジュアリーな中くらいなビーチスタイルのおしゃれな洗濯室 (ll型、アンダーカウンターシンク、フラットパネル扉のキャビネット、大理石カウンター、青い壁、リノリウムの床、上下配置の洗濯機・乾燥機、中間色木目調キャビネット) の写真

A love of color and cats was the inspiration for this custom closet to accommodate a litter box. Flooring is Marmoleum which is very resilient. This remodel and addition was designed and built by Meadowlark Design+Build in Ann Arbor, Michigan. Photo credits Sean Carter
ランドリールーム (フラットパネル扉のキャビネット、濃色無垢フローリング、リノリウムの床) の写真
1