ランドリールーム (フラットパネル扉のキャビネット、ラミネートカウンター、ステンレスカウンター、亜鉛製カウンター) の写真
絞り込み:
資材コスト
並び替え:今日の人気順
写真 1〜20 枚目(全 1,260 枚)
1/5
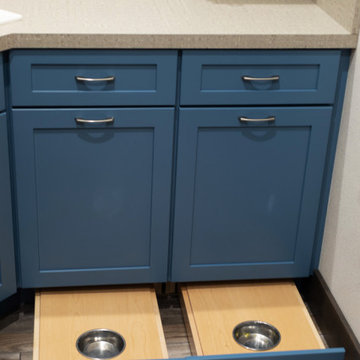
Fun, blue laundry cabinets with laminate countertops.
他の地域にある小さなトランジショナルスタイルのおしゃれな洗濯室 (L型、ドロップインシンク、フラットパネル扉のキャビネット、青いキャビネット、ラミネートカウンター、ベージュの壁、無垢フローリング、左右配置の洗濯機・乾燥機、ベージュのキッチンカウンター) の写真
他の地域にある小さなトランジショナルスタイルのおしゃれな洗濯室 (L型、ドロップインシンク、フラットパネル扉のキャビネット、青いキャビネット、ラミネートカウンター、ベージュの壁、無垢フローリング、左右配置の洗濯機・乾燥機、ベージュのキッチンカウンター) の写真
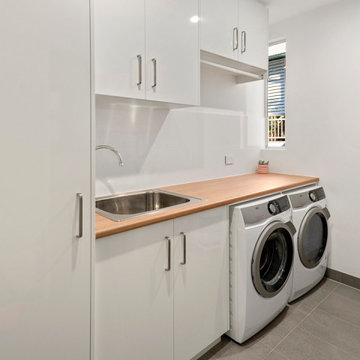
ブリスベンにあるお手頃価格の小さなモダンスタイルのおしゃれな洗濯室 (I型、シングルシンク、フラットパネル扉のキャビネット、白いキャビネット、ラミネートカウンター、白い壁、磁器タイルの床、左右配置の洗濯機・乾燥機、グレーの床、茶色いキッチンカウンター) の写真

ヒューストンにある高級な中くらいなモダンスタイルのおしゃれな家事室 (ll型、ドロップインシンク、フラットパネル扉のキャビネット、白いキャビネット、白い壁、コンクリートの床、上下配置の洗濯機・乾燥機、ベージュの床、ラミネートカウンター) の写真

オークランドにあるお手頃価格の中くらいなビーチスタイルのおしゃれな洗濯室 (I型、ドロップインシンク、フラットパネル扉のキャビネット、青いキャビネット、ラミネートカウンター、ピンクのキッチンパネル、磁器タイルのキッチンパネル、白い壁、磁器タイルの床、左右配置の洗濯機・乾燥機、グレーの床、茶色いキッチンカウンター) の写真

トロントにある高級な中くらいなビーチスタイルのおしゃれな洗濯室 (I型、スロップシンク、フラットパネル扉のキャビネット、中間色木目調キャビネット、ステンレスカウンター、青いキッチンパネル、セラミックタイルのキッチンパネル、淡色無垢フローリング、上下配置の洗濯機・乾燥機) の写真

トロントにある高級な中くらいな北欧スタイルのおしゃれな洗濯室 (L型、ドロップインシンク、フラットパネル扉のキャビネット、黒いキャビネット、ラミネートカウンター、白い壁、セラミックタイルの床、左右配置の洗濯機・乾燥機、黒い床、黒いキッチンカウンター) の写真
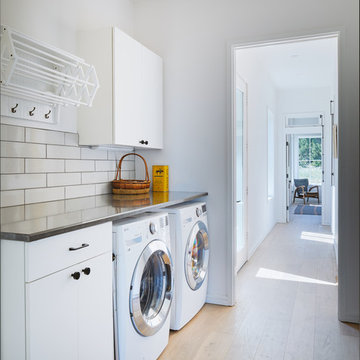
オースティンにある北欧スタイルのおしゃれな洗濯室 (I型、フラットパネル扉のキャビネット、白いキャビネット、ステンレスカウンター、白い壁、淡色無垢フローリング、左右配置の洗濯機・乾燥機、ベージュの床、グレーのキッチンカウンター) の写真
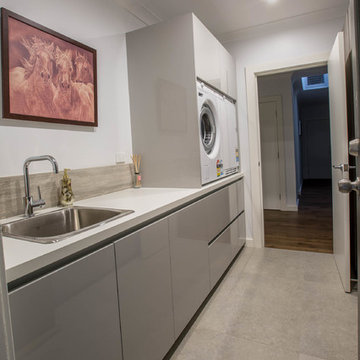
Photographer: Mateuz Jurek / Contact: 0424 818 9944
シドニーにある中くらいなモダンスタイルのおしゃれな洗濯室 (ll型、ドロップインシンク、フラットパネル扉のキャビネット、グレーのキャビネット、ラミネートカウンター、白い壁、磁器タイルの床、左右配置の洗濯機・乾燥機、グレーの床) の写真
シドニーにある中くらいなモダンスタイルのおしゃれな洗濯室 (ll型、ドロップインシンク、フラットパネル扉のキャビネット、グレーのキャビネット、ラミネートカウンター、白い壁、磁器タイルの床、左右配置の洗濯機・乾燥機、グレーの床) の写真
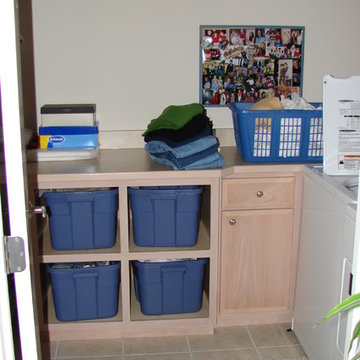
クリーブランドにある低価格の小さなトラディショナルスタイルのおしゃれな洗濯室 (L型、フラットパネル扉のキャビネット、淡色木目調キャビネット、ラミネートカウンター、ベージュの壁、左右配置の洗濯機・乾燥機、セラミックタイルの床) の写真

Located high on a hill overlooking Brisbane city, the View House is a ambitious and bold extension to a pre-war cottage. Barely visible from the street, the extension captures the spectacular view from all three levels and in parts, from the cottage itself. The cottage has been meticulously restored, maintaining the period features whilst providing a hint of the contemporary behind.
Photographer: Kate Mathieson Photography

The pop of color really brightens up this small laundry space!
ヒューストンにある高級な小さなコンテンポラリースタイルのおしゃれな洗濯室 (I型、フラットパネル扉のキャビネット、ラミネートカウンター、マルチカラーの壁、上下配置の洗濯機・乾燥機、青いキャビネット) の写真
ヒューストンにある高級な小さなコンテンポラリースタイルのおしゃれな洗濯室 (I型、フラットパネル扉のキャビネット、ラミネートカウンター、マルチカラーの壁、上下配置の洗濯機・乾燥機、青いキャビネット) の写真
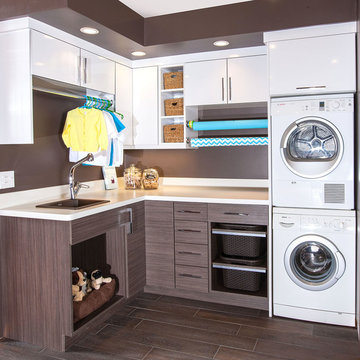
We wanted to showcase a fun multi-purpose room, combining a laundry room, pet supplies/bed and wrapping paper center.
Using Current frame-less cabinets, we show as much of the product as possible in a small space:
Lazy susan
Stack of 4 drawers (each drawer being a different box and glide offered in the line)
Pull out ironing board
Stacked washer and dryer
Clothes rod for both hanging clothes and wrapping paper
Open shelves
Square corner wall
Pull out hamper baskets
Pet bed
Tip up door
Open shelves with pull out hampers
We also wanted to combine cabinet materials with high gloss white laminate upper cabinets and Spokane lower cabinets. Keeping a budget in mind, plastic laminate counter tops with white wood-grain imprint and a top-mounted sink were used.
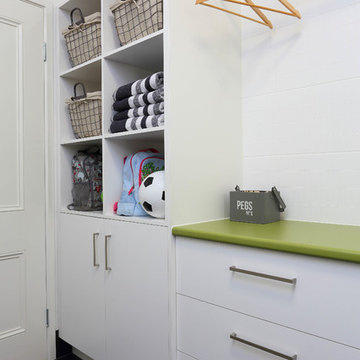
ブリスベンにある低価格の中くらいなモダンスタイルのおしゃれな洗濯室 (L型、フラットパネル扉のキャビネット、白いキャビネット、ラミネートカウンター、白い壁、セラミックタイルの床、左右配置の洗濯機・乾燥機) の写真

Photo by Seth Hannula
ミネアポリスにある広いトランジショナルスタイルのおしゃれな洗濯室 (I型、ドロップインシンク、フラットパネル扉のキャビネット、白いキャビネット、ラミネートカウンター、ピンクの壁、左右配置の洗濯機・乾燥機、マルチカラーの床、コンクリートの床、白いキッチンカウンター) の写真
ミネアポリスにある広いトランジショナルスタイルのおしゃれな洗濯室 (I型、ドロップインシンク、フラットパネル扉のキャビネット、白いキャビネット、ラミネートカウンター、ピンクの壁、左右配置の洗濯機・乾燥機、マルチカラーの床、コンクリートの床、白いキッチンカウンター) の写真

foto di Denis Zaghi - progetto pbda - piccola bottega di architettura
ボローニャにある中くらいなコンテンポラリースタイルのおしゃれな家事室 (I型、ドロップインシンク、フラットパネル扉のキャビネット、白いキャビネット、ラミネートカウンター、白い壁、磁器タイルの床、左右配置の洗濯機・乾燥機、グレーの床、グレーのキッチンカウンター) の写真
ボローニャにある中くらいなコンテンポラリースタイルのおしゃれな家事室 (I型、ドロップインシンク、フラットパネル扉のキャビネット、白いキャビネット、ラミネートカウンター、白い壁、磁器タイルの床、左右配置の洗濯機・乾燥機、グレーの床、グレーのキッチンカウンター) の写真
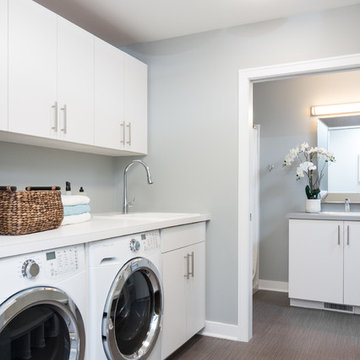
Modern, clean laudnry room and bathroom. White cabinets, white counter, and white washer and dryer. Vinyl gray tile floor.
デトロイトにある中くらいなコンテンポラリースタイルのおしゃれな家事室 (ll型、ドロップインシンク、フラットパネル扉のキャビネット、白いキャビネット、ラミネートカウンター、グレーの壁、左右配置の洗濯機・乾燥機、グレーの床、磁器タイルの床、白いキッチンカウンター) の写真
デトロイトにある中くらいなコンテンポラリースタイルのおしゃれな家事室 (ll型、ドロップインシンク、フラットパネル扉のキャビネット、白いキャビネット、ラミネートカウンター、グレーの壁、左右配置の洗濯機・乾燥機、グレーの床、磁器タイルの床、白いキッチンカウンター) の写真
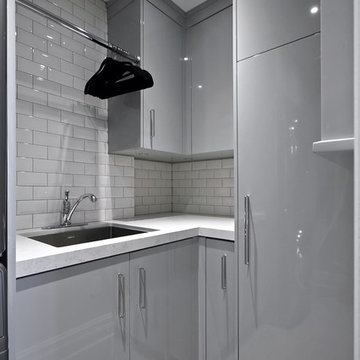
トロントにあるお手頃価格の中くらいなコンテンポラリースタイルのおしゃれな洗濯室 (L型、アンダーカウンターシンク、フラットパネル扉のキャビネット、グレーのキャビネット、ラミネートカウンター、グレーの壁、磁器タイルの床、グレーの床) の写真
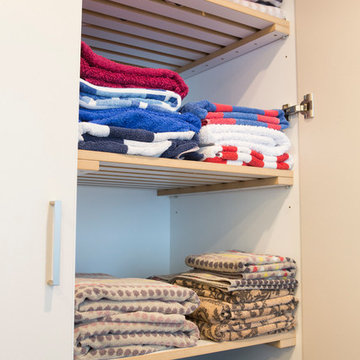
Linen cupboard in Laundry, with slatted timber shelves and low watt cupboard heater.
Photography by Fiona Tomlinson.
オークランドにある広いおしゃれな家事室 (コの字型、アンダーカウンターシンク、フラットパネル扉のキャビネット、ベージュのキャビネット、ラミネートカウンター、ベージュの壁、セラミックタイルの床、左右配置の洗濯機・乾燥機) の写真
オークランドにある広いおしゃれな家事室 (コの字型、アンダーカウンターシンク、フラットパネル扉のキャビネット、ベージュのキャビネット、ラミネートカウンター、ベージュの壁、セラミックタイルの床、左右配置の洗濯機・乾燥機) の写真
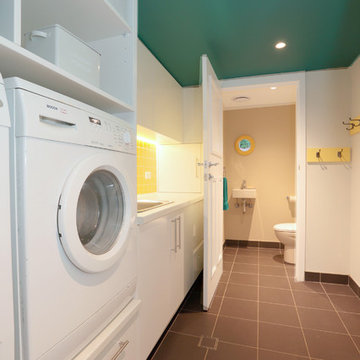
A bright laundry takes the pain from one of the boring household chores. This laundry has plenty of storage for pet car, pool items and outdoor entertaining crockery. It even has a dishwasher. The sink has been fitted with a retractable hose on the tap and is deep enough to wash the family dog. The front loader washing machine and dryer have been lifted off the floor to save bending.

The Hasserton is a sleek take on the waterfront home. This multi-level design exudes modern chic as well as the comfort of a family cottage. The sprawling main floor footprint offers homeowners areas to lounge, a spacious kitchen, a formal dining room, access to outdoor living, and a luxurious master bedroom suite. The upper level features two additional bedrooms and a loft, while the lower level is the entertainment center of the home. A curved beverage bar sits adjacent to comfortable sitting areas. A guest bedroom and exercise facility are also located on this floor.
ランドリールーム (フラットパネル扉のキャビネット、ラミネートカウンター、ステンレスカウンター、亜鉛製カウンター) の写真
1