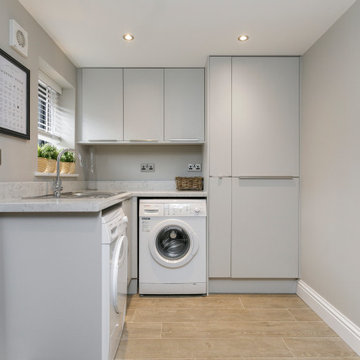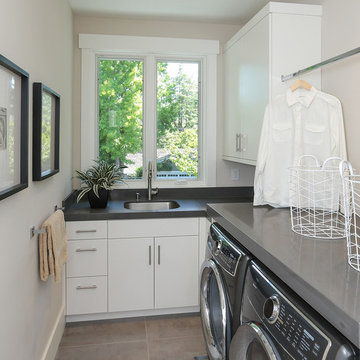ランドリールーム (フラットパネル扉のキャビネット、クオーツストーンカウンター、L型) の写真
絞り込み:
資材コスト
並び替え:今日の人気順
写真 1〜20 枚目(全 491 枚)
1/4

Lisa Petrole
サンフランシスコにある中くらいなモダンスタイルのおしゃれな家事室 (アンダーカウンターシンク、フラットパネル扉のキャビネット、淡色木目調キャビネット、クオーツストーンカウンター、グレーの壁、磁器タイルの床、左右配置の洗濯機・乾燥機、L型) の写真
サンフランシスコにある中くらいなモダンスタイルのおしゃれな家事室 (アンダーカウンターシンク、フラットパネル扉のキャビネット、淡色木目調キャビネット、クオーツストーンカウンター、グレーの壁、磁器タイルの床、左右配置の洗濯機・乾燥機、L型) の写真

For this mudroom remodel the homeowners came in to Dillman & Upton frustrated with their current, small and very tight, laundry room. They were in need of more space and functional storage and asked if I could help them out.
Once at the job site I found that adjacent to the the current laundry room was an inefficient walk in closet. After discussing their options we decided to remove the wall between the two rooms and create a full mudroom with ample storage and plenty of room to comfortably manage the laundry.
Cabinets: Dura Supreme, Crestwood series, Highland door, Maple, Shell Gray stain
Counter: Solid Surfaces Unlimited Arcadia Quartz
Hardware: Top Knobs, M271, M530 Brushed Satin Nickel
Flooring: Porcelain tile, Crossville, 6x36, Speakeasy Zoot Suit
Backsplash: Olympia, Verona Blend, Herringbone, Marble
Sink: Kohler, River falls, White
Faucet: Kohler, Gooseneck, Brushed Stainless Steel
Shoe Cubbies: White Melamine
Washer/Dryer: Electrolux

This dedicated laundry room is on the second floor and features ample counter and storage, white washer and dryer and floating shelves.
シアトルにあるラグジュアリーな広いコンテンポラリースタイルのおしゃれな洗濯室 (L型、アンダーカウンターシンク、フラットパネル扉のキャビネット、クオーツストーンカウンター、白い壁、左右配置の洗濯機・乾燥機、グレーの床、白いキッチンカウンター、中間色木目調キャビネット) の写真
シアトルにあるラグジュアリーな広いコンテンポラリースタイルのおしゃれな洗濯室 (L型、アンダーカウンターシンク、フラットパネル扉のキャビネット、クオーツストーンカウンター、白い壁、左右配置の洗濯機・乾燥機、グレーの床、白いキッチンカウンター、中間色木目調キャビネット) の写真

Custom laundry room with under-mount sink and floral wall paper.
ミネアポリスにある広いビーチスタイルのおしゃれな洗濯室 (L型、アンダーカウンターシンク、フラットパネル扉のキャビネット、青いキャビネット、クオーツストーンカウンター、グレーの壁、左右配置の洗濯機・乾燥機、白いキッチンカウンター) の写真
ミネアポリスにある広いビーチスタイルのおしゃれな洗濯室 (L型、アンダーカウンターシンク、フラットパネル扉のキャビネット、青いキャビネット、クオーツストーンカウンター、グレーの壁、左右配置の洗濯機・乾燥機、白いキッチンカウンター) の写真

A small beachside home was reconfigured to allow for a larger kitchen opening to the back yard with compact adjacent laundry. The feature tiled wall makes quite a statement with striking dark turquoise hand-made tiles. The wall conceals the small walk-in pantry we managed to fit in behind. Used for food storage and making messy afternoon snacks without cluttering the open plan kitchen/dining living room. Lots of drawers and benchspace in the actual kitchen make this kitchen a dream to work in. And enhances the whole living dining space. The laundry continues with the same materials as the kitchen so make a small but functional space connect with the kitchen.

Make the most of a small space with a wall-mounted ironing board
サンディエゴにある小さなビーチスタイルのおしゃれな洗濯室 (L型、アンダーカウンターシンク、フラットパネル扉のキャビネット、淡色木目調キャビネット、クオーツストーンカウンター、青いキッチンパネル、セメントタイルのキッチンパネル、白い壁、磁器タイルの床、上下配置の洗濯機・乾燥機、ベージュの床、白いキッチンカウンター) の写真
サンディエゴにある小さなビーチスタイルのおしゃれな洗濯室 (L型、アンダーカウンターシンク、フラットパネル扉のキャビネット、淡色木目調キャビネット、クオーツストーンカウンター、青いキッチンパネル、セメントタイルのキッチンパネル、白い壁、磁器タイルの床、上下配置の洗濯機・乾燥機、ベージュの床、白いキッチンカウンター) の写真

Heather Ryan, Interior Designer
H.Ryan Studio - Scottsdale, AZ
www.hryanstudio.com
フェニックスにある中くらいなトランジショナルスタイルのおしゃれな洗濯室 (エプロンフロントシンク、グレーのキャビネット、無垢フローリング、L型、フラットパネル扉のキャビネット、クオーツストーンカウンター、グレーのキッチンパネル、サブウェイタイルのキッチンパネル、グレーの壁、洗濯乾燥機、茶色い床、白いキッチンカウンター) の写真
フェニックスにある中くらいなトランジショナルスタイルのおしゃれな洗濯室 (エプロンフロントシンク、グレーのキャビネット、無垢フローリング、L型、フラットパネル扉のキャビネット、クオーツストーンカウンター、グレーのキッチンパネル、サブウェイタイルのキッチンパネル、グレーの壁、洗濯乾燥機、茶色い床、白いキッチンカウンター) の写真

フェニックスにあるお手頃価格の中くらいなモダンスタイルのおしゃれな洗濯室 (L型、アンダーカウンターシンク、フラットパネル扉のキャビネット、白いキャビネット、クオーツストーンカウンター、白い壁、磁器タイルの床、上下配置の洗濯機・乾燥機、グレーの床、グレーのキッチンカウンター) の写真

Beau-Port Limited.
ハンプシャーにあるラグジュアリーな中くらいなコンテンポラリースタイルのおしゃれな家事室 (L型、エプロンフロントシンク、フラットパネル扉のキャビネット、ベージュのキャビネット、クオーツストーンカウンター、白い壁、磁器タイルの床、左右配置の洗濯機・乾燥機) の写真
ハンプシャーにあるラグジュアリーな中くらいなコンテンポラリースタイルのおしゃれな家事室 (L型、エプロンフロントシンク、フラットパネル扉のキャビネット、ベージュのキャビネット、クオーツストーンカウンター、白い壁、磁器タイルの床、左右配置の洗濯機・乾燥機) の写真

タンパにあるお手頃価格の広いコンテンポラリースタイルのおしゃれな洗濯室 (L型、アンダーカウンターシンク、フラットパネル扉のキャビネット、白いキャビネット、クオーツストーンカウンター、グレーのキッチンパネル、クオーツストーンのキッチンパネル、グレーの壁、磁器タイルの床、左右配置の洗濯機・乾燥機、グレーの床、グレーのキッチンカウンター) の写真

We are absolutely thrilled to share the finished photos of this year's Homearama we were lucky to be apart of thanks to G.A. White Homes. This week we will be sharing the kitchen, pantry, and living area. All of these spaces use Marsh Furniture's Apex door style to create a uniquely clean and modern living space. The Apex door style is very minimal making it the perfect cabinet to showcase statement pieces like a stunning counter top or floating shelves. The muted color palette of whites and grays help the home look even more open and airy.
Designer: Aaron Mauk

ベルファストにあるコンテンポラリースタイルのおしゃれな洗濯室 (L型、ドロップインシンク、フラットパネル扉のキャビネット、グレーのキャビネット、クオーツストーンカウンター、グレーの壁、左右配置の洗濯機・乾燥機、茶色い床、グレーのキッチンカウンター) の写真

パースにある高級な中くらいな北欧スタイルのおしゃれな家事室 (L型、シングルシンク、フラットパネル扉のキャビネット、白いキャビネット、クオーツストーンカウンター、緑のキッチンパネル、モザイクタイルのキッチンパネル、白い壁、磁器タイルの床、上下配置の洗濯機・乾燥機、グレーの床、白いキッチンカウンター、三角天井) の写真

ポートランドにあるラグジュアリーな巨大なコンテンポラリースタイルのおしゃれな家事室 (L型、アンダーカウンターシンク、フラットパネル扉のキャビネット、白いキャビネット、クオーツストーンカウンター、ラミネートの床、左右配置の洗濯機・乾燥機、グレーの床、グレーのキッチンカウンター、白い壁) の写真

サクラメントにある高級な中くらいなコンテンポラリースタイルのおしゃれな洗濯室 (L型、アンダーカウンターシンク、フラットパネル扉のキャビネット、濃色木目調キャビネット、クオーツストーンカウンター、白い壁、セラミックタイルの床、上下配置の洗濯機・乾燥機、ベージュの床、白いキッチンカウンター) の写真

Karen was an existing client of ours who was tired of the crowded and cluttered laundry/mudroom that did not work well for her young family. The washer and dryer were right in the line of traffic when you stepped in her back entry from the garage and there was a lack of a bench for changing shoes/boots.
Planning began… then along came a twist! A new puppy that will grow to become a fair sized dog would become part of the family. Could the design accommodate dog grooming and a daytime “kennel” for when the family is away?
Having two young boys, Karen wanted to have custom features that would make housekeeping easier so custom drawer drying racks and ironing board were included in the design. All slab-style cabinet and drawer fronts are sturdy and easy to clean and the family’s coats and necessities are hidden from view while close at hand.
The selected quartz countertops, slate flooring and honed marble wall tiles will provide a long life for this hard working space. The enameled cast iron sink which fits puppy to full-sized dog (given a boost) was outfitted with a faucet conducive to dog washing, as well as, general clean up. And the piece de resistance is the glass, Dutch pocket door which makes the family dog feel safe yet secure with a view into the rest of the house. Karen and her family enjoy the organized, tidy space and how it works for them.

Artistic Contemporary Home designed by Arch Studio, Inc.
Built by Frank Mirkhani Construction
サンフランシスコにあるラグジュアリーな小さなコンテンポラリースタイルのおしゃれな洗濯室 (L型、アンダーカウンターシンク、フラットパネル扉のキャビネット、クオーツストーンカウンター、グレーの壁、磁器タイルの床、左右配置の洗濯機・乾燥機、グレーの床) の写真
サンフランシスコにあるラグジュアリーな小さなコンテンポラリースタイルのおしゃれな洗濯室 (L型、アンダーカウンターシンク、フラットパネル扉のキャビネット、クオーツストーンカウンター、グレーの壁、磁器タイルの床、左右配置の洗濯機・乾燥機、グレーの床) の写真

Sleek and modern, this laundry features a large walk in linen press, along with a long hanging rail, concealed handles and black tapware
サンシャインコーストにあるおしゃれなランドリールーム (L型、ドロップインシンク、フラットパネル扉のキャビネット、白いキャビネット、クオーツストーンカウンター、白いキッチンパネル、セラミックタイルのキッチンパネル、グレーの壁、セラミックタイルの床、グレーの床、グレーのキッチンカウンター) の写真
サンシャインコーストにあるおしゃれなランドリールーム (L型、ドロップインシンク、フラットパネル扉のキャビネット、白いキャビネット、クオーツストーンカウンター、白いキッチンパネル、セラミックタイルのキッチンパネル、グレーの壁、セラミックタイルの床、グレーの床、グレーのキッチンカウンター) の写真

トロントにあるお手頃価格の小さなミッドセンチュリースタイルのおしゃれな洗濯室 (L型、アンダーカウンターシンク、フラットパネル扉のキャビネット、ターコイズのキャビネット、クオーツストーンカウンター、白いキッチンパネル、セラミックタイルのキッチンパネル、白い壁、磁器タイルの床、上下配置の洗濯機・乾燥機、白い床、白いキッチンカウンター) の写真

シアトルにあるラグジュアリーな広いモダンスタイルのおしゃれな洗濯室 (L型、アンダーカウンターシンク、フラットパネル扉のキャビネット、濃色木目調キャビネット、クオーツストーンカウンター、白いキッチンパネル、セラミックタイルのキッチンパネル、白い壁、セラミックタイルの床、左右配置の洗濯機・乾燥機、グレーの床、白いキッチンカウンター) の写真
ランドリールーム (フラットパネル扉のキャビネット、クオーツストーンカウンター、L型) の写真
1