ベージュの、青いランドリールーム (フラットパネル扉のキャビネット、マルチカラーのキッチンカウンター) の写真
絞り込み:
資材コスト
並び替え:今日の人気順
写真 1〜15 枚目(全 15 枚)
1/5

Modern Laundry room with multiple machines for this active family. A home where generations gather for laughs, love and some desert pool fun!
オレンジカウンティにあるラグジュアリーな中くらいなトランジショナルスタイルのおしゃれな洗濯室 (ll型、アンダーカウンターシンク、フラットパネル扉のキャビネット、白いキャビネット、クオーツストーンカウンター、白いキッチンパネル、セラミックタイルのキッチンパネル、白い壁、磁器タイルの床、洗濯乾燥機、マルチカラーの床、マルチカラーのキッチンカウンター、塗装板張りの壁) の写真
オレンジカウンティにあるラグジュアリーな中くらいなトランジショナルスタイルのおしゃれな洗濯室 (ll型、アンダーカウンターシンク、フラットパネル扉のキャビネット、白いキャビネット、クオーツストーンカウンター、白いキッチンパネル、セラミックタイルのキッチンパネル、白い壁、磁器タイルの床、洗濯乾燥機、マルチカラーの床、マルチカラーのキッチンカウンター、塗装板張りの壁) の写真

グランドラピッズにあるお手頃価格の巨大なミッドセンチュリースタイルのおしゃれな家事室 (コの字型、ドロップインシンク、フラットパネル扉のキャビネット、グレーのキャビネット、ラミネートカウンター、ピンクの壁、コンクリートの床、左右配置の洗濯機・乾燥機、マルチカラーの床、マルチカラーのキッチンカウンター) の写真
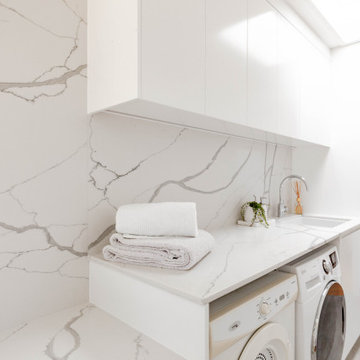
シドニーにあるお手頃価格の中くらいなコンテンポラリースタイルのおしゃれな洗濯室 (ll型、アンダーカウンターシンク、フラットパネル扉のキャビネット、白いキャビネット、クオーツストーンカウンター、マルチカラーのキッチンパネル、クオーツストーンのキッチンパネル、白い壁、磁器タイルの床、左右配置の洗濯機・乾燥機、グレーの床、マルチカラーのキッチンカウンター、三角天井、パネル壁) の写真
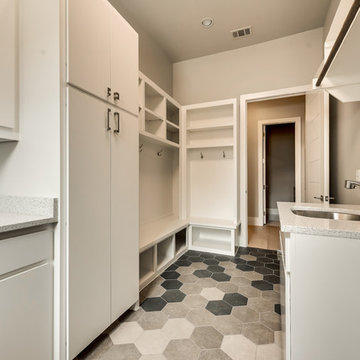
ダラスにある高級な広いトランジショナルスタイルのおしゃれな洗濯室 (ll型、アンダーカウンターシンク、フラットパネル扉のキャビネット、白いキャビネット、テラゾーカウンター、ベージュの壁、セラミックタイルの床、左右配置の洗濯機・乾燥機、マルチカラーの床、マルチカラーのキッチンカウンター) の写真
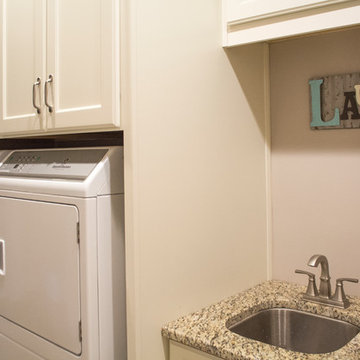
This custom home designed by Kimberly Kerl of Kustom Home Design beautifully reflects the unique personality and taste of the homeowners in a creative and dramatic fashion. The three-story home combines an eclectic blend of brick, stone, timber, lap and shingle siding. Rich textural materials such as stone and timber are incorporated into the interior design adding unexpected details and charming character to a new build.
The two-story foyer with open stair and balcony allows a dramatic welcome and easy access to the upper and lower levels of the home. The Upper level contains 3 bedrooms and 2 full bathrooms, including a Jack-n-Jill style 4 piece bathroom design with private vanities and shared shower and toilet. Ample storage space is provided in the walk-in attic and large closets. Partially sloped ceilings, cozy dormers, barn doors and lighted niches give each of the bedrooms their own personality.
The main level provides access to everything the homeowners need for independent living. A formal dining space for large family gatherings is connected to the open concept kitchen by a Butler's pantry and mudroom that also leads to the 3-car garage. An oversized walk-in pantry provide storage and an auxiliary prep space often referred to as a "dirty kitchen". Dirty kitchens allow homeowners to have behind the scenes spaces for clean up and prep so that the main kitchen remains clean and uncluttered. The kitchen has a large island with seating, Thermador appliances including the chef inspired 48" gas range with double ovens, 30" refrigerator column, 30" freezer columns, stainless steel double compartment sink and quiet stainless steel dishwasher. The kitchen is open to the casual dining area with large views of the backyard and connection to the two-story living room. The vaulted kitchen ceiling has timber truss accents centered on the full height stone fireplace of the living room. Timber and stone beams, columns and walls adorn this combination of living and dining spaces.
The master suite is on the main level with a raised ceiling, oversized walk-in closet, master bathroom with soaking tub, two-person luxury shower, water closet and double vanity. The laundry room is convenient to the master, garage and kitchen. An executive level office is also located on the main level with clerestory dormer windows, vaulted ceiling, full height fireplace and grand views. All main living spaces have access to the large veranda and expertly crafted deck.
The lower level houses the future recreation space and media room along with surplus storage space and utility areas.
Kimberly Kerl, KH Design
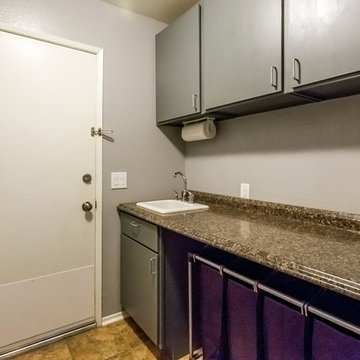
After - Added wall to wall countertop, hardware and painted.
ロサンゼルスにある低価格の中くらいなエクレクティックスタイルのおしゃれな洗濯室 (I型、ドロップインシンク、フラットパネル扉のキャビネット、グレーのキャビネット、ラミネートカウンター、グレーの壁、セラミックタイルの床、マルチカラーの床、マルチカラーのキッチンカウンター) の写真
ロサンゼルスにある低価格の中くらいなエクレクティックスタイルのおしゃれな洗濯室 (I型、ドロップインシンク、フラットパネル扉のキャビネット、グレーのキャビネット、ラミネートカウンター、グレーの壁、セラミックタイルの床、マルチカラーの床、マルチカラーのキッチンカウンター) の写真
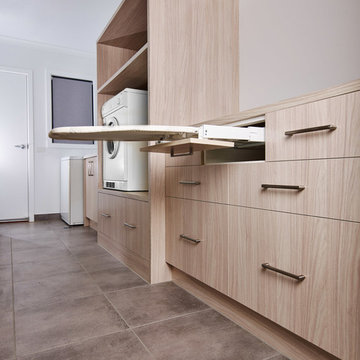
A custom designed laundry room by Alatalo Bros and Flair Cabinets
他の地域にある広いコンテンポラリースタイルのおしゃれな洗濯室 (I型、ドロップインシンク、フラットパネル扉のキャビネット、淡色木目調キャビネット、ラミネートカウンター、白い壁、セラミックタイルの床、グレーの床、マルチカラーのキッチンカウンター) の写真
他の地域にある広いコンテンポラリースタイルのおしゃれな洗濯室 (I型、ドロップインシンク、フラットパネル扉のキャビネット、淡色木目調キャビネット、ラミネートカウンター、白い壁、セラミックタイルの床、グレーの床、マルチカラーのキッチンカウンター) の写真
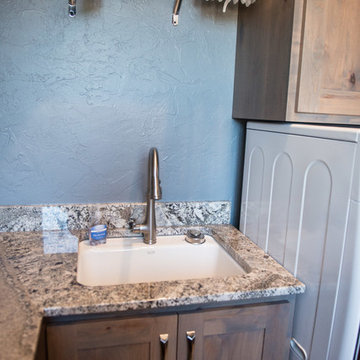
Under mount sink right next to the washer.
Mandi B Photography
他の地域にある高級な巨大なラスティックスタイルのおしゃれな家事室 (コの字型、アンダーカウンターシンク、フラットパネル扉のキャビネット、淡色木目調キャビネット、御影石カウンター、青い壁、左右配置の洗濯機・乾燥機、グレーの床、マルチカラーのキッチンカウンター) の写真
他の地域にある高級な巨大なラスティックスタイルのおしゃれな家事室 (コの字型、アンダーカウンターシンク、フラットパネル扉のキャビネット、淡色木目調キャビネット、御影石カウンター、青い壁、左右配置の洗濯機・乾燥機、グレーの床、マルチカラーのキッチンカウンター) の写真
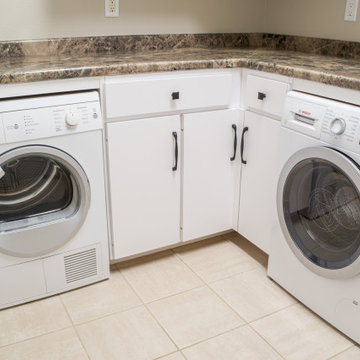
他の地域にある高級な広いコンテンポラリースタイルのおしゃれな家事室 (L型、ダブルシンク、フラットパネル扉のキャビネット、白いキャビネット、ラミネートカウンター、黄色い壁、磁器タイルの床、左右配置の洗濯機・乾燥機、白い床、マルチカラーのキッチンカウンター) の写真
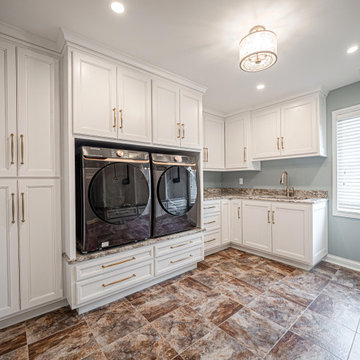
This full remodel project featured a complete redo of the existing kitchen. This room located over the kitchen was an unused spare bedroom/office space. The existing floor made it a perfect candidate for a new and much improved laundry space. Due to its location over the kitchen the plumbing could easily be added to the renovated laundry space. Designed and Planned by J. Graham of Bancroft Blue Design, the entire layout of the space was thoughtfully executed with unique blending of details, a one of a kind Coffer ceiling accent piece with integrated lighting, and a ton of features within the cabinets.
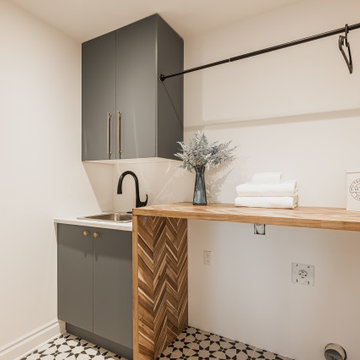
Looking for the the latest home interior and styling trends, this spacious Beaconsfield home will fill you with ideas and inspiration! Having just hit the market, it has some design elements you won't want to live without. From the massive walk-in closet and private bathroom to a kitchen and family living area large enough to host huge parties and family get-togethers!
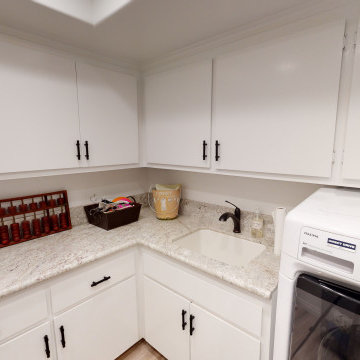
ロサンゼルスにある中くらいなモダンスタイルのおしゃれなランドリークローゼット (L型、アンダーカウンターシンク、フラットパネル扉のキャビネット、白いキャビネット、御影石カウンター、白いキッチンパネル、白い壁、淡色無垢フローリング、左右配置の洗濯機・乾燥機、茶色い床、マルチカラーのキッチンカウンター、折り上げ天井、白い天井) の写真
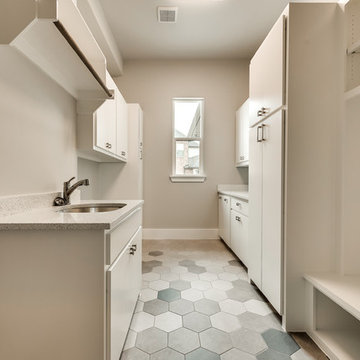
ダラスにある高級な広いトランジショナルスタイルのおしゃれな洗濯室 (ll型、アンダーカウンターシンク、フラットパネル扉のキャビネット、白いキャビネット、テラゾーカウンター、ベージュの壁、セラミックタイルの床、左右配置の洗濯機・乾燥機、マルチカラーの床、マルチカラーのキッチンカウンター) の写真
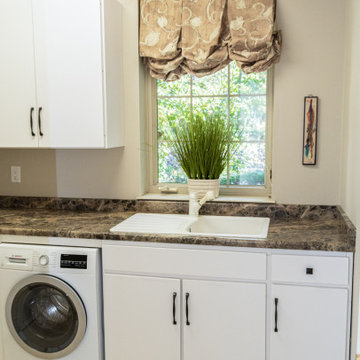
他の地域にある高級な広いコンテンポラリースタイルのおしゃれな家事室 (L型、ダブルシンク、フラットパネル扉のキャビネット、白いキャビネット、ラミネートカウンター、黄色い壁、磁器タイルの床、左右配置の洗濯機・乾燥機、白い床、マルチカラーのキッチンカウンター) の写真
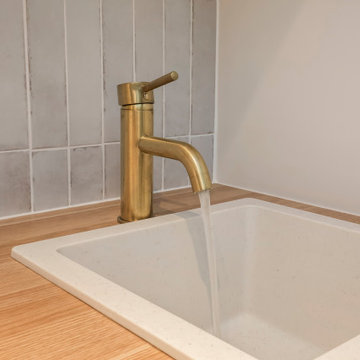
シドニーにあるお手頃価格の小さなモダンスタイルのおしゃれな家事室 (ll型、ドロップインシンク、フラットパネル扉のキャビネット、白いキャビネット、ラミネートカウンター、グレーのキッチンパネル、セラミックタイルのキッチンパネル、白い壁、磁器タイルの床、左右配置の洗濯機・乾燥機、マルチカラーのキッチンカウンター) の写真
ベージュの、青いランドリールーム (フラットパネル扉のキャビネット、マルチカラーのキッチンカウンター) の写真
1