ランドリールーム (フラットパネル扉のキャビネット、白い天井) の写真
絞り込み:
資材コスト
並び替え:今日の人気順
写真 21〜40 枚目(全 52 枚)
1/3
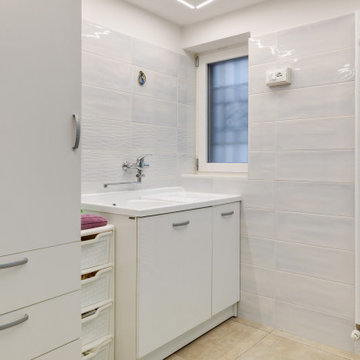
Ristrutturazione completa villetta indipendente di 180mq
ミラノにある高級な広いモダンスタイルのおしゃれな家事室 (I型、ドロップインシンク、フラットパネル扉のキャビネット、白いキャビネット、ラミネートカウンター、白いキッチンパネル、磁器タイルのキッチンパネル、白い壁、磁器タイルの床、上下配置の洗濯機・乾燥機、ベージュの床、白いキッチンカウンター、折り上げ天井、白い天井) の写真
ミラノにある高級な広いモダンスタイルのおしゃれな家事室 (I型、ドロップインシンク、フラットパネル扉のキャビネット、白いキャビネット、ラミネートカウンター、白いキッチンパネル、磁器タイルのキッチンパネル、白い壁、磁器タイルの床、上下配置の洗濯機・乾燥機、ベージュの床、白いキッチンカウンター、折り上げ天井、白い天井) の写真

Laundry space is integrated into Primary Suite Closet - Architect: HAUS | Architecture For Modern Lifestyles - Builder: WERK | Building Modern - Photo: HAUS
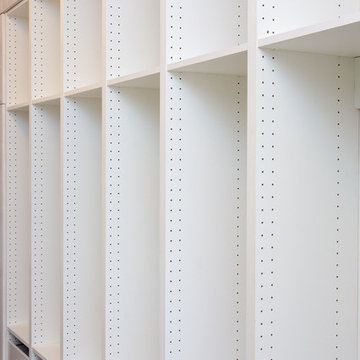
Here is an architecturally built house from the early 1970's which was brought into the new century during this complete home remodel by opening up the main living space with two small additions off the back of the house creating a seamless exterior wall, dropping the floor to one level throughout, exposing the post an beam supports, creating main level on-suite, den/office space, refurbishing the existing powder room, adding a butlers pantry, creating an over sized kitchen with 17' island, refurbishing the existing bedrooms and creating a new master bedroom floor plan with walk in closet, adding an upstairs bonus room off an existing porch, remodeling the existing guest bathroom, and creating an in-law suite out of the existing workshop and garden tool room.
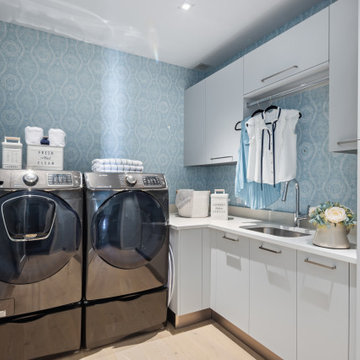
タンパにある高級な中くらいなトランジショナルスタイルのおしゃれな洗濯室 (L型、アンダーカウンターシンク、フラットパネル扉のキャビネット、グレーのキャビネット、クオーツストーンカウンター、白いキッチンパネル、クオーツストーンのキッチンパネル、青い壁、淡色無垢フローリング、左右配置の洗濯機・乾燥機、ベージュの床、白いキッチンカウンター、壁紙、白い天井) の写真
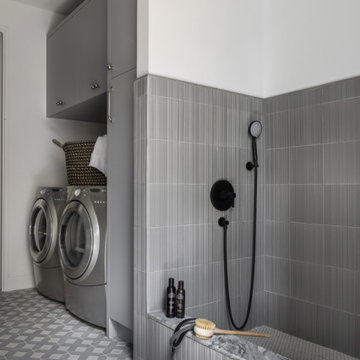
オースティンにある中くらいなトランジショナルスタイルのおしゃれな家事室 (ll型、エプロンフロントシンク、フラットパネル扉のキャビネット、グレーのキャビネット、大理石カウンター、グレーのキッチンパネル、セラミックタイルのキッチンパネル、白い壁、セラミックタイルの床、左右配置の洗濯機・乾燥機、グレーの床、グレーのキッチンカウンター、羽目板の壁、白い天井) の写真
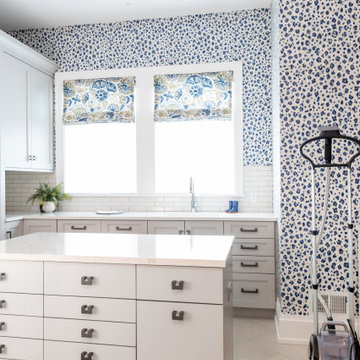
www.genevacabinet.com - luxury home in Lake Geneva, Wi designed with cabinetry from Plato Woodwork, Inc. This is the Inovea frameless cabinet in natural maple veneer, countertops are Zodiaq quartz in Valente Pearl, the Range Hood is from Modern-Air
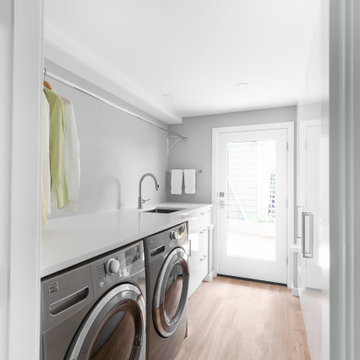
バンクーバーにあるコンテンポラリースタイルのおしゃれなランドリールーム (ドロップインシンク、フラットパネル扉のキャビネット、白いキャビネット、グレーの壁、左右配置の洗濯機・乾燥機、茶色い床、白いキッチンカウンター、白い天井) の写真
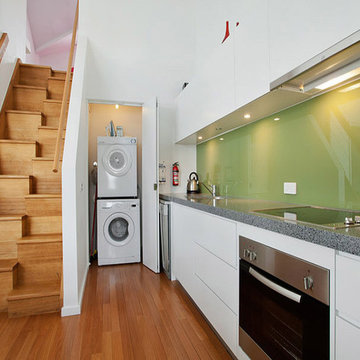
DE atelier Architects
Laundry in a cupboard in the kitchen
メルボルンにある小さなコンテンポラリースタイルのおしゃれなランドリークローゼット (白いキャビネット、白い壁、無垢フローリング、上下配置の洗濯機・乾燥機、I型、シングルシンク、フラットパネル扉のキャビネット、人工大理石カウンター、緑のキッチンパネル、ガラス板のキッチンパネル、茶色い床、グレーのキッチンカウンター、三角天井、白い天井) の写真
メルボルンにある小さなコンテンポラリースタイルのおしゃれなランドリークローゼット (白いキャビネット、白い壁、無垢フローリング、上下配置の洗濯機・乾燥機、I型、シングルシンク、フラットパネル扉のキャビネット、人工大理石カウンター、緑のキッチンパネル、ガラス板のキッチンパネル、茶色い床、グレーのキッチンカウンター、三角天井、白い天井) の写真
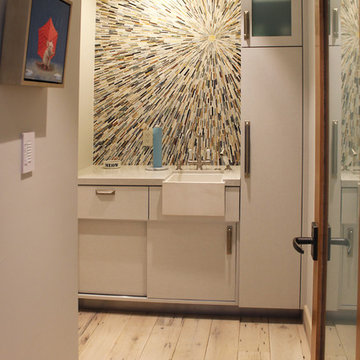
ロサンゼルスにある中くらいなエクレクティックスタイルのおしゃれな洗濯室 (I型、エプロンフロントシンク、フラットパネル扉のキャビネット、白いキャビネット、珪岩カウンター、白い壁、淡色無垢フローリング、上下配置の洗濯機・乾燥機、ベージュの床、白いキッチンカウンター、白い天井) の写真
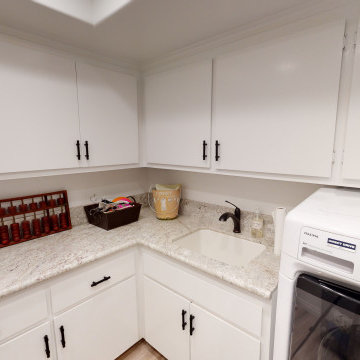
ロサンゼルスにある中くらいなモダンスタイルのおしゃれなランドリークローゼット (L型、アンダーカウンターシンク、フラットパネル扉のキャビネット、白いキャビネット、御影石カウンター、白いキッチンパネル、白い壁、淡色無垢フローリング、左右配置の洗濯機・乾燥機、茶色い床、マルチカラーのキッチンカウンター、折り上げ天井、白い天井) の写真

3階にあった水まわりスペースは、効率の良い生活動線を考えて2階に移動。深いブルーのタイルが、程よいアクセントになっている
福岡にある中くらいなモダンスタイルのおしゃれな家事室 (I型、一体型シンク、フラットパネル扉のキャビネット、グレーのキャビネット、人工大理石カウンター、白い壁、上下配置の洗濯機・乾燥機、ベージュの床、白いキッチンカウンター、クロスの天井、壁紙、白い天井) の写真
福岡にある中くらいなモダンスタイルのおしゃれな家事室 (I型、一体型シンク、フラットパネル扉のキャビネット、グレーのキャビネット、人工大理石カウンター、白い壁、上下配置の洗濯機・乾燥機、ベージュの床、白いキッチンカウンター、クロスの天井、壁紙、白い天井) の写真

マイアミにあるラグジュアリーな広いモダンスタイルのおしゃれな家事室 (上下配置の洗濯機・乾燥機、白い壁、グレーの床、白いキッチンカウンター、白い天井、I型、シングルシンク、フラットパネル扉のキャビネット、グレーのキャビネット、珪岩カウンター、グレーのキッチンパネル、ガラスまたは窓のキッチンパネル、セラミックタイルの床、折り上げ天井、壁紙) の写真
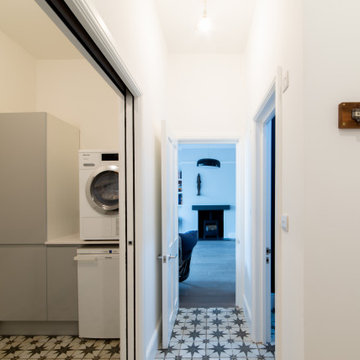
ロンドンにある高級な小さなモダンスタイルのおしゃれな家事室 (ll型、エプロンフロントシンク、フラットパネル扉のキャビネット、グレーのキャビネット、白い壁、セラミックタイルの床、上下配置の洗濯機・乾燥機、グレーの床、白いキッチンカウンター、白い天井) の写真
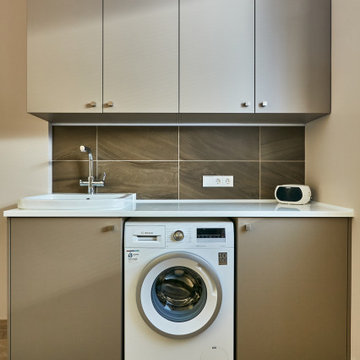
モスクワにある高級な広いコンテンポラリースタイルのおしゃれな洗濯室 (ll型、スロップシンク、フラットパネル扉のキャビネット、ベージュのキャビネット、人工大理石カウンター、茶色いキッチンパネル、セラミックタイルのキッチンパネル、ベージュの壁、磁器タイルの床、洗濯乾燥機、ベージュの床、白いキッチンカウンター、白い天井) の写真

Laundry space is integrated into Primary Suite Closet - Architect: HAUS | Architecture For Modern Lifestyles - Builder: WERK | Building Modern - Photo: HAUS
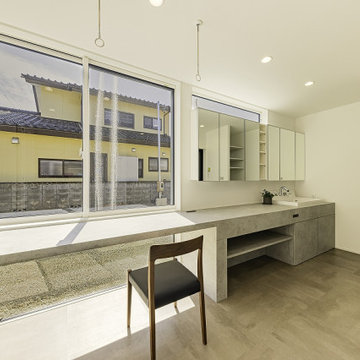
他の地域にあるお手頃価格の広いモダンスタイルのおしゃれな家事室 (アンダーカウンターシンク、フラットパネル扉のキャビネット、白いキャビネット、白い壁、リノリウムの床、グレーの床、グレーのキッチンカウンター、クロスの天井、壁紙、白い天井) の写真

Modern laudnry room with custom light wood cabinetry including hang-dry, sink, and storage. Custom pet shower beside the back door.
他の地域にある中くらいなミッドセンチュリースタイルのおしゃれな家事室 (ll型、スロップシンク、フラットパネル扉のキャビネット、茶色いキャビネット、ラミネートカウンター、白い壁、コンクリートの床、左右配置の洗濯機・乾燥機、グレーの床、グレーのキッチンカウンター、白い天井) の写真
他の地域にある中くらいなミッドセンチュリースタイルのおしゃれな家事室 (ll型、スロップシンク、フラットパネル扉のキャビネット、茶色いキャビネット、ラミネートカウンター、白い壁、コンクリートの床、左右配置の洗濯機・乾燥機、グレーの床、グレーのキッチンカウンター、白い天井) の写真
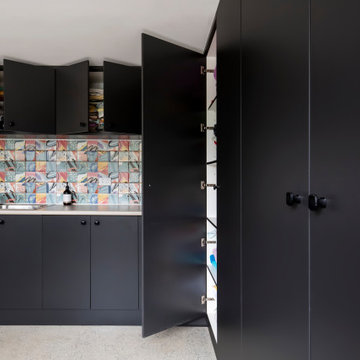
シドニーにあるお手頃価格の中くらいなコンテンポラリースタイルのおしゃれな家事室 (L型、ドロップインシンク、フラットパネル扉のキャビネット、黒いキャビネット、ラミネートカウンター、マルチカラーのキッチンパネル、磁器タイルのキッチンパネル、白い壁、セラミックタイルの床、左右配置の洗濯機・乾燥機、ベージュの床、ベージュのキッチンカウンター、白い天井) の写真

This small garage entry functions as the mudroom as well as the laundry room. The space once featured the swing of the garage entry door, as well as the swing of the door that connects it to the foyer hall. We replaced the hallway entry door with a barn door, allowing us to have easier access to cabinets. We also incorporated a stackable washer & dryer to open up counter space and more cabinet storage. We created a mudroom on the opposite side of the laundry area with a small bench, coat hooks and a mix of adjustable shelving and closed storage.
Photos by Spacecrafting Photography
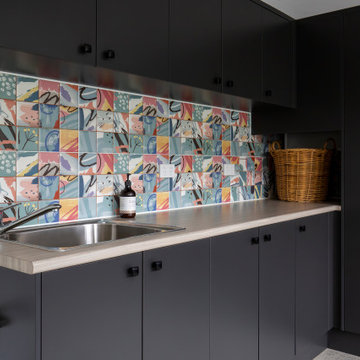
シドニーにあるお手頃価格の中くらいなコンテンポラリースタイルのおしゃれな家事室 (L型、ドロップインシンク、フラットパネル扉のキャビネット、黒いキャビネット、ラミネートカウンター、マルチカラーのキッチンパネル、磁器タイルのキッチンパネル、白い壁、セラミックタイルの床、左右配置の洗濯機・乾燥機、ベージュの床、ベージュのキッチンカウンター、白い天井) の写真
ランドリールーム (フラットパネル扉のキャビネット、白い天井) の写真
2