ランドリールーム (フラットパネル扉のキャビネット、シェーカースタイル扉のキャビネット、表し梁) の写真
絞り込み:
資材コスト
並び替え:今日の人気順
写真 1〜20 枚目(全 33 枚)
1/4

ケントにある高級な広いカントリー風のおしゃれなランドリールーム (エプロンフロントシンク、シェーカースタイル扉のキャビネット、白いキャビネット、珪岩カウンター、白い壁、グレーの床、白いキッチンカウンター、I型、左右配置の洗濯機・乾燥機、表し梁) の写真
サンフランシスコにある低価格の中くらいなトラディショナルスタイルのおしゃれな家事室 (ll型、ドロップインシンク、シェーカースタイル扉のキャビネット、白いキャビネット、木材カウンター、グレーのキッチンパネル、セラミックタイルのキッチンパネル、グレーの壁、クッションフロア、左右配置の洗濯機・乾燥機、白い床、茶色いキッチンカウンター、表し梁、パネル壁) の写真

Butler's Pantry. Mud room. Dog room with concrete tops, galvanized doors. Cypress cabinets. Horse feeding trough for dog washing. Concrete floors. LEED Platinum home. Photos by Matt McCorteney.

Laundry room with custom bench and glass storage door. Dual washer and dryers.
サンフランシスコにあるラグジュアリーな広いトランジショナルスタイルのおしゃれな洗濯室 (ll型、アンダーカウンターシンク、シェーカースタイル扉のキャビネット、白いキャビネット、白いキッチンパネル、セラミックタイルのキッチンパネル、白い壁、淡色無垢フローリング、上下配置の洗濯機・乾燥機、ベージュの床、白いキッチンカウンター、表し梁) の写真
サンフランシスコにあるラグジュアリーな広いトランジショナルスタイルのおしゃれな洗濯室 (ll型、アンダーカウンターシンク、シェーカースタイル扉のキャビネット、白いキャビネット、白いキッチンパネル、セラミックタイルのキッチンパネル、白い壁、淡色無垢フローリング、上下配置の洗濯機・乾燥機、ベージュの床、白いキッチンカウンター、表し梁) の写真

Leaving the new lam-beam exposed added warmth and interest to the new laundry room. The simple pipe hanging rod and laminate countertops are stylish but unassuming.

Working with repeat clients is always a dream! The had perfect timing right before the pandemic for their vacation home to get out city and relax in the mountains. This modern mountain home is stunning. Check out every custom detail we did throughout the home to make it a unique experience!

Laundry Room featuring Raintree Green Cabinets and a Compact Washer and Dryer.
他の地域にあるトラディショナルスタイルのおしゃれなランドリールーム (アンダーカウンターシンク、シェーカースタイル扉のキャビネット、緑のキャビネット、珪岩カウンター、グレーのキッチンパネル、磁器タイルのキッチンパネル、グレーの壁、磁器タイルの床、左右配置の洗濯機・乾燥機、白い床、表し梁) の写真
他の地域にあるトラディショナルスタイルのおしゃれなランドリールーム (アンダーカウンターシンク、シェーカースタイル扉のキャビネット、緑のキャビネット、珪岩カウンター、グレーのキッチンパネル、磁器タイルのキッチンパネル、グレーの壁、磁器タイルの床、左右配置の洗濯機・乾燥機、白い床、表し梁) の写真

トロントにある北欧スタイルのおしゃれなランドリールーム (アンダーカウンターシンク、フラットパネル扉のキャビネット、緑のキャビネット、ベージュキッチンパネル、セラミックタイルのキッチンパネル、磁器タイルの床、ベージュの床、黒いキッチンカウンター、表し梁、塗装板張りの壁) の写真
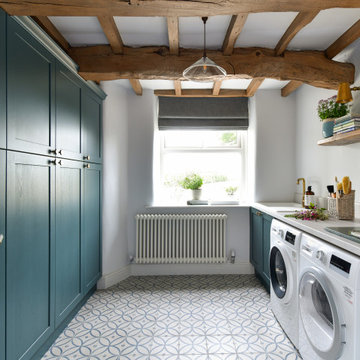
Our Ama Petal tile used on this project for George Clarke's Old House New Home.
他の地域にあるカントリー風のおしゃれなランドリールーム (ll型、アンダーカウンターシンク、シェーカースタイル扉のキャビネット、ターコイズのキャビネット、白い壁、左右配置の洗濯機・乾燥機、マルチカラーの床、グレーのキッチンカウンター、表し梁) の写真
他の地域にあるカントリー風のおしゃれなランドリールーム (ll型、アンダーカウンターシンク、シェーカースタイル扉のキャビネット、ターコイズのキャビネット、白い壁、左右配置の洗濯機・乾燥機、マルチカラーの床、グレーのキッチンカウンター、表し梁) の写真
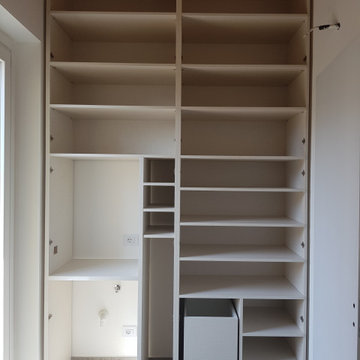
Questa foto è la disposizione (senza ante) del mobile a muro della lavanderia, molto contenitivo ed ordinato.
Sul lato sinistro vediamo il vano per lavatrice ed asciugatrice, a fianco un vano per le scope e detersivi, al di sopra tutti i ripiani e poi a destra il "famoso cestone dei panni sporchi" con ulteriori ripiani.
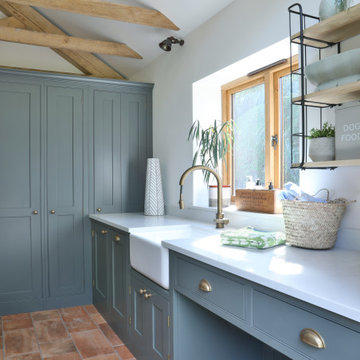
This utility room is a rather compact space but it has everything you would need in a utility; a washing machine, tumble dryer, sink, and storage. It even has a dedicated space for a dog bed. The washing machine and tumble dryer are cleverly stacked in one tall cupboard, with the slim larder cupboard next to it hiding away an ironing board and brooms & mops. The cabinets are painted in Little Greene's Pompeian Ash and the handles are by Armac Martin.

他の地域にあるお手頃価格の中くらいなコンテンポラリースタイルのおしゃれな洗濯室 (I型、ドロップインシンク、フラットパネル扉のキャビネット、ベージュのキャビネット、木材カウンター、ベージュキッチンパネル、セラミックタイルのキッチンパネル、白い壁、磁器タイルの床、上下配置の洗濯機・乾燥機、ベージュの床、白いキッチンカウンター、表し梁、壁紙) の写真
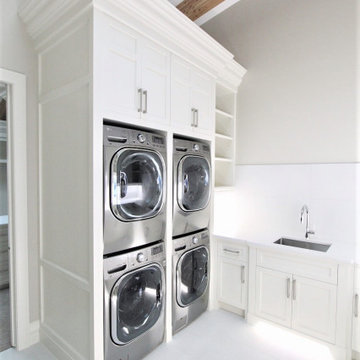
This house is laundry room #goals. Two built in washers and dryers, floor to ceiling white custom cabinets, laundry room undermount sink, and undercabinet lighting.

ニューヨークにあるお手頃価格の小さなモダンスタイルのおしゃれな家事室 (I型、フラットパネル扉のキャビネット、緑のキャビネット、木材カウンター、白い壁、コンクリートの床、上下配置の洗濯機・乾燥機、グレーの床、青いキッチンカウンター、表し梁) の写真

Before Start of Services
Prepared and Covered all Flooring, Furnishings and Logs Patched all Cracks, Nail Holes, Dents and Dings
Lightly Pole Sanded Walls for a smooth finish
Spot Primed all Patches
Painted all Ceilings and Walls
サンフランシスコにある低価格の中くらいなトラディショナルスタイルのおしゃれな家事室 (ll型、ドロップインシンク、シェーカースタイル扉のキャビネット、白いキャビネット、木材カウンター、グレーのキッチンパネル、セラミックタイルのキッチンパネル、グレーの壁、クッションフロア、左右配置の洗濯機・乾燥機、白い床、茶色いキッチンカウンター、表し梁、パネル壁) の写真
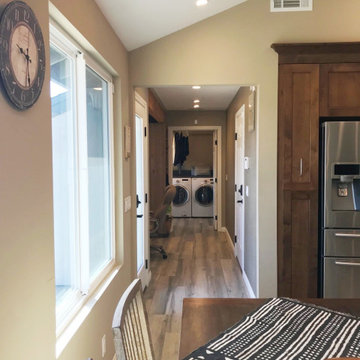
A new hallway through what was previously garage space leads to the newly accessible laundry room
サンディエゴにあるお手頃価格の小さなトランジショナルスタイルのおしゃれな洗濯室 (コの字型、ドロップインシンク、フラットパネル扉のキャビネット、茶色いキャビネット、ラミネートカウンター、黒いキッチンパネル、ベージュの壁、磁器タイルの床、左右配置の洗濯機・乾燥機、グレーの床、マルチカラーのキッチンカウンター、表し梁) の写真
サンディエゴにあるお手頃価格の小さなトランジショナルスタイルのおしゃれな洗濯室 (コの字型、ドロップインシンク、フラットパネル扉のキャビネット、茶色いキャビネット、ラミネートカウンター、黒いキッチンパネル、ベージュの壁、磁器タイルの床、左右配置の洗濯機・乾燥機、グレーの床、マルチカラーのキッチンカウンター、表し梁) の写真
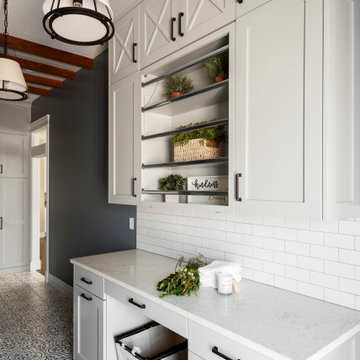
Shaker cabinets painted a soft gray, quartz countertops, and a subway tile backsplash. Patterned tile completes the look.
トラディショナルスタイルのおしゃれな洗濯室 (ll型、ドロップインシンク、シェーカースタイル扉のキャビネット、グレーのキャビネット、クオーツストーンカウンター、白いキッチンパネル、サブウェイタイルのキッチンパネル、青い壁、磁器タイルの床、左右配置の洗濯機・乾燥機、マルチカラーの床、白いキッチンカウンター、表し梁) の写真
トラディショナルスタイルのおしゃれな洗濯室 (ll型、ドロップインシンク、シェーカースタイル扉のキャビネット、グレーのキャビネット、クオーツストーンカウンター、白いキッチンパネル、サブウェイタイルのキッチンパネル、青い壁、磁器タイルの床、左右配置の洗濯機・乾燥機、マルチカラーの床、白いキッチンカウンター、表し梁) の写真

Total first floor renovation in Bridgewater, NJ. This young family added 50% more space and storage to their home without moving. By reorienting rooms and using their existing space more creatively, we were able to achieve all their wishes. This comprehensive 8 month renovation included:
1-removal of a wall between the kitchen and old dining room to double the kitchen space.
2-closure of a window in the family room to reorient the flow and create a 186" long bookcase/storage/tv area with seating now facing the new kitchen.
3-a dry bar
4-a dining area in the kitchen/family room
5-total re-think of the laundry room to get them organized and increase storage/functionality
6-moving the dining room location and office
7-new ledger stone fireplace
8-enlarged opening to new dining room and custom iron handrail and balusters
9-2,000 sf of new 5" plank red oak flooring in classic grey color with color ties on ceiling in family room to match
10-new window in kitchen
11-custom iron hood in kitchen
12-creative use of tile
13-new trim throughout
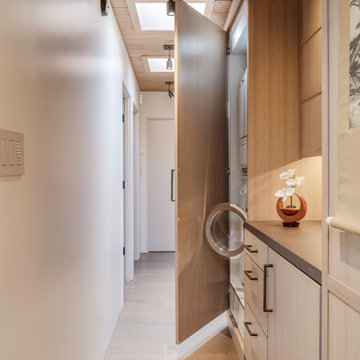
Laundry occupies one side of hallway. All equipment stored inside cabinets with flush fold-away doors.
サンフランシスコにある小さなミッドセンチュリースタイルのおしゃれなランドリークローゼット (I型、フラットパネル扉のキャビネット、ベージュのキャビネット、クオーツストーンカウンター、ベージュキッチンパネル、ライムストーンのキッチンパネル、ベージュの壁、セラミックタイルの床、上下配置の洗濯機・乾燥機、ベージュの床、茶色いキッチンカウンター、表し梁) の写真
サンフランシスコにある小さなミッドセンチュリースタイルのおしゃれなランドリークローゼット (I型、フラットパネル扉のキャビネット、ベージュのキャビネット、クオーツストーンカウンター、ベージュキッチンパネル、ライムストーンのキッチンパネル、ベージュの壁、セラミックタイルの床、上下配置の洗濯機・乾燥機、ベージュの床、茶色いキッチンカウンター、表し梁) の写真
ランドリールーム (フラットパネル扉のキャビネット、シェーカースタイル扉のキャビネット、表し梁) の写真
1