ランドリールーム (インセット扉のキャビネット、オレンジの壁、白い壁) の写真
絞り込み:
資材コスト
並び替え:今日の人気順
写真 1〜20 枚目(全 335 枚)
1/4

The laundry room with side by side washer and dryer, plenty of folding space and a farmhouse sink. The gray-scale hexagon tiles add a fun element to this blue laundry.

Deborah Scannell - Saint Simons Island, GA
ビーチスタイルのおしゃれな洗濯室 (I型、アンダーカウンターシンク、白い壁、濃色無垢フローリング、左右配置の洗濯機・乾燥機、茶色い床、白いキッチンカウンター、インセット扉のキャビネット、青いキャビネット) の写真
ビーチスタイルのおしゃれな洗濯室 (I型、アンダーカウンターシンク、白い壁、濃色無垢フローリング、左右配置の洗濯機・乾燥機、茶色い床、白いキッチンカウンター、インセット扉のキャビネット、青いキャビネット) の写真

Elizabeth Steiner Photography
シカゴにあるお手頃価格の中くらいなカントリー風のおしゃれな家事室 (コの字型、アンダーカウンターシンク、インセット扉のキャビネット、白いキャビネット、クオーツストーンカウンター、白い壁、セラミックタイルの床、左右配置の洗濯機・乾燥機、茶色い床) の写真
シカゴにあるお手頃価格の中くらいなカントリー風のおしゃれな家事室 (コの字型、アンダーカウンターシンク、インセット扉のキャビネット、白いキャビネット、クオーツストーンカウンター、白い壁、セラミックタイルの床、左右配置の洗濯機・乾燥機、茶色い床) の写真

Dans cet appartement familial de 150 m², l’objectif était de rénover l’ensemble des pièces pour les rendre fonctionnelles et chaleureuses, en associant des matériaux naturels à une palette de couleurs harmonieuses.
Dans la cuisine et le salon, nous avons misé sur du bois clair naturel marié avec des tons pastel et des meubles tendance. De nombreux rangements sur mesure ont été réalisés dans les couloirs pour optimiser tous les espaces disponibles. Le papier peint à motifs fait écho aux lignes arrondies de la porte verrière réalisée sur mesure.
Dans les chambres, on retrouve des couleurs chaudes qui renforcent l’esprit vacances de l’appartement. Les salles de bain et la buanderie sont également dans des tons de vert naturel associés à du bois brut. La robinetterie noire, toute en contraste, apporte une touche de modernité. Un appartement où il fait bon vivre !
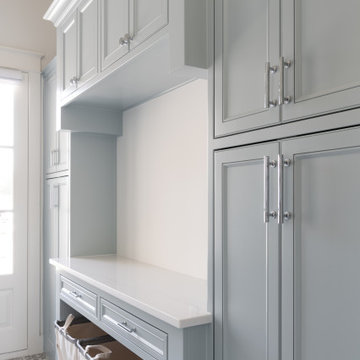
ダラスにある高級な中くらいなトランジショナルスタイルのおしゃれなランドリールーム (アンダーカウンターシンク、インセット扉のキャビネット、クオーツストーンカウンター、白い壁、上下配置の洗濯機・乾燥機、マルチカラーの床、白いキッチンカウンター) の写真

Huge Second Floor Laundry with open counters for Laundry baskets/rolling carts.
シカゴにあるお手頃価格の広いカントリー風のおしゃれな洗濯室 (ll型、アンダーカウンターシンク、インセット扉のキャビネット、青いキャビネット、人工大理石カウンター、白い壁、コンクリートの床、左右配置の洗濯機・乾燥機、黒い床、白いキッチンカウンター) の写真
シカゴにあるお手頃価格の広いカントリー風のおしゃれな洗濯室 (ll型、アンダーカウンターシンク、インセット扉のキャビネット、青いキャビネット、人工大理石カウンター、白い壁、コンクリートの床、左右配置の洗濯機・乾燥機、黒い床、白いキッチンカウンター) の写真
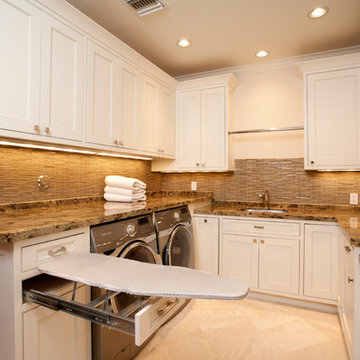
Smart use of strorage means that all that you need to do laundry is within an arms reach. We made the most of this space by hiding the ironing board in the drawer for ease of use and tidiness when the job is complete.

Detail of wrapping station in the laundry room with bins for wrapping paper, ribbons, tissue, and other supplies
ダラスにあるラグジュアリーな中くらいなトランジショナルスタイルのおしゃれなランドリールーム (インセット扉のキャビネット、グレーのキャビネット、白い壁、大理石の床、白い床) の写真
ダラスにあるラグジュアリーな中くらいなトランジショナルスタイルのおしゃれなランドリールーム (インセット扉のキャビネット、グレーのキャビネット、白い壁、大理石の床、白い床) の写真

パースにあるお手頃価格の中くらいなおしゃれな洗濯室 (I型、アンダーカウンターシンク、インセット扉のキャビネット、白いキャビネット、珪岩カウンター、白いキッチンパネル、大理石のキッチンパネル、白い壁、淡色無垢フローリング、左右配置の洗濯機・乾燥機、白いキッチンカウンター、レンガ壁) の写真

Countertop Wood: Reclaimed Oak
Construction Style: Flat Grain
Countertop Thickness: 1-3/4" thick
Size: 28 5/8" x 81 1/8"
Wood Countertop Finish: Durata® Waterproof Permanent Finish in Matte
Wood Stain: N/A
Notes on interior decorating with wood countertops:
This laundry room is part of the 2018 TOH Idea House in Narragansett, Rhode Island. This 2,700-square-foot Craftsman-style cottage features abundant built-ins, a guest quarters over the garage, and dreamy spaces for outdoor “staycation” living.
Photography: Nat Rea Photography
Builder: Sweenor Builders

Located in the heart of Sevenoaks, this beautiful family home has recently undergone an extensive refurbishment, of which Burlanes were commissioned for, including a new traditional, country style kitchen and larder, utility room / laundry, and bespoke storage solutions for the family sitting room and children's play room.

Hidden washer and dryer in open laundry room.
他の地域にある高級な小さなトランジショナルスタイルのおしゃれな家事室 (ll型、インセット扉のキャビネット、グレーのキャビネット、大理石カウンター、メタリックのキッチンパネル、ミラータイルのキッチンパネル、白い壁、濃色無垢フローリング、左右配置の洗濯機・乾燥機、茶色い床、白いキッチンカウンター) の写真
他の地域にある高級な小さなトランジショナルスタイルのおしゃれな家事室 (ll型、インセット扉のキャビネット、グレーのキャビネット、大理石カウンター、メタリックのキッチンパネル、ミラータイルのキッチンパネル、白い壁、濃色無垢フローリング、左右配置の洗濯機・乾燥機、茶色い床、白いキッチンカウンター) の写真

A first floor bespoke laundry room with tiled flooring and backsplash with a butler sink and mid height washing machine and tumble dryer for easy access. Dirty laundry shoots for darks and colours, with plenty of opening shelving and hanging spaces for freshly ironed clothing. This is a laundry that not only looks beautiful but works!

Laundry Room with farmhouse sink, light wood cabinets and an adorable puppy
シカゴにある広いトラディショナルスタイルのおしゃれな洗濯室 (エプロンフロントシンク、白い壁、上下配置の洗濯機・乾燥機、インセット扉のキャビネット、コの字型、クオーツストーンカウンター、セラミックタイルの床、ベージュの床、ベージュのキッチンカウンター、中間色木目調キャビネット) の写真
シカゴにある広いトラディショナルスタイルのおしゃれな洗濯室 (エプロンフロントシンク、白い壁、上下配置の洗濯機・乾燥機、インセット扉のキャビネット、コの字型、クオーツストーンカウンター、セラミックタイルの床、ベージュの床、ベージュのキッチンカウンター、中間色木目調キャビネット) の写真
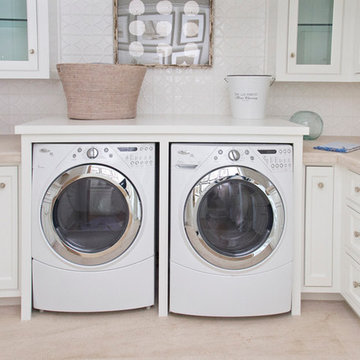
Faith Elder
オレンジカウンティにあるビーチスタイルのおしゃれな洗濯室 (コの字型、アンダーカウンターシンク、白いキャビネット、白い壁、左右配置の洗濯機・乾燥機、インセット扉のキャビネット) の写真
オレンジカウンティにあるビーチスタイルのおしゃれな洗濯室 (コの字型、アンダーカウンターシンク、白いキャビネット、白い壁、左右配置の洗濯機・乾燥機、インセット扉のキャビネット) の写真
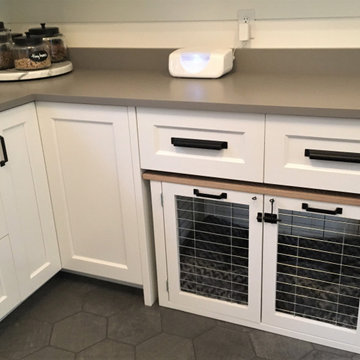
Laundry/Mudroom/Dog Kennel & treat space.
ミネアポリスにある中くらいなカントリー風のおしゃれな家事室 (アンダーカウンターシンク、インセット扉のキャビネット、白いキャビネット、クオーツストーンカウンター、白い壁、セラミックタイルの床、上下配置の洗濯機・乾燥機、グレーの床、グレーのキッチンカウンター) の写真
ミネアポリスにある中くらいなカントリー風のおしゃれな家事室 (アンダーカウンターシンク、インセット扉のキャビネット、白いキャビネット、クオーツストーンカウンター、白い壁、セラミックタイルの床、上下配置の洗濯機・乾燥機、グレーの床、グレーのキッチンカウンター) の写真

Hidden washer and dryer in open laundry room.
他の地域にある高級な小さなトランジショナルスタイルのおしゃれな家事室 (ll型、インセット扉のキャビネット、グレーのキャビネット、大理石カウンター、メタリックのキッチンパネル、ミラータイルのキッチンパネル、白い壁、濃色無垢フローリング、左右配置の洗濯機・乾燥機、茶色い床、白いキッチンカウンター) の写真
他の地域にある高級な小さなトランジショナルスタイルのおしゃれな家事室 (ll型、インセット扉のキャビネット、グレーのキャビネット、大理石カウンター、メタリックのキッチンパネル、ミラータイルのキッチンパネル、白い壁、濃色無垢フローリング、左右配置の洗濯機・乾燥機、茶色い床、白いキッチンカウンター) の写真
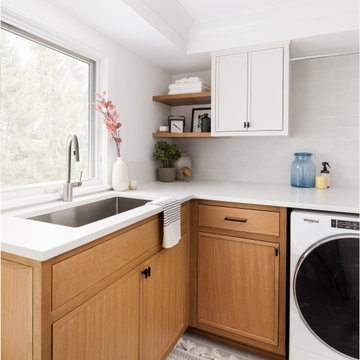
ニューヨークにある中くらいなトランジショナルスタイルのおしゃれな家事室 (L型、ドロップインシンク、インセット扉のキャビネット、白いキャビネット、人工大理石カウンター、白い壁、左右配置の洗濯機・乾燥機、グレーの床、白いキッチンカウンター) の写真

Designs by Amanda Jones
Photo by David Bowen
ニューヨークにあるお手頃価格の小さなカントリー風のおしゃれなランドリールーム (I型、スロップシンク、インセット扉のキャビネット、白いキャビネット、大理石カウンター、白い壁、レンガの床、目隠し付き洗濯機・乾燥機) の写真
ニューヨークにあるお手頃価格の小さなカントリー風のおしゃれなランドリールーム (I型、スロップシンク、インセット扉のキャビネット、白いキャビネット、大理石カウンター、白い壁、レンガの床、目隠し付き洗濯機・乾燥機) の写真

Clean and bright vinyl planks for a space where you can clear your mind and relax. Unique knots bring life and intrigue to this tranquil maple design. With the Modin Collection, we have raised the bar on luxury vinyl plank. The result is a new standard in resilient flooring. Modin offers true embossed in register texture, a low sheen level, a rigid SPC core, an industry-leading wear layer, and so much more.
ランドリールーム (インセット扉のキャビネット、オレンジの壁、白い壁) の写真
1