ランドリールーム (インセット扉のキャビネット、エプロンフロントシンク、一体型シンク) の写真
絞り込み:
資材コスト
並び替え:今日の人気順
写真 1〜20 枚目(全 205 枚)
1/4

The laundry room with side by side washer and dryer, plenty of folding space and a farmhouse sink. The gray-scale hexagon tiles add a fun element to this blue laundry.

Laundry Room with built-in cubby/locker storage
シカゴにある高級な広いトラディショナルスタイルのおしゃれな家事室 (エプロンフロントシンク、インセット扉のキャビネット、ベージュのキャビネット、グレーの壁、上下配置の洗濯機・乾燥機、マルチカラーの床、グレーのキッチンカウンター) の写真
シカゴにある高級な広いトラディショナルスタイルのおしゃれな家事室 (エプロンフロントシンク、インセット扉のキャビネット、ベージュのキャビネット、グレーの壁、上下配置の洗濯機・乾燥機、マルチカラーの床、グレーのキッチンカウンター) の写真
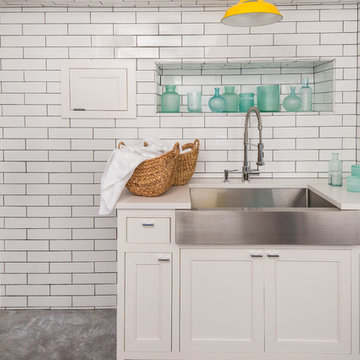
バーミングハムにある小さなカントリー風のおしゃれな洗濯室 (L型、エプロンフロントシンク、白いキャビネット、白い壁、左右配置の洗濯機・乾燥機、インセット扉のキャビネット) の写真

Jeff McNamara
ニューヨークにある高級な中くらいなトラディショナルスタイルのおしゃれな洗濯室 (白いキャビネット、ll型、エプロンフロントシンク、人工大理石カウンター、セラミックタイルの床、左右配置の洗濯機・乾燥機、グレーの床、白いキッチンカウンター、インセット扉のキャビネット、グレーの壁) の写真
ニューヨークにある高級な中くらいなトラディショナルスタイルのおしゃれな洗濯室 (白いキャビネット、ll型、エプロンフロントシンク、人工大理石カウンター、セラミックタイルの床、左右配置の洗濯機・乾燥機、グレーの床、白いキッチンカウンター、インセット扉のキャビネット、グレーの壁) の写真

This laundry room is the thing dreams are made of. When finishing a basement, often much of the original storage space gets used up in finished areas. We remedied this with plenty of built-in storage for everything from wrapping paper to cleaning supplies. The cabinets include a dirty laundry drawer and pantry to accommodate a clothes steamer.
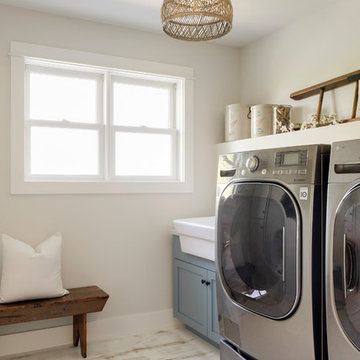
Modern French Country Laundry Room with painted and distressed hardwood floors.
ミネアポリスにある中くらいなモダンスタイルのおしゃれな洗濯室 (エプロンフロントシンク、インセット扉のキャビネット、青いキャビネット、ベージュの壁、塗装フローリング、左右配置の洗濯機・乾燥機、白い床) の写真
ミネアポリスにある中くらいなモダンスタイルのおしゃれな洗濯室 (エプロンフロントシンク、インセット扉のキャビネット、青いキャビネット、ベージュの壁、塗装フローリング、左右配置の洗濯機・乾燥機、白い床) の写真

A first floor bespoke laundry room with tiled flooring and backsplash with a butler sink and mid height washing machine and tumble dryer for easy access. Dirty laundry shoots for darks and colours, with plenty of opening shelving and hanging spaces for freshly ironed clothing. This is a laundry that not only looks beautiful but works!

The cabinetry in this practical space is painted with Paint & Paper Library 'Lead V'; handles are Armac Martin 'Cotswold Bun Knob' in Satin Chrome finish; sink is Shaws 'Pennine' 600mm single bowl pot sink; tap is Perrin & Rowe 'Oribiq' in Pewter finish; worktops are Statuario Marble.
The washing machine and tumble dryer are both Miele appliances, and are meticulously tested to provide at least 20 years of use.

Close-up of the granite counter-top, with custom cut/finished butcher block Folded Laundry Board. Note handles on Laundry Board are a must due to the weight of the board when lifting into place or removing, as slippery urethane finish made it tough to hold otherwise.
2nd Note: The key to getting a support edge for the butcher-block on the Farm Sink is to have the granite installers measure to the center of the top edge of the farm sink, so that half of the top edge holds the granite, and the other half of the top edge holds the butcher block laundry board. By and large, most all granite installers will always cover the edge of any sink, so you need to specify exactly half, and explain why you need it that way.
Photo taken by homeowner.

ニューヨークにある高級な中くらいなトラディショナルスタイルのおしゃれな家事室 (I型、エプロンフロントシンク、インセット扉のキャビネット、ソープストーンカウンター、グレーの壁、スレートの床、グレーのキッチンカウンター、中間色木目調キャビネット) の写真
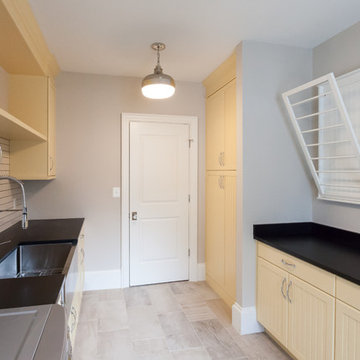
ワシントンD.C.にあるカントリー風のおしゃれな洗濯室 (ll型、エプロンフロントシンク、インセット扉のキャビネット、黄色いキャビネット、ベージュの壁、左右配置の洗濯機・乾燥機、ベージュの床、黒いキッチンカウンター) の写真

Pepper!!! Patiently waiting beneath the lovely 100-year edge on the soapstone counter top...wondering why we need to show the whole internet her fortress of solitude. Heather Shier (Photographer)

Large, stainless steel sink with wall faucet that has a sprinkler head makes bath time easier. This unique space is loaded with amenities devoted to pampering four-legged family members, including an island for brushing, built-in water fountain, and hideaway food dish holders.
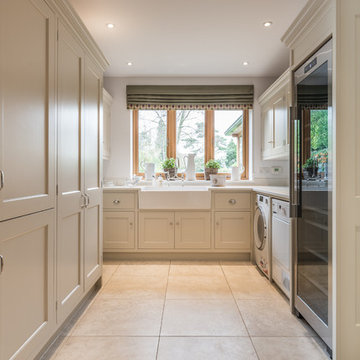
A beautiful and functional space, this bespoke modern country style utility room was handmade at our Hertfordshire workshop. A contemporary take on a farmhouse kitchen and hand painted in light grey creating a elegant and timeless cabinetry.
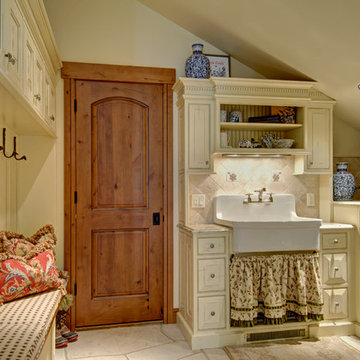
Jon Eady Photography
デンバーにあるカントリー風のおしゃれなランドリールーム (エプロンフロントシンク、ベージュのキャビネット、ベージュの壁、インセット扉のキャビネット) の写真
デンバーにあるカントリー風のおしゃれなランドリールーム (エプロンフロントシンク、ベージュのキャビネット、ベージュの壁、インセット扉のキャビネット) の写真
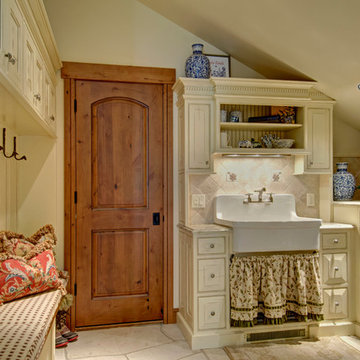
Jon Eady Photographer 2014
デンバーにあるカントリー風のおしゃれなランドリールーム (エプロンフロントシンク、ベージュのキャビネット、ベージュの壁、左右配置の洗濯機・乾燥機、ベージュの床、インセット扉のキャビネット) の写真
デンバーにあるカントリー風のおしゃれなランドリールーム (エプロンフロントシンク、ベージュのキャビネット、ベージュの壁、左右配置の洗濯機・乾燥機、ベージュの床、インセット扉のキャビネット) の写真

Un appartement familial haussmannien rénové, aménagé et agrandi avec la création d'un espace parental suite à la réunion de deux lots. Les fondamentaux classiques des pièces sont conservés et revisités tout en douceur avec des matériaux naturels et des couleurs apaisantes.
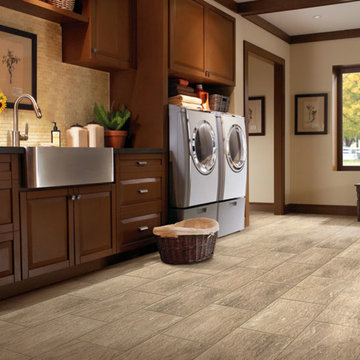
ラスベガスにあるお手頃価格の広いコンテンポラリースタイルのおしゃれな家事室 (ll型、エプロンフロントシンク、インセット扉のキャビネット、濃色木目調キャビネット、ステンレスカウンター、ベージュの壁、セラミックタイルの床、左右配置の洗濯機・乾燥機) の写真

This home was built by the client in 2000. Mom decided it's time for an elegant and functional update since the kids are now teens, with the eldest in college. The marble flooring is throughout all of the home so that was the palette that needed to coordinate with all the new materials and furnishings.
It's always fun when a client wants to make their laundry room a special place. The homeowner wanted a laundry room as beautiful as her kitchen with lots of folding counter space. We also included a kitty cutout for the litter box to both conceal it and keep out the pups. There is also a pull out trash, plenty of organized storage space, a hidden clothes rod and a charming farm sink. Glass tile was placed on the backsplash above the marble tops for added glamor.
The cabinetry is painted Gauntlet Gray by Sherwin Williams.
design and layout by Missi Bart, Renaissance Design Studio.
photography of finished spaces by Rick Ambrose, iSeeHomes

Modern and gorgeous full house remodel.
Cabinets by Diable Valley Cabinetry
Tile and Countertops by Formation Stone
Floors by Dickinson Hardware Flooring
ランドリールーム (インセット扉のキャビネット、エプロンフロントシンク、一体型シンク) の写真
1