ランドリールーム (インセット扉のキャビネット、大理石の床、テラコッタタイルの床、トラバーチンの床) の写真
絞り込み:
資材コスト
並び替え:今日の人気順
写真 1〜20 枚目(全 65 枚)
1/5

Detail of wrapping station in the laundry room with bins for wrapping paper, ribbons, tissue, and other supplies
ダラスにあるラグジュアリーな中くらいなトランジショナルスタイルのおしゃれなランドリールーム (インセット扉のキャビネット、グレーのキャビネット、白い壁、大理石の床、白い床) の写真
ダラスにあるラグジュアリーな中くらいなトランジショナルスタイルのおしゃれなランドリールーム (インセット扉のキャビネット、グレーのキャビネット、白い壁、大理石の床、白い床) の写真

This little laundry room uses hidden tricks to modernize and maximize limited space. The main wall features bumped out upper cabinets and open shelves that allow space for the air vent on the back wall.
Making the room brighter are light, textured walls covered with Phillip Jeffries wallpaper, under cabinet, and updated lighting.
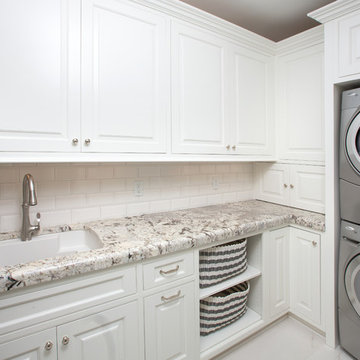
John Evans
コロンバスにある中くらいなカントリー風のおしゃれな洗濯室 (コの字型、アンダーカウンターシンク、御影石カウンター、白い壁、大理石の床、上下配置の洗濯機・乾燥機、インセット扉のキャビネット、白いキャビネット) の写真
コロンバスにある中くらいなカントリー風のおしゃれな洗濯室 (コの字型、アンダーカウンターシンク、御影石カウンター、白い壁、大理石の床、上下配置の洗濯機・乾燥機、インセット扉のキャビネット、白いキャビネット) の写真

シカゴにある中くらいなトラディショナルスタイルのおしゃれな洗濯室 (L型、アンダーカウンターシンク、インセット扉のキャビネット、ヴィンテージ仕上げキャビネット、タイルカウンター、グレーの壁、テラコッタタイルの床、左右配置の洗濯機・乾燥機、マルチカラーの床、白いキッチンカウンター) の写真
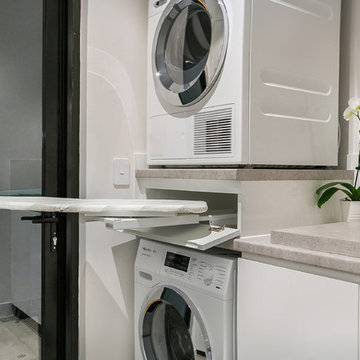
パースにあるモダンスタイルのおしゃれな洗濯室 (I型、アンダーカウンターシンク、インセット扉のキャビネット、白いキャビネット、ラミネートカウンター、白い壁、大理石の床、上下配置の洗濯機・乾燥機、グレーの床、グレーのキッチンカウンター) の写真

This home was built by the client in 2000. Mom decided it's time for an elegant and functional update since the kids are now teens, with the eldest in college. The marble flooring is throughout all of the home so that was the palette that needed to coordinate with all the new materials and furnishings.
It's always fun when a client wants to make their laundry room a special place. The homeowner wanted a laundry room as beautiful as her kitchen with lots of folding counter space. We also included a kitty cutout for the litter box to both conceal it and keep out the pups. There is also a pull out trash, plenty of organized storage space, a hidden clothes rod and a charming farm sink. Glass tile was placed on the backsplash above the marble tops for added glamor.
The cabinetry is painted Gauntlet Gray by Sherwin Williams.
design and layout by Missi Bart, Renaissance Design Studio.
photography of finished spaces by Rick Ambrose, iSeeHomes
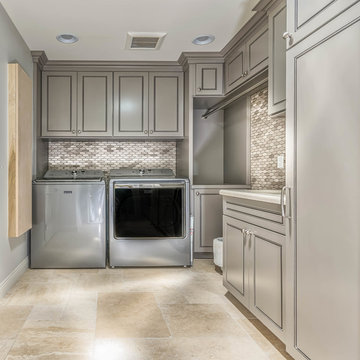
Large grey laundry room features decorative marble look tile, sink, folding area, drying rod and plenty of storage.
フェニックスにある広いおしゃれな洗濯室 (L型、アンダーカウンターシンク、グレーのキャビネット、クオーツストーンカウンター、グレーの壁、トラバーチンの床、左右配置の洗濯機・乾燥機、インセット扉のキャビネット) の写真
フェニックスにある広いおしゃれな洗濯室 (L型、アンダーカウンターシンク、グレーのキャビネット、クオーツストーンカウンター、グレーの壁、トラバーチンの床、左右配置の洗濯機・乾燥機、インセット扉のキャビネット) の写真

Nous avons créé à gauche de la douche un espace buanderie avec la machine à laver, un plan de travail pour plier les vetement et poser un panier à linge ainsi qu'un grand placard pour ranger les serviettes, et les produits ménagers.

フェニックスにあるラグジュアリーな広いトランジショナルスタイルのおしゃれな家事室 (コの字型、エプロンフロントシンク、インセット扉のキャビネット、グレーのキャビネット、クオーツストーンカウンター、白いキッチンパネル、大理石のキッチンパネル、白い壁、大理石の床、上下配置の洗濯機・乾燥機、グレーの床、白いキッチンカウンター、格子天井、壁紙) の写真

With a busy working lifestyle and two small children, Burlanes worked closely with the home owners to transform a number of rooms in their home, to not only suit the needs of family life, but to give the wonderful building a new lease of life, whilst in keeping with the stunning historical features and characteristics of the incredible Oast House.

オースティンにあるラグジュアリーな広いコンテンポラリースタイルのおしゃれな洗濯室 (ll型、シングルシンク、インセット扉のキャビネット、グレーのキャビネット、ソープストーンカウンター、白い壁、テラコッタタイルの床、左右配置の洗濯機・乾燥機、茶色い床、グレーのキッチンカウンター) の写真

ヒューストンにある高級な広いトランジショナルスタイルのおしゃれな家事室 (コの字型、アンダーカウンターシンク、インセット扉のキャビネット、白いキャビネット、御影石カウンター、グレーの壁、トラバーチンの床、左右配置の洗濯機・乾燥機、ベージュの床) の写真

フェニックスにあるラグジュアリーな広いトランジショナルスタイルのおしゃれな家事室 (コの字型、エプロンフロントシンク、インセット扉のキャビネット、グレーのキャビネット、クオーツストーンカウンター、白いキッチンパネル、大理石のキッチンパネル、白い壁、大理石の床、上下配置の洗濯機・乾燥機、グレーの床、白いキッチンカウンター、格子天井、壁紙) の写真
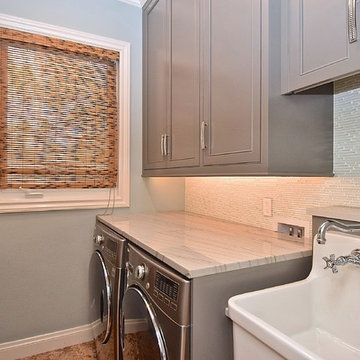
Gauntlet Gray painted cabinetry
The washer and dryers were taken off their platforms for additional counter space. A charming farm sink was selected for the sink. There is a hidden clothes rod above the farm sink.
The laundry room cabinetry is painted Gauntlet Gray SW7017. All the cabinetry was custom milled by Wood.Mode custom cabinetry.
design and layout by Missi Bart, Renaissance Design Studio.
photography of finished spaces by Rick Ambrose, iSeeHomes
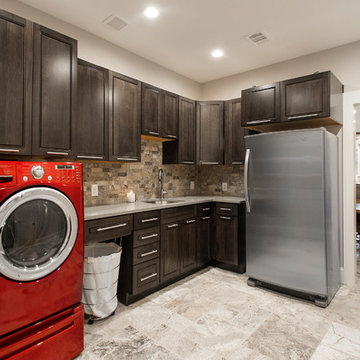
This couple moved to Plano to be closer to their kids and grandchildren. When they purchased the home, they knew that the kitchen would have to be improved as they love to cook and gather as a family. The storage and prep space was not working for them and the old stove had to go! They loved the gas range that they had in their previous home and wanted to have that range again. We began this remodel by removing a wall in the butlers pantry to create a more open space. We tore out the old cabinets and soffit and replaced them with cherry Kraftmaid cabinets all the way to the ceiling. The cabinets were designed to house tons of deep drawers for ease of access and storage. We combined the once separated laundry and utility office space into one large laundry area with storage galore. Their new kitchen and laundry space is now super functional and blends with the adjacent family room.
Photography by Versatile Imaging (Lauren Brown)
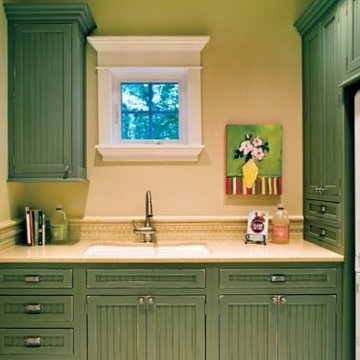
オースティンにある高級な中くらいなシャビーシック調のおしゃれな家事室 (アンダーカウンターシンク、インセット扉のキャビネット、緑のキャビネット、クオーツストーンカウンター、ベージュの壁、トラバーチンの床、上下配置の洗濯機・乾燥機) の写真
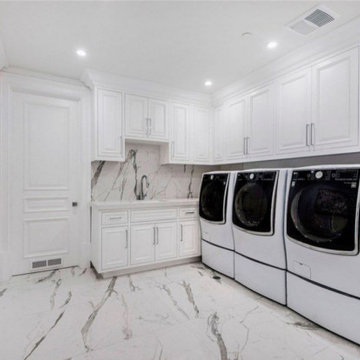
ロサンゼルスにある高級な広いトランジショナルスタイルのおしゃれな洗濯室 (コの字型、アンダーカウンターシンク、インセット扉のキャビネット、白いキャビネット、クオーツストーンカウンター、白い壁、大理石の床、左右配置の洗濯機・乾燥機、白い床、白いキッチンカウンター) の写真

FARM HOUSE DESIGN LAUNDRY ROOM
フィラデルフィアにある高級な小さなカントリー風のおしゃれな洗濯室 (ll型、ドロップインシンク、インセット扉のキャビネット、白いキャビネット、木材カウンター、白いキッチンパネル、ガラスタイルのキッチンパネル、グレーの壁、テラコッタタイルの床、左右配置の洗濯機・乾燥機、白い床、マルチカラーのキッチンカウンター) の写真
フィラデルフィアにある高級な小さなカントリー風のおしゃれな洗濯室 (ll型、ドロップインシンク、インセット扉のキャビネット、白いキャビネット、木材カウンター、白いキッチンパネル、ガラスタイルのキッチンパネル、グレーの壁、テラコッタタイルの床、左右配置の洗濯機・乾燥機、白い床、マルチカラーのキッチンカウンター) の写真
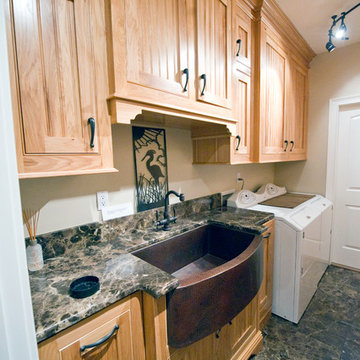
This is a custom built beaded inset natural hickory laundry room. Each side of the sink has pullout hampers. Larger tower cabinets have hanging bars inside.
Photos by Alex Manne
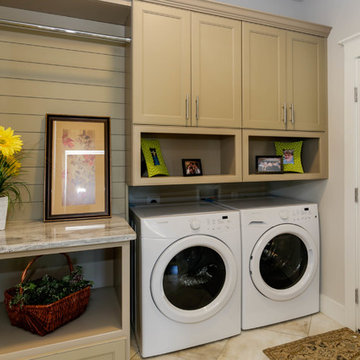
他の地域にあるお手頃価格の小さなトランジショナルスタイルのおしゃれなランドリールーム (インセット扉のキャビネット、ベージュのキャビネット、御影石カウンター、グレーの壁、トラバーチンの床、左右配置の洗濯機・乾燥機、ベージュの床、ベージュのキッチンカウンター) の写真
ランドリールーム (インセット扉のキャビネット、大理石の床、テラコッタタイルの床、トラバーチンの床) の写真
1