ランドリールーム (インセット扉のキャビネット、淡色無垢フローリング、無垢フローリング) の写真
絞り込み:
資材コスト
並び替え:今日の人気順
写真 1〜20 枚目(全 106 枚)
1/4

パースにあるお手頃価格の中くらいなおしゃれな洗濯室 (I型、アンダーカウンターシンク、インセット扉のキャビネット、白いキャビネット、珪岩カウンター、白いキッチンパネル、大理石のキッチンパネル、白い壁、淡色無垢フローリング、左右配置の洗濯機・乾燥機、白いキッチンカウンター、レンガ壁) の写真
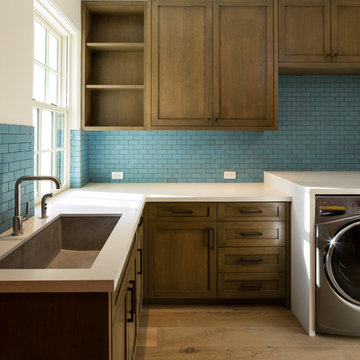
マイアミにあるお手頃価格の中くらいなトランジショナルスタイルのおしゃれな洗濯室 (L型、アンダーカウンターシンク、インセット扉のキャビネット、白いキャビネット、青い壁、無垢フローリング、左右配置の洗濯機・乾燥機) の写真

Montectio Spanish Estate Interior and Exterior. Offered by The Grubb Campbell Group, Village Properties.
サンタバーバラにある高級な広い地中海スタイルのおしゃれな洗濯室 (コの字型、ドロップインシンク、インセット扉のキャビネット、中間色木目調キャビネット、大理石カウンター、白い壁、無垢フローリング、左右配置の洗濯機・乾燥機) の写真
サンタバーバラにある高級な広い地中海スタイルのおしゃれな洗濯室 (コの字型、ドロップインシンク、インセット扉のキャビネット、中間色木目調キャビネット、大理石カウンター、白い壁、無垢フローリング、左右配置の洗濯機・乾燥機) の写真
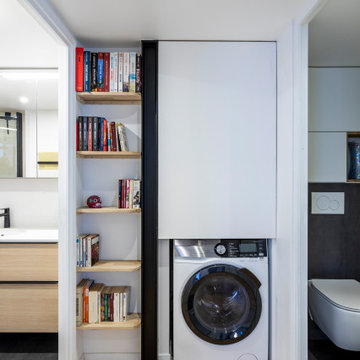
La salle de bains, petit couloir et wc sont restés à leurs places. Pourtant quelques mineurs ajustements ont permis l'intégration d'une belle douche à l'italienne, une zone buanderie et un wc optimisé. La faible hauteur s'accommode très bien à cette zone de service.
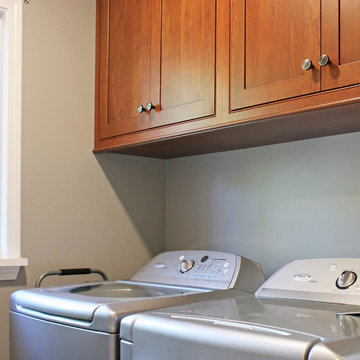
他の地域にある小さなトランジショナルスタイルのおしゃれな洗濯室 (I型、インセット扉のキャビネット、中間色木目調キャビネット、グレーの壁、無垢フローリング、左右配置の洗濯機・乾燥機、茶色い床) の写真

Butler's Pantry between kitchen and dining room doubles as a Laundry room. Laundry machines are hidden behind doors. Leslie Schwartz Photography
シカゴにある高級な小さなトラディショナルスタイルのおしゃれな家事室 (I型、シングルシンク、インセット扉のキャビネット、白いキャビネット、ソープストーンカウンター、緑の壁、無垢フローリング、目隠し付き洗濯機・乾燥機、黒いキッチンカウンター) の写真
シカゴにある高級な小さなトラディショナルスタイルのおしゃれな家事室 (I型、シングルシンク、インセット扉のキャビネット、白いキャビネット、ソープストーンカウンター、緑の壁、無垢フローリング、目隠し付き洗濯機・乾燥機、黒いキッチンカウンター) の写真
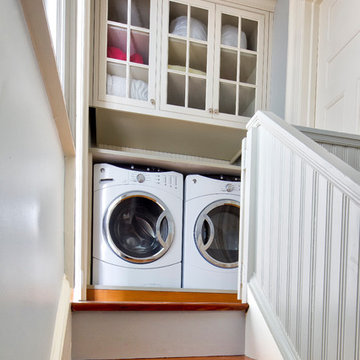
Washer and dryer tucked at the top- of a back stair with extra deep wall cabinets above.
Pete Weigley
ニューヨークにある小さなトラディショナルスタイルのおしゃれなランドリークローゼット (I型、インセット扉のキャビネット、白いキャビネット、木材カウンター、青い壁、無垢フローリング、左右配置の洗濯機・乾燥機、白いキッチンカウンター) の写真
ニューヨークにある小さなトラディショナルスタイルのおしゃれなランドリークローゼット (I型、インセット扉のキャビネット、白いキャビネット、木材カウンター、青い壁、無垢フローリング、左右配置の洗濯機・乾燥機、白いキッチンカウンター) の写真

The ultimate coastal beach home situated on the shoreintracoastal waterway. The kitchen features white inset upper cabinetry balanced with rustic hickory base cabinets with a driftwood feel. The driftwood v-groove ceiling is framed in white beams. he 2 islands offer a great work space as well as an island for socializng.
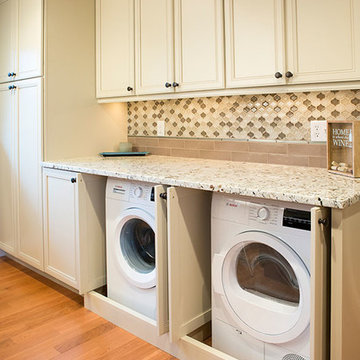
Kitchens are constantly referred to as the “center or heart” of the home. This kitchen is truly the center of this home and full of heart! Living space on each end of this kitchen and an entry to the lower level-challenged our designer with opening this kitchen to more light and workable space.
That wasn’t even the full extent of challenges-this kitchen in order to gain more space also needed to house the laundry. Combining two rooms into one cohesive space for the daily task of cooking and laundry put Roeser to the test. Our team made sure every inch was not only workable but also provided the most storage space as well. After solving these requests, there was just one more request……a television for Dad, the only thing he asked for.
We believe our design team nailed it and our craftsman brought it to life!
Wellborn Select Harmony Maple Cabinets in a Sandstone finish brightened the surround of the once dark kitchen and the same cabinet style in a Sienna Charcoal finish created the island adding warmth and depth to the space.
From the neutral tones, the space “pops” with color in the backsplash. Using a combination of tiles, the backsplash came together with three tile favorites adding interest and color. Two rows of AE “Tongue in Chic” 2 ½” X 10 ½” in Latte are followed by one row or AE “Man About You” Mademoiselle Gloss Bar liner and then PMI Tara Blend Lantern from the countertop to bottom of the wall cabinets.
Two new ViWincoCasement Windows added to the newness of the space and provide a beautiful view from their kitchen. In addition, 5” LED can lights, Xenon under counter lights, and two island pendant lights, all on dimmers, provide all the lighting necessary for either task or ambiance lighting.
Century “Estate Plank” pre-finish hardwood flooring was installed in a straight pattern grounded the space adding to its beauty.New stainless steel appliances include a GE cabinet depth French door refrigerator, GE dishwasher with top controls, 30” Sharp microwave drawer, and a Jen-Aire30” range finishes out all the modern conveniences.
A custom corner cabinet, built in the Roeser mill-shop, housed the television and provided storage above.
Laundry is hidden in a banquet of cabinets with slide back doors. The Bosch Compact washer and dryer front loaders in white area perfect fit. The long countertop matching the rest of the kitchen in the 3 cm Snowfall Granite provides plenty of room for folding clothes.
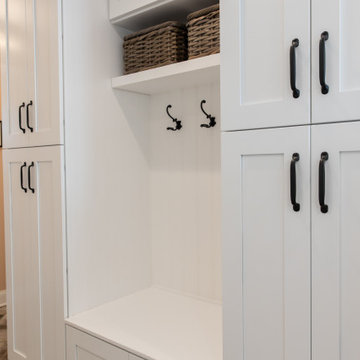
ワシントンD.C.にあるお手頃価格の中くらいなモダンスタイルのおしゃれな家事室 (コの字型、インセット扉のキャビネット、白いキャビネット、大理石カウンター、ピンクの壁、淡色無垢フローリング、上下配置の洗濯機・乾燥機、マルチカラーの床、ベージュのキッチンカウンター) の写真
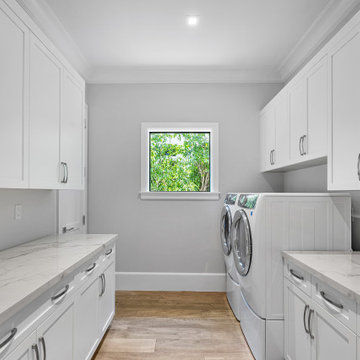
Large laundry room with built-in cabinetry and sink.
マイアミにある高級な広いトランジショナルスタイルのおしゃれな洗濯室 (コの字型、インセット扉のキャビネット、白いキャビネット、大理石カウンター、白い壁、無垢フローリング、左右配置の洗濯機・乾燥機、茶色い床、白いキッチンカウンター) の写真
マイアミにある高級な広いトランジショナルスタイルのおしゃれな洗濯室 (コの字型、インセット扉のキャビネット、白いキャビネット、大理石カウンター、白い壁、無垢フローリング、左右配置の洗濯機・乾燥機、茶色い床、白いキッチンカウンター) の写真

Kitchen detail
ロンドンにある高級な中くらいなヴィクトリアン調のおしゃれな洗濯室 (I型、エプロンフロントシンク、インセット扉のキャビネット、ベージュのキャビネット、大理石カウンター、白いキッチンパネル、大理石のキッチンパネル、ベージュの壁、淡色無垢フローリング、白いキッチンカウンター) の写真
ロンドンにある高級な中くらいなヴィクトリアン調のおしゃれな洗濯室 (I型、エプロンフロントシンク、インセット扉のキャビネット、ベージュのキャビネット、大理石カウンター、白いキッチンパネル、大理石のキッチンパネル、ベージュの壁、淡色無垢フローリング、白いキッチンカウンター) の写真

Jarrett Design is grateful for repeat clients, especially when they have impeccable taste.
In this case, we started with their guest bath. An antique-inspired, hand-pegged vanity from our Nest collection, in hand-planed quarter-sawn cherry with metal capped feet, sets the tone. Calcutta Gold marble warms the room while being complimented by a white marble top and traditional backsplash. Polished nickel fixtures, lighting, and hardware selected by the client add elegance. A special bathroom for special guests.
Next on the list were the laundry area, bar and fireplace. The laundry area greets those who enter through the casual back foyer of the home. It also backs up to the kitchen and breakfast nook. The clients wanted this area to be as beautiful as the other areas of the home and the visible washer and dryer were detracting from their vision. They also were hoping to allow this area to serve double duty as a buffet when they were entertaining. So, the decision was made to hide the washer and dryer with pocket doors. The new cabinetry had to match the existing wall cabinets in style and finish, which is no small task. Our Nest artist came to the rescue. A five-piece soapstone sink and distressed counter top complete the space with a nod to the past.
Our clients wished to add a beverage refrigerator to the existing bar. The wall cabinets were kept in place again. Inspired by a beloved antique corner cupboard also in this sitting room, we decided to use stained cabinetry for the base and refrigerator panel. Soapstone was used for the top and new fireplace surround, bringing continuity from the nearby back foyer.
Last, but definitely not least, the kitchen, banquette and powder room were addressed. The clients removed a glass door in lieu of a wide window to create a cozy breakfast nook featuring a Nest banquette base and table. Brackets for the bench were designed in keeping with the traditional details of the home. A handy drawer was incorporated. The double vase pedestal table with breadboard ends seats six comfortably.
The powder room was updated with another antique reproduction vanity and beautiful vessel sink.
While the kitchen was beautifully done, it was showing its age and functional improvements were desired. This room, like the laundry room, was a project that included existing cabinetry mixed with matching new cabinetry. Precision was necessary. For better function and flow, the cooking surface was relocated from the island to the side wall. Instead of a cooktop with separate wall ovens, the clients opted for a pro style range. These design changes not only make prepping and cooking in the space much more enjoyable, but also allow for a wood hood flanked by bracketed glass cabinets to act a gorgeous focal point. Other changes included removing a small desk in lieu of a dresser style counter height base cabinet. This provided improved counter space and storage. The new island gave better storage, uninterrupted counter space and a perch for the cook or company. Calacatta Gold quartz tops are complimented by a natural limestone floor. A classic apron sink and faucet along with thoughtful cabinetry details are the icing on the cake. Don’t miss the clients’ fabulous collection of serving and display pieces! We told you they have impeccable taste!
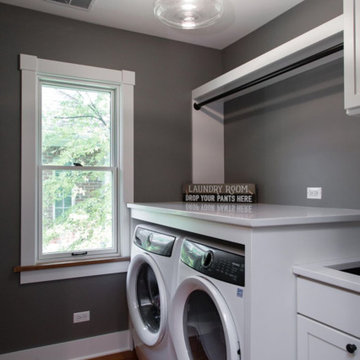
シカゴにある中くらいなカントリー風のおしゃれな洗濯室 (I型、インセット扉のキャビネット、白いキャビネット、グレーの壁、淡色無垢フローリング、左右配置の洗濯機・乾燥機、茶色い床、白いキッチンカウンター、アンダーカウンターシンク、クオーツストーンカウンター) の写真

メルボルンにあるコンテンポラリースタイルのおしゃれなランドリールーム (I型、アンダーカウンターシンク、インセット扉のキャビネット、黒いキャビネット、グレーのキッチンパネル、塗装板のキッチンパネル、グレーの壁、淡色無垢フローリング、左右配置の洗濯機・乾燥機、ベージュの床、黒いキッチンカウンター、三角天井、塗装板張りの壁) の写真
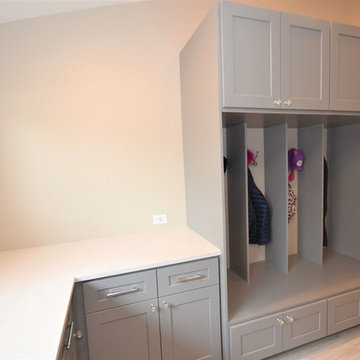
シカゴにある中くらいなコンテンポラリースタイルのおしゃれな洗濯室 (コの字型、ドロップインシンク、インセット扉のキャビネット、グレーのキャビネット、クオーツストーンカウンター、ベージュの壁、淡色無垢フローリング、洗濯乾燥機、茶色い床、白いキッチンカウンター) の写真
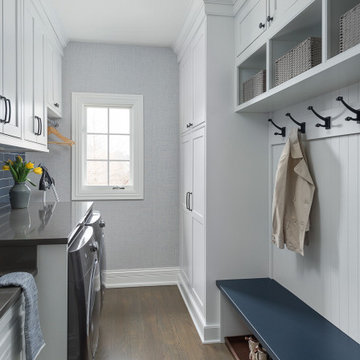
シカゴにある高級な中くらいなトランジショナルスタイルのおしゃれな家事室 (ll型、アンダーカウンターシンク、インセット扉のキャビネット、白いキャビネット、クオーツストーンカウンター、グレーの壁、無垢フローリング、左右配置の洗濯機・乾燥機、茶色い床、グレーのキッチンカウンター) の写真
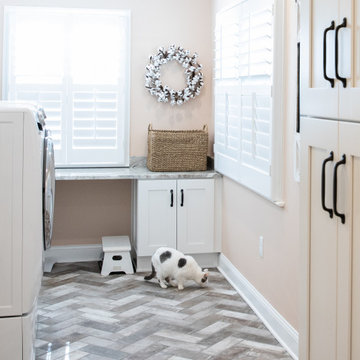
ワシントンD.C.にあるお手頃価格の中くらいなモダンスタイルのおしゃれな家事室 (コの字型、インセット扉のキャビネット、白いキャビネット、大理石カウンター、ピンクの壁、淡色無垢フローリング、上下配置の洗濯機・乾燥機、マルチカラーの床、ベージュのキッチンカウンター) の写真
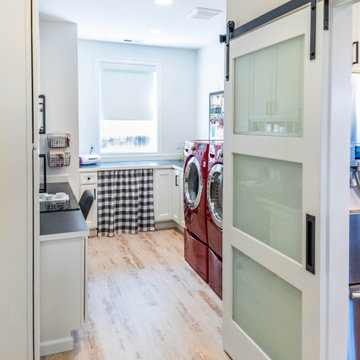
Laundry rooms in homes have changed from a utility room that hid the washer and dryer to more like a small yet functional room. This refreshing U-shaped laundry room is separated from the kitchen by a modern glass-paneled sliding door that goes well with the overall color theme of the house. It features light hardwood floors, white beaded inset cabinets, gray countertops, and a red pair of side-by-side washer and dryer that adds a pop of color to the room.
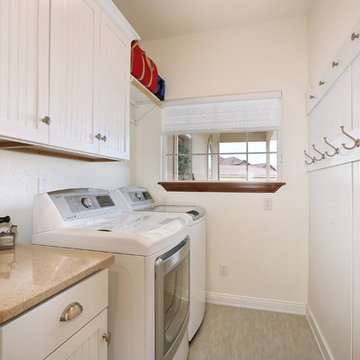
デンバーにある中くらいなトランジショナルスタイルのおしゃれな洗濯室 (I型、インセット扉のキャビネット、白いキャビネット、白い壁、淡色無垢フローリング、左右配置の洗濯機・乾燥機、ベージュの床、クオーツストーンカウンター) の写真
ランドリールーム (インセット扉のキャビネット、淡色無垢フローリング、無垢フローリング) の写真
1