小さなランドリールーム (インセット扉のキャビネット、御影石カウンター) の写真
絞り込み:
資材コスト
並び替え:今日の人気順
写真 1〜20 枚目(全 22 枚)
1/4

Our client came across Stephen Graver Ltd through a magazine advert and decided to visit the studio in Steeple Ashton, Wiltshire. They have lived in the same house for 20 years where their existing oven had finally given up. They wanted a new range cooker so they decided to take the opportunity to rearrange and update the kitchen and utility room.
Stephen visited and gave some concept ideas that would include the range cooker they had always wanted, change the orientation of the utility room and ultimately make it more functional. Being a small area it was important that the kitchen could be “clever” when it came to storage, and we needed to house a small TV. With the our approach of “we can do anything” we cleverly built the TV into a bespoke end panel. In addition we also installed a new tiled floor, new LED lighting and power sockets.
Both rooms were re-plastered, decorated and prepared for the new kitchen on a timescale of six weeks, and most importantly on budget, which led to two very satisfied customers.

Laundry room features beadboard cabinetry and travertine flooring. Photo by Mike Kaskel
ミルウォーキーにあるお手頃価格の小さなトラディショナルスタイルのおしゃれな洗濯室 (コの字型、アンダーカウンターシンク、インセット扉のキャビネット、白いキャビネット、御影石カウンター、黄色い壁、ライムストーンの床、左右配置の洗濯機・乾燥機、茶色い床、マルチカラーのキッチンカウンター) の写真
ミルウォーキーにあるお手頃価格の小さなトラディショナルスタイルのおしゃれな洗濯室 (コの字型、アンダーカウンターシンク、インセット扉のキャビネット、白いキャビネット、御影石カウンター、黄色い壁、ライムストーンの床、左右配置の洗濯機・乾燥機、茶色い床、マルチカラーのキッチンカウンター) の写真

The Homeowner custom cut/finished a butcher block top (at the same thickness (1") of the granite counter-top), to be placed on the farm sink which increased the amount of available space to fold laundry, etc.
Note: the faucet merely swings out of the way.
2nd note: a square butcher block of the proper desired length and width and thickness can be purchased online, and then finished (round the corners to proper radius of Farm Sink corners, finish with several coats of clear coat polyurethane), as the homeowner did.
Photo taken by homeowner.

他の地域にあるラグジュアリーな小さなトラディショナルスタイルのおしゃれな家事室 (I型、御影石カウンター、グレーの壁、ライムストーンの床、左右配置の洗濯機・乾燥機、黒いキッチンカウンター、インセット扉のキャビネット、グレーのキャビネット) の写真

With a busy working lifestyle and two small children, Burlanes worked closely with the home owners to transform a number of rooms in their home, to not only suit the needs of family life, but to give the wonderful building a new lease of life, whilst in keeping with the stunning historical features and characteristics of the incredible Oast House.
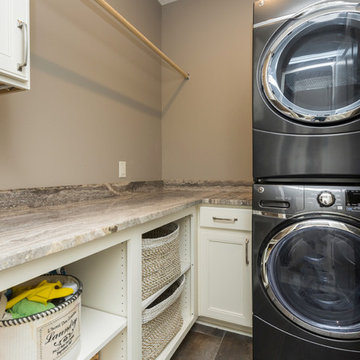
他の地域にある小さなトラディショナルスタイルのおしゃれな洗濯室 (L型、インセット扉のキャビネット、白いキャビネット、御影石カウンター、グレーの壁、磁器タイルの床、上下配置の洗濯機・乾燥機、茶色い床、茶色いキッチンカウンター) の写真
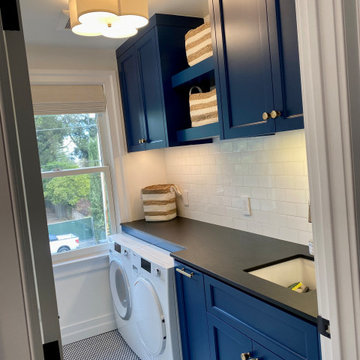
This very small laundry packs a punch! Splash of cobalt blue cabinetry gives the space charm. Open shelving in middle of upper cabinets helps open the space along with window. Black granite counter top is durable for cleaning and white penny tiles have a blue grey rim to pull the blue and white together.
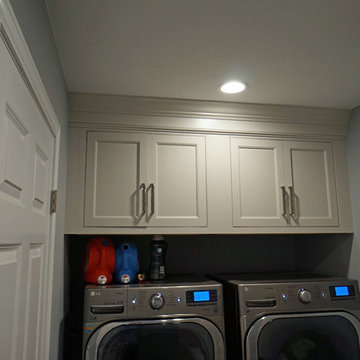
Alban Gega Photography
ボストンにある低価格の小さなトランジショナルスタイルのおしゃれな家事室 (I型、インセット扉のキャビネット、白いキャビネット、御影石カウンター、グレーの壁、磁器タイルの床、左右配置の洗濯機・乾燥機) の写真
ボストンにある低価格の小さなトランジショナルスタイルのおしゃれな家事室 (I型、インセット扉のキャビネット、白いキャビネット、御影石カウンター、グレーの壁、磁器タイルの床、左右配置の洗濯機・乾燥機) の写真

This small addition packs a punch with tons of storage and a functional laundry space. Shoe cubbies, fluted apron sink, and upholstered bench round out the stunning features that make laundry more enjoyable.
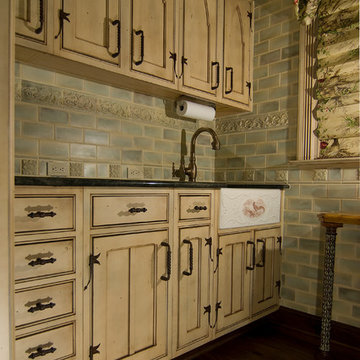
This laundry room provides a concealed ironing board in a drawer. The backsplash tile is tumbled to reflect an age old installation.
www.press1photos.com
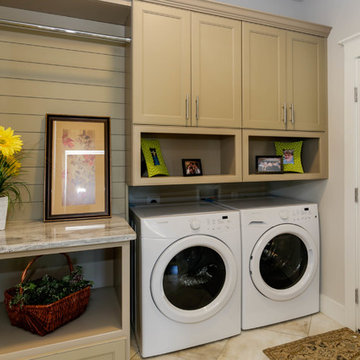
他の地域にあるお手頃価格の小さなトランジショナルスタイルのおしゃれなランドリールーム (インセット扉のキャビネット、ベージュのキャビネット、御影石カウンター、グレーの壁、トラバーチンの床、左右配置の洗濯機・乾燥機、ベージュの床、ベージュのキッチンカウンター) の写真
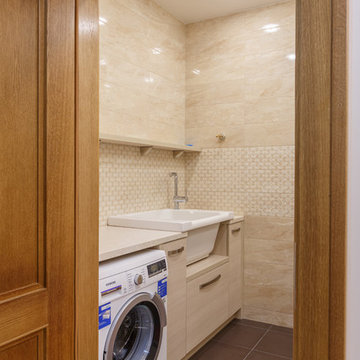
Райский уголок Балтийской жемчужины.
Parka 15 это абсолютно новый и полностью укомплектованный дом отвечающий последним стандартам качества, удобства и комфорта. Архитектура этого роскошного особняка ярко выражает гармонию жилой среды и лесной природы. Панорамные окна, восхитительный пейзаж, водная гладь зеркального озера, величественные сосны делают Parka 15 местом который действительно можно назвать домом.
Просторная внутренняя планировка дома включает в себя следующее:
На первом этаже большая гостиная с камином, столовая и кухня. А также небольшой уютный кабинет и прачечная. Имеется гараж на 2 машины
На втором этаже расположены 3 спальни с ванными комнатами, с выходами на террасу, просторная гардеробная комната, и большая гостиная с миниатюрной кухней.
В отделке использованы мраморные столешницы, дубовые стеклопакеты, латуневые балясины ручной работы, мебель и аксессуары от ведущих итальянских дизайнеров, бытовая техника от Siemens, Bosch, Miele
Дом подключен к современным коммуникациям: магистральный газ и возможность отопления от сжиженного газа, система очистки воды, электричество, канализация. Установлена охранная сигнализация, оптический интернет кабель, спутниковое телевидение.
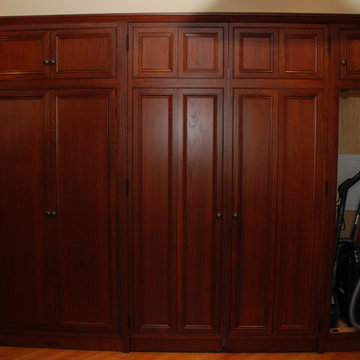
The laundry area is located in the kitchen. It is concealed behind doors. It has a pantry to the left, the concealed washer and dryer area in the middle and a broom closet to the right.
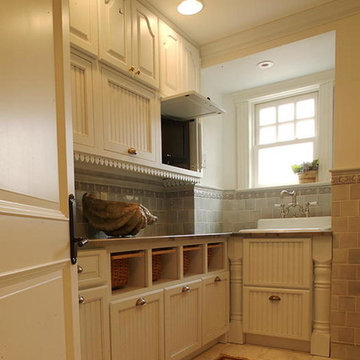
White bead board cabinets with newel posts. Farm style sink and faucet
ニューヨークにある高級な小さなカントリー風のおしゃれな家事室 (白いキャビネット、ベージュの壁、セラミックタイルの床、L型、エプロンフロントシンク、インセット扉のキャビネット、御影石カウンター、左右配置の洗濯機・乾燥機) の写真
ニューヨークにある高級な小さなカントリー風のおしゃれな家事室 (白いキャビネット、ベージュの壁、セラミックタイルの床、L型、エプロンフロントシンク、インセット扉のキャビネット、御影石カウンター、左右配置の洗濯機・乾燥機) の写真
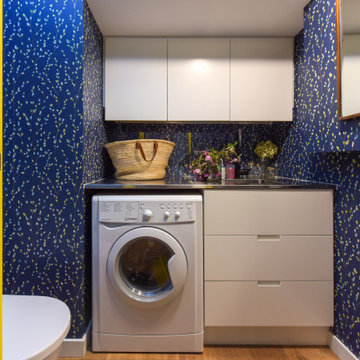
クライストチャーチにある小さなモダンスタイルのおしゃれな家事室 (I型、シングルシンク、インセット扉のキャビネット、白いキャビネット、御影石カウンター、青い壁、淡色無垢フローリング、洗濯乾燥機、茶色い床、黒いキッチンカウンター) の写真
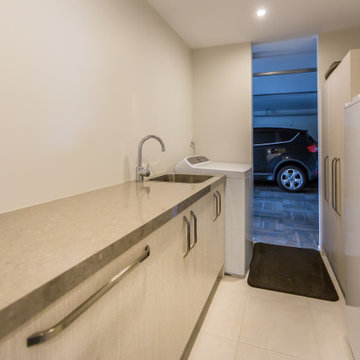
クライストチャーチにある小さなラスティックスタイルのおしゃれな洗濯室 (ll型、シングルシンク、インセット扉のキャビネット、ベージュのキャビネット、御影石カウンター、白い壁、セラミックタイルの床、洗濯乾燥機、白い床、グレーのキッチンカウンター) の写真
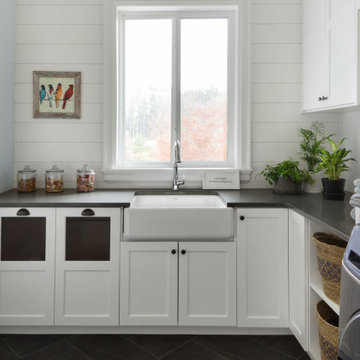
バンクーバーにある小さなおしゃれなランドリールーム (I型、シングルシンク、インセット扉のキャビネット、白いキャビネット、御影石カウンター、白い壁、セラミックタイルの床、黒い床、黒いキッチンカウンター) の写真
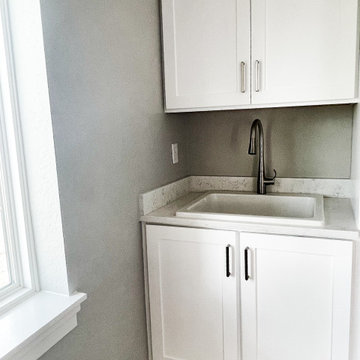
他の地域にあるラグジュアリーな小さなトランジショナルスタイルのおしゃれな家事室 (シングルシンク、インセット扉のキャビネット、白いキャビネット、御影石カウンター、グレーの壁、セラミックタイルの床、マルチカラーの床、ベージュのキッチンカウンター) の写真

Photo taken as you walk into the Laundry Room from the Garage. Doorway to Kitchen is to the immediate right in photo. Photo tile mural (from The Tile Mural Store www.tilemuralstore.com ) behind the sink was used to evoke nature and waterfowl on the nearby Chesapeake Bay, as well as an entry focal point of interest for the room.
Photo taken by homeowner.

Close-up of the granite counter-top, with custom cut/finished butcher block Folded Laundry Board. Note handles on Laundry Board are a must due to the weight of the board when lifting into place or removing, as slippery urethane finish made it tough to hold otherwise.
2nd Note: The key to getting a support edge for the butcher-block on the Farm Sink is to have the granite installers measure to the center of the top edge of the farm sink, so that half of the top edge holds the granite, and the other half of the top edge holds the butcher block laundry board. By and large, most all granite installers will always cover the edge of any sink, so you need to specify exactly half, and explain why you need it that way.
Photo taken by homeowner.
小さなランドリールーム (インセット扉のキャビネット、御影石カウンター) の写真
1