木目調のランドリールーム (インセット扉のキャビネット、シェーカースタイル扉のキャビネット) の写真
絞り込み:
資材コスト
並び替え:今日の人気順
写真 1〜20 枚目(全 63 枚)
1/4
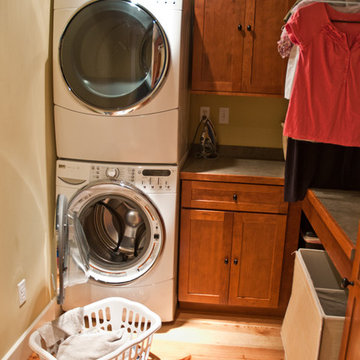
Mark Myers Architects,
Josh Barker Photography
フィラデルフィアにあるトラディショナルスタイルのおしゃれなランドリールーム (シェーカースタイル扉のキャビネット、中間色木目調キャビネット、ベージュの壁、淡色無垢フローリング、上下配置の洗濯機・乾燥機) の写真
フィラデルフィアにあるトラディショナルスタイルのおしゃれなランドリールーム (シェーカースタイル扉のキャビネット、中間色木目調キャビネット、ベージュの壁、淡色無垢フローリング、上下配置の洗濯機・乾燥機) の写真

Total gut and renovation of a Georgetown 1900 townhouse.
ワシントンD.C.にある中くらいなコンテンポラリースタイルのおしゃれなランドリークローゼット (L型、アンダーカウンターシンク、シェーカースタイル扉のキャビネット、中間色木目調キャビネット、セラミックタイルの床、ベージュの壁、上下配置の洗濯機・乾燥機) の写真
ワシントンD.C.にある中くらいなコンテンポラリースタイルのおしゃれなランドリークローゼット (L型、アンダーカウンターシンク、シェーカースタイル扉のキャビネット、中間色木目調キャビネット、セラミックタイルの床、ベージュの壁、上下配置の洗濯機・乾燥機) の写真
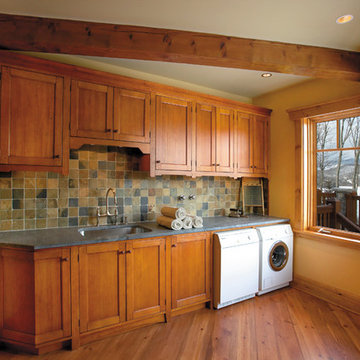
トロントにある高級な中くらいなラスティックスタイルのおしゃれな洗濯室 (I型、アンダーカウンターシンク、シェーカースタイル扉のキャビネット、黄色い壁、無垢フローリング、左右配置の洗濯機・乾燥機、中間色木目調キャビネット) の写真

他の地域にあるお手頃価格の小さなトラディショナルスタイルのおしゃれな家事室 (ll型、シングルシンク、シェーカースタイル扉のキャビネット、中間色木目調キャビネット、ラミネートカウンター、緑の壁、磁器タイルの床、左右配置の洗濯機・乾燥機、ベージュの床、ベージュのキッチンカウンター) の写真

Stenciled, custom painted historical cabinetry in mudroom with powder room beyond.
Weigley Photography
ニューヨークにあるトラディショナルスタイルのおしゃれな家事室 (ドロップインシンク、グレーの床、グレーのキッチンカウンター、ll型、インセット扉のキャビネット、ヴィンテージ仕上げキャビネット、ソープストーンカウンター、ベージュの壁、左右配置の洗濯機・乾燥機) の写真
ニューヨークにあるトラディショナルスタイルのおしゃれな家事室 (ドロップインシンク、グレーの床、グレーのキッチンカウンター、ll型、インセット扉のキャビネット、ヴィンテージ仕上げキャビネット、ソープストーンカウンター、ベージュの壁、左右配置の洗濯機・乾燥機) の写真

Custom sliding barn door with decorative layout
フィラデルフィアにある高級な中くらいなカントリー風のおしゃれな洗濯室 (ll型、エプロンフロントシンク、シェーカースタイル扉のキャビネット、緑のキャビネット、クオーツストーンカウンター、グレーの壁、レンガの床、左右配置の洗濯機・乾燥機、マルチカラーの床、白いキッチンカウンター) の写真
フィラデルフィアにある高級な中くらいなカントリー風のおしゃれな洗濯室 (ll型、エプロンフロントシンク、シェーカースタイル扉のキャビネット、緑のキャビネット、クオーツストーンカウンター、グレーの壁、レンガの床、左右配置の洗濯機・乾燥機、マルチカラーの床、白いキッチンカウンター) の写真

他の地域にある中くらいなトランジショナルスタイルのおしゃれな家事室 (シェーカースタイル扉のキャビネット、白いキャビネット、グレーの壁、磁器タイルの床、左右配置の洗濯機・乾燥機、グレーの床) の写真

Laundry room. Bright wallpaper, matching painted furniture style cabinetry and copper farm sink. Floor is marmoleum squares.
Photo by: David Hiser
ポートランドにある高級な中くらいなトラディショナルスタイルのおしゃれなランドリールーム (エプロンフロントシンク、シェーカースタイル扉のキャビネット、オレンジのキャビネット、クオーツストーンカウンター、リノリウムの床、左右配置の洗濯機・乾燥機、マルチカラーの壁、グレーのキッチンカウンター) の写真
ポートランドにある高級な中くらいなトラディショナルスタイルのおしゃれなランドリールーム (エプロンフロントシンク、シェーカースタイル扉のキャビネット、オレンジのキャビネット、クオーツストーンカウンター、リノリウムの床、左右配置の洗濯機・乾燥機、マルチカラーの壁、グレーのキッチンカウンター) の写真
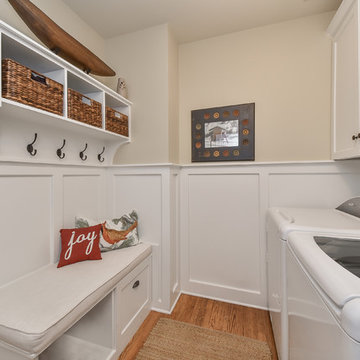
シカゴにあるトランジショナルスタイルのおしゃれなランドリールーム (ll型、シェーカースタイル扉のキャビネット、白いキャビネット、ベージュの壁、無垢フローリング、左右配置の洗濯機・乾燥機) の写真
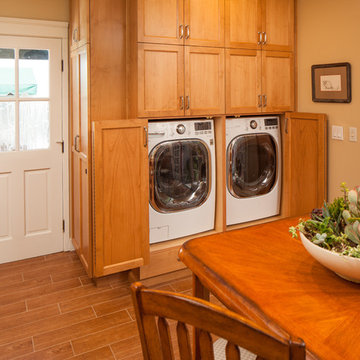
With the lower cabinets open the washer and dryer is fully usable.
Michael Andrew, Photo Credit
サンディエゴにある高級な広いトラディショナルスタイルのおしゃれな家事室 (I型、シェーカースタイル扉のキャビネット、中間色木目調キャビネット、クオーツストーンカウンター、ベージュの壁、磁器タイルの床、左右配置の洗濯機・乾燥機、茶色い床) の写真
サンディエゴにある高級な広いトラディショナルスタイルのおしゃれな家事室 (I型、シェーカースタイル扉のキャビネット、中間色木目調キャビネット、クオーツストーンカウンター、ベージュの壁、磁器タイルの床、左右配置の洗濯機・乾燥機、茶色い床) の写真

A double washer and dryer? Yes please!?
Swipe to see a 360 view of this basement laundry room project we completed recently! (Cabinetry was custom color matched)

Our Oakland studio used an interplay of printed wallpaper, metal accents, and sleek furniture to give this home a new, chic look:
---
Designed by Oakland interior design studio Joy Street Design. Serving Alameda, Berkeley, Orinda, Walnut Creek, Piedmont, and San Francisco.
For more about Joy Street Design, click here:
https://www.joystreetdesign.com/
To learn more about this project, click here:
https://www.joystreetdesign.com/portfolio/oakland-home-facelift
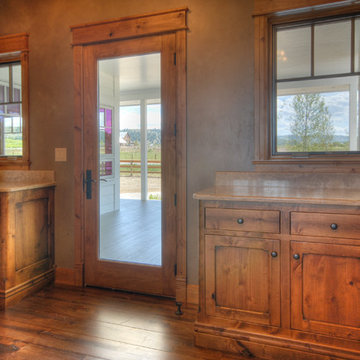
他の地域にあるお手頃価格の中くらいなカントリー風のおしゃれな洗濯室 (I型、シェーカースタイル扉のキャビネット、中間色木目調キャビネット、ラミネートカウンター、ベージュの壁、無垢フローリング、茶色い床) の写真
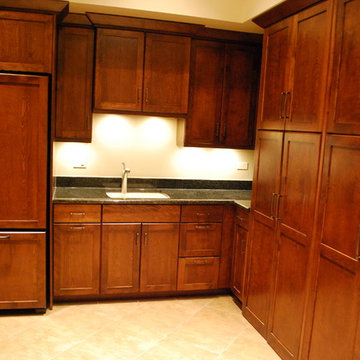
Custom Laundry Room with Hidden Washer and Dryer. Shaker Stained Cabinets in Laundry Room. Hidden Washer and Dryer Cabinets. New Venetian Granite in Laundry Room. Light Colored Granite and Stained Cabinets in Laundry Room. Shaker Stained Cabinets.
This Custom Laundry Room was Built by Southampton in Oak Brook Illinois. If You are Looking For Laundry Room and Mudroom Remodeling in Oak Brook Illinois Please Give Southampton Builders a Call.
Southampton also Builds Custom Homes in Oak Brook Illinois with Custom Laundry Rooms and Mudrooms. Our Custom Laundry Rooms and Mudrooms Feature Custom Cabinetry, Built in Lockers, Cubbies, Benches and Built-ins.
Southampton Builds and Remodels Custom Homes in Northern Illinois.
Fridges in Mudrooms. Laundry Room Fridges. Mudroom Freezers. Dirty Kitchens. Geneva IL. 60134
Photo Copyright Jonathan Nutt
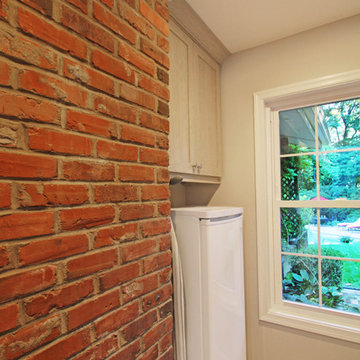
To add some character and texture, the exposed brick wall adds a beautiful contrast to the laundry room.
フィラデルフィアにある中くらいなコンテンポラリースタイルのおしゃれな家事室 (ll型、シェーカースタイル扉のキャビネット、ベージュのキャビネット、クオーツストーンカウンター、ベージュの壁、磁器タイルの床、左右配置の洗濯機・乾燥機) の写真
フィラデルフィアにある中くらいなコンテンポラリースタイルのおしゃれな家事室 (ll型、シェーカースタイル扉のキャビネット、ベージュのキャビネット、クオーツストーンカウンター、ベージュの壁、磁器タイルの床、左右配置の洗濯機・乾燥機) の写真
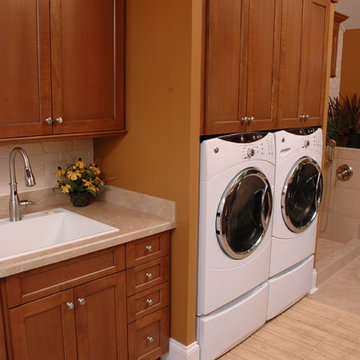
Neal's Design Remodel
シンシナティにあるトランジショナルスタイルのおしゃれな家事室 (ドロップインシンク、中間色木目調キャビネット、ラミネートカウンター、オレンジの壁、リノリウムの床、左右配置の洗濯機・乾燥機、L型、シェーカースタイル扉のキャビネット) の写真
シンシナティにあるトランジショナルスタイルのおしゃれな家事室 (ドロップインシンク、中間色木目調キャビネット、ラミネートカウンター、オレンジの壁、リノリウムの床、左右配置の洗濯機・乾燥機、L型、シェーカースタイル扉のキャビネット) の写真

サクラメントにある高級なカントリー風のおしゃれな家事室 (ll型、シェーカースタイル扉のキャビネット、白いキャビネット、白い壁、塗装フローリング、左右配置の洗濯機・乾燥機、マルチカラーの床、ベージュのキッチンカウンター) の写真
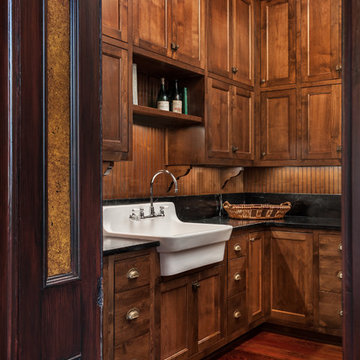
This space off of the kitchen serves as both laundry and pantry. The cast iron sink and soapstone counters are a nod to the historical significance of this home.

This small laundry room also houses the dogs bowls. The pullout to the left of the bowl is two recycle bins used for garbage and the dogs food. The stackable washer and dryer allows more space for counter space to fold laundry. The quartz slab is a reminant I was lucky enough to find. Yet to be purchased are the industrial looking shelves to be installed on the wall aboe the cabinetry. The walls are painted Pale Smoke by Benjamin Moore. Porcelain tiles were selected with a linen pattern, which blends nicely with the white oak flooring in the hallway. As well as provides easy clean up when their lab decides attack its water bowl.

他の地域にあるお手頃価格の小さなトラディショナルスタイルのおしゃれな家事室 (ll型、シェーカースタイル扉のキャビネット、中間色木目調キャビネット、ラミネートカウンター、緑の壁、磁器タイルの床、左右配置の洗濯機・乾燥機、ベージュの床、ベージュのキッチンカウンター) の写真
木目調のランドリールーム (インセット扉のキャビネット、シェーカースタイル扉のキャビネット) の写真
1