ランドリールーム (インセット扉のキャビネット、フラットパネル扉のキャビネット、目隠し付き洗濯機・乾燥機) の写真
絞り込み:
資材コスト
並び替え:今日の人気順
写真 1〜20 枚目(全 254 枚)
1/4
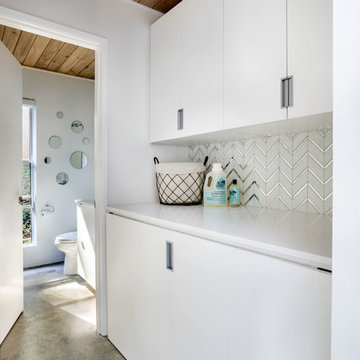
ポートランドにある高級な小さなミッドセンチュリースタイルのおしゃれなランドリールーム (I型、フラットパネル扉のキャビネット、白いキャビネット、クオーツストーンカウンター、白い壁、コンクリートの床、目隠し付き洗濯機・乾燥機) の写真

ポートランドにあるモダンスタイルのおしゃれな家事室 (ll型、フラットパネル扉のキャビネット、淡色木目調キャビネット、木材カウンター、コンクリートの床、目隠し付き洗濯機・乾燥機、グレーの床) の写真

ニューヨークにある小さなモダンスタイルのおしゃれなランドリークローゼット (白い壁、淡色無垢フローリング、フラットパネル扉のキャビネット、白いキャビネット、目隠し付き洗濯機・乾燥機) の写真

Marty Paoletta
ナッシュビルにあるラグジュアリーな巨大なトランジショナルスタイルのおしゃれな家事室 (ll型、一体型シンク、フラットパネル扉のキャビネット、緑のキャビネット、白い壁、スレートの床、目隠し付き洗濯機・乾燥機) の写真
ナッシュビルにあるラグジュアリーな巨大なトランジショナルスタイルのおしゃれな家事室 (ll型、一体型シンク、フラットパネル扉のキャビネット、緑のキャビネット、白い壁、スレートの床、目隠し付き洗濯機・乾燥機) の写真

An open 2 story foyer also serves as a laundry space for a family of 5. Previously the machines were hidden behind bifold doors along with a utility sink. The new space is completely open to the foyer and the stackable machines are hidden behind flipper pocket doors so they can be tucked away when not in use. An extra deep countertop allow for plenty of space while folding and sorting laundry. A small deep sink offers opportunities for soaking the wash, as well as a makeshift wet bar during social events. Modern slab doors of solid Sapele with a natural stain showcases the inherent honey ribbons with matching vertical panels. Lift up doors and pull out towel racks provide plenty of useful storage in this newly invigorated space.

This prairie home tucked in the woods strikes a harmonious balance between modern efficiency and welcoming warmth.
The laundry space is designed for convenience and seamless organization by being cleverly concealed behind elegant doors. This practical design ensures that the laundry area remains tidy and out of sight when not in use.
---
Project designed by Minneapolis interior design studio LiLu Interiors. They serve the Minneapolis-St. Paul area, including Wayzata, Edina, and Rochester, and they travel to the far-flung destinations where their upscale clientele owns second homes.
For more about LiLu Interiors, see here: https://www.liluinteriors.com/
To learn more about this project, see here:
https://www.liluinteriors.com/portfolio-items/north-oaks-prairie-home-interior-design/

Gareth Gardner
ロンドンにあるコンテンポラリースタイルのおしゃれなランドリールーム (フラットパネル扉のキャビネット、クオーツストーンカウンター、目隠し付き洗濯機・乾燥機、アンダーカウンターシンク、白い壁、淡色無垢フローリング) の写真
ロンドンにあるコンテンポラリースタイルのおしゃれなランドリールーム (フラットパネル扉のキャビネット、クオーツストーンカウンター、目隠し付き洗濯機・乾燥機、アンダーカウンターシンク、白い壁、淡色無垢フローリング) の写真

オレンジカウンティにあるコンテンポラリースタイルのおしゃれな家事室 (I型、フラットパネル扉のキャビネット、淡色木目調キャビネット、グレーの壁、目隠し付き洗濯機・乾燥機、コルクフローリング) の写真
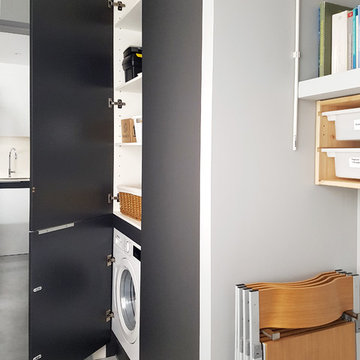
A continuación de la cocina y en los mismos materiales, se integra las columnas lavadero. Tras las puertas, lavadora integrada, espacio para plancha tendedero y almacenaje de limpieza.
Cocina en L con isla en color antracita y blanco. Encimera de cocina en material porcelánico blanco nieve Neolith. Isla con encimera de marmol Blanco Macael.
Cocina abierta al espacio salón comedor.

Large, stainless steel sink with wall faucet that has a sprinkler head makes bath time easier. This unique space is loaded with amenities devoted to pampering four-legged family members, including an island for brushing, built-in water fountain, and hideaway food dish holders.

Mudroom designed By Darash with White Matte Opaque Fenix cabinets anti-scratch material, with handles, white countertop drop-in sink, high arc faucet, black and white modern style.

The common "U-Shaped" layout was retained in this shaker style kitchen. Using this functional space the focus turned to storage solutions. A great range of drawers were included in the plan, to place crockery, pots and pans, whilst clever corner storage ideas were implemented.
Concealed behind cavity sliding doors, the well set out walk in pantry lies, an ideal space for food preparation, storing appliances along with the families weekly grocery shopping.
Relaxation is key in this stunning bathroom setting, with calming muted tones along with the superb fit out provide the perfect scene to escape. When space is limited a wet room provides more room to move, where the shower is not enclosed opening up the space to fit this luxurious freestanding bathtub.
The well thought out laundry creating simplicity, clean lines, ample bench space and great storage. The beautiful timber look joinery has created a stunning contrast.t.

Reforma integral Sube Interiorismo www.subeinteriorismo.com
Fotografía Biderbost Photo
ビルバオにある中くらいな北欧スタイルのおしゃれな洗濯室 (I型、アンダーカウンターシンク、フラットパネル扉のキャビネット、白いキャビネット、クオーツストーンカウンター、緑の壁、ラミネートの床、目隠し付き洗濯機・乾燥機、白いキッチンカウンター) の写真
ビルバオにある中くらいな北欧スタイルのおしゃれな洗濯室 (I型、アンダーカウンターシンク、フラットパネル扉のキャビネット、白いキャビネット、クオーツストーンカウンター、緑の壁、ラミネートの床、目隠し付き洗濯機・乾燥機、白いキッチンカウンター) の写真

Contemporary warehouse apartment in Collingwood.
Photography by Shania Shegedyn
メルボルンにあるお手頃価格の小さなコンテンポラリースタイルのおしゃれな洗濯室 (I型、シングルシンク、フラットパネル扉のキャビネット、グレーのキャビネット、クオーツストーンカウンター、グレーの壁、無垢フローリング、目隠し付き洗濯機・乾燥機、茶色い床、グレーのキッチンカウンター) の写真
メルボルンにあるお手頃価格の小さなコンテンポラリースタイルのおしゃれな洗濯室 (I型、シングルシンク、フラットパネル扉のキャビネット、グレーのキャビネット、クオーツストーンカウンター、グレーの壁、無垢フローリング、目隠し付き洗濯機・乾燥機、茶色い床、グレーのキッチンカウンター) の写真
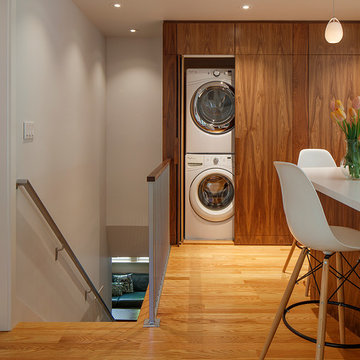
Photography by Eric Rorer
サンフランシスコにあるミッドセンチュリースタイルのおしゃれなランドリークローゼット (フラットパネル扉のキャビネット、目隠し付き洗濯機・乾燥機) の写真
サンフランシスコにあるミッドセンチュリースタイルのおしゃれなランドリークローゼット (フラットパネル扉のキャビネット、目隠し付き洗濯機・乾燥機) の写真

Un appartement familial haussmannien rénové, aménagé et agrandi avec la création d'un espace parental suite à la réunion de deux lots. Les fondamentaux classiques des pièces sont conservés et revisités tout en douceur avec des matériaux naturels et des couleurs apaisantes.

他の地域にある小さなコンテンポラリースタイルのおしゃれなランドリールーム (アンダーカウンターシンク、グレーのキャビネット、大理石カウンター、セラミックタイルの床、ベージュの床、マルチカラーのキッチンカウンター、フラットパネル扉のキャビネット、マルチカラーのキッチンパネル、大理石のキッチンパネル、グレーの壁、目隠し付き洗濯機・乾燥機、I型) の写真

メルボルンにある小さなモダンスタイルのおしゃれな家事室 (I型、中間色木目調キャビネット、無垢フローリング、目隠し付き洗濯機・乾燥機、フラットパネル扉のキャビネット、大理石カウンター、ベージュの壁、黒いキッチンカウンター、アンダーカウンターシンク) の写真
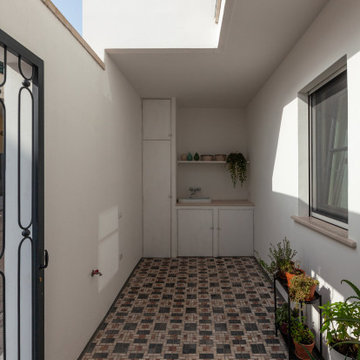
La zona cucina-sala da pranzo si affaccia invece sul cortile di servizio, adibito a zona lavanderia, a cui è possibile accedere anche dall’esterno.
他の地域にあるコンテンポラリースタイルのおしゃれなランドリールーム (ドロップインシンク、インセット扉のキャビネット、クオーツストーンカウンター、白い壁、目隠し付き洗濯機・乾燥機、マルチカラーの床、ベージュのキッチンカウンター) の写真
他の地域にあるコンテンポラリースタイルのおしゃれなランドリールーム (ドロップインシンク、インセット扉のキャビネット、クオーツストーンカウンター、白い壁、目隠し付き洗濯機・乾燥機、マルチカラーの床、ベージュのキッチンカウンター) の写真
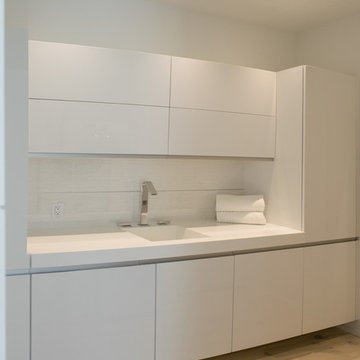
マイアミにあるお手頃価格の中くらいなモダンスタイルのおしゃれな洗濯室 (I型、一体型シンク、フラットパネル扉のキャビネット、白いキャビネット、クオーツストーンカウンター、白い壁、淡色無垢フローリング、目隠し付き洗濯機・乾燥機、ベージュの床) の写真
ランドリールーム (インセット扉のキャビネット、フラットパネル扉のキャビネット、目隠し付き洗濯機・乾燥機) の写真
1