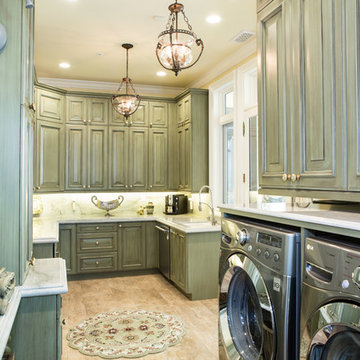家事室 (全タイプのキャビネット扉、トラバーチンの床) の写真
絞り込み:
資材コスト
並び替え:今日の人気順
写真 81〜100 枚目(全 231 枚)
1/4
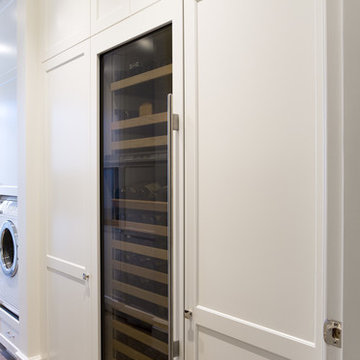
Laundry room with subzero integrated wine storage
シドニーにあるラグジュアリーな広いトラディショナルスタイルのおしゃれな家事室 (ll型、アンダーカウンターシンク、シェーカースタイル扉のキャビネット、白いキャビネット、クオーツストーンカウンター、白い壁、トラバーチンの床、上下配置の洗濯機・乾燥機) の写真
シドニーにあるラグジュアリーな広いトラディショナルスタイルのおしゃれな家事室 (ll型、アンダーカウンターシンク、シェーカースタイル扉のキャビネット、白いキャビネット、クオーツストーンカウンター、白い壁、トラバーチンの床、上下配置の洗濯機・乾燥機) の写真
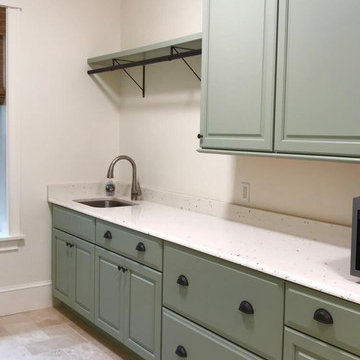
お手頃価格の広いカントリー風のおしゃれな家事室 (ll型、アンダーカウンターシンク、シェーカースタイル扉のキャビネット、緑のキャビネット、クオーツストーンカウンター、トラバーチンの床) の写真
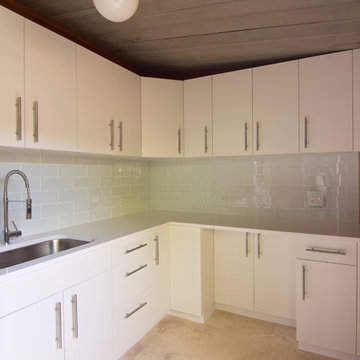
photos by Kyle Chesser, Hands On Studio
サンフランシスコにあるお手頃価格の小さなミッドセンチュリースタイルのおしゃれな家事室 (L型、アンダーカウンターシンク、フラットパネル扉のキャビネット、白いキャビネット、クオーツストーンカウンター、白い壁、トラバーチンの床、上下配置の洗濯機・乾燥機) の写真
サンフランシスコにあるお手頃価格の小さなミッドセンチュリースタイルのおしゃれな家事室 (L型、アンダーカウンターシンク、フラットパネル扉のキャビネット、白いキャビネット、クオーツストーンカウンター、白い壁、トラバーチンの床、上下配置の洗濯機・乾燥機) の写真
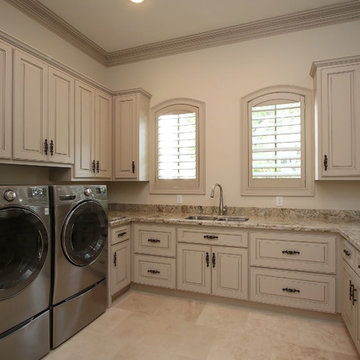
ヒューストンにある広いトラディショナルスタイルのおしゃれな家事室 (コの字型、ダブルシンク、レイズドパネル扉のキャビネット、御影石カウンター、トラバーチンの床、左右配置の洗濯機・乾燥機、ベージュの床) の写真
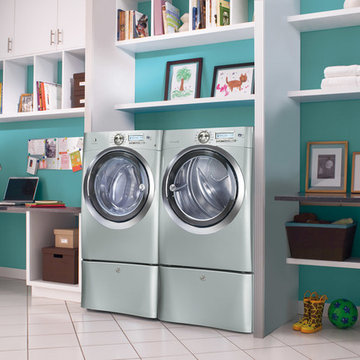
Electrolux appliances are developed in close collaboration with professional chefs and can be found in many Michelin-star restaurants across Europe and North America. Our laundry products are also trusted by the world finest hotels and healthcare facilities, where clean is paramount.
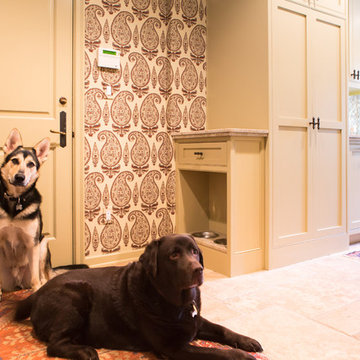
Erika Bierman Photography www.erikabiermanphotography.com
ロサンゼルスにある高級な中くらいなトラディショナルスタイルのおしゃれな家事室 (ll型、シェーカースタイル扉のキャビネット、ベージュのキャビネット、珪岩カウンター、ベージュの壁、トラバーチンの床、上下配置の洗濯機・乾燥機) の写真
ロサンゼルスにある高級な中くらいなトラディショナルスタイルのおしゃれな家事室 (ll型、シェーカースタイル扉のキャビネット、ベージュのキャビネット、珪岩カウンター、ベージュの壁、トラバーチンの床、上下配置の洗濯機・乾燥機) の写真

シドニーにあるお手頃価格の小さなビーチスタイルのおしゃれな家事室 (I型、ドロップインシンク、シェーカースタイル扉のキャビネット、白いキャビネット、クオーツストーンカウンター、ベージュキッチンパネル、磁器タイルのキッチンパネル、白い壁、トラバーチンの床、目隠し付き洗濯機・乾燥機、ベージュの床、白いキッチンカウンター) の写真
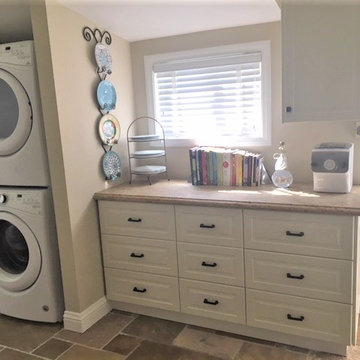
The laundry room is the hub of this renovation, with traffic converging from the kitchen, family room, exterior door, the two bedroom guest suite, and guest bath. We allowed a spacious area to accommodate this, plus laundry tasks, a pantry, and future wheelchair maneuverability.
The client keeps her large collection of vintage china, crystal, and serving pieces for entertaining in the convenient white IKEA cabinetry drawers. We tucked the stacked washer and dryer into an alcove so it is not viewed from the family room or kitchen. The leather finish granite countertop looks like marble and provides folding and display space. The Versailles pattern travertine floor was matched to the existing from the adjacent kitchen.
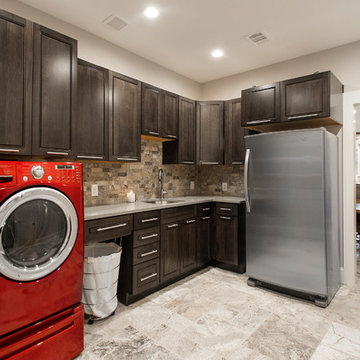
This couple moved to Plano to be closer to their kids and grandchildren. When they purchased the home, they knew that the kitchen would have to be improved as they love to cook and gather as a family. The storage and prep space was not working for them and the old stove had to go! They loved the gas range that they had in their previous home and wanted to have that range again. We began this remodel by removing a wall in the butlers pantry to create a more open space. We tore out the old cabinets and soffit and replaced them with cherry Kraftmaid cabinets all the way to the ceiling. The cabinets were designed to house tons of deep drawers for ease of access and storage. We combined the once separated laundry and utility office space into one large laundry area with storage galore. Their new kitchen and laundry space is now super functional and blends with the adjacent family room.
Photography by Versatile Imaging (Lauren Brown)
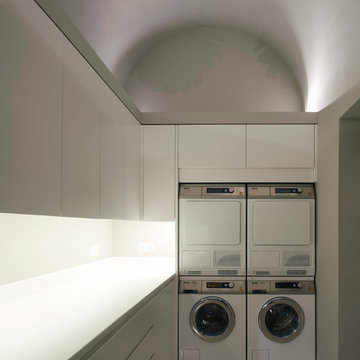
Benedict Dale
ロンドンにあるラグジュアリーな巨大なコンテンポラリースタイルのおしゃれな家事室 (L型、フラットパネル扉のキャビネット、白いキャビネット、白い壁、トラバーチンの床、上下配置の洗濯機・乾燥機) の写真
ロンドンにあるラグジュアリーな巨大なコンテンポラリースタイルのおしゃれな家事室 (L型、フラットパネル扉のキャビネット、白いキャビネット、白い壁、トラバーチンの床、上下配置の洗濯機・乾燥機) の写真
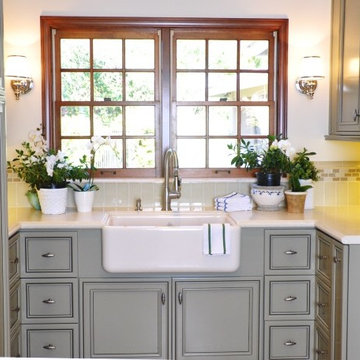
Garden Room side of walk-through family entry
Design Moe Kitchen & Bath
サンディエゴにあるお手頃価格の中くらいなトラディショナルスタイルのおしゃれな家事室 (コの字型、落し込みパネル扉のキャビネット、グレーのキャビネット、ライムストーンカウンター、白い壁、トラバーチンの床、左右配置の洗濯機・乾燥機、赤い床、エプロンフロントシンク) の写真
サンディエゴにあるお手頃価格の中くらいなトラディショナルスタイルのおしゃれな家事室 (コの字型、落し込みパネル扉のキャビネット、グレーのキャビネット、ライムストーンカウンター、白い壁、トラバーチンの床、左右配置の洗濯機・乾燥機、赤い床、エプロンフロントシンク) の写真
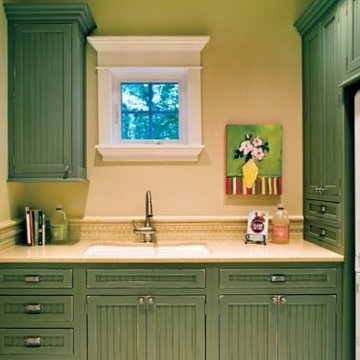
オースティンにある高級な中くらいなシャビーシック調のおしゃれな家事室 (アンダーカウンターシンク、インセット扉のキャビネット、緑のキャビネット、クオーツストーンカウンター、ベージュの壁、トラバーチンの床、上下配置の洗濯機・乾燥機) の写真
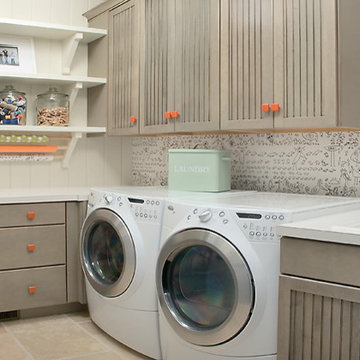
Packed with cottage attributes, Sunset View features an open floor plan without sacrificing intimate spaces. Detailed design elements and updated amenities add both warmth and character to this multi-seasonal, multi-level Shingle-style-inspired home. Columns, beams, half-walls and built-ins throughout add a sense of Old World craftsmanship. Opening to the kitchen and a double-sided fireplace, the dining room features a lounge area and a curved booth that seats up to eight at a time. When space is needed for a larger crowd, furniture in the sitting area can be traded for an expanded table and more chairs. On the other side of the fireplace, expansive lake views are the highlight of the hearth room, which features drop down steps for even more beautiful vistas. An unusual stair tower connects the home’s five levels. While spacious, each room was designed for maximum living in minimum space.
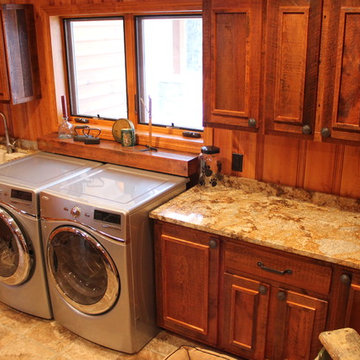
Natalie Jonas
他の地域にあるラグジュアリーな広いラスティックスタイルのおしゃれな家事室 (I型、シングルシンク、落し込みパネル扉のキャビネット、御影石カウンター、トラバーチンの床、左右配置の洗濯機・乾燥機、濃色木目調キャビネット、茶色い壁) の写真
他の地域にあるラグジュアリーな広いラスティックスタイルのおしゃれな家事室 (I型、シングルシンク、落し込みパネル扉のキャビネット、御影石カウンター、トラバーチンの床、左右配置の洗濯機・乾燥機、濃色木目調キャビネット、茶色い壁) の写真

Dura Supreme cabinetry
Lundry area
Homestead door, Maple wood with White painted finish
Photography by Kayser Photography of Lake Geneva Wi
ミルウォーキーにある高級な中くらいなビーチスタイルのおしゃれな家事室 (ll型、アンダーカウンターシンク、シェーカースタイル扉のキャビネット、白いキャビネット、御影石カウンター、緑の壁、トラバーチンの床、上下配置の洗濯機・乾燥機) の写真
ミルウォーキーにある高級な中くらいなビーチスタイルのおしゃれな家事室 (ll型、アンダーカウンターシンク、シェーカースタイル扉のキャビネット、白いキャビネット、御影石カウンター、緑の壁、トラバーチンの床、上下配置の洗濯機・乾燥機) の写真
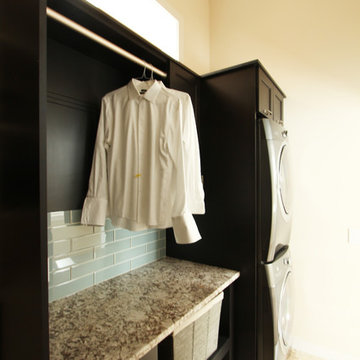
他の地域にある低価格の小さなトランジショナルスタイルのおしゃれな家事室 (I型、落し込みパネル扉のキャビネット、濃色木目調キャビネット、御影石カウンター、ベージュの壁、トラバーチンの床、左右配置の洗濯機・乾燥機、ベージュの床、ベージュのキッチンカウンター) の写真

シドニーにあるお手頃価格の中くらいなビーチスタイルのおしゃれな家事室 (ll型、シングルシンク、フラットパネル扉のキャビネット、白いキャビネット、クオーツストーンカウンター、マルチカラーのキッチンパネル、クオーツストーンのキッチンパネル、白い壁、トラバーチンの床、目隠し付き洗濯機・乾燥機、マルチカラーの床、マルチカラーのキッチンカウンター、格子天井、パネル壁) の写真
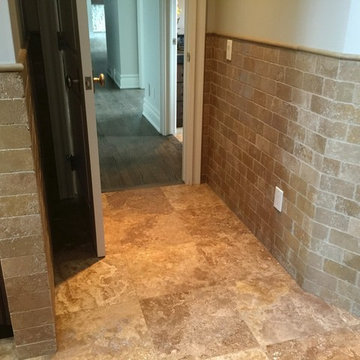
Cochrane Floors & More
The dual purpose back entry/laundry room is complete with a set of wooden lockers and dog station. built to withstand frequent use, the natural travertine subway tiles were added to create wainscotting throughout.
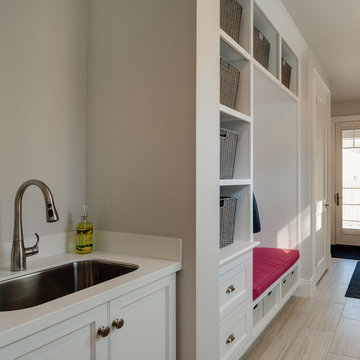
Mike Gullon
他の地域にあるお手頃価格の中くらいなトランジショナルスタイルのおしゃれな家事室 (ll型、落し込みパネル扉のキャビネット、グレーの壁、トラバーチンの床、左右配置の洗濯機・乾燥機、アンダーカウンターシンク) の写真
他の地域にあるお手頃価格の中くらいなトランジショナルスタイルのおしゃれな家事室 (ll型、落し込みパネル扉のキャビネット、グレーの壁、トラバーチンの床、左右配置の洗濯機・乾燥機、アンダーカウンターシンク) の写真
家事室 (全タイプのキャビネット扉、トラバーチンの床) の写真
5
